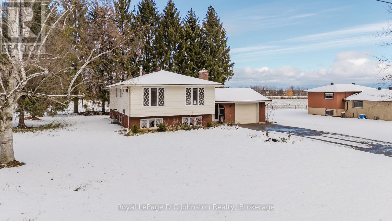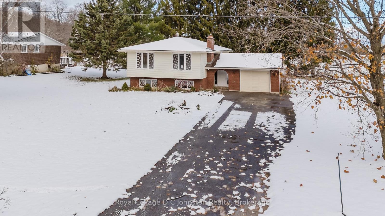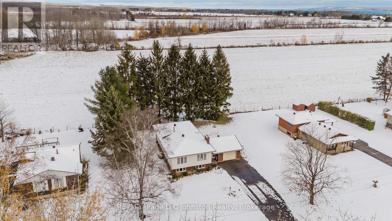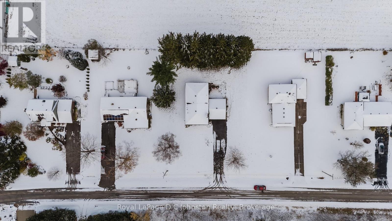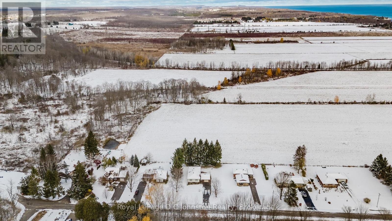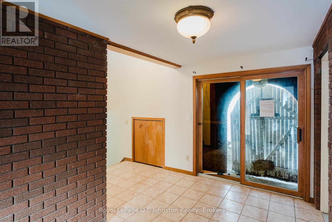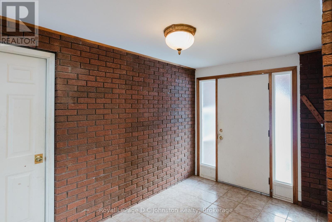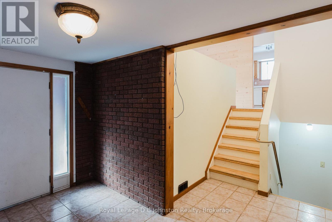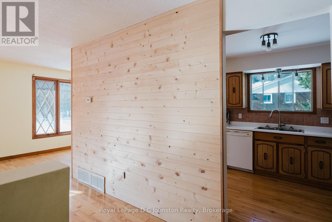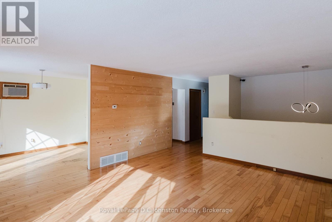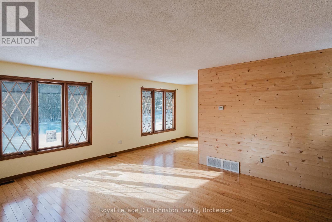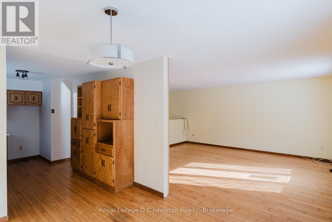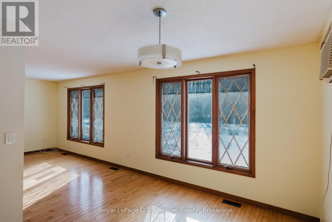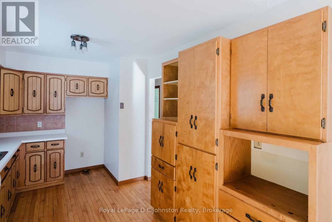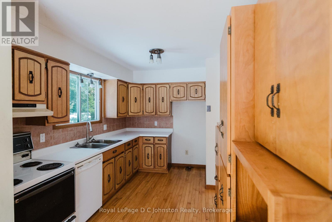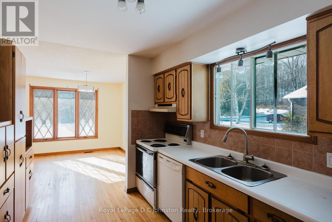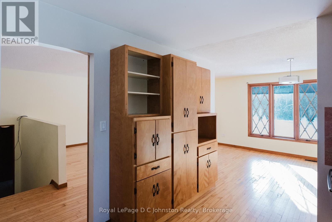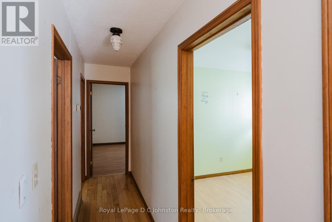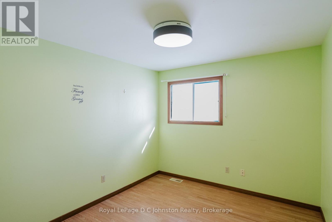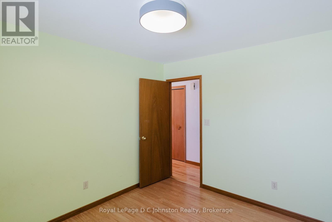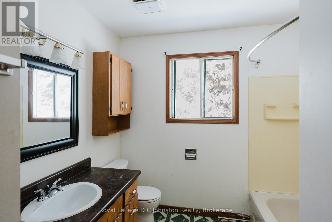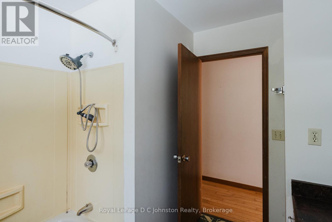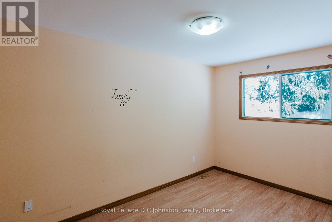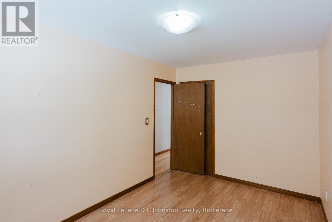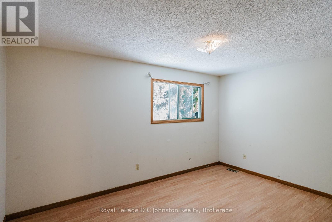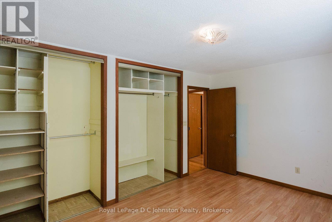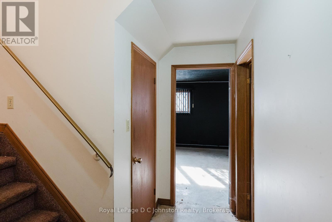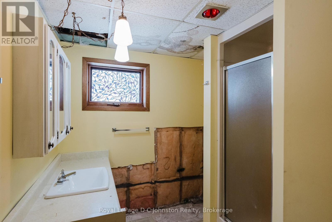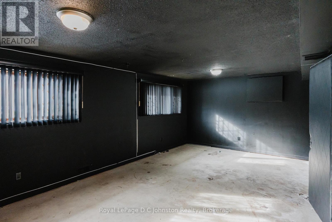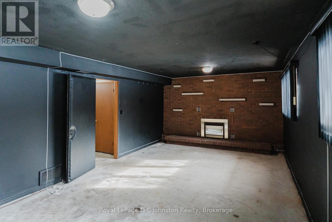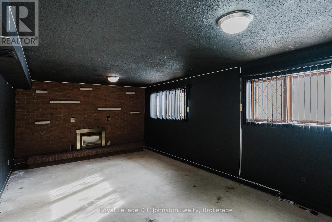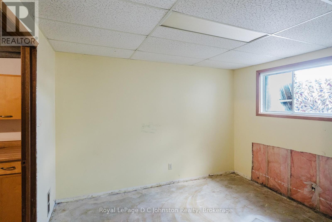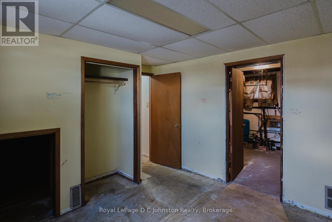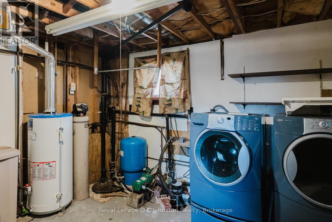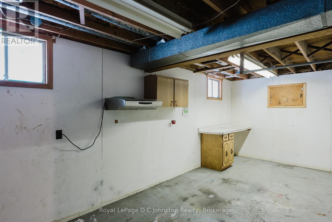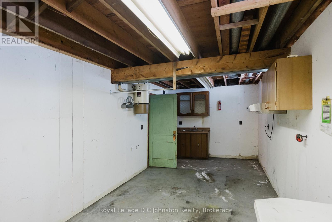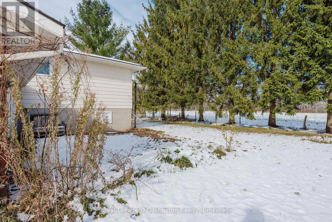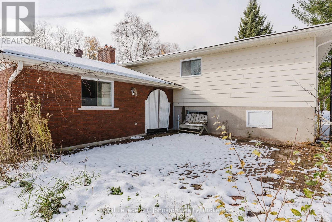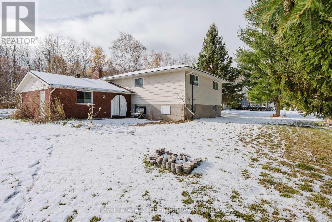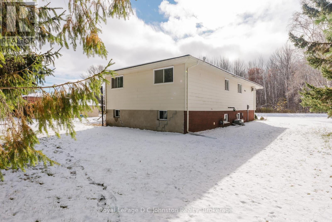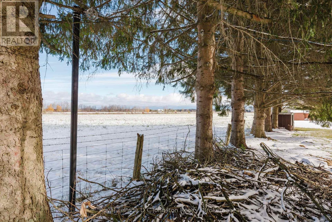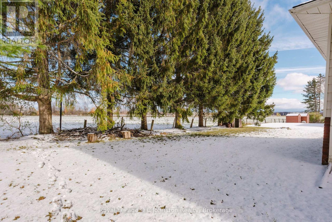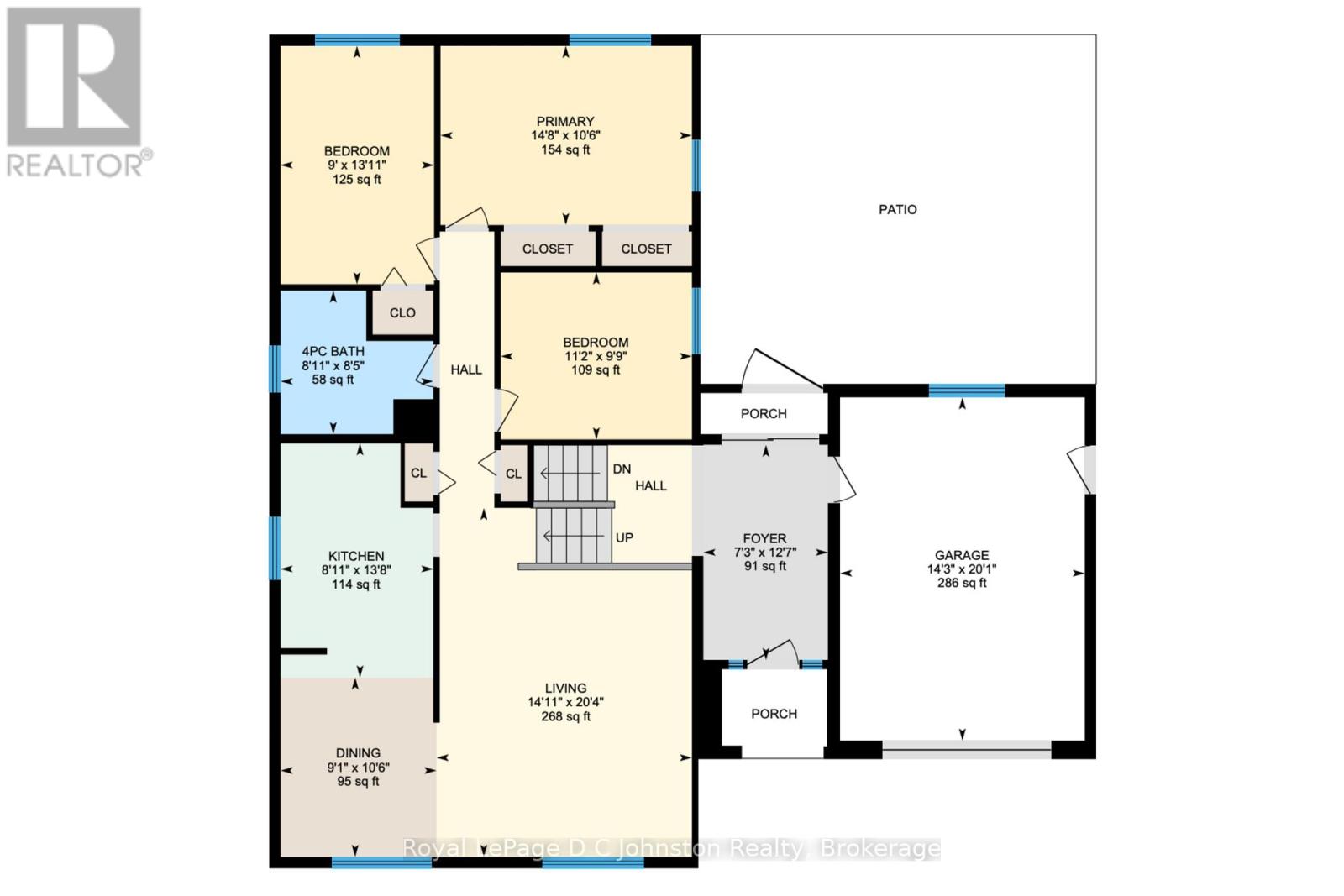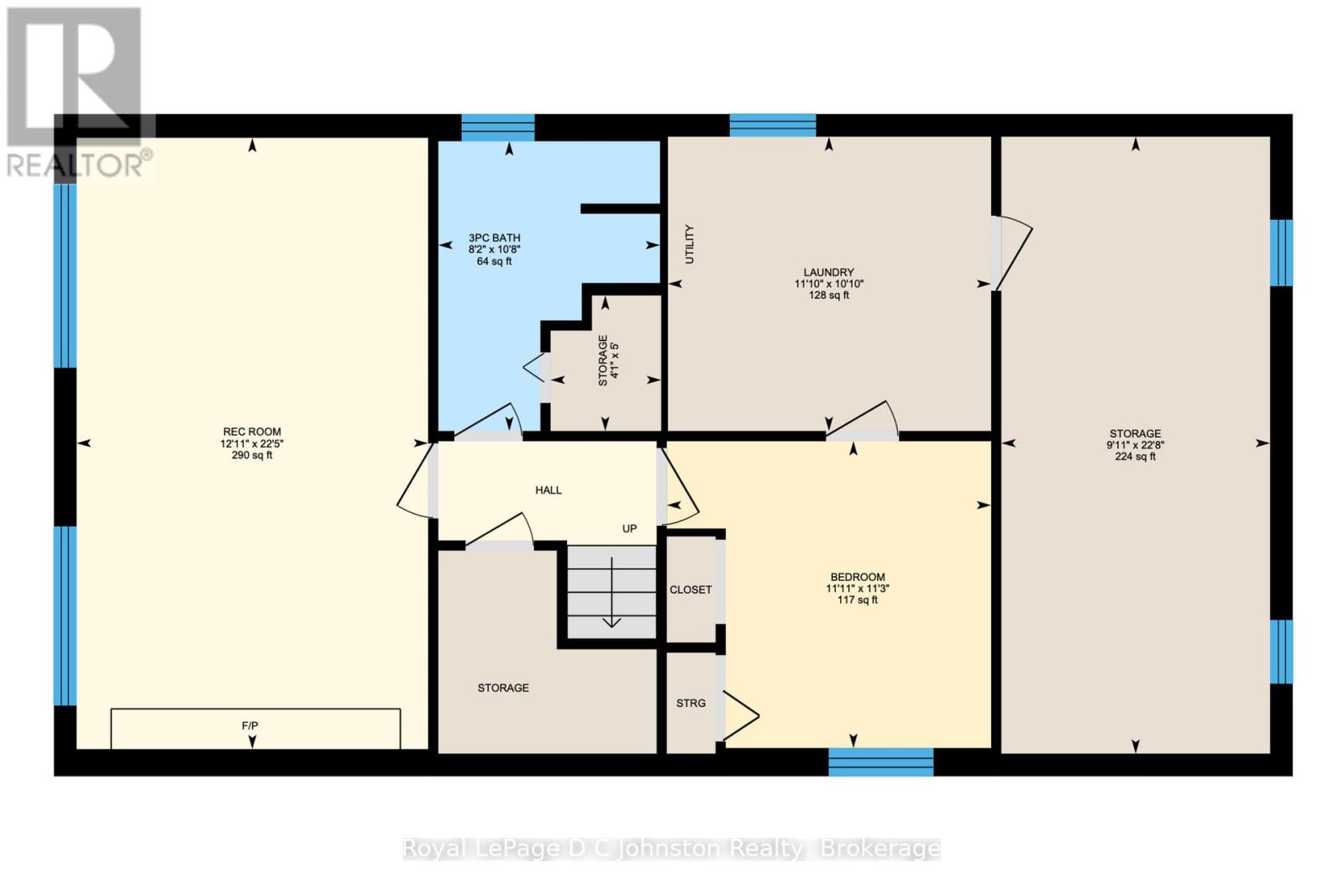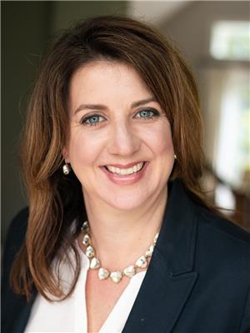4 Bedroom
2 Bathroom
1,100 - 1,500 ft2
Raised Bungalow
Fireplace
Central Air Conditioning
Forced Air
$420,000
Calling all Investors, Renovators, and First-Time Home Buyers! Seize this outstanding opportunity to build significant sweat equity in a spacious, charming 3-bedroom raised bungalow located in the peaceful, highly sought-after Georgian Bluffs, minutes from Owen Sound and close to the beautiful shores of Georgian Bay. This home offers a solid foundation, featuring a large entrance way and an attached garage. Comfort is assured year-round with gas forced air heating and central air conditioning. The functional, bright main floor leads to a ready-to-be-modernized finished basement, which already includes a large family room with a fireplace, a dedicated fourth bedroom, a convenient second bathroom with a shower, and a large workshop. This is your chance to personalize every detail and create your dream home in a desirable, tranquil location-an excellent investment for a savvy buyer! (id:50976)
Property Details
|
MLS® Number
|
X12534856 |
|
Property Type
|
Single Family |
|
Community Name
|
Georgian Bluffs |
|
Parking Space Total
|
7 |
Building
|
Bathroom Total
|
2 |
|
Bedrooms Above Ground
|
3 |
|
Bedrooms Below Ground
|
1 |
|
Bedrooms Total
|
4 |
|
Age
|
31 To 50 Years |
|
Amenities
|
Fireplace(s) |
|
Architectural Style
|
Raised Bungalow |
|
Basement Type
|
Full |
|
Construction Style Attachment
|
Detached |
|
Cooling Type
|
Central Air Conditioning |
|
Exterior Finish
|
Aluminum Siding, Brick |
|
Fireplace Present
|
Yes |
|
Fireplace Total
|
1 |
|
Foundation Type
|
Block |
|
Heating Fuel
|
Natural Gas |
|
Heating Type
|
Forced Air |
|
Stories Total
|
1 |
|
Size Interior
|
1,100 - 1,500 Ft2 |
|
Type
|
House |
Parking
Land
|
Acreage
|
No |
|
Sewer
|
Septic System |
|
Size Depth
|
150 Ft |
|
Size Frontage
|
100 Ft |
|
Size Irregular
|
100 X 150 Ft |
|
Size Total Text
|
100 X 150 Ft |
Rooms
| Level |
Type |
Length |
Width |
Dimensions |
|
Basement |
Laundry Room |
3.3 m |
3.61 m |
3.3 m x 3.61 m |
|
Basement |
Recreational, Games Room |
6.83 m |
3.94 m |
6.83 m x 3.94 m |
|
Basement |
Other |
1.52 m |
1.24 m |
1.52 m x 1.24 m |
|
Basement |
Other |
6.91 m |
3.02 m |
6.91 m x 3.02 m |
|
Basement |
Bathroom |
3.25 m |
2.49 m |
3.25 m x 2.49 m |
|
Basement |
Bedroom |
3.43 m |
3.63 m |
3.43 m x 3.63 m |
|
Main Level |
Bathroom |
2.72 m |
2.57 m |
2.72 m x 2.57 m |
|
Main Level |
Bedroom |
3.4 m |
2.97 m |
3.4 m x 2.97 m |
|
Main Level |
Bedroom |
2.74 m |
4.24 m |
2.74 m x 4.24 m |
|
Main Level |
Dining Room |
2.77 m |
3.2 m |
2.77 m x 3.2 m |
|
Main Level |
Foyer |
2.21 m |
3.84 m |
2.21 m x 3.84 m |
|
Main Level |
Kitchen |
2.72 m |
4.17 m |
2.72 m x 4.17 m |
|
Main Level |
Living Room |
4.55 m |
6.2 m |
4.55 m x 6.2 m |
|
Main Level |
Primary Bedroom |
4.47 m |
3.2 m |
4.47 m x 3.2 m |
https://www.realtor.ca/real-estate/29092770/811-30th-street-w-georgian-bluffs-georgian-bluffs




