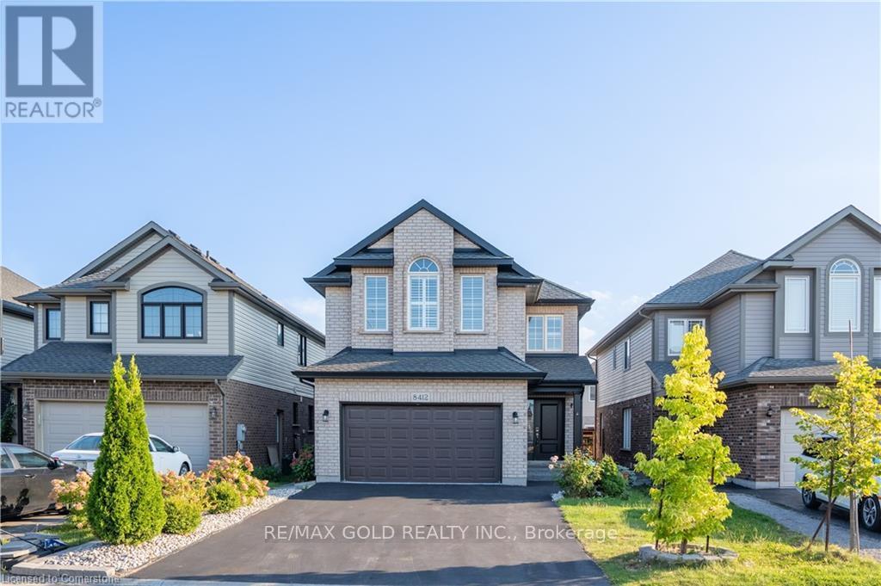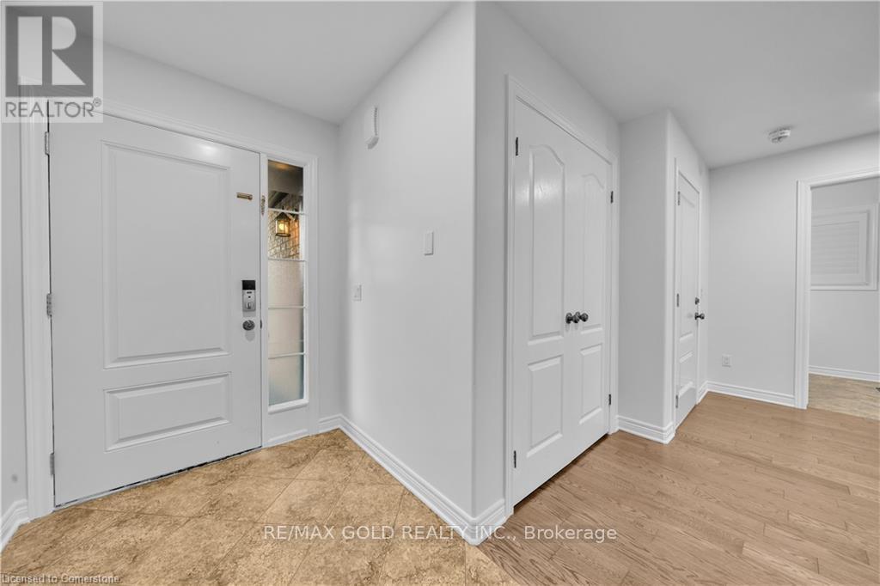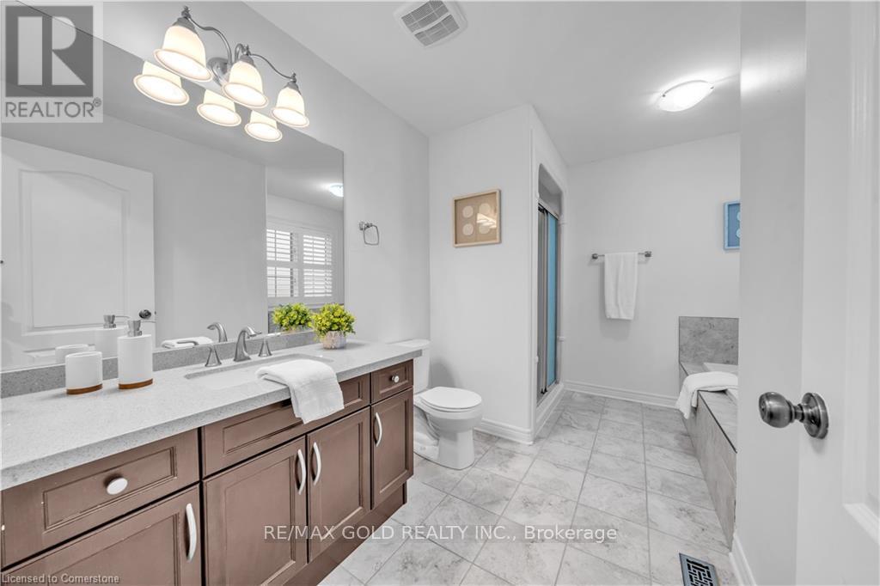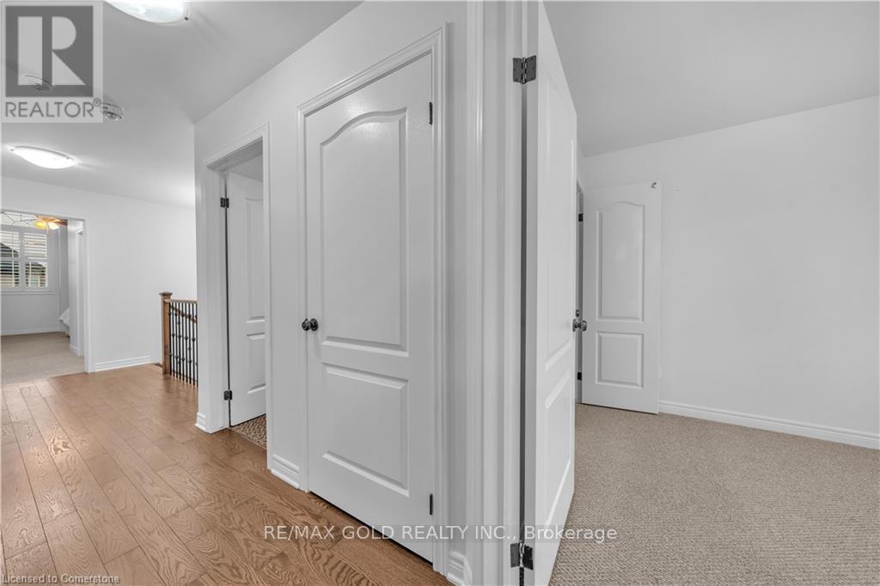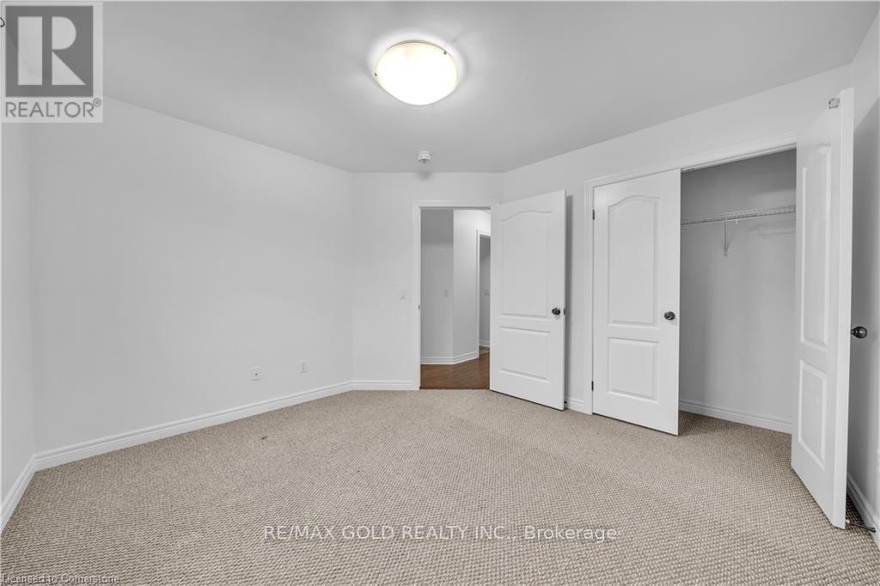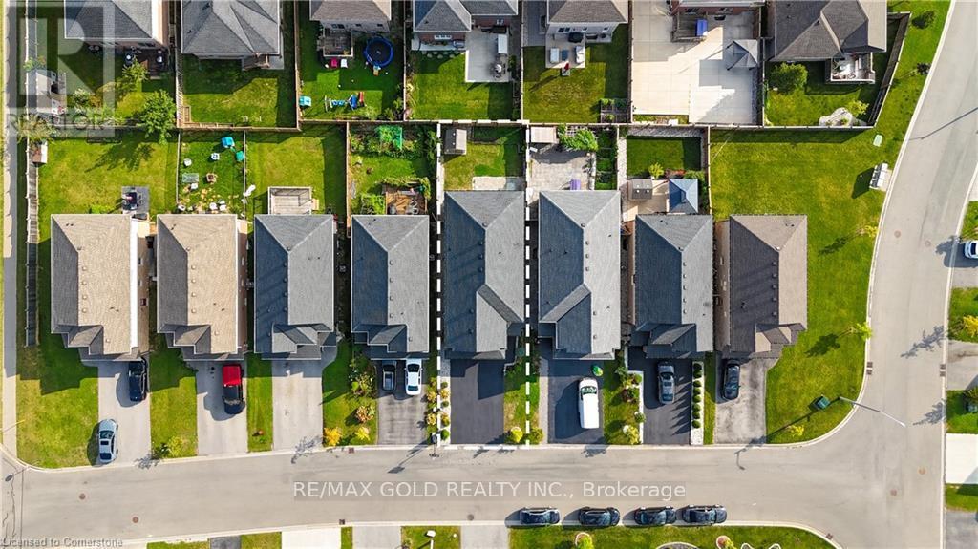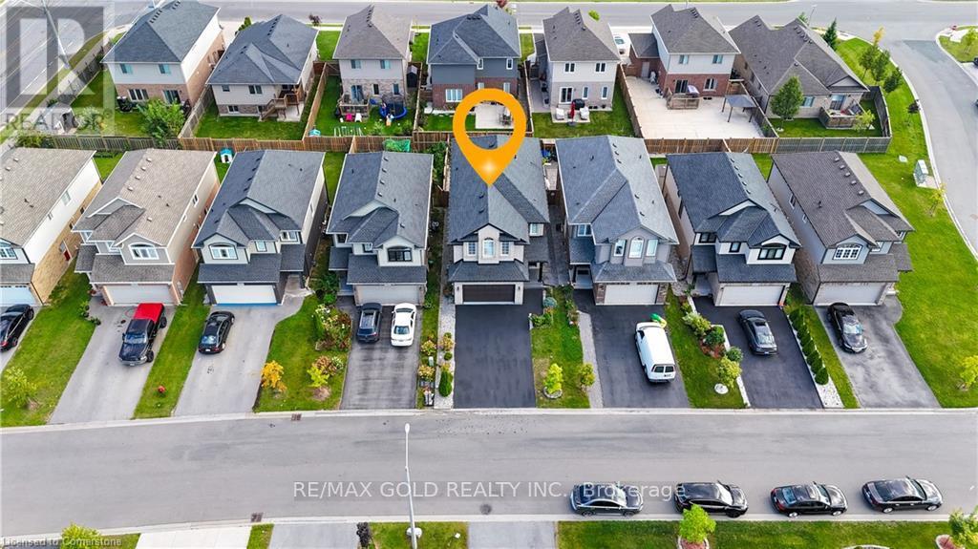5 Bedroom
4 Bathroom
Central Air Conditioning
Forced Air
$978,000
Welcome to 8412 Eva Blvd, a stunning home nestled in one of Niagara Falls' most desirable neighborhoods. This impressive property features five bedrooms and four bathrooms, with a thoughtfully designed layout that includes a side entrance (by builder) to a well-appointed basement. The basement offers a full kitchen, a bedroom, a bathroom, a living area, a dining space, and a separate laundry room. The main floor welcomes you with a spacious living area, two dining rooms, and a custom-built kitchen. An abundance of windows fills the space with natural light, creating a bright and inviting atmosphere. On the second floor, you'll find four bedrooms, including a luxurious master suite with high ceilings, a walk-in closet, and an en-suite bathroom. There is also an additional bathroom and a convenient laundry area on this level. The property features a newly sealed driveway with space for four cars, leading to a two-car garage. Don't miss the opportunity to explore this exceptional home. (id:50976)
Property Details
|
MLS® Number
|
X9505738 |
|
Property Type
|
Single Family |
|
Parking Space Total
|
6 |
Building
|
Bathroom Total
|
4 |
|
Bedrooms Above Ground
|
4 |
|
Bedrooms Below Ground
|
1 |
|
Bedrooms Total
|
5 |
|
Appliances
|
Dryer, Garage Door Opener, Refrigerator, Stove, Washer |
|
Basement Features
|
Separate Entrance |
|
Basement Type
|
Full |
|
Construction Style Attachment
|
Detached |
|
Cooling Type
|
Central Air Conditioning |
|
Exterior Finish
|
Brick, Vinyl Siding |
|
Half Bath Total
|
1 |
|
Heating Fuel
|
Natural Gas |
|
Heating Type
|
Forced Air |
|
Stories Total
|
2 |
|
Type
|
House |
|
Utility Water
|
Municipal Water |
Parking
Land
|
Acreage
|
No |
|
Sewer
|
Sanitary Sewer |
|
Size Depth
|
101 Ft ,8 In |
|
Size Frontage
|
32 Ft ,9 In |
|
Size Irregular
|
32.81 X 101.71 Ft |
|
Size Total Text
|
32.81 X 101.71 Ft|under 1/2 Acre |
|
Zoning Description
|
R1 |
Rooms
| Level |
Type |
Length |
Width |
Dimensions |
|
Second Level |
Bedroom |
3.93 m |
5.24 m |
3.93 m x 5.24 m |
|
Second Level |
Bathroom |
2.8 m |
3.45 m |
2.8 m x 3.45 m |
|
Second Level |
Bedroom 2 |
3.32 m |
3.47 m |
3.32 m x 3.47 m |
|
Second Level |
Bedroom 3 |
3.05 m |
3.53 m |
3.05 m x 3.53 m |
|
Second Level |
Bedroom 4 |
3.36 m |
3.36 m |
3.36 m x 3.36 m |
|
Second Level |
Bathroom |
1.49 m |
3.58 m |
1.49 m x 3.58 m |
|
Basement |
Bedroom |
4.51 m |
3.58 m |
4.51 m x 3.58 m |
|
Basement |
Bathroom |
3.05 m |
2.07 m |
3.05 m x 2.07 m |
|
Basement |
Kitchen |
3.08 m |
4.38 m |
3.08 m x 4.38 m |
|
Main Level |
Dining Room |
3.17 m |
3.36 m |
3.17 m x 3.36 m |
|
Main Level |
Kitchen |
5.55 m |
3.24 m |
5.55 m x 3.24 m |
|
Main Level |
Living Room |
5.55 m |
3.42 m |
5.55 m x 3.42 m |
https://www.realtor.ca/real-estate/27568004/8412-eva-boulevard-niagara-falls



