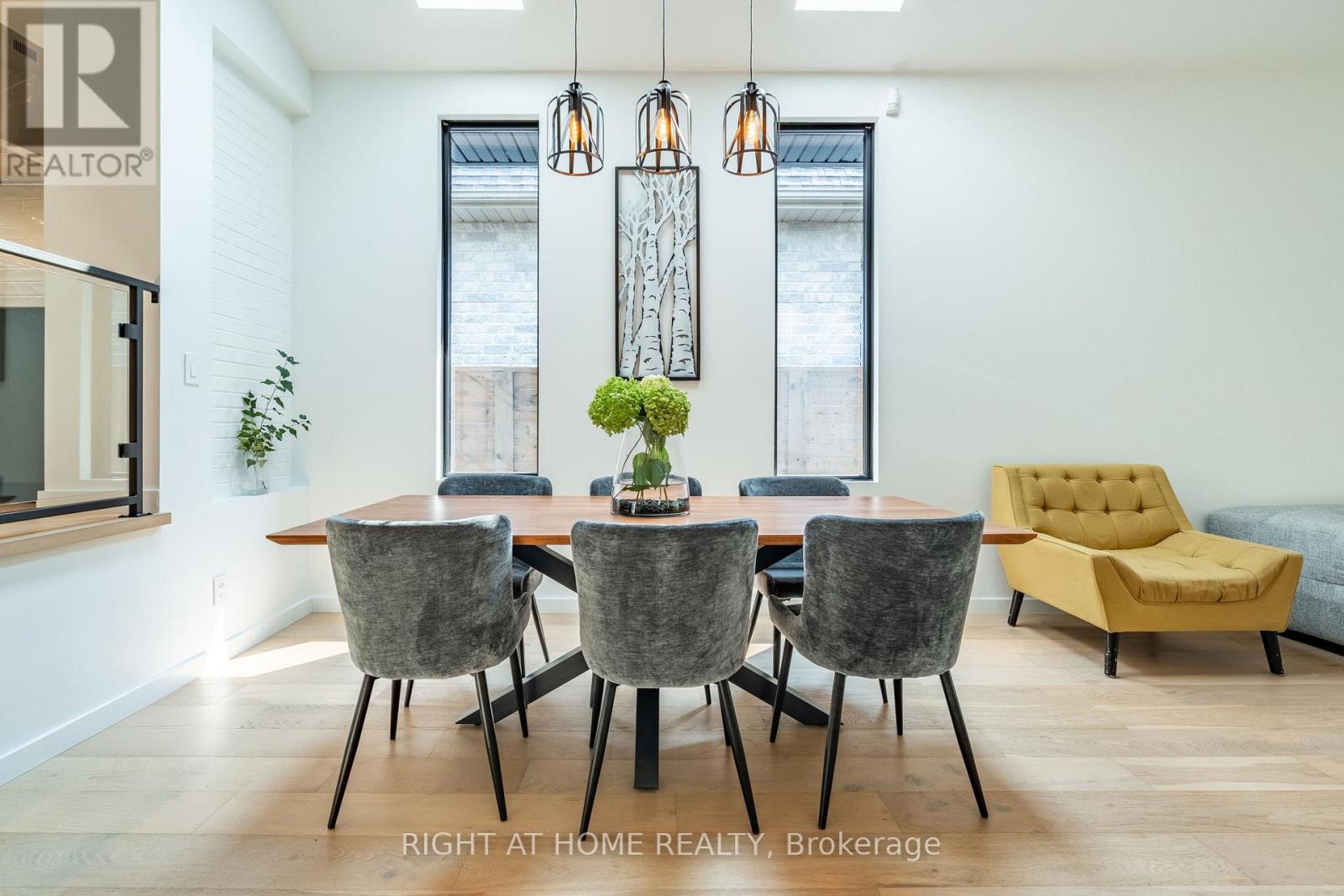4 Bedroom
4 Bathroom
Inground Pool
Central Air Conditioning
Forced Air
$2,788,000
This Unique Custom-Renovated Modern One Level Back Split Ravine Lot Home Backs Onto Cooksville Creek. A Secluded 2 Minute Walk To Lake Ontario And Paths That Lead To Parks, Trails, The P.C.Yacht Club, Marina, And Vibrant Port Credit Village. Professionally-designed open-concept Home With 10-12.5 Foot Cathedral Ceilings, 7 Skylights Throughout Provide Natural Light, Lower Level Heated Floor Offers Added Comfort. Custom Built-In Kitchen W/Sleek Quartz Countertops & Stylish Bosh Appliances Including An Induction Stove. 3 En-Suite Bedrooms, 2 With Walk-out to Private Deck Overlooking The Ravine. The Master Bedroom Beckons With a 5-piece En-Suite Bathroom, And A Walk-In Closet. Finished Basement with Extra Bedroom And 3 Pc Washroom. Commercial Grade Aluminum Windows. New Roof, HVAC, Plumbing, Electrical Panel, Electrical Wiring, And Smart Wiring Throughout. Security And Surveillance System With 8 Cameras. Heated Pool. This Exceptional Property Offers Both Comfort And Sophistication In Picturesque Lakeview Village. (id:50976)
Property Details
|
MLS® Number
|
W9506498 |
|
Property Type
|
Single Family |
|
Community Name
|
Lakeview |
|
Amenities Near By
|
Park, Schools, Public Transit |
|
Features
|
Ravine |
|
Parking Space Total
|
6 |
|
Pool Type
|
Inground Pool |
|
Structure
|
Shed |
|
Water Front Name
|
Lake Ontario |
Building
|
Bathroom Total
|
4 |
|
Bedrooms Above Ground
|
3 |
|
Bedrooms Below Ground
|
1 |
|
Bedrooms Total
|
4 |
|
Appliances
|
Garage Door Opener Remote(s), Water Heater, Dishwasher, Dryer, Freezer, Refrigerator, Stove, Washer, Window Coverings |
|
Basement Development
|
Finished |
|
Basement Type
|
Full (finished) |
|
Construction Style Attachment
|
Detached |
|
Construction Style Split Level
|
Backsplit |
|
Cooling Type
|
Central Air Conditioning |
|
Exterior Finish
|
Stucco, Brick |
|
Fire Protection
|
Security System |
|
Flooring Type
|
Tile, Hardwood |
|
Foundation Type
|
Block |
|
Heating Fuel
|
Natural Gas |
|
Heating Type
|
Forced Air |
|
Type
|
House |
|
Utility Water
|
Municipal Water |
Parking
Land
|
Acreage
|
No |
|
Fence Type
|
Fenced Yard |
|
Land Amenities
|
Park, Schools, Public Transit |
|
Sewer
|
Sanitary Sewer |
|
Size Depth
|
174 Ft |
|
Size Frontage
|
50 Ft ,2 In |
|
Size Irregular
|
50.21 X 174 Ft |
|
Size Total Text
|
50.21 X 174 Ft |
|
Surface Water
|
Lake/pond |
Rooms
| Level |
Type |
Length |
Width |
Dimensions |
|
Basement |
Bathroom |
1.733 m |
2.68 m |
1.733 m x 2.68 m |
|
Basement |
Laundry Room |
3.271 m |
2.598 m |
3.271 m x 2.598 m |
|
Basement |
Bedroom 4 |
2.353 m |
3.883 m |
2.353 m x 3.883 m |
|
Basement |
Family Room |
8.13 m |
6.536 m |
8.13 m x 6.536 m |
|
Main Level |
Bedroom |
3.386 m |
4.931 m |
3.386 m x 4.931 m |
|
Main Level |
Bathroom |
3.386 m |
4.931 m |
3.386 m x 4.931 m |
|
Main Level |
Bedroom 2 |
3.381 m |
3.4 m |
3.381 m x 3.4 m |
|
Main Level |
Bedroom 3 |
3.381 m |
3.8 m |
3.381 m x 3.8 m |
|
Main Level |
Kitchen |
5.119 m |
4.613 m |
5.119 m x 4.613 m |
|
Main Level |
Foyer |
3.215 m |
8.219 m |
3.215 m x 8.219 m |
|
In Between |
Living Room |
5.084 m |
9.232 m |
5.084 m x 9.232 m |
https://www.realtor.ca/real-estate/27570197/914-hampton-crescent-mississauga-lakeview-lakeview














































