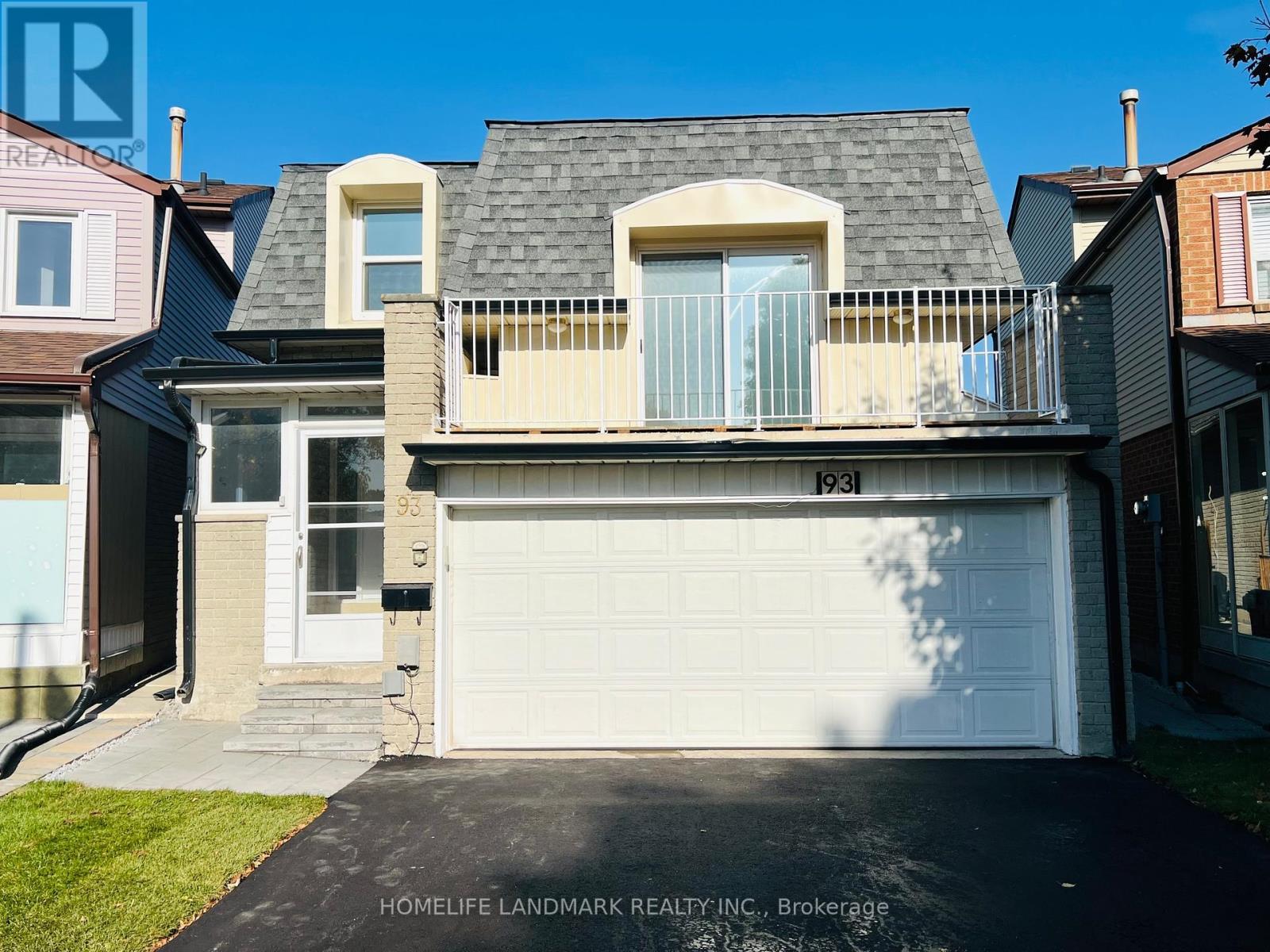3 Bedroom
4 Bathroom
Fireplace
Central Air Conditioning
Forced Air
$1,458,000
NEWLY Renovated Cozy Detached Home Located In High Demand Location! Beautiful, Bright & Spacious Bed Rooms. Stylish Living Room With Separate Entrance, NEWLY Paved Driveway. The Versatile Separate Family Room With A Balcony Making It Ideal For Working From Home, Entertaining Guests, Or Could Even Be Used As A 4th Bedroom. Walking Distance To Schools, Plaza, Parks, Superstore, Restaurants, And TTC Stations. Mins Drive to Highways (404, 401, 407), Ensuring Your Commute Is A Breeze. Don't Miss The Opportunity To Own This Wonderful Home In An Extremely Convenient Community. **** EXTRAS **** Fridge, Dishwasher, Washer & Dryer, Stove, WIFI Garage Opener & Remote, High Effi Furnace and Tankless Water Heater. All Elf's, NEWLY Paved Driveway. (id:50976)
Property Details
|
MLS® Number
|
E9505836 |
|
Property Type
|
Single Family |
|
Community Name
|
Steeles |
|
Parking Space Total
|
4 |
Building
|
Bathroom Total
|
4 |
|
Bedrooms Above Ground
|
3 |
|
Bedrooms Total
|
3 |
|
Appliances
|
Water Heater |
|
Basement Development
|
Finished |
|
Basement Type
|
N/a (finished) |
|
Construction Style Attachment
|
Detached |
|
Cooling Type
|
Central Air Conditioning |
|
Exterior Finish
|
Brick, Aluminum Siding |
|
Fireplace Present
|
Yes |
|
Flooring Type
|
Laminate |
|
Foundation Type
|
Concrete, Brick |
|
Heating Fuel
|
Natural Gas |
|
Heating Type
|
Forced Air |
|
Stories Total
|
2 |
|
Type
|
House |
|
Utility Water
|
Municipal Water |
Parking
Land
|
Acreage
|
No |
|
Sewer
|
Sanitary Sewer |
|
Size Depth
|
100 Ft ,3 In |
|
Size Frontage
|
22 Ft ,3 In |
|
Size Irregular
|
22.26 X 100.3 Ft ; 44.87x100.3 Feet |
|
Size Total Text
|
22.26 X 100.3 Ft ; 44.87x100.3 Feet |
Rooms
| Level |
Type |
Length |
Width |
Dimensions |
|
Second Level |
Primary Bedroom |
6.47 m |
4.08 m |
6.47 m x 4.08 m |
|
Second Level |
Bedroom 2 |
4.85 m |
2.99 m |
4.85 m x 2.99 m |
|
Second Level |
Bedroom 3 |
3.74 m |
2.44 m |
3.74 m x 2.44 m |
|
Basement |
Laundry Room |
2.21 m |
1.62 m |
2.21 m x 1.62 m |
|
Upper Level |
Family Room |
4.3 m |
4.07 m |
4.3 m x 4.07 m |
|
Ground Level |
Living Room |
7.02 m |
4.72 m |
7.02 m x 4.72 m |
|
Ground Level |
Dining Room |
7.02 m |
4.72 m |
7.02 m x 4.72 m |
|
Ground Level |
Kitchen |
6.4 m |
2.84 m |
6.4 m x 2.84 m |
|
Ground Level |
Foyer |
4.07 m |
3.17 m |
4.07 m x 3.17 m |
https://www.realtor.ca/real-estate/27568381/93-sandyhook-square-toronto-steeles-steeles











































