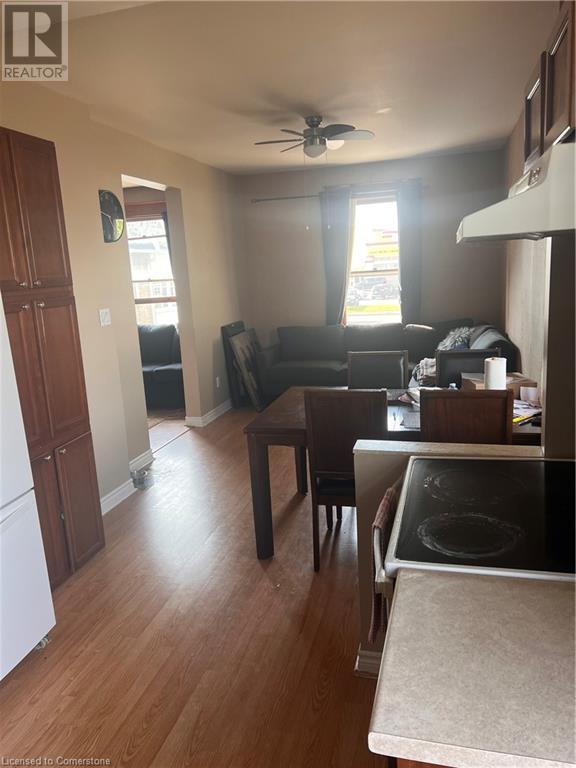3 Bedroom
2 Bathroom
1394 sqft
Central Air Conditioning
Forced Air
$499,999
For Sale: 937 Duke St., Cambridge, Ontario Welcome to 937 Duke Street, a charming property located in the Preston part of Cambridge. This home is perfect for families, or investors looking for something to upgrade and gain some long term value. This property has almost 1400sqft and a double car garage and located in a very convenient area. other features include: • Proximity to Downtown Preston: Enjoy shops, cafes, and restaurants just minutes away. • Top-Rated Schools: Ideal for families with children of all ages. • Parks and Trails: Explore nearby walking and biking trails. • Easy Commute: Quick access to Highway 401 for seamless travel to Kitchener, Waterloo, and beyond. (id:50976)
Open House
This property has open houses!
Starts at:
2:00 pm
Ends at:
4:00 pm
Starts at:
2:00 pm
Ends at:
4:00 pm
Property Details
|
MLS® Number
|
40682256 |
|
Property Type
|
Single Family |
|
Amenities Near By
|
Park, Place Of Worship, Public Transit, Schools, Shopping |
|
Community Features
|
High Traffic Area |
|
Features
|
Shared Driveway |
|
Parking Space Total
|
4 |
Building
|
Bathroom Total
|
2 |
|
Bedrooms Above Ground
|
3 |
|
Bedrooms Total
|
3 |
|
Appliances
|
Dishwasher, Dryer, Microwave, Refrigerator, Washer |
|
Basement Development
|
Unfinished |
|
Basement Type
|
Partial (unfinished) |
|
Construction Style Attachment
|
Detached |
|
Cooling Type
|
Central Air Conditioning |
|
Exterior Finish
|
Aluminum Siding |
|
Foundation Type
|
Poured Concrete |
|
Half Bath Total
|
1 |
|
Heating Type
|
Forced Air |
|
Stories Total
|
2 |
|
Size Interior
|
1394 Sqft |
|
Type
|
House |
|
Utility Water
|
Municipal Water |
Parking
Land
|
Access Type
|
Highway Access, Highway Nearby |
|
Acreage
|
No |
|
Land Amenities
|
Park, Place Of Worship, Public Transit, Schools, Shopping |
|
Sewer
|
Municipal Sewage System |
|
Size Depth
|
166 Ft |
|
Size Frontage
|
33 Ft |
|
Size Total Text
|
Under 1/2 Acre |
|
Zoning Description
|
Res |
Rooms
| Level |
Type |
Length |
Width |
Dimensions |
|
Second Level |
Bonus Room |
|
|
9'0'' x 7'2'' |
|
Second Level |
Primary Bedroom |
|
|
21'10'' x 12'0'' |
|
Second Level |
Bedroom |
|
|
14'5'' x 9'5'' |
|
Basement |
Laundry Room |
|
|
Measurements not available |
|
Basement |
Other |
|
|
Measurements not available |
|
Basement |
2pc Bathroom |
|
|
Measurements not available |
|
Main Level |
3pc Bathroom |
|
|
Measurements not available |
|
Main Level |
Family Room |
|
|
12'8'' x 9'0'' |
|
Main Level |
Living Room/dining Room |
|
|
16'0'' x 100' |
|
Main Level |
Kitchen |
|
|
9'5'' x 12'0'' |
|
Main Level |
Bedroom |
|
|
12'8'' x 9'0'' |
https://www.realtor.ca/real-estate/27695536/937-duke-street-cambridge












