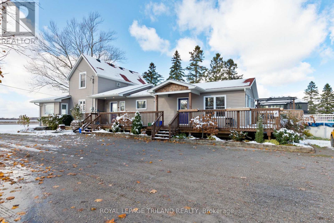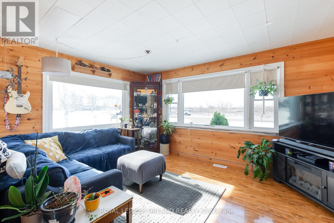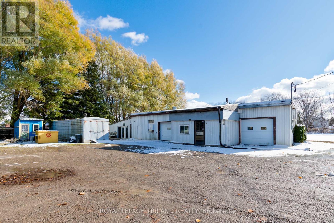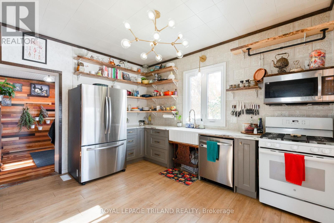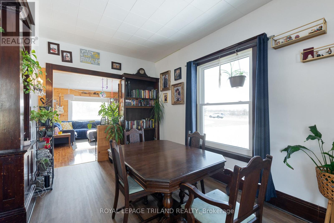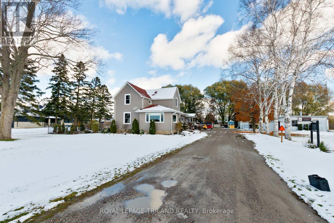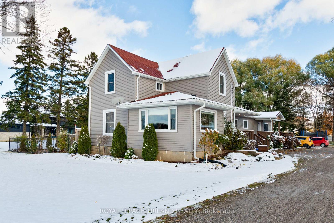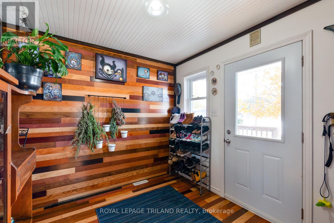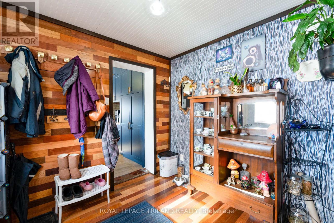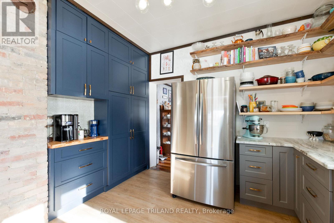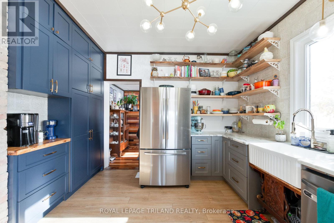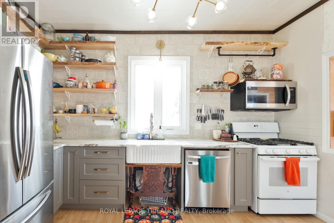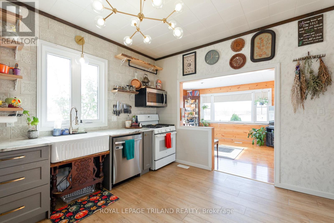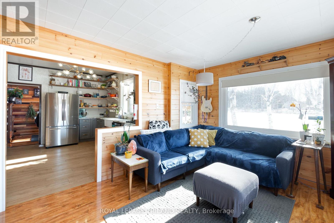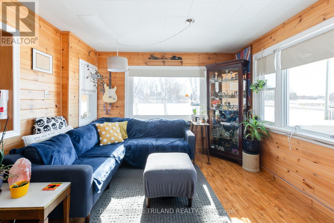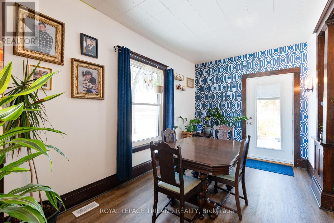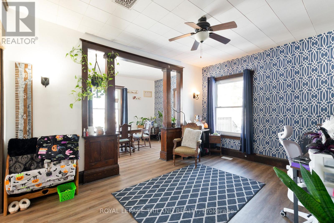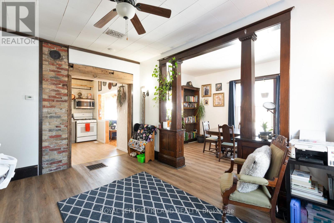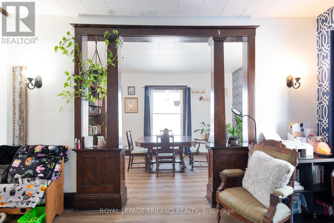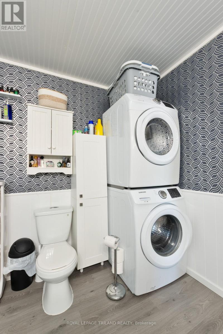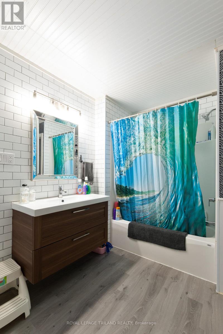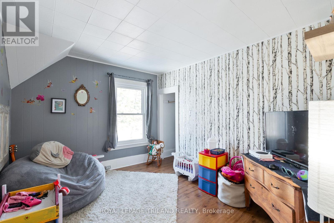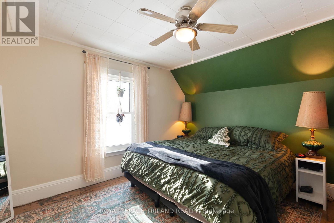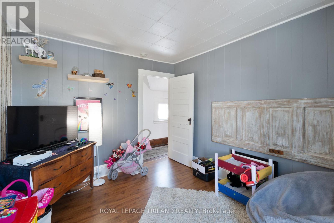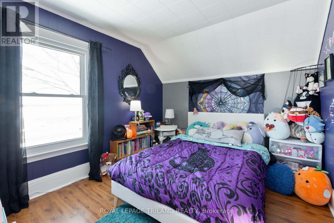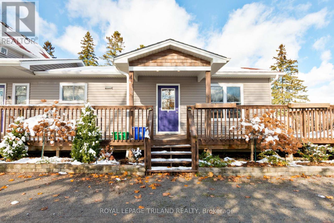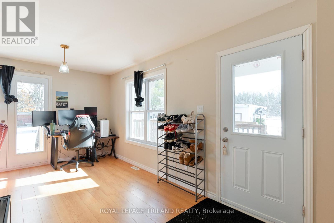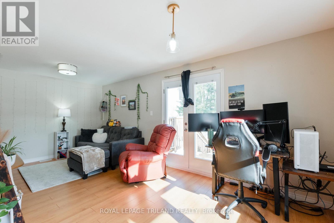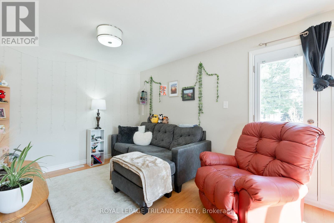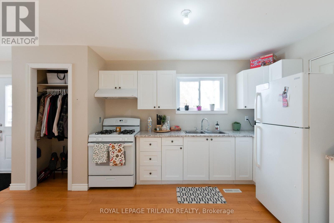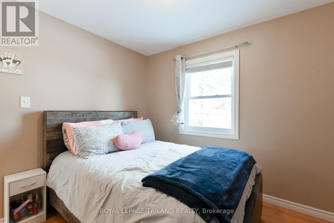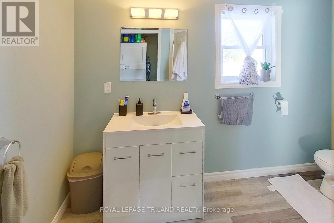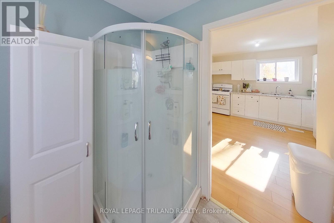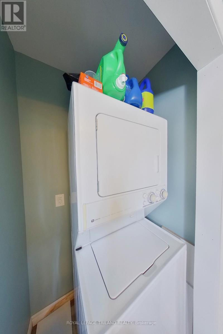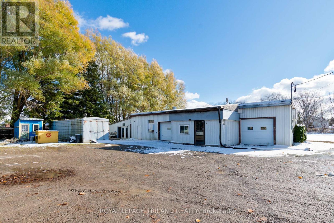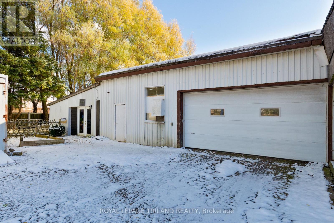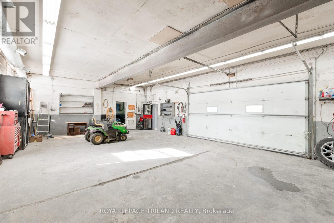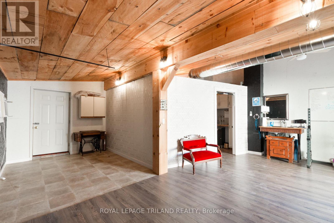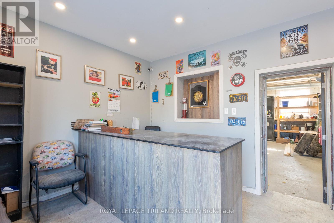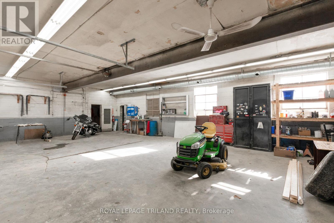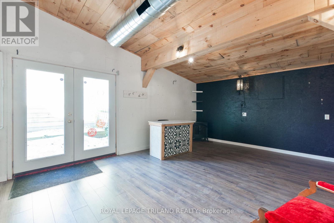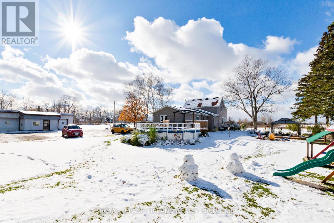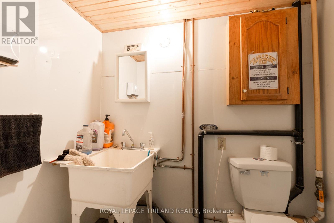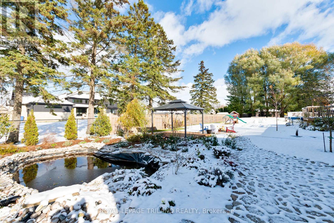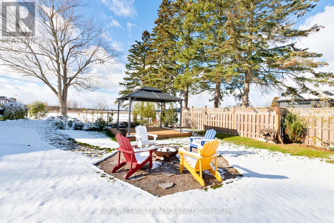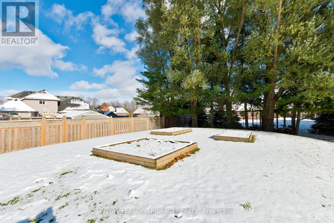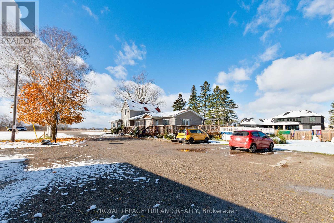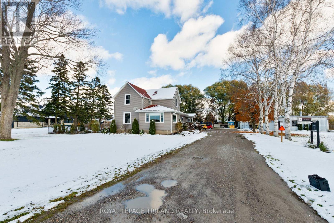3 Bedroom
2 Bathroom
2,000 - 2,500 ft2
Above Ground Pool
Central Air Conditioning
Forced Air
$939,900
Your Dream Multi-Generation Country Homestead Awaits in New Sarum! Discover the perfect blend of country living and modern convenience on this spectacular 1.4-acre property, ideally situated in New Sarum. The updated main residence has seen all major updates completed and features 3 bright bedrooms, a single updated bathroom, and open-concept living areas that are absolutely flooded with natural light. The home boasts an updated kitchen, convenient main floor laundry, and a practical mudroom. Entertain effortlessly in the formal dining room with a patio door leading to a side yard retreat complete with a serene pond and a deck with a gazebo. Main furnace updated in 2015. Outdoor enjoyment is maximized with a sun deck added in 2020 and above-ground pool added in 2021. A wrap-around porch provides separate and easy access to the fully compliant attached Secondary Suite, added in 2018, which offers 1 bedroom, 1 bathroom, in-suite laundry, and abundant natural light-perfect for extended family or rental income.Outside, embrace the homestead lifestyle with raised gardens, a greenhouse, an herb garden, fruit trees, berry bushes, and chicken coop (all pieces available). Additional high-value bonuses include a hardwired generator for seamless power outage protection and a communication tower hosting agreement that provides free internet and TV service. The property's potential extends with a massive detached shop featuring a lobby, multiple bays, washroom, plus an additional studio and storage room, all benefiting from its own separate hydro, septic, and gas meters.This unique property truly offers it all: two homes in one, a commercial-grade shop, and the idyllic country setting you've been searching for! (id:50976)
Property Details
|
MLS® Number
|
X12533188 |
|
Property Type
|
Single Family |
|
Community Name
|
New Sarum |
|
Amenities Near By
|
Schools |
|
Community Features
|
School Bus |
|
Equipment Type
|
Water Heater |
|
Features
|
Irregular Lot Size, Carpet Free, In-law Suite |
|
Parking Space Total
|
20 |
|
Pool Type
|
Above Ground Pool |
|
Rental Equipment Type
|
Water Heater |
|
Structure
|
Deck, Patio(s), Porch |
Building
|
Bathroom Total
|
2 |
|
Bedrooms Above Ground
|
3 |
|
Bedrooms Total
|
3 |
|
Age
|
100+ Years |
|
Amenities
|
Separate Heating Controls |
|
Appliances
|
Water Meter, Dishwasher, Dryer, Two Stoves, Two Washers, Two Refrigerators |
|
Basement Development
|
Unfinished |
|
Basement Type
|
Crawl Space, N/a (unfinished), Full |
|
Construction Style Attachment
|
Detached |
|
Cooling Type
|
Central Air Conditioning |
|
Exterior Finish
|
Vinyl Siding |
|
Foundation Type
|
Concrete, Block |
|
Heating Fuel
|
Natural Gas |
|
Heating Type
|
Forced Air |
|
Stories Total
|
2 |
|
Size Interior
|
2,000 - 2,500 Ft2 |
|
Type
|
House |
|
Utility Water
|
Municipal Water |
Parking
Land
|
Acreage
|
No |
|
Fence Type
|
Fenced Yard |
|
Land Amenities
|
Schools |
|
Sewer
|
Septic System |
|
Size Irregular
|
141.6 X 336.2 Acre |
|
Size Total Text
|
141.6 X 336.2 Acre |
|
Zoning Description
|
C1-12 |
Rooms
| Level |
Type |
Length |
Width |
Dimensions |
|
Second Level |
Primary Bedroom |
3.55 m |
4.12 m |
3.55 m x 4.12 m |
|
Second Level |
Bedroom 2 |
3.54 m |
2.91 m |
3.54 m x 2.91 m |
|
Second Level |
Bedroom 3 |
3.54 m |
2.91 m |
3.54 m x 2.91 m |
|
Main Level |
Foyer |
2.85 m |
2.74 m |
2.85 m x 2.74 m |
|
Main Level |
Kitchen |
4.76 m |
3.85 m |
4.76 m x 3.85 m |
|
Main Level |
Bedroom |
3.01 m |
3.33 m |
3.01 m x 3.33 m |
|
Main Level |
Kitchen |
4.02 m |
3.49 m |
4.02 m x 3.49 m |
|
Main Level |
Living Room |
4.37 m |
4.51 m |
4.37 m x 4.51 m |
|
Main Level |
Dining Room |
2.73 m |
4.51 m |
2.73 m x 4.51 m |
|
Main Level |
Family Room |
3.56 m |
4.56 m |
3.56 m x 4.56 m |
|
Main Level |
Laundry Room |
2.86 m |
3.44 m |
2.86 m x 3.44 m |
|
Main Level |
Living Room |
4.86 m |
6.1 m |
4.86 m x 6.1 m |
Utilities
|
Cable
|
Available |
|
Electricity
|
Installed |
https://www.realtor.ca/real-estate/29091403/9664-belmont-road-central-elgin-new-sarum-new-sarum



