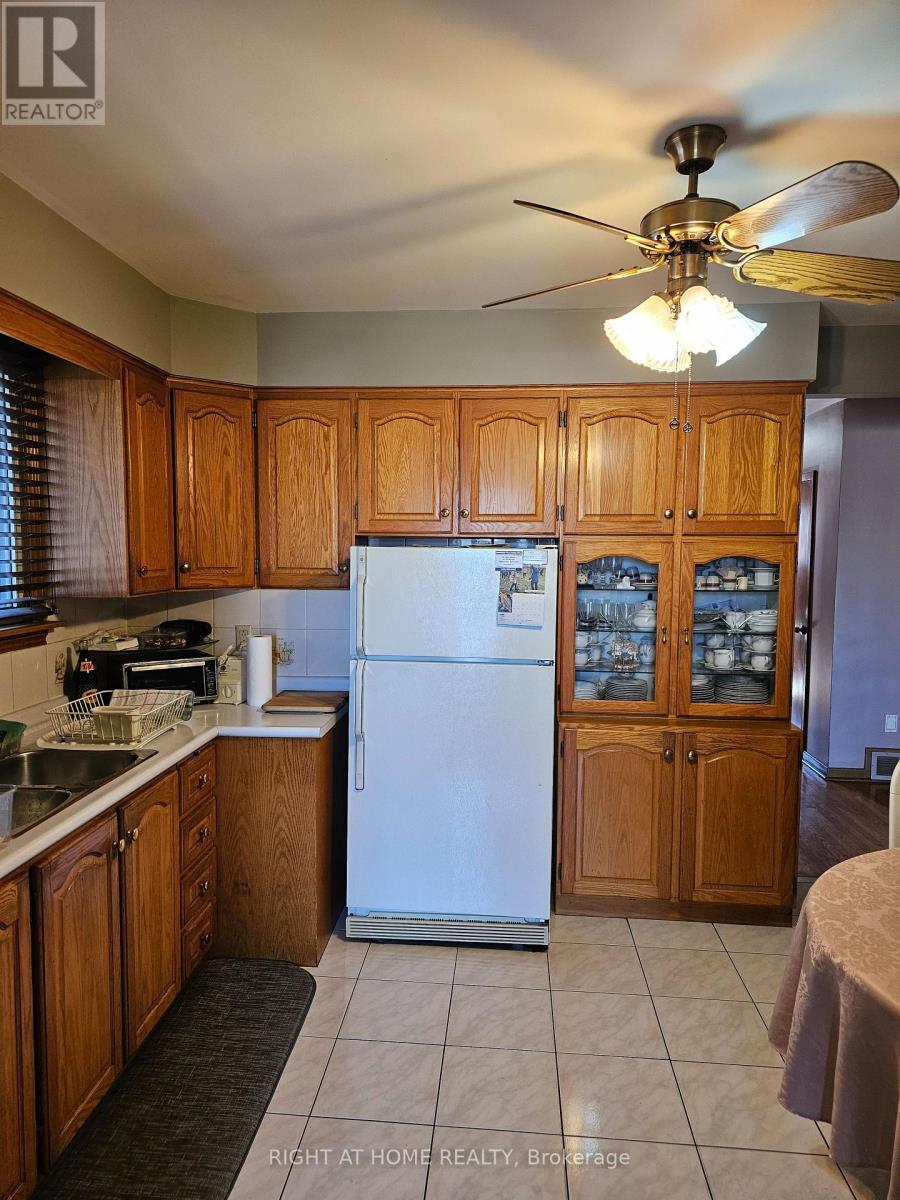4 Bedroom
2 Bathroom
Raised Bungalow
Fireplace
Central Air Conditioning
Forced Air
$965,000
***CENTRALLY LOCATED TO EVERYTHING IMAGINABLE*** EXCELLENT AMENITIES!!! WALKING DISTANCE TO SHOPS/RETAIL GROCERIES/HUMBER RIVER HOSPITAL /MINUTES TO YORKDALE!!! STEPS TO TTC -1BUS TO SUBWAY STATION!!! SECONDS TO HWY 401!!! E-Z ACCESS TO YORK UNIVERSITY/WALKING DISTANCE TO NEIGHBOURHOOD HIGH /ELEMENTRY SCHOOLS!!! IDEAL FAMILY HOME WITH BASEMENT INCOME POTENTIAL-SEPARATE SIDE DOOR ENTRANCE!!!SAME OWNER FOR LAST 61 YEARS!!! LOCATION!!!LOCATION!!! LOCATION!!! **** EXTRAS **** KITCHEN STOVE,FRIDGE,WASHING MACHINE/DRYER,ALL ELECTRICAL LIGHT FIXTURES,WINDOW COVERINGS,SHED,AIR CONDITIONING UNIT (id:50976)
Property Details
|
MLS® Number
|
W9418661 |
|
Property Type
|
Single Family |
|
Community Name
|
Downsview-Roding-CFB |
|
Amenities Near By
|
Schools, Public Transit, Hospital |
|
Parking Space Total
|
5 |
Building
|
Bathroom Total
|
2 |
|
Bedrooms Above Ground
|
3 |
|
Bedrooms Below Ground
|
1 |
|
Bedrooms Total
|
4 |
|
Amenities
|
Fireplace(s) |
|
Architectural Style
|
Raised Bungalow |
|
Basement Development
|
Finished |
|
Basement Features
|
Separate Entrance |
|
Basement Type
|
N/a (finished) |
|
Construction Style Attachment
|
Semi-detached |
|
Cooling Type
|
Central Air Conditioning |
|
Exterior Finish
|
Brick |
|
Fireplace Present
|
Yes |
|
Flooring Type
|
Hardwood, Ceramic |
|
Foundation Type
|
Concrete |
|
Heating Fuel
|
Natural Gas |
|
Heating Type
|
Forced Air |
|
Stories Total
|
1 |
|
Type
|
House |
|
Utility Water
|
Municipal Water |
Parking
Land
|
Acreage
|
No |
|
Land Amenities
|
Schools, Public Transit, Hospital |
|
Sewer
|
Sanitary Sewer |
|
Size Depth
|
120 Ft |
|
Size Frontage
|
30 Ft |
|
Size Irregular
|
30 X 120 Ft ; ***privately Fenced W/garden*** |
|
Size Total Text
|
30 X 120 Ft ; ***privately Fenced W/garden*** |
|
Zoning Description
|
Single Family Residential |
Rooms
| Level |
Type |
Length |
Width |
Dimensions |
|
Main Level |
Living Room |
3.35 m |
5.01 m |
3.35 m x 5.01 m |
|
Main Level |
Dining Room |
3.41 m |
3.41 m |
3.41 m x 3.41 m |
|
Main Level |
Kitchen |
3.5 m |
3.66 m |
3.5 m x 3.66 m |
|
Main Level |
Primary Bedroom |
3.41 m |
4.57 m |
3.41 m x 4.57 m |
|
Main Level |
Bedroom 2 |
2.74 m |
3.75 m |
2.74 m x 3.75 m |
|
Main Level |
Bedroom 3 |
2.74 m |
3.05 m |
2.74 m x 3.05 m |
https://www.realtor.ca/real-estate/27561885/97-victory-drive-toronto-downsview-roding-cfb-downsview-roding-cfb











