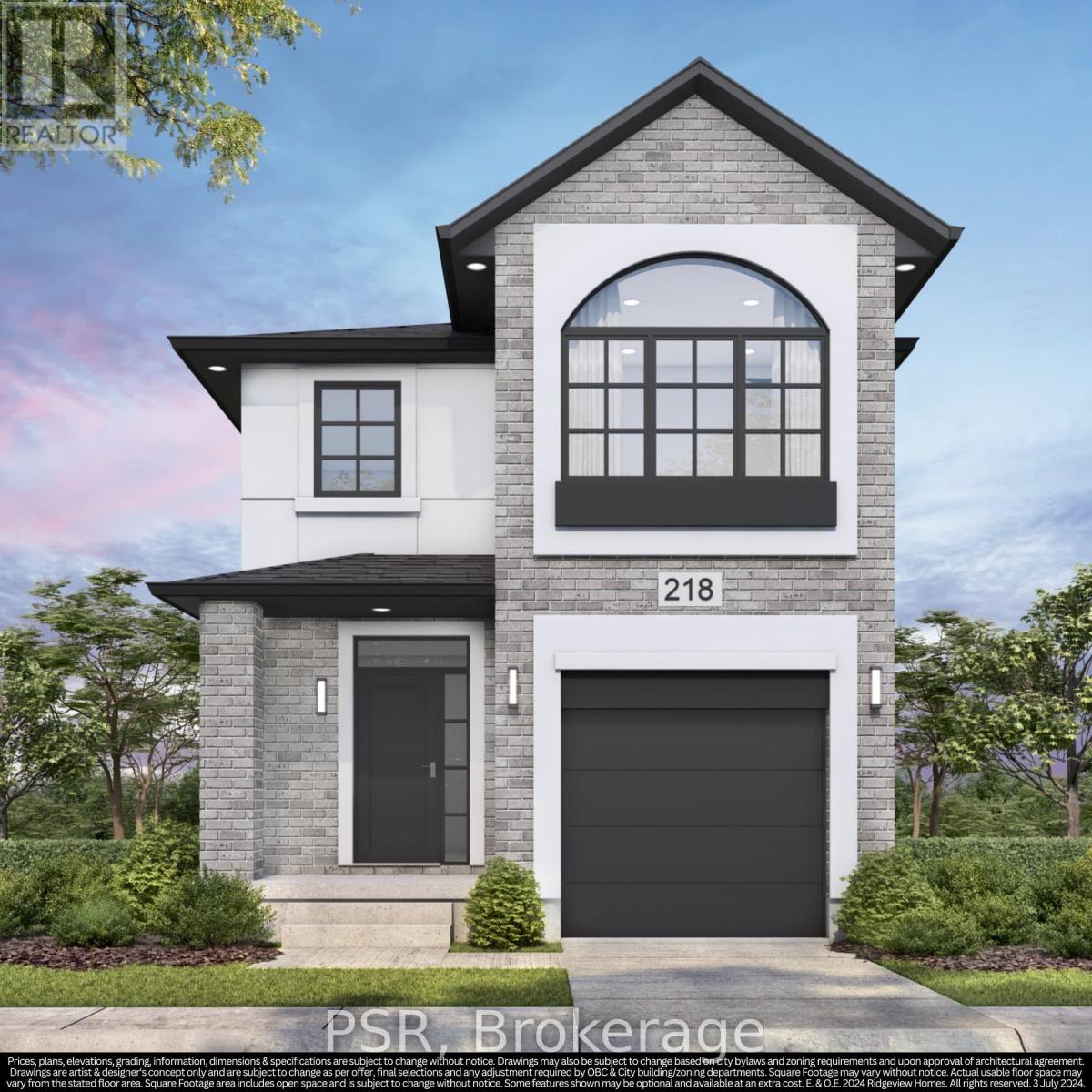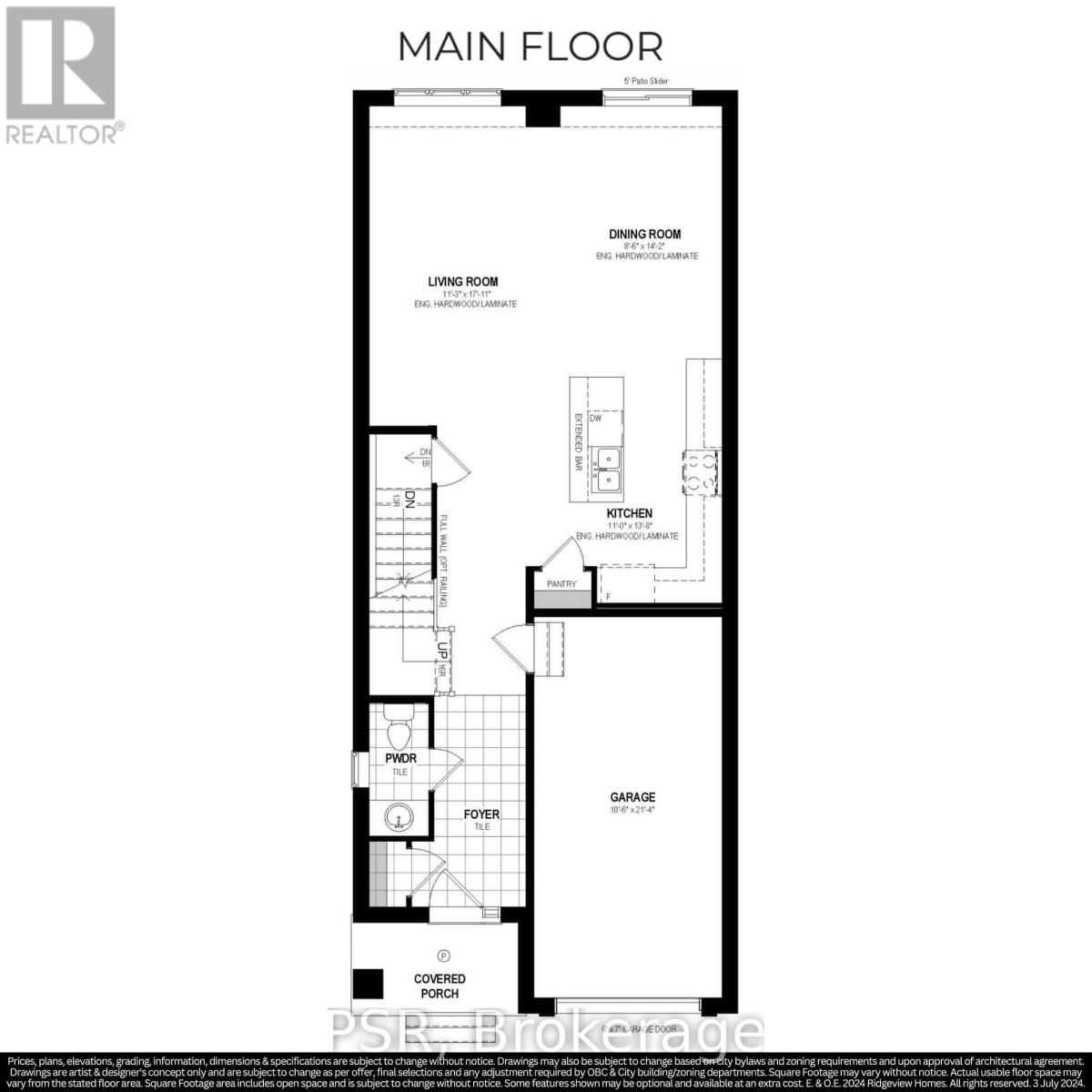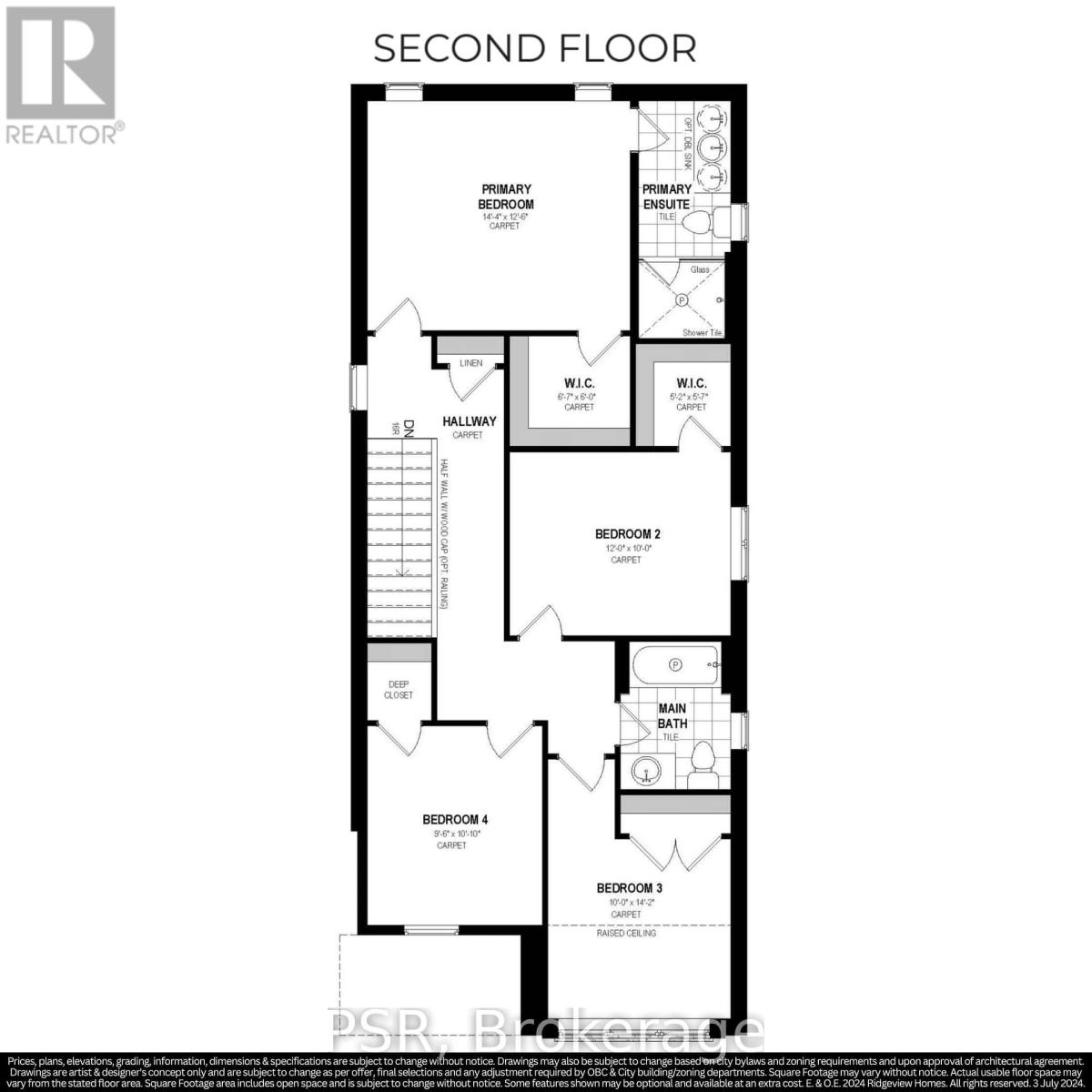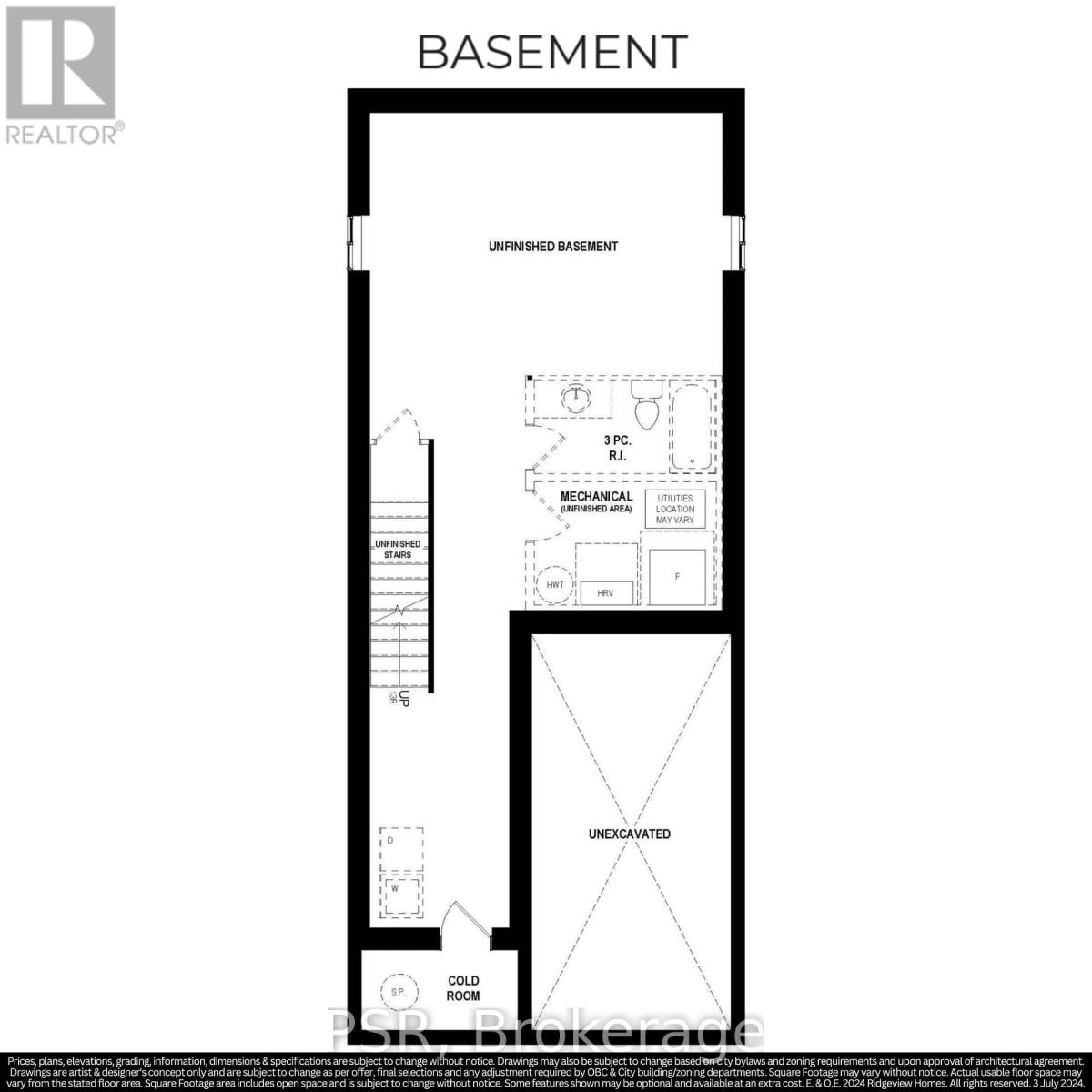4 Bedroom
3 Bathroom
1,500 - 2,000 ft2
Central Air Conditioning
Forced Air
$964,800
Introducing The Langdon Introducing The Langdon, Elevation A, a stunning 1800 sq. ft. home located in the desirable Westwood Village community. This home offers 4 spacious bedrooms and 2.5 beautiful bathrooms, providing ample space for family living. The carpet-free main floor features a 9-foot ceiling and a large kitchen equipped with quartz countertops, an extended breakfast bar, a pantry, and plenty of counter space. The generous living room and dining room are perfect for entertaining. Upstairs, you'll find 4 generously sized bedrooms, including a large primary bedroom with a private ensuite and a walk-in closet. Bedroom #2 also boasts the convenience of a walk-in closet. This home is designed to provide comfort and functionality, making it an ideal choice for those seeking a blend of style and practicality. Premium walk-out lots, backing onto walking trails available. (id:50976)
Property Details
|
MLS® Number
|
X12330220 |
|
Property Type
|
Single Family |
|
Amenities Near By
|
Golf Nearby, Park |
|
Equipment Type
|
Water Heater |
|
Features
|
Irregular Lot Size, Conservation/green Belt, Sump Pump |
|
Parking Space Total
|
2 |
|
Rental Equipment Type
|
Water Heater |
Building
|
Bathroom Total
|
3 |
|
Bedrooms Above Ground
|
4 |
|
Bedrooms Total
|
4 |
|
Age
|
New Building |
|
Basement Development
|
Unfinished |
|
Basement Features
|
Walk Out |
|
Basement Type
|
N/a (unfinished) |
|
Construction Style Attachment
|
Detached |
|
Cooling Type
|
Central Air Conditioning |
|
Exterior Finish
|
Brick |
|
Foundation Type
|
Poured Concrete |
|
Half Bath Total
|
1 |
|
Heating Fuel
|
Natural Gas |
|
Heating Type
|
Forced Air |
|
Stories Total
|
2 |
|
Size Interior
|
1,500 - 2,000 Ft2 |
|
Type
|
House |
|
Utility Water
|
Municipal Water |
Parking
Land
|
Acreage
|
No |
|
Land Amenities
|
Golf Nearby, Park |
|
Sewer
|
Sanitary Sewer |
|
Size Depth
|
152 Ft |
|
Size Frontage
|
30 Ft |
|
Size Irregular
|
30 X 152 Ft ; 30 Ft. X 158 Ft. |
|
Size Total Text
|
30 X 152 Ft ; 30 Ft. X 158 Ft. |
Rooms
| Level |
Type |
Length |
Width |
Dimensions |
|
Second Level |
Bedroom |
4.37 m |
3.81 m |
4.37 m x 3.81 m |
|
Second Level |
Bathroom |
1.52 m |
3.94 m |
1.52 m x 3.94 m |
|
Second Level |
Bedroom 2 |
3.66 m |
3.05 m |
3.66 m x 3.05 m |
|
Second Level |
Bedroom 3 |
3.05 m |
4.32 m |
3.05 m x 4.32 m |
|
Second Level |
Bedroom 4 |
2.9 m |
3.3 m |
2.9 m x 3.3 m |
|
Second Level |
Bathroom |
1.83 m |
2.46 m |
1.83 m x 2.46 m |
|
Main Level |
Kitchen |
3.35 m |
4.17 m |
3.35 m x 4.17 m |
|
Main Level |
Living Room |
3.43 m |
5.46 m |
3.43 m x 5.46 m |
|
Main Level |
Dining Room |
2.59 m |
4.32 m |
2.59 m x 4.32 m |
|
Main Level |
Bathroom |
1.02 m |
2.26 m |
1.02 m x 2.26 m |
https://www.realtor.ca/real-estate/28702996/lot-51-rivergreen-crescent-cambridge









