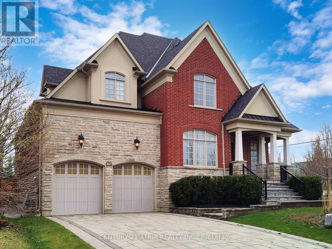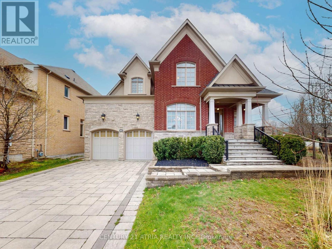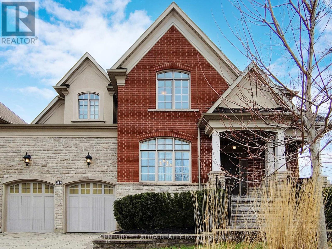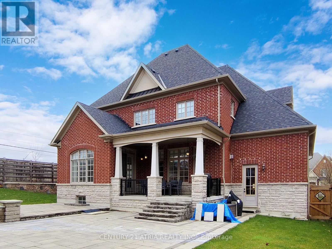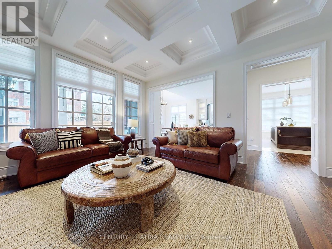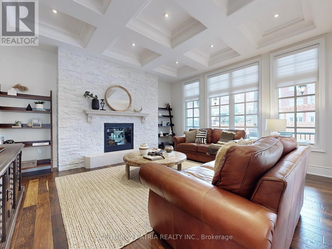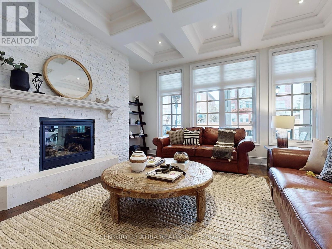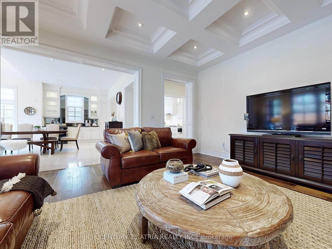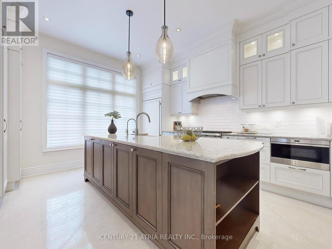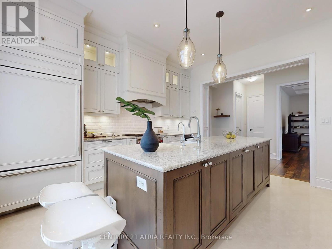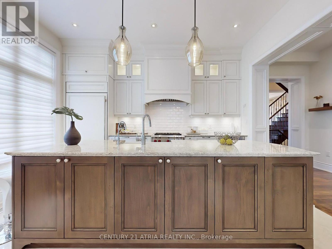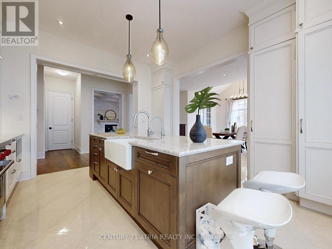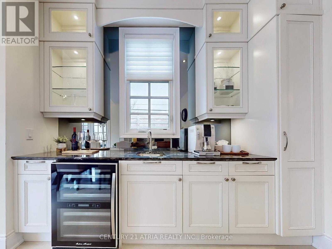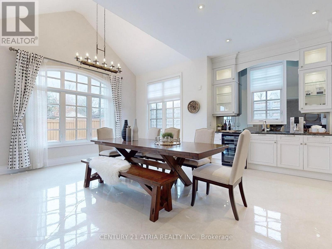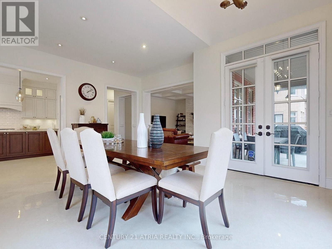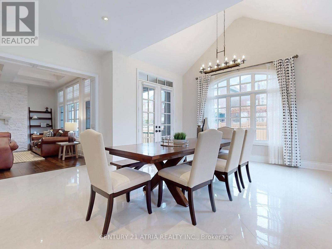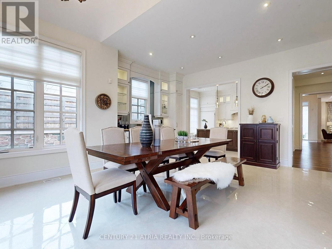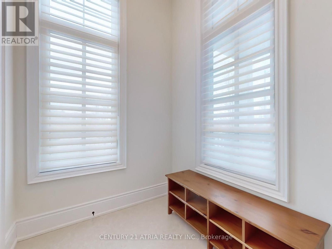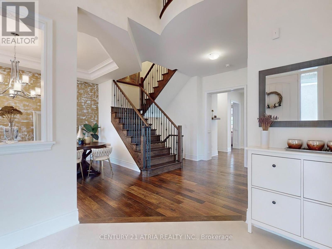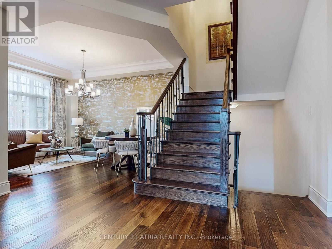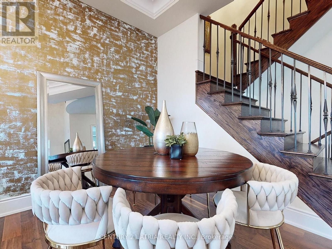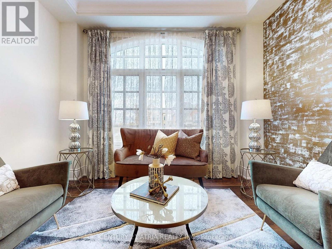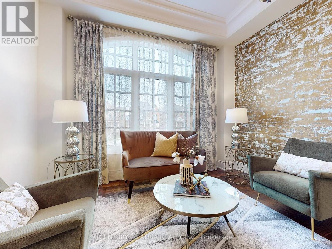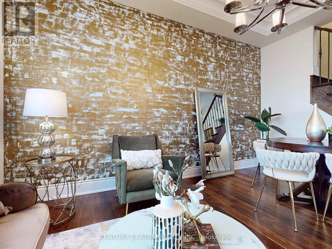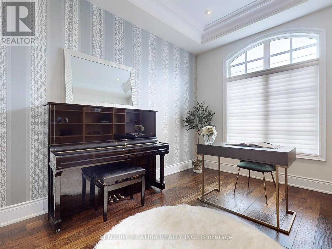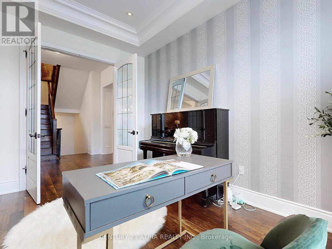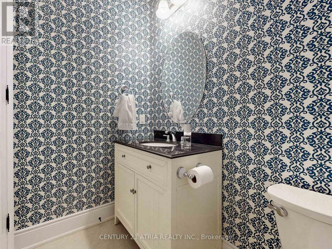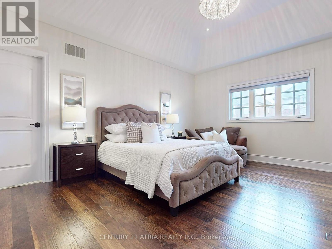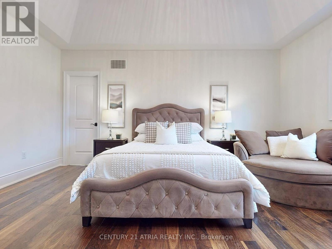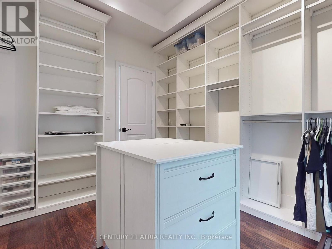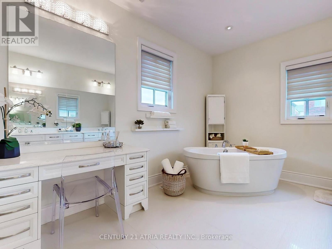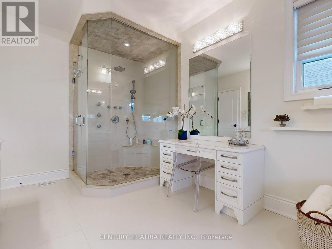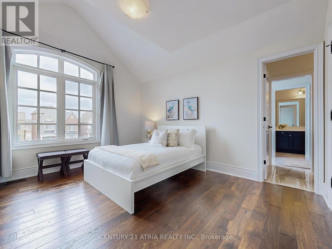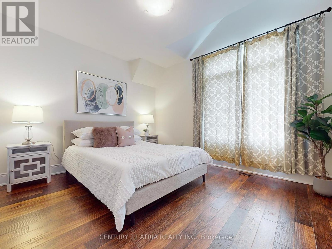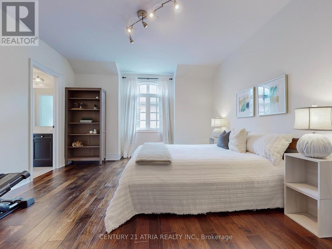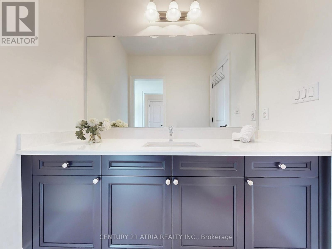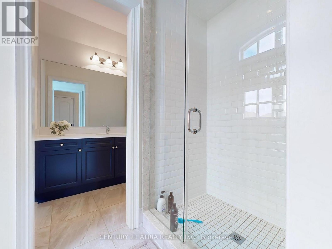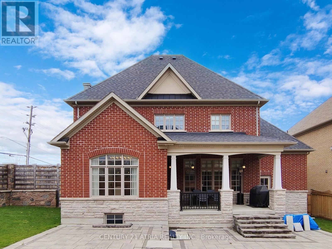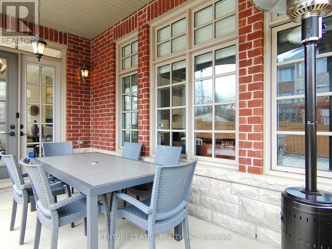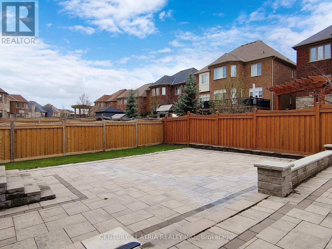4 Bedroom
4 Bathroom
Fireplace
Central Air Conditioning
Forced Air
$2,999,999
Kylemore built executive luxury home w/ 3 car garage (tandem) in Prestigious Angus Glen Neighbourhood. Upgraded 10 foot ceilings on the main floor & 9 foot ceilings on 2nd floor. Upgraded white kitchen cabinetry , farm sink, granite counter tops & large centre island. Upgraded Hardwood flooring throughout main & 2nd level. Upgraded stone fireplace mantle in family room. Upgraded waffle ceiling in family room. Upgraded Sunken wall panels. Upgraded taller baseboards & crown mouldings. Upgraded taller doors. Upgraded master bedroom tray ceiling. Upgraded master bedroom massive walk-in closet w/ island (converted from master BR sitting area). Upgraded window coverings. Upgraded pot lights. Upgraded interlocked driveway & front porch & front yard landscaping. Upgraded huge Interlocked patio & fire pit In backyard. Covered outdoor porch in the backyard (Rarely offered by Kylemore). Larger & wider backyard / side yard (larger area than many other builder lots nearby). Main floor office w/ double French doors. Kylemore custom built extra tall fence on the side yard for improve sound proofing. 7 Car parking (3 car garage + 4 cars on driveway). Large Basement w/ high ceiling height & 2 cold rooms in basement. Garage with backdoor access to backyard. **** EXTRAS **** Rare 3 car garage in Angus Glen! School zone includes (Pierre Trudeau High school, St Augustine catholic High school, All Saints catholic Elementary School). Close walking distance to Angus glen community centre & Angus glen tennis centre. (id:50976)
Open House
This property has open houses!
Starts at:
2:00 pm
Ends at:
4:00 pm
Starts at:
2:00 pm
Ends at:
4:00 pm
Property Details
|
MLS® Number
|
N8250840 |
|
Property Type
|
Single Family |
|
Community Name
|
Angus Glen |
|
Features
|
Irregular Lot Size, Carpet Free |
|
Parking Space Total
|
7 |
Building
|
Bathroom Total
|
4 |
|
Bedrooms Above Ground
|
4 |
|
Bedrooms Total
|
4 |
|
Appliances
|
Dishwasher, Dryer, Microwave, Range, Refrigerator, Washer |
|
Basement Type
|
Full |
|
Construction Style Attachment
|
Detached |
|
Cooling Type
|
Central Air Conditioning |
|
Exterior Finish
|
Brick, Stone |
|
Fireplace Present
|
Yes |
|
Foundation Type
|
Brick |
|
Heating Fuel
|
Natural Gas |
|
Heating Type
|
Forced Air |
|
Stories Total
|
2 |
|
Type
|
House |
|
Utility Water
|
Municipal Water |
Parking
Land
|
Acreage
|
No |
|
Sewer
|
Sanitary Sewer |
|
Size Irregular
|
67.04 X 131.25 Ft ; As Per Attached Survey |
|
Size Total Text
|
67.04 X 131.25 Ft ; As Per Attached Survey |
Rooms
| Level |
Type |
Length |
Width |
Dimensions |
|
Second Level |
Bedroom 3 |
4.27 m |
3.6 m |
4.27 m x 3.6 m |
|
Second Level |
Bedroom 4 |
3.9 m |
3.6 m |
3.9 m x 3.6 m |
|
Second Level |
Primary Bedroom |
5.1 m |
4.5 m |
5.1 m x 4.5 m |
|
Second Level |
Other |
3 m |
2.7 m |
3 m x 2.7 m |
|
Second Level |
Bedroom 2 |
4.27 m |
4.1 m |
4.27 m x 4.1 m |
|
Main Level |
Living Room |
5.4 m |
3.6 m |
5.4 m x 3.6 m |
|
Main Level |
Library |
3.9 m |
3 m |
3.9 m x 3 m |
|
Main Level |
Dining Room |
5.7 m |
3 m |
5.7 m x 3 m |
|
Main Level |
Family Room |
5 m |
5 m |
5 m x 5 m |
|
Main Level |
Eating Area |
4.4 m |
3.9 m |
4.4 m x 3.9 m |
|
Main Level |
Kitchen |
4.4 m |
3 m |
4.4 m x 3 m |
https://www.realtor.ca/real-estate/26774824/287-angus-glen-boulevard-markham-angus-glen



