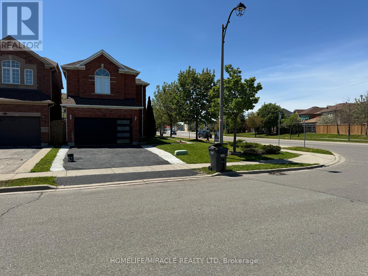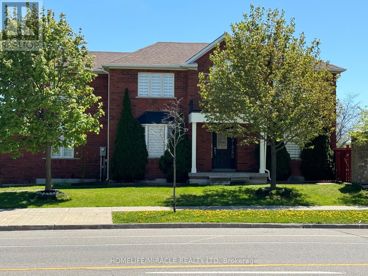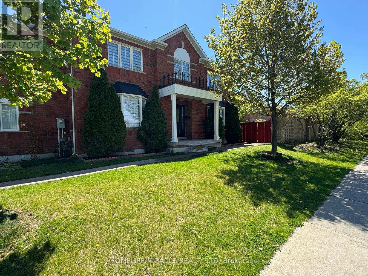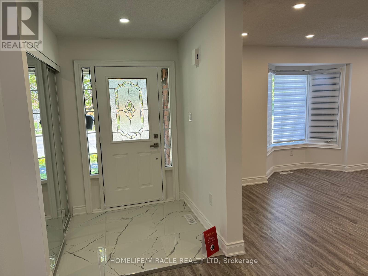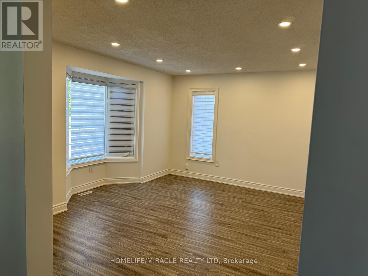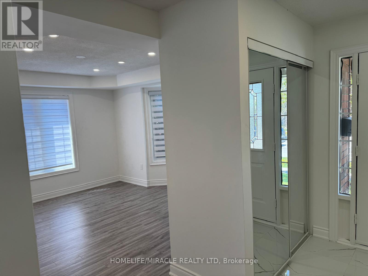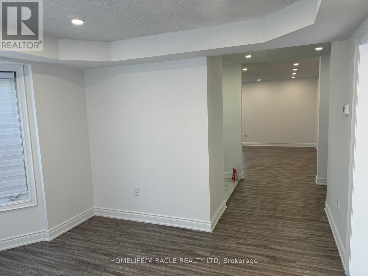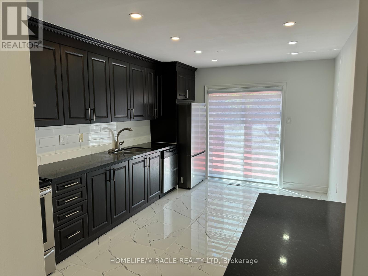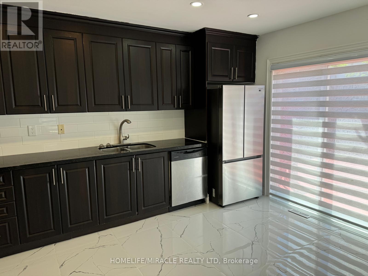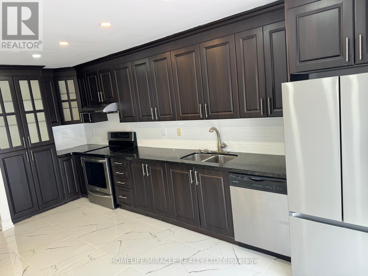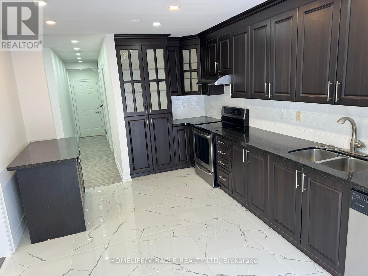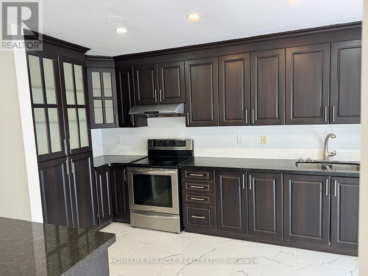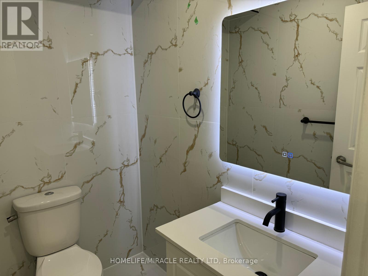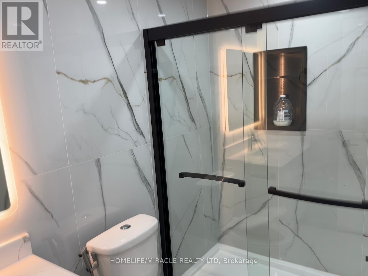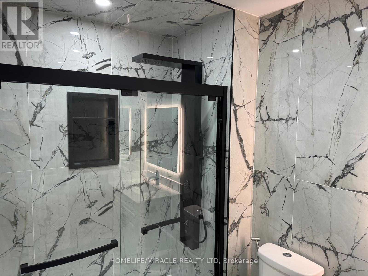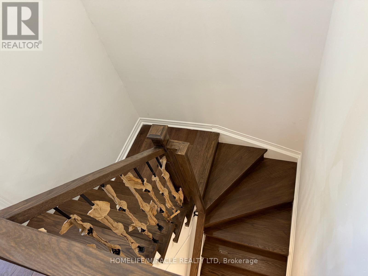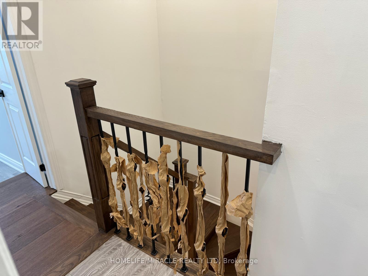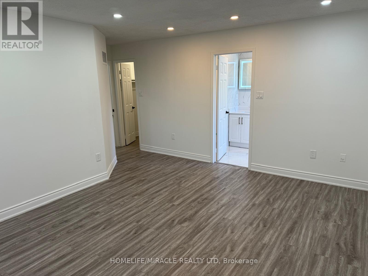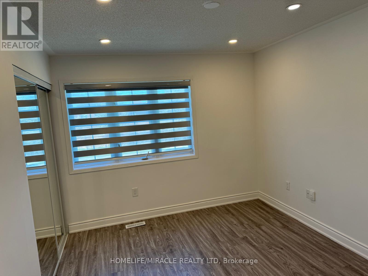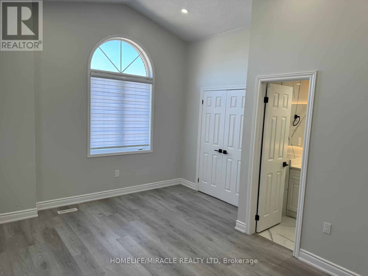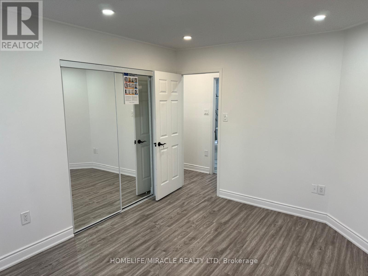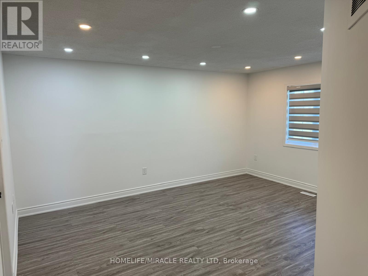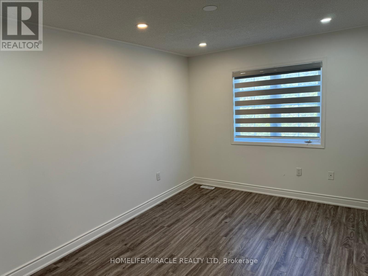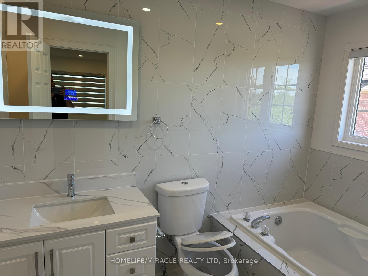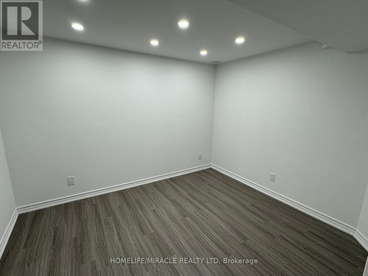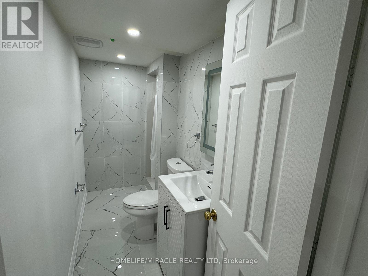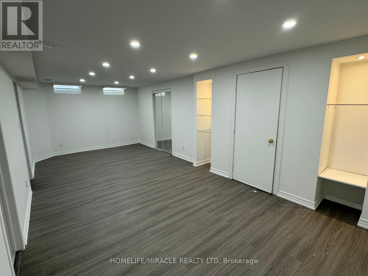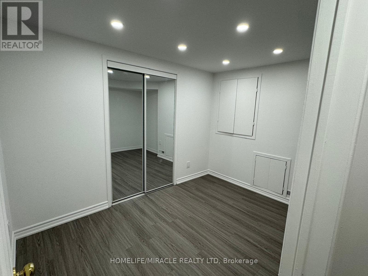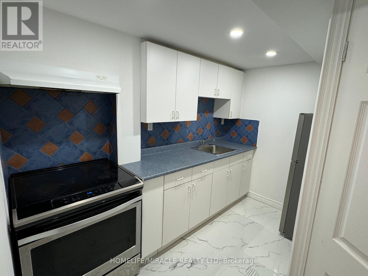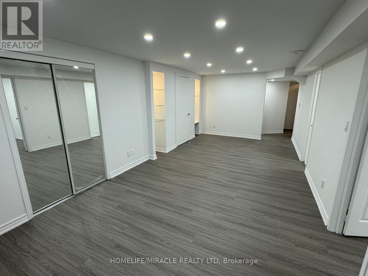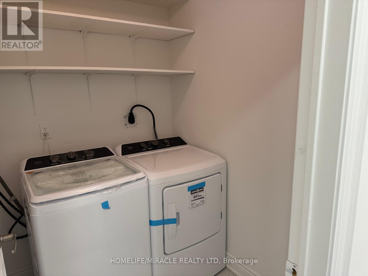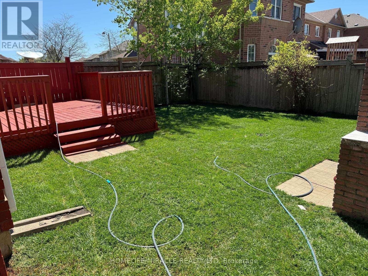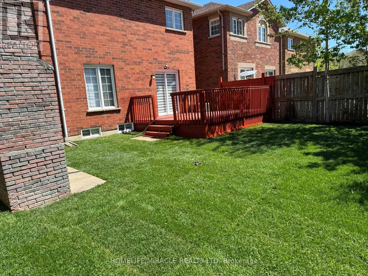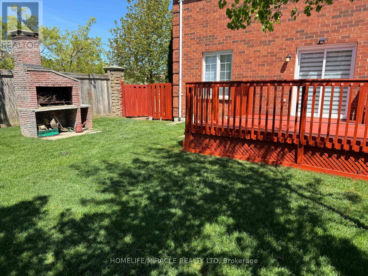6 Bedroom
5 Bathroom
Central Air Conditioning
Forced Air
$1,299,000
Location! Location! Location! Introducing this stunning 4+2 bedroom & 5 washroom detached home with separate entrance basement apt. Fully renovated home spent over 200 k, main floor features dining &living room, family room and pot lights illuminate the area. Upgraded modern kitchen with granite countertops + backsplash. Second floor boasts two master bedroom, walk-out from the breakfast area to a spacious lawn. 2-car garage, and 4 additional parking spots. Walking distance to trinity common shopping mall, go bus terminal, gurdwara, mosque"", public schools, park, and bloore pond trail.2-min drive to highway 410. Seize the opportunity for sophisticated living with this perfectly located, fully upgraded gem! Roof 2019, furnace & a/c 2021 & its rented and owner is willing to buyout, brand new washer & dryer on main floor. Wood fire BBQ built in backyard. Your dream home awaits! Don't miss this excellent opportunity. **** EXTRAS **** S/S Appliances, 2 Fridge, 2 Stove, Dishwasher, Dryer, A/C, garage door opener with remote, all existing appliances, elf's, brand new zebra blinds, pot lights throughout the house (id:50976)
Property Details
|
MLS® Number
|
W8324862 |
|
Property Type
|
Single Family |
|
Community Name
|
Sandringham-Wellington North |
|
Amenities Near By
|
Hospital, Park, Place Of Worship, Public Transit, Schools |
|
Parking Space Total
|
6 |
Building
|
Bathroom Total
|
5 |
|
Bedrooms Above Ground
|
4 |
|
Bedrooms Below Ground
|
2 |
|
Bedrooms Total
|
6 |
|
Appliances
|
Dishwasher, Dryer, Range, Refrigerator, Stove, Washer |
|
Basement Development
|
Finished |
|
Basement Features
|
Separate Entrance |
|
Basement Type
|
N/a (finished) |
|
Construction Style Attachment
|
Detached |
|
Cooling Type
|
Central Air Conditioning |
|
Exterior Finish
|
Brick |
|
Foundation Type
|
Brick |
|
Heating Fuel
|
Natural Gas |
|
Heating Type
|
Forced Air |
|
Stories Total
|
2 |
|
Type
|
House |
|
Utility Water
|
Municipal Water |
Parking
Land
|
Acreage
|
No |
|
Land Amenities
|
Hospital, Park, Place Of Worship, Public Transit, Schools |
|
Sewer
|
Sanitary Sewer |
|
Size Irregular
|
40.09 X 112 Ft |
|
Size Total Text
|
40.09 X 112 Ft |
Rooms
| Level |
Type |
Length |
Width |
Dimensions |
|
Second Level |
Bedroom |
4.88 m |
4.88 m |
4.88 m x 4.88 m |
|
Second Level |
Bedroom 2 |
4.27 m |
4.88 m |
4.27 m x 4.88 m |
|
Second Level |
Bedroom 3 |
3.05 m |
4.27 m |
3.05 m x 4.27 m |
|
Second Level |
Bedroom 4 |
3.05 m |
3.66 m |
3.05 m x 3.66 m |
|
Basement |
Recreational, Games Room |
3.96 m |
7.62 m |
3.96 m x 7.62 m |
|
Basement |
Bedroom |
3.66 m |
3.66 m |
3.66 m x 3.66 m |
|
Basement |
Bedroom |
3.05 m |
3.05 m |
3.05 m x 3.05 m |
|
Main Level |
Living Room |
3.96 m |
4.57 m |
3.96 m x 4.57 m |
|
Main Level |
Family Room |
3.05 m |
3.66 m |
3.05 m x 3.66 m |
|
Main Level |
Kitchen |
3.35 m |
5.18 m |
3.35 m x 5.18 m |
https://www.realtor.ca/real-estate/26874304/1-riverbank-road-brampton-sandringham-wellington-north



