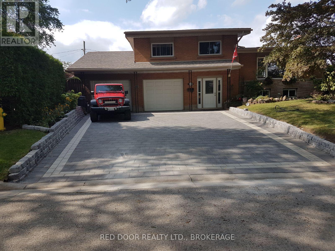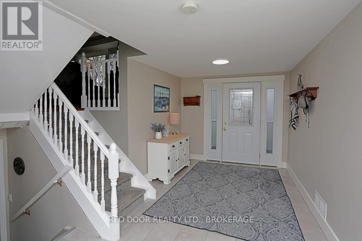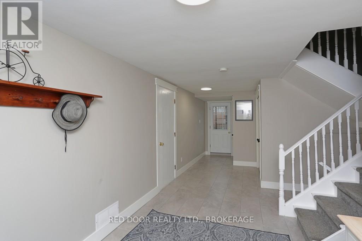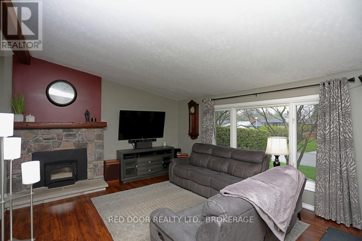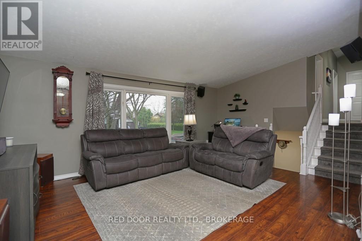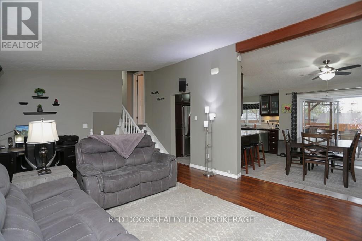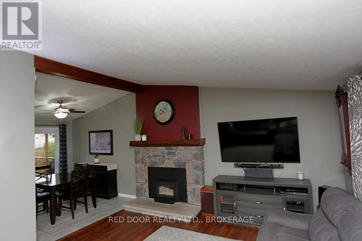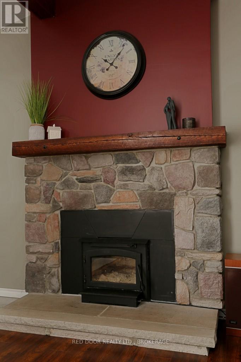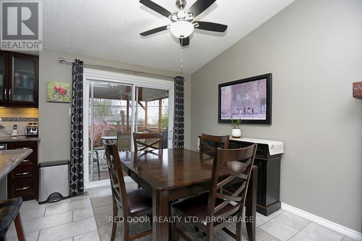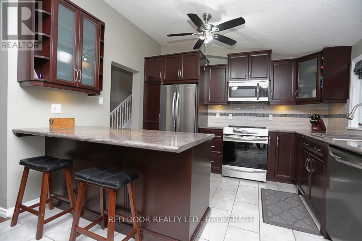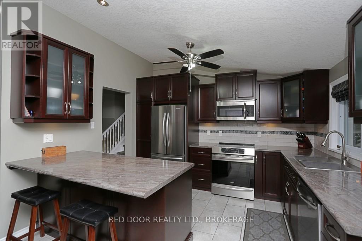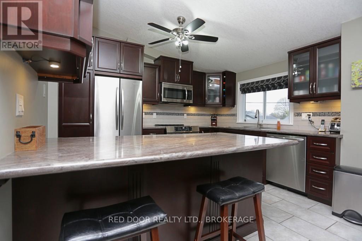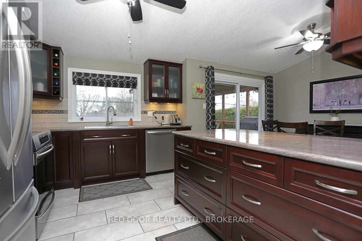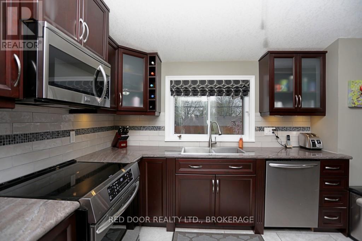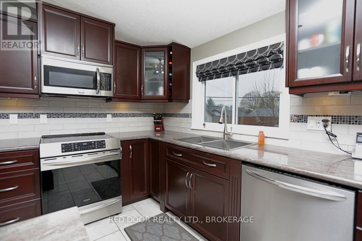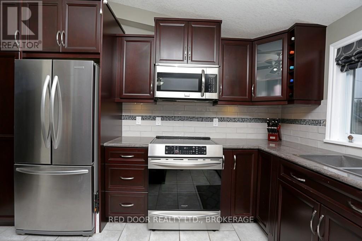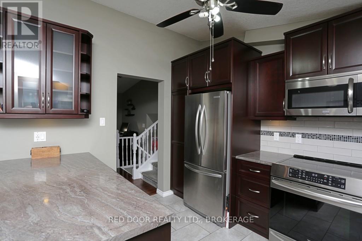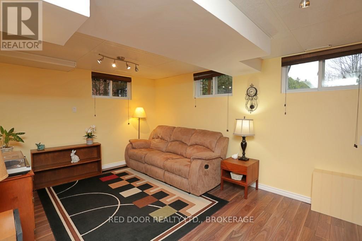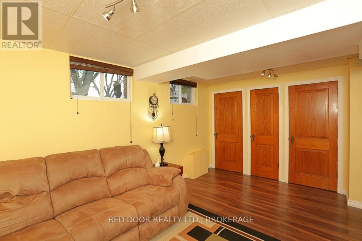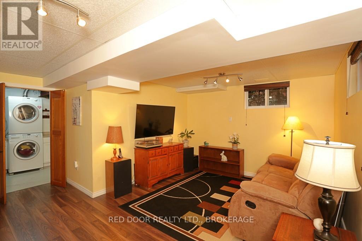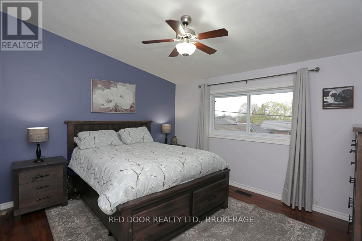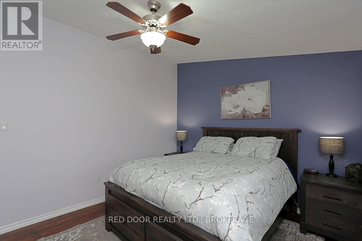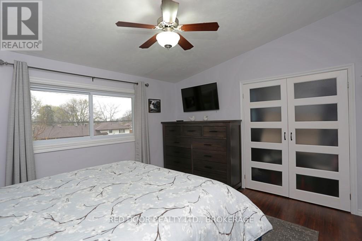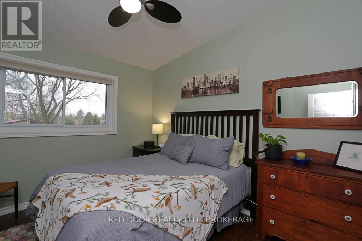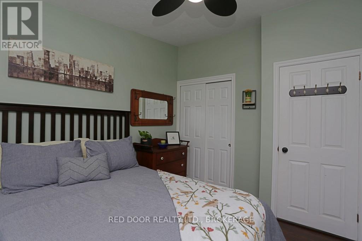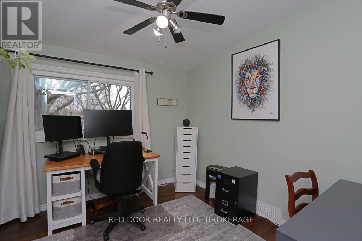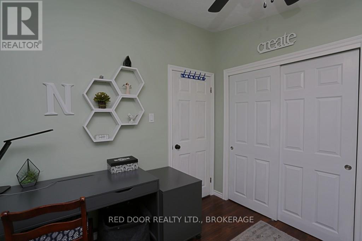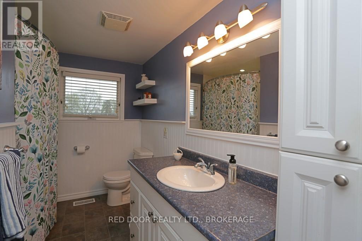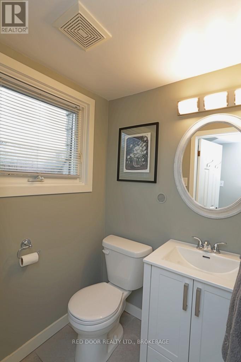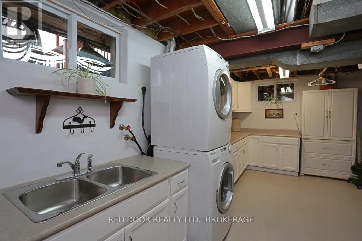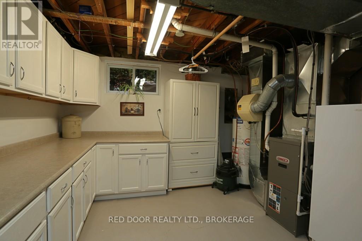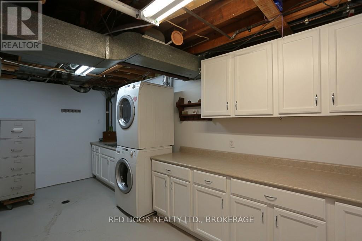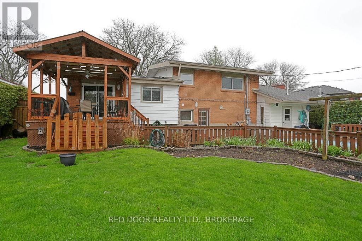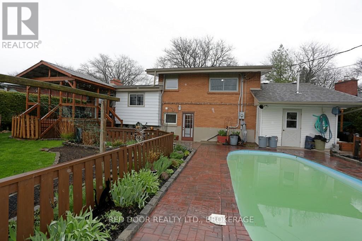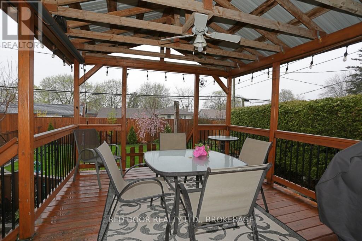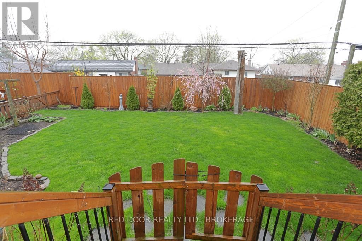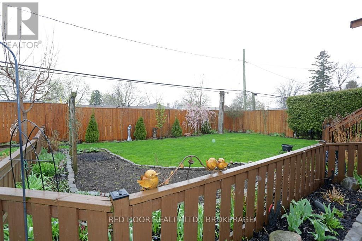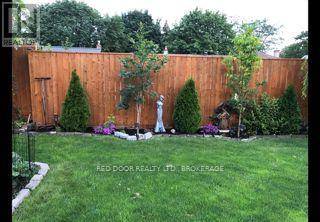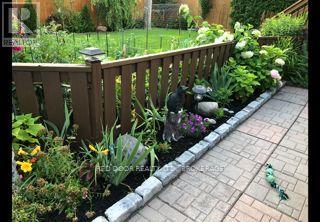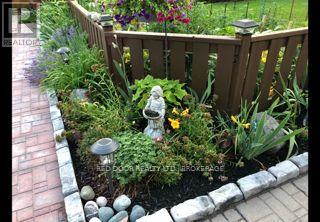3 Bedroom
2 Bathroom
Fireplace
Inground Pool
Central Air Conditioning
Forced Air
$699,900
Welcome to 10 Oregon Rd. This multi-level side split has been meticulously maintained and updated over the years, creating an inviting home for you and your family! The front door opens into a spacious foyer with closets, a 2pce bath, and inside access to your custom 2-car plus workshop-garage which includes 200 Amp service and an insulated, heated workspace. The driveway parks 6 more cars. Ascend the stairs to the second level where you will discover the living room with a soaring, vaulted ceiling and an abundance of natural light. Here, the stone fireplace will add comfort and warmth to this gathering space. The kitchen, with ceramic flooring, 4 stainless steel appliances, and lots of cupboard and counter space makes meal prep and baking a breeze. The eating area, adjacent to the kitchen, has a ceiling fan and patio door access to a covered porch, BBQ area, and sundeck. Located on the upper level are 3 good-sized bedrooms with vaulted ceilings & ceiling fans; the primary bedroom has double closets. A 4 pc bath completes this level. On the lower level, the family room provides an informal gathering space along with more storage. The laundry room completes this level with utilities and additional cupboards and counterspace. The rear yard features an in-ground pool for those hot, summer days and a wooden garden shed for organizing your pool and yard implements. Close to shopping, hospitals, schools and parks. 5 minutes to highway 401 and convenient for transit. This home is the complete package. Book your showing today! Rooms measured by listing Agent, AG SF from owner. (id:50976)
Open House
This property has open houses!
Starts at:
2:00 pm
Ends at:
4:00 pm
Property Details
|
MLS® Number
|
X8251932 |
|
Property Type
|
Single Family |
|
Community Name
|
South T |
|
Amenities Near By
|
Hospital, Park, Public Transit, Schools |
|
Parking Space Total
|
8 |
|
Pool Type
|
Inground Pool |
Building
|
Bathroom Total
|
2 |
|
Bedrooms Above Ground
|
3 |
|
Bedrooms Total
|
3 |
|
Basement Development
|
Finished |
|
Basement Type
|
N/a (finished) |
|
Construction Style Attachment
|
Detached |
|
Construction Style Split Level
|
Sidesplit |
|
Cooling Type
|
Central Air Conditioning |
|
Exterior Finish
|
Brick |
|
Fireplace Present
|
Yes |
|
Heating Fuel
|
Natural Gas |
|
Heating Type
|
Forced Air |
|
Type
|
House |
Parking
Land
|
Acreage
|
No |
|
Land Amenities
|
Hospital, Park, Public Transit, Schools |
|
Size Irregular
|
62.15 X 100.26 Ft |
|
Size Total Text
|
62.15 X 100.26 Ft |
Rooms
| Level |
Type |
Length |
Width |
Dimensions |
|
Second Level |
Kitchen |
3.58 m |
3.07 m |
3.58 m x 3.07 m |
|
Second Level |
Dining Room |
3.07 m |
2.74 m |
3.07 m x 2.74 m |
|
Second Level |
Living Room |
5.77 m |
4.11 m |
5.77 m x 4.11 m |
|
Third Level |
Primary Bedroom |
4.09 m |
3.45 m |
4.09 m x 3.45 m |
|
Third Level |
Bedroom 2 |
3.56 m |
2.74 m |
3.56 m x 2.74 m |
|
Third Level |
Bedroom 3 |
3.15 m |
2.82 m |
3.15 m x 2.82 m |
|
Third Level |
Bathroom |
3.15 m |
2.13 m |
3.15 m x 2.13 m |
|
Lower Level |
Family Room |
4.75 m |
3.4 m |
4.75 m x 3.4 m |
|
Lower Level |
Laundry Room |
5.46 m |
2.26 m |
5.46 m x 2.26 m |
|
Main Level |
Foyer |
3.35 m |
2.64 m |
3.35 m x 2.64 m |
|
Main Level |
Bathroom |
1.35 m |
1.24 m |
1.35 m x 1.24 m |
https://www.realtor.ca/real-estate/26776100/10-oregon-rd-london-south-t



