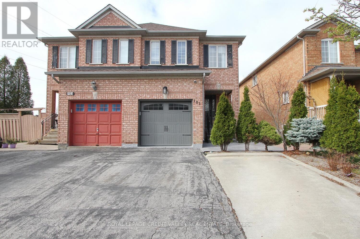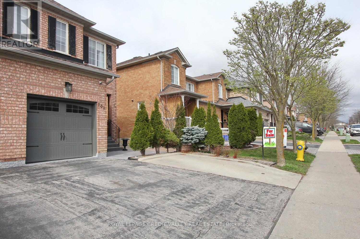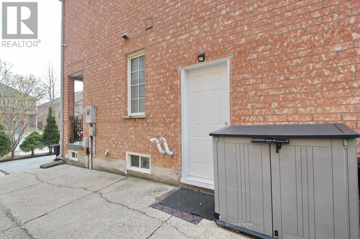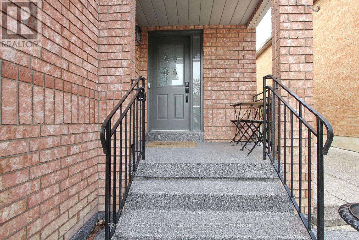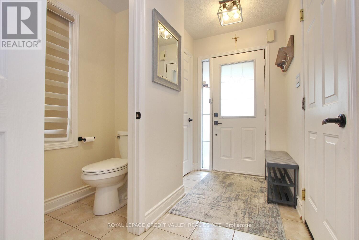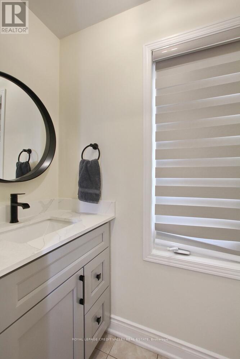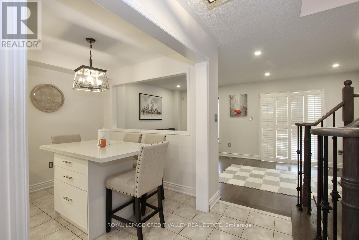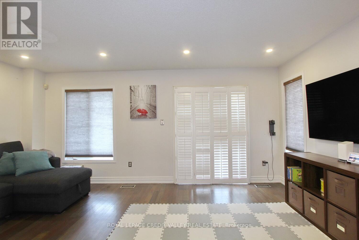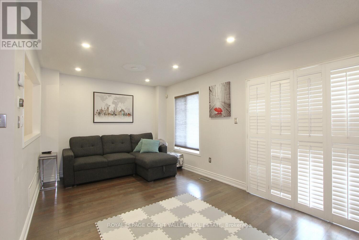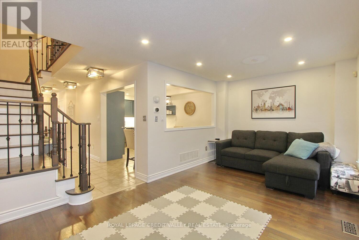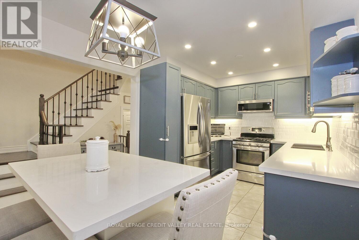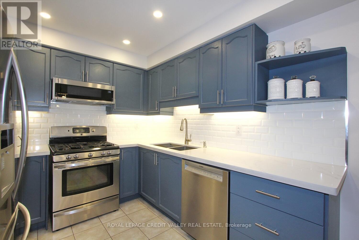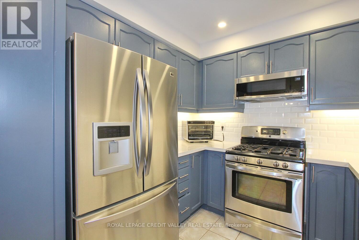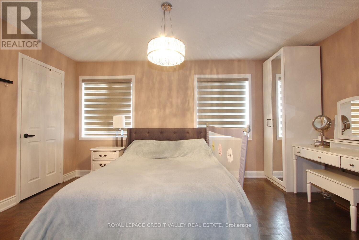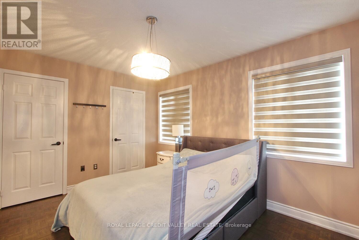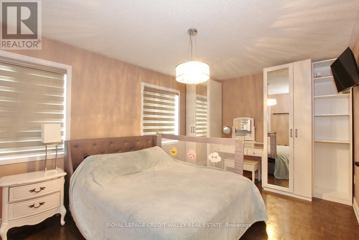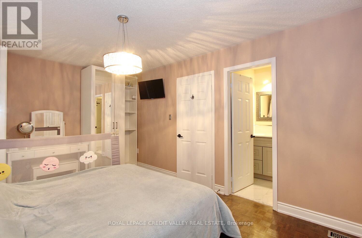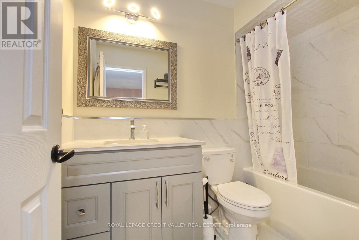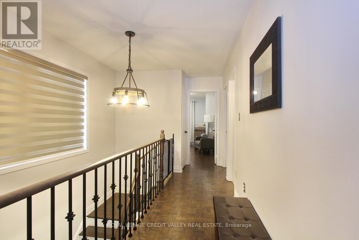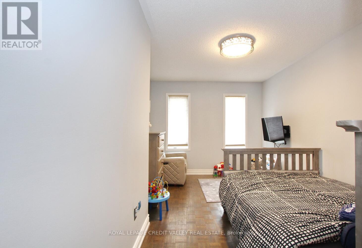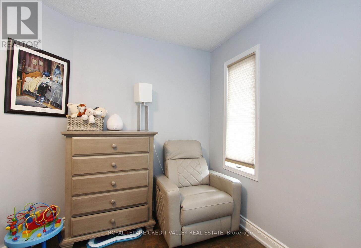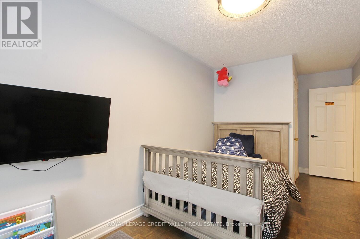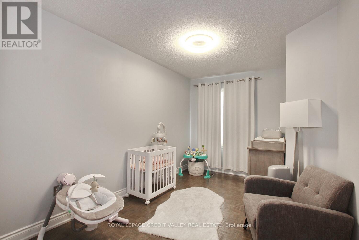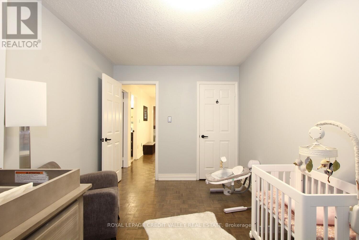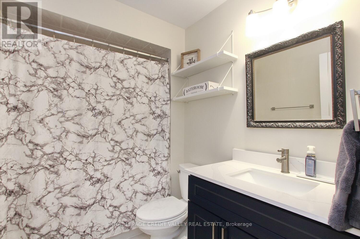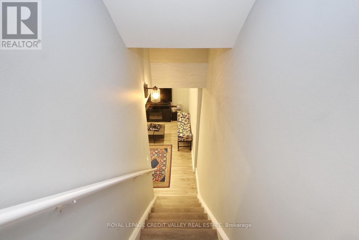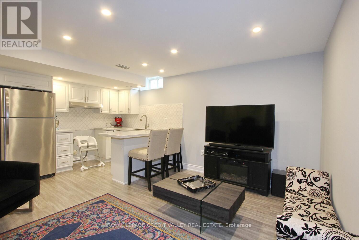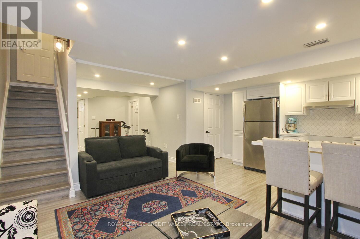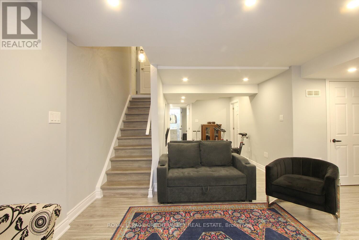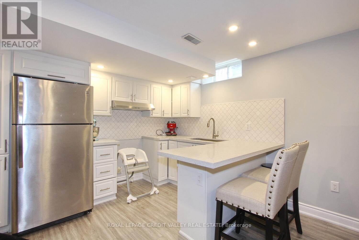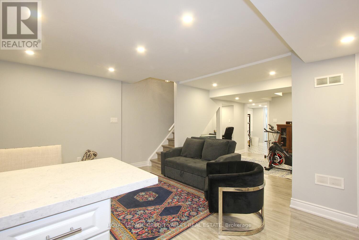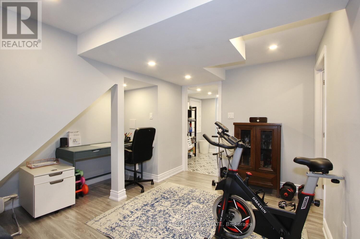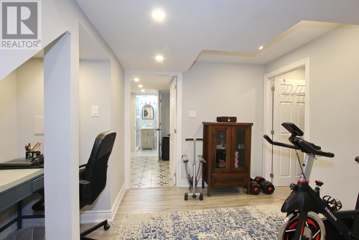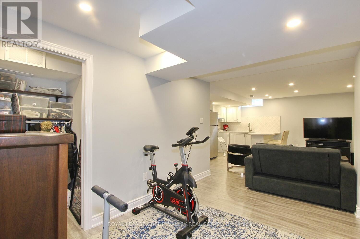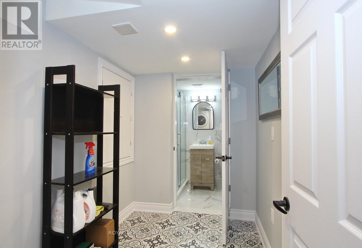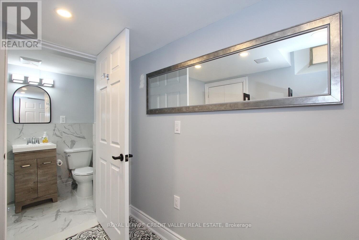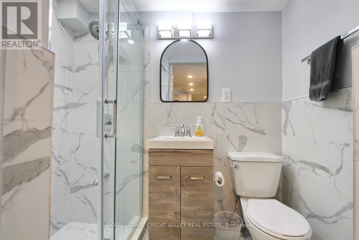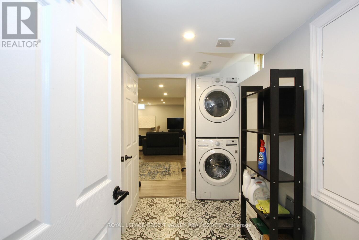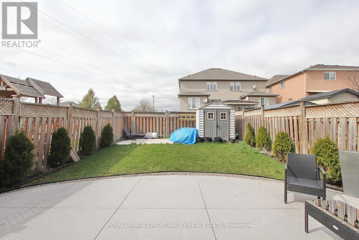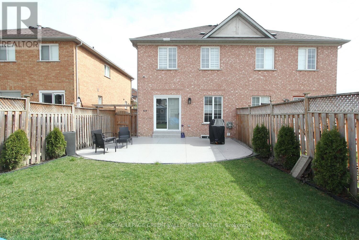3 Bedroom
4 Bathroom
Central Air Conditioning
Forced Air
$1,224,000
Immaculate and well-kept semidetached home located in prime part of Woodbridge. A location with close proximity to all amenities including public schools, parks, grocery stores. The immaculate interior boasts living room with walkout to backyard to Keep it bright & features 8' ceilings on the main level and a desirable open concept layout that allows for seamless entertainment with family & friends. Charming kitchen with eat-in area creates the perfect culinary experience with stainless steel appliances, backsplash & ample upper and lower cabinetry space. Direct access to the oversize backyard deck via the Living Room. The 2nd level has 8 feet ceiling. Primary bedroom has 4 piece in suit washroom and walk-in-closet. Two more spacious bedrooms with closets and windows. Finished basement has separate entrance with its own kitchen, sitting area, washroom. Concrete around the house and in the backyard. Electrical panel upgraded in Dec.2023 and pot lights all with permit and ESA certificate **** EXTRAS **** Air Conditioner, Furnace , Water Heater, Humidifier all changed in March 2022 and all are Owned. All new Stainless steel Dishwasher, Fridge and washer and dryer and Microwave in December 2023 (id:50976)
Property Details
|
MLS® Number
|
N8251708 |
|
Property Type
|
Single Family |
|
Community Name
|
Sonoma Heights |
|
Parking Space Total
|
3 |
Building
|
Bathroom Total
|
4 |
|
Bedrooms Above Ground
|
3 |
|
Bedrooms Total
|
3 |
|
Basement Development
|
Finished |
|
Basement Features
|
Separate Entrance |
|
Basement Type
|
N/a (finished) |
|
Construction Style Attachment
|
Semi-detached |
|
Cooling Type
|
Central Air Conditioning |
|
Exterior Finish
|
Brick |
|
Heating Fuel
|
Natural Gas |
|
Heating Type
|
Forced Air |
|
Stories Total
|
2 |
|
Type
|
House |
Parking
Land
|
Acreage
|
No |
|
Size Irregular
|
25 X 109.91 Ft |
|
Size Total Text
|
25 X 109.91 Ft |
Rooms
| Level |
Type |
Length |
Width |
Dimensions |
|
Second Level |
Primary Bedroom |
4.8 m |
3.4 m |
4.8 m x 3.4 m |
|
Second Level |
Bedroom 2 |
4.27 m |
3.05 m |
4.27 m x 3.05 m |
|
Second Level |
Bedroom 3 |
4.2 m |
2.82 m |
4.2 m x 2.82 m |
|
Basement |
Kitchen |
|
|
Measurements not available |
|
Basement |
Recreational, Games Room |
|
|
Measurements not available |
|
Ground Level |
Living Room |
5.6 m |
3.5 m |
5.6 m x 3.5 m |
|
Ground Level |
Dining Room |
5.6 m |
3.5 m |
5.6 m x 3.5 m |
|
Ground Level |
Kitchen |
2.6 m |
5.2 m |
2.6 m x 5.2 m |
|
Ground Level |
Eating Area |
2.6 m |
5.2 m |
2.6 m x 5.2 m |
Utilities
https://www.realtor.ca/real-estate/26775819/101-david-todd-ave-vaughan-sonoma-heights



