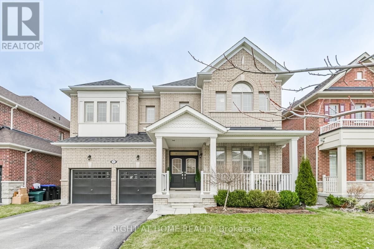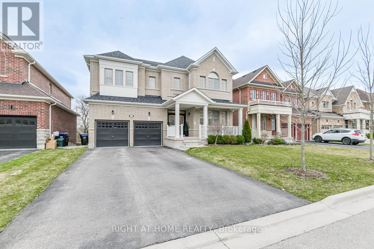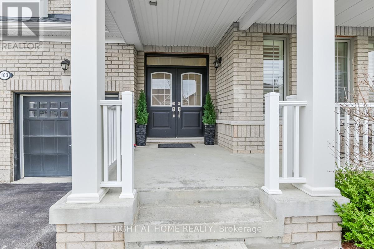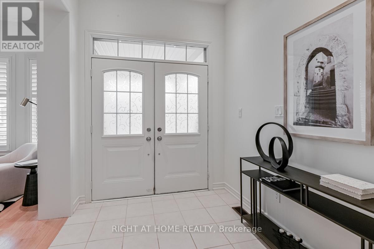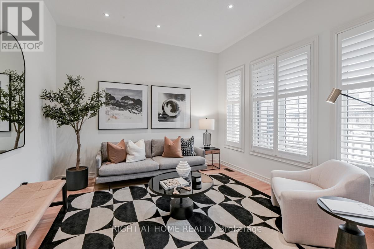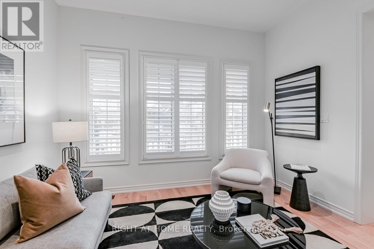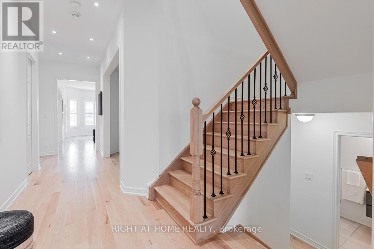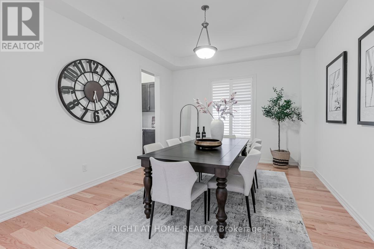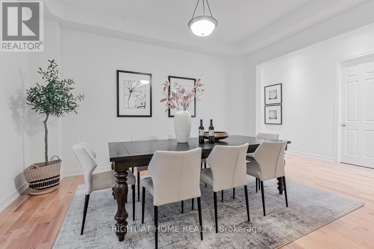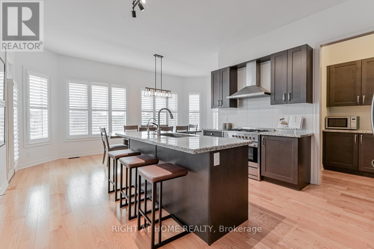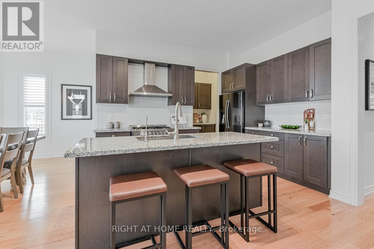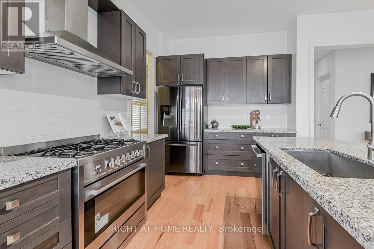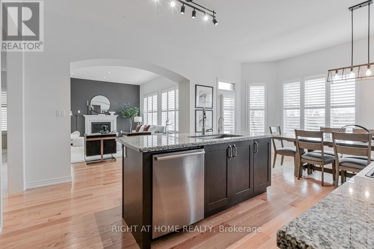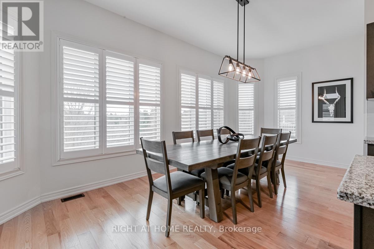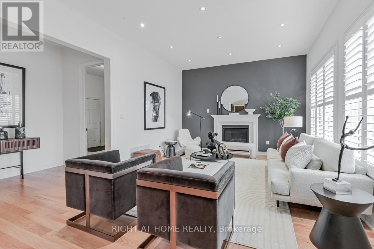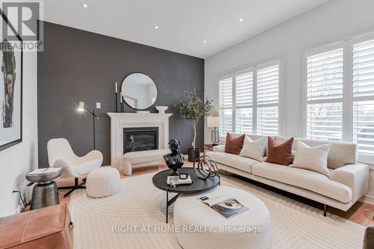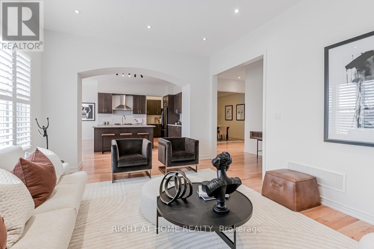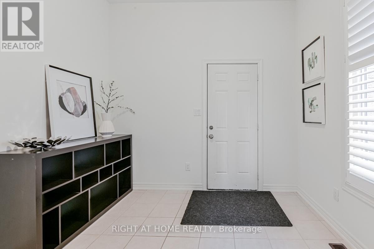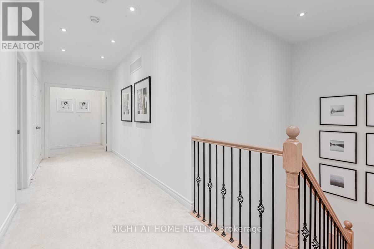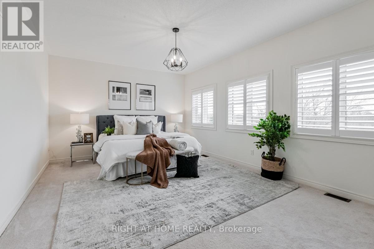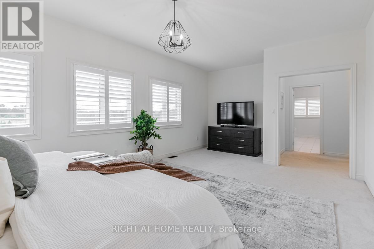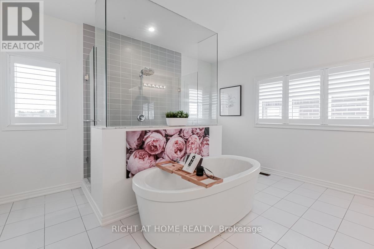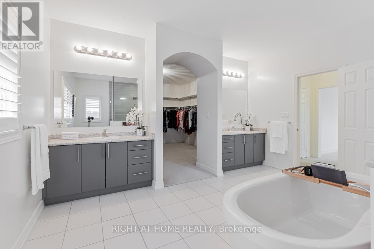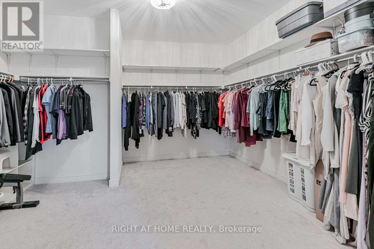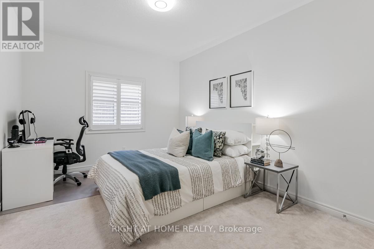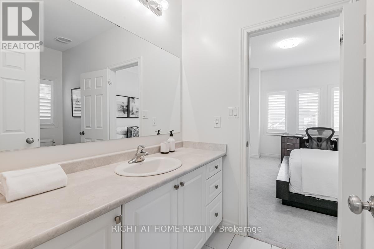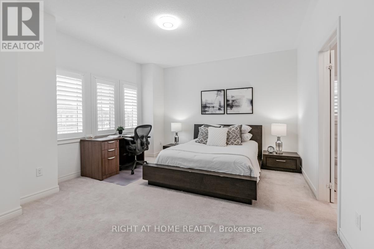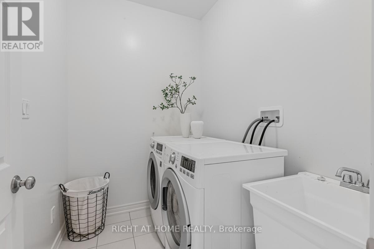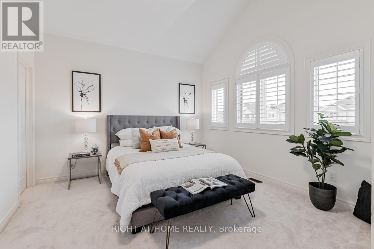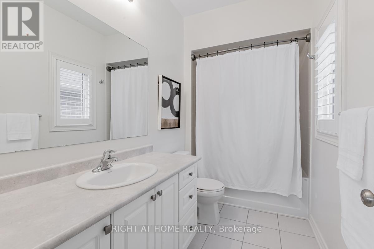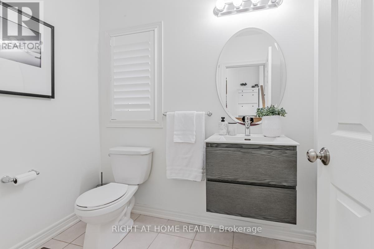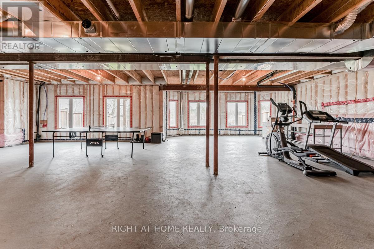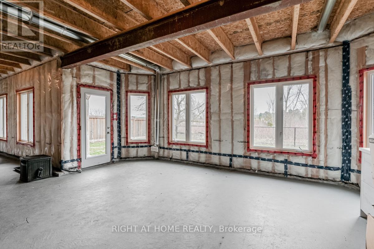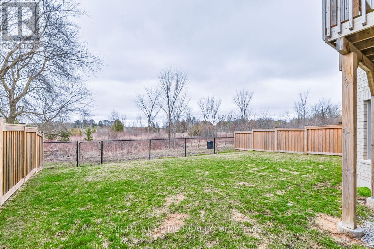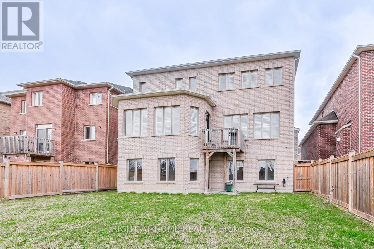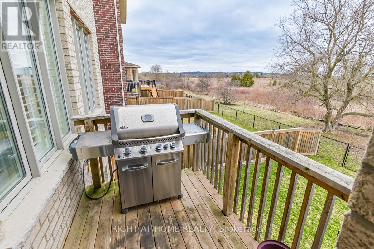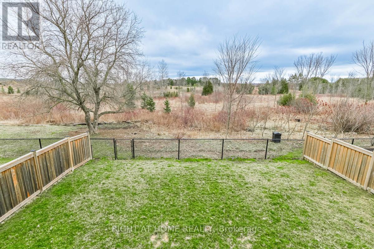4 Bedroom
4 Bathroom
Fireplace
Central Air Conditioning
Forced Air
$1,549,999
Welcome to your dream home in one of the most coveted neighbourhoods in Tottenham! Nestled amidst nature's beauty, this gorgeous 4 BR/4B detached home on premium ravine lot offers the perfect blend of serenity & convenience. Step inside to discover a spacious & inviting interior with upgraded raised ceilings by builder for all floors and over 3600 sq ft of living space. Main level greets you with an open-concept layout with HW floors and pot-lights throughout. Family room & breakfast area, adorned with large windows, offers panoramic views of the ravine, creating a seamless connection with the outdoors. The well-appointed kitchen is a chefs delight, equipped with modern S/S appliances, gas stove, plenty of cabinetry, and a separate pantry & servery area adjacent to dining room great for entertaining. Retreat to a bright & spacious primary bedroom with a 5-piece spa like ensuite, offering a private oasis to unwind after a long day. Fifth bedroom converted to large W/I closet by builder. Many other upgrades from builder including W/O basement, 2 Bbq gas lines, rough-in wet bar, partially installed central vacuum and fully fenced backyard. Conveniently located, you'll enjoy easy access to all amenities including restaurants, groceries, parks & more. (id:50976)
Property Details
|
MLS® Number
|
N8179966 |
|
Property Type
|
Single Family |
|
Community Name
|
Tottenham |
|
Features
|
Conservation/green Belt |
|
Parking Space Total
|
6 |
Building
|
Bathroom Total
|
4 |
|
Bedrooms Above Ground
|
4 |
|
Bedrooms Total
|
4 |
|
Basement Development
|
Unfinished |
|
Basement Features
|
Walk Out |
|
Basement Type
|
N/a (unfinished) |
|
Construction Style Attachment
|
Detached |
|
Cooling Type
|
Central Air Conditioning |
|
Exterior Finish
|
Brick |
|
Fireplace Present
|
Yes |
|
Heating Fuel
|
Natural Gas |
|
Heating Type
|
Forced Air |
|
Stories Total
|
2 |
|
Type
|
House |
Parking
Land
|
Acreage
|
No |
|
Size Irregular
|
49.21 X 111.55 Ft |
|
Size Total Text
|
49.21 X 111.55 Ft |
Rooms
| Level |
Type |
Length |
Width |
Dimensions |
|
Second Level |
Primary Bedroom |
3.96 m |
5.49 m |
3.96 m x 5.49 m |
|
Second Level |
Bedroom 2 |
3.35 m |
|
3.35 m x Measurements not available |
|
Second Level |
Bedroom 3 |
4.06 m |
4.88 m |
4.06 m x 4.88 m |
|
Second Level |
Bedroom 4 |
3.66 m |
5.54 m |
3.66 m x 5.54 m |
|
Main Level |
Living Room |
3.66 m |
3.66 m |
3.66 m x 3.66 m |
|
Main Level |
Dining Room |
3.81 m |
4.57 m |
3.81 m x 4.57 m |
|
Main Level |
Kitchen |
3.84 m |
4.32 m |
3.84 m x 4.32 m |
|
Main Level |
Eating Area |
3.05 m |
6.1 m |
3.05 m x 6.1 m |
|
Main Level |
Family Room |
3.96 m |
5.84 m |
3.96 m x 5.84 m |
|
Main Level |
Mud Room |
3.5 m |
3.05 m |
3.5 m x 3.05 m |
https://www.realtor.ca/real-estate/26678678/103-turner-dr-new-tecumseth-tottenham



