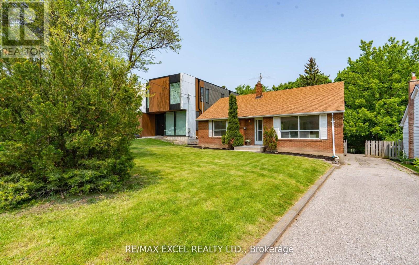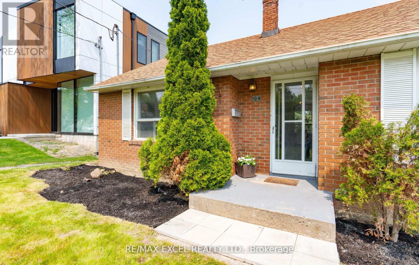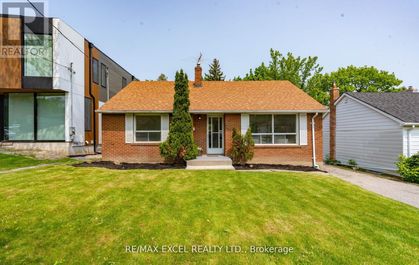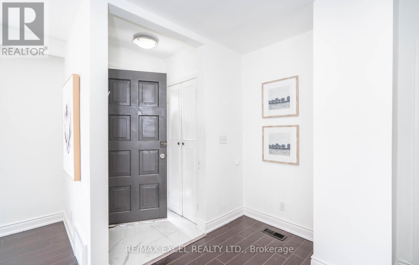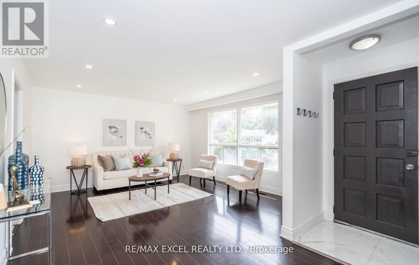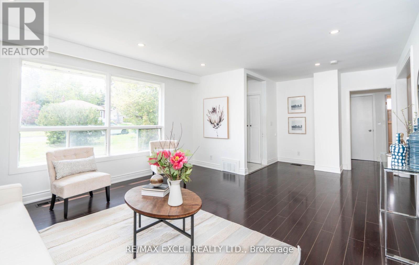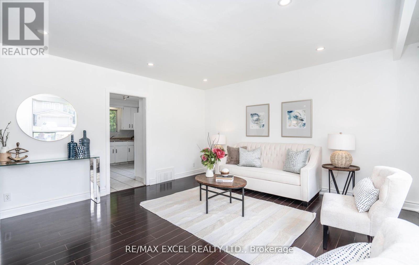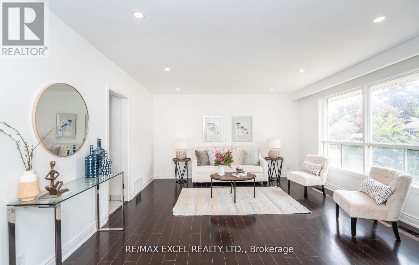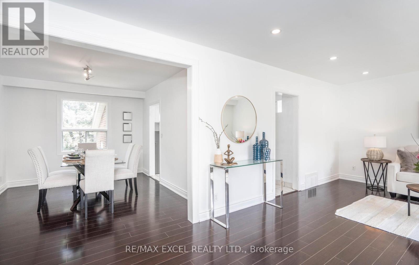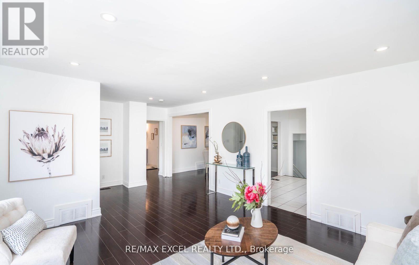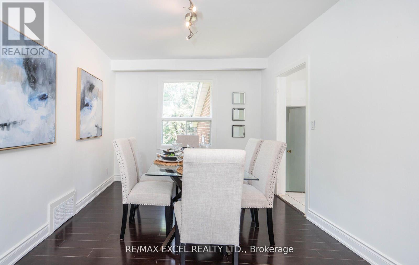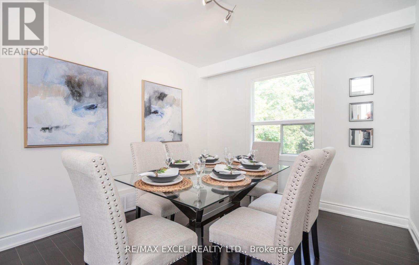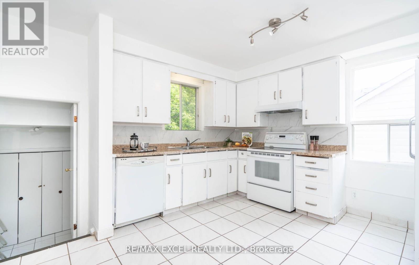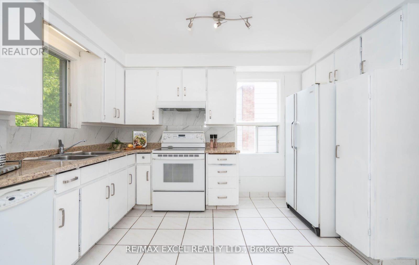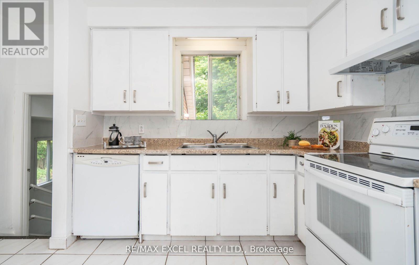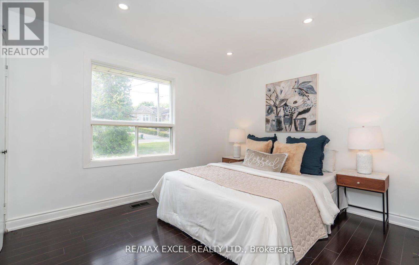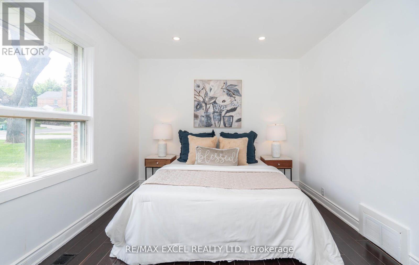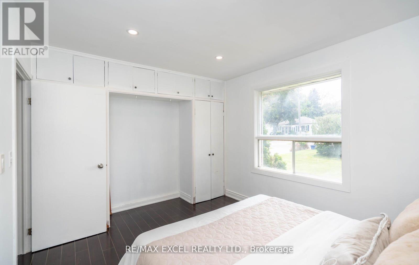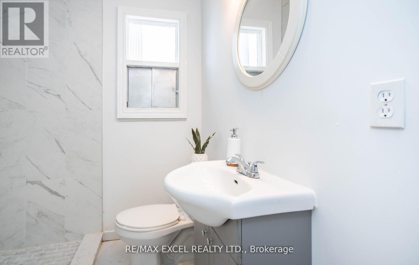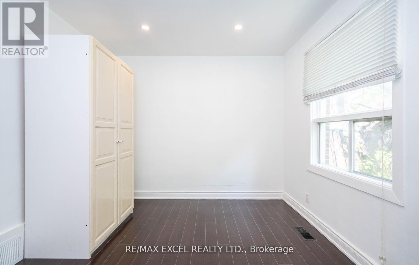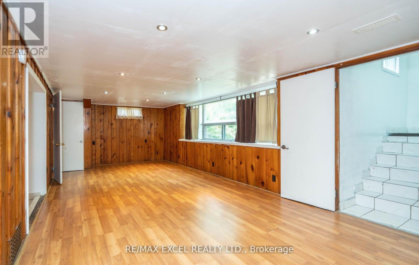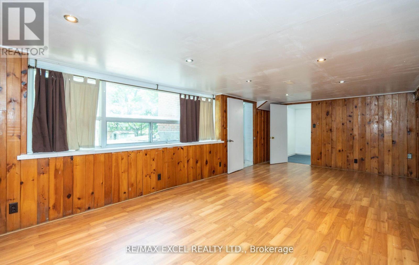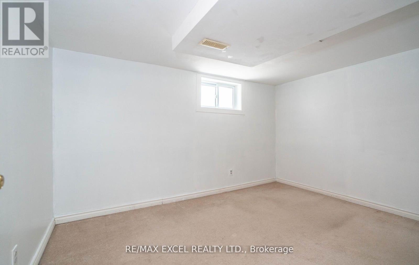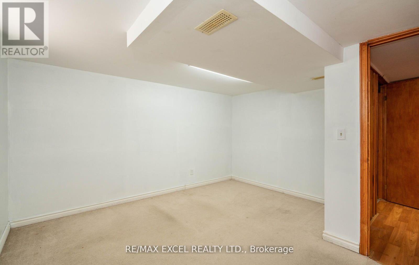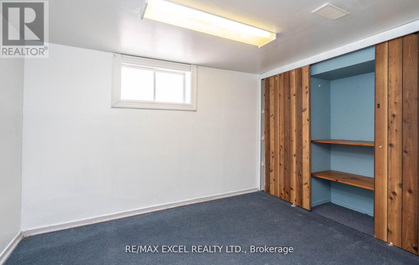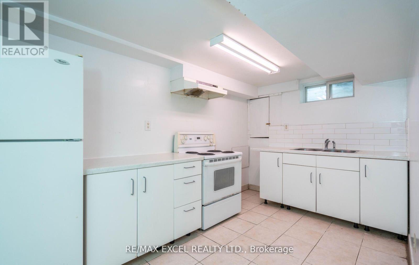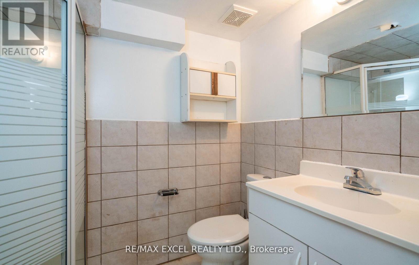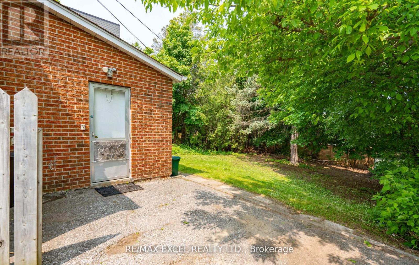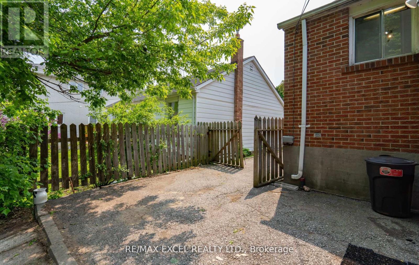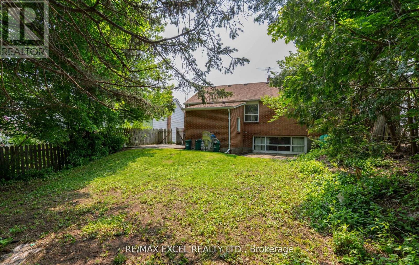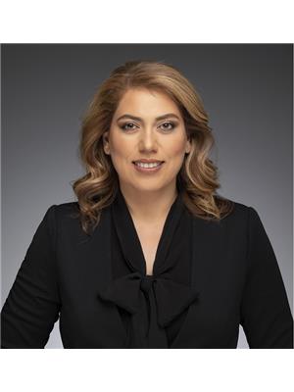5 Bedroom
2 Bathroom
Bungalow
Central Air Conditioning
Forced Air
$1,658,000
Premium 50X140Ft Lot in High Demand Area ** Great Opportunity to Live or Build your Dream Home among Multi Million Dollars Homes ** Situated in Highly Sought After Grandview Enclave. Cozy Bright Bungalow With 2 Washrooms And 2 Kitchens And 2 Laundries - Rent It Out Or Build A Dream Home.- Spacious Living Area, 3rd Bedroom Has Been Opened And Used As A Family/Dining can easily be converted. Recently Renovated. Separate Entrance To Basement- Bright 2-Bedrooms Apartment W/O To Backyard -Surrounded By Million Dollars Homes- Great Access To TTC & YRT. Close To Very High Ranking Henderson Pubic School Area and Other Great Schools. **** EXTRAS **** 2 Existing Stoves And Fridges, 1 Dishwasher, 2 Existing Washer/Dryers. Elf, Existing Window Coverings. Close To Great Schools. Near To Shopping Centre.The property is leased until June 2024 with amazing Tenant. (id:50976)
Property Details
|
MLS® Number
|
N8275656 |
|
Property Type
|
Single Family |
|
Community Name
|
Grandview |
|
Amenities Near By
|
Park, Public Transit, Schools |
|
Parking Space Total
|
4 |
Building
|
Bathroom Total
|
2 |
|
Bedrooms Above Ground
|
3 |
|
Bedrooms Below Ground
|
2 |
|
Bedrooms Total
|
5 |
|
Architectural Style
|
Bungalow |
|
Basement Development
|
Finished |
|
Basement Features
|
Walk-up |
|
Basement Type
|
N/a (finished) |
|
Construction Style Attachment
|
Detached |
|
Cooling Type
|
Central Air Conditioning |
|
Exterior Finish
|
Brick |
|
Heating Fuel
|
Natural Gas |
|
Heating Type
|
Forced Air |
|
Stories Total
|
1 |
|
Type
|
House |
Land
|
Acreage
|
No |
|
Land Amenities
|
Park, Public Transit, Schools |
|
Size Irregular
|
50 X 140 Ft |
|
Size Total Text
|
50 X 140 Ft |
Rooms
| Level |
Type |
Length |
Width |
Dimensions |
|
Basement |
Living Room |
|
|
Measurements not available |
|
Basement |
Dining Room |
|
|
Measurements not available |
|
Basement |
Kitchen |
|
|
Measurements not available |
|
Basement |
Primary Bedroom |
|
|
Measurements not available |
|
Basement |
Bedroom 2 |
|
|
Measurements not available |
|
Main Level |
Living Room |
6.2 m |
4.27 m |
6.2 m x 4.27 m |
|
Main Level |
Dining Room |
6.2 m |
4.27 m |
6.2 m x 4.27 m |
|
Main Level |
Kitchen |
3.9 m |
3.75 m |
3.9 m x 3.75 m |
|
Main Level |
Primary Bedroom |
4 m |
3 m |
4 m x 3 m |
|
Main Level |
Bedroom 2 |
3.8 m |
3 m |
3.8 m x 3 m |
|
Main Level |
Bedroom 3 |
3.8 m |
3 m |
3.8 m x 3 m |
|
In Between |
Laundry Room |
|
|
Measurements not available |
https://www.realtor.ca/real-estate/26808866/104-highland-park-blvd-markham-grandview



