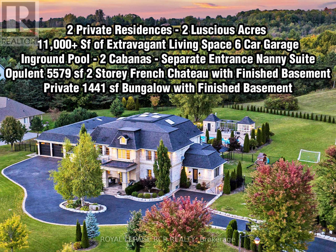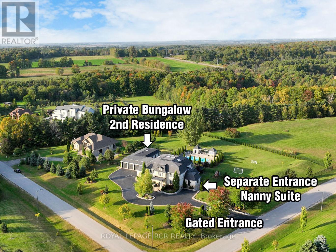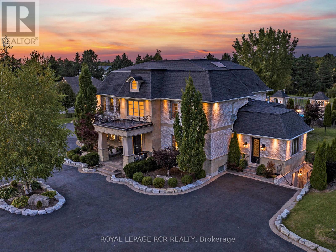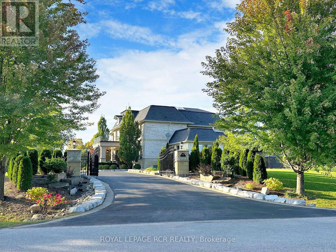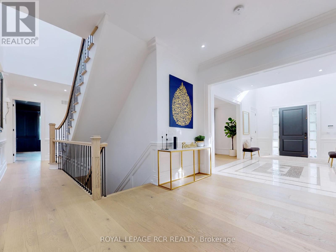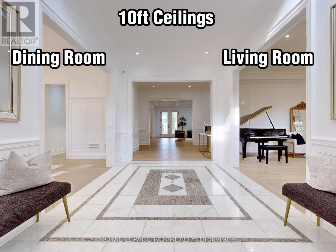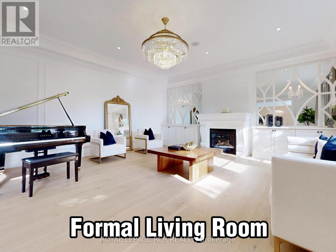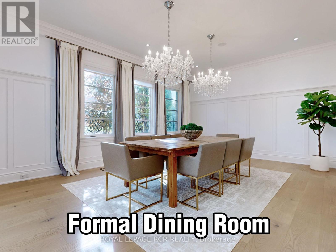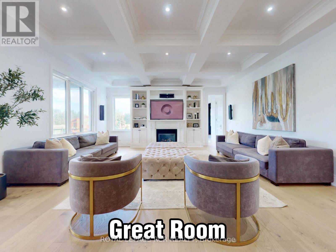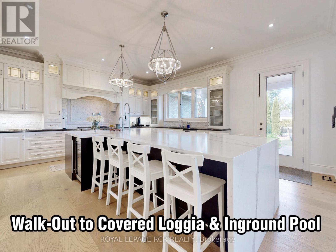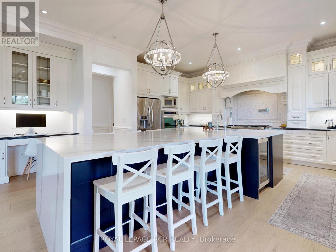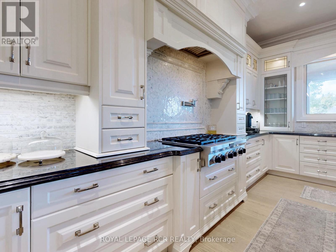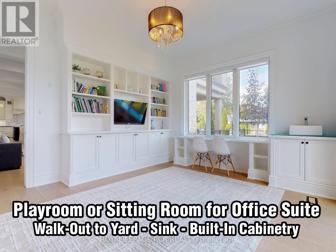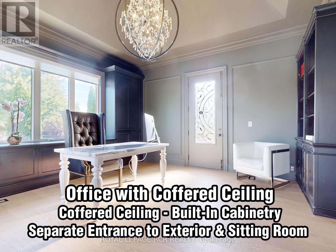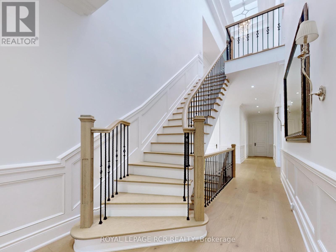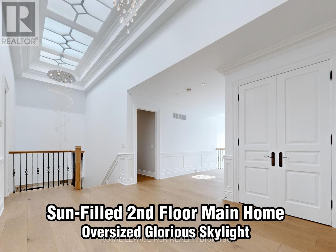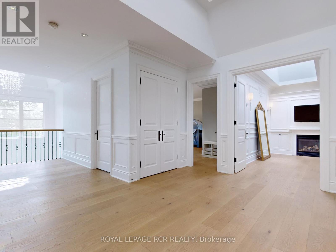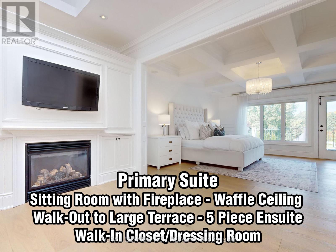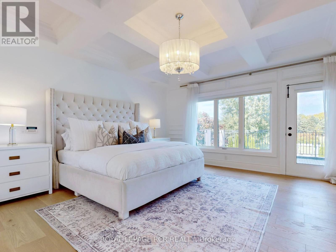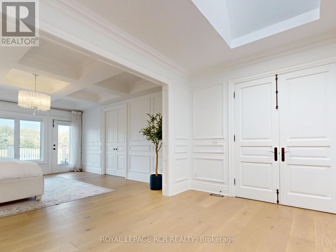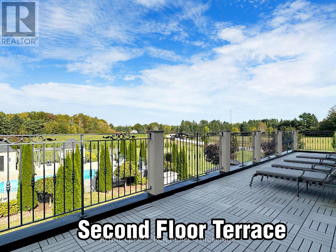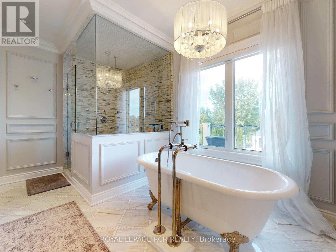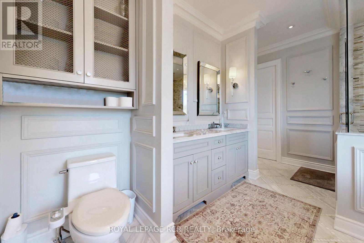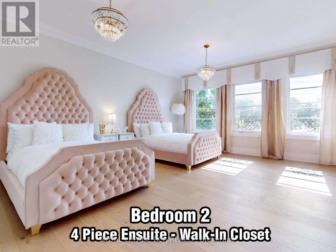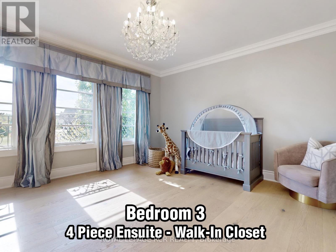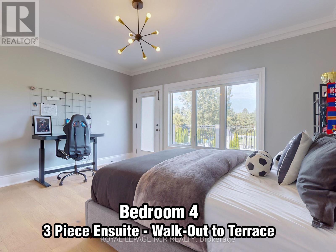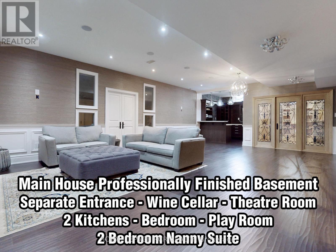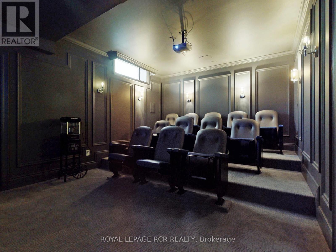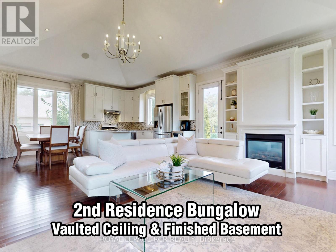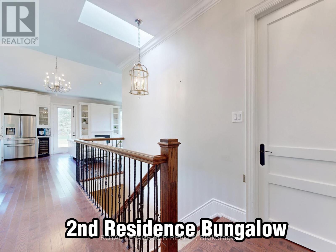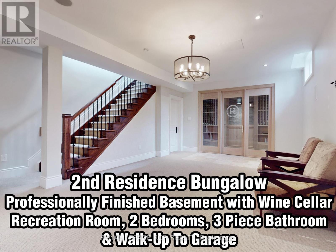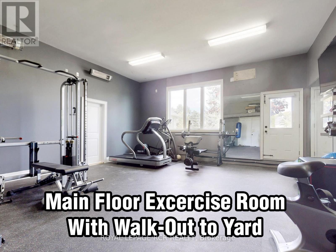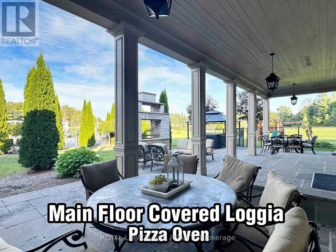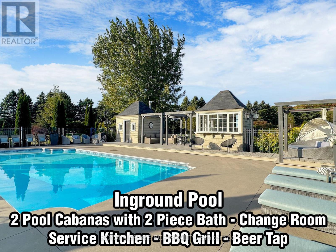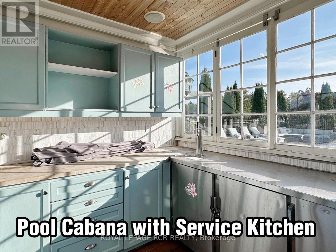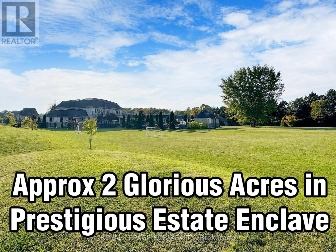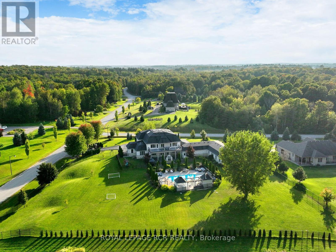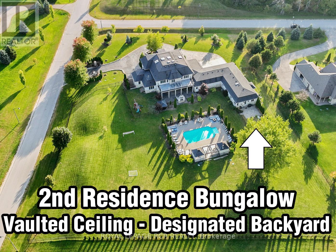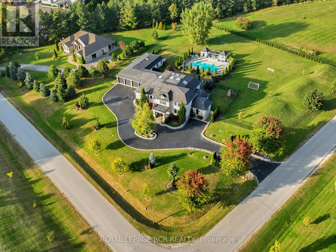10 Bedroom
10 Bathroom
Fireplace
Inground Pool
Central Air Conditioning
Forced Air
$4,999,000
TWO EXTRAVEGANT RESIDENCES, 11,000+sf of living space, on TWO luscious acres with inground pool, prof fin basements, 6 car garage, circ driveway & gated entrance in prestigious Camelot Estates within minutes to Hwy 404 & Hwy 407. The opulent French Chateau designed main residence offers a luscious 2-storey palace with soaring ceilings, 4 fireplaces, exquisite mill work, large covered loggia, private entrance office with vaulted ceiling & sitting rm, a primary suite with sitting rm, fireplace, grand terrace, 5 pc ensuite & dressing room and 2nd flr laundry. The main house fin bsmt offers theatre room, rec room, wet bar, wine cellar, bdrm, bath, play rm & 2 bdrm private entrance full nanny suite. The 2nd open concept bungalow residence presents vaulted ceilings, prof fin bsmt with sep entrance, 3 bdrms, 2 baths, office, wine cellar & private backyard. Enjoy the vacation-style backyard with ingrd pool, pizza oven, 2 pool cabanas with service kitchen, BBQ, change rm & 2 pc bath. **** EXTRAS **** See attached Floor Plans. 2 Private Residences, Fibre Optic Internet, salt water heated pool, private Camelot walking trail, in-grd sprinkler system, fully fenced yard, interior & ext surround sound system, fully fenced. (id:50976)
Property Details
|
MLS® Number
|
N8180232 |
|
Property Type
|
Single Family |
|
Community Name
|
Rural Whitchurch-Stouffville |
|
Parking Space Total
|
31 |
|
Pool Type
|
Inground Pool |
Building
|
Bathroom Total
|
10 |
|
Bedrooms Above Ground
|
5 |
|
Bedrooms Below Ground
|
5 |
|
Bedrooms Total
|
10 |
|
Basement Development
|
Finished |
|
Basement Features
|
Apartment In Basement, Walk Out |
|
Basement Type
|
N/a (finished) |
|
Construction Style Attachment
|
Detached |
|
Cooling Type
|
Central Air Conditioning |
|
Exterior Finish
|
Brick, Stone |
|
Fireplace Present
|
Yes |
|
Heating Fuel
|
Natural Gas |
|
Heating Type
|
Forced Air |
|
Stories Total
|
2 |
|
Type
|
House |
Parking
Land
|
Acreage
|
No |
|
Sewer
|
Septic System |
|
Size Irregular
|
339.67 X 302.92 Ft ; 1.98 Acres |
|
Size Total Text
|
339.67 X 302.92 Ft ; 1.98 Acres |
Rooms
| Level |
Type |
Length |
Width |
Dimensions |
|
Second Level |
Primary Bedroom |
7.9 m |
4.55 m |
7.9 m x 4.55 m |
|
Second Level |
Bedroom 2 |
5.77 m |
4.83 m |
5.77 m x 4.83 m |
|
Second Level |
Bedroom 3 |
5.78 m |
4.6 m |
5.78 m x 4.6 m |
|
Second Level |
Bedroom 4 |
6.03 m |
4.62 m |
6.03 m x 4.62 m |
|
Basement |
Recreational, Games Room |
11.31 m |
5.63 m |
11.31 m x 5.63 m |
|
Basement |
Bedroom 5 |
5.61 m |
3.65 m |
5.61 m x 3.65 m |
|
Main Level |
Great Room |
7.39 m |
5.82 m |
7.39 m x 5.82 m |
|
Main Level |
Kitchen |
6.17 m |
5.82 m |
6.17 m x 5.82 m |
|
Main Level |
Living Room |
6.07 m |
5.68 m |
6.07 m x 5.68 m |
|
Main Level |
Dining Room |
6.13 m |
4.48 m |
6.13 m x 4.48 m |
|
Main Level |
Office |
5.45 m |
4.62 m |
5.45 m x 4.62 m |
|
Main Level |
Sitting Room |
4.28 m |
4.1 m |
4.28 m x 4.1 m |
https://www.realtor.ca/real-estate/26679616/111-lake-woods-dr-whitchurch-stouffville-rural-whitchurch-stouffville



