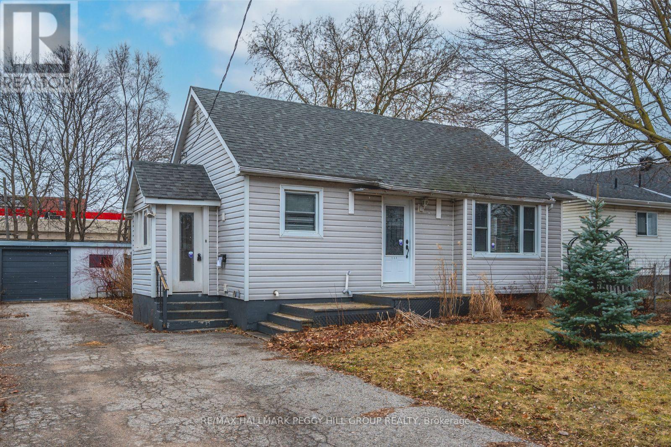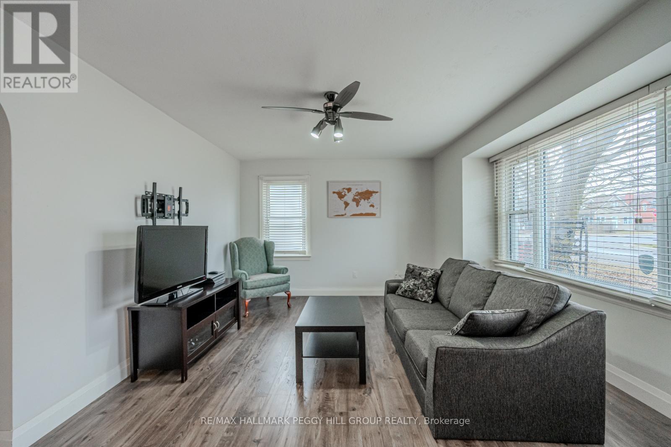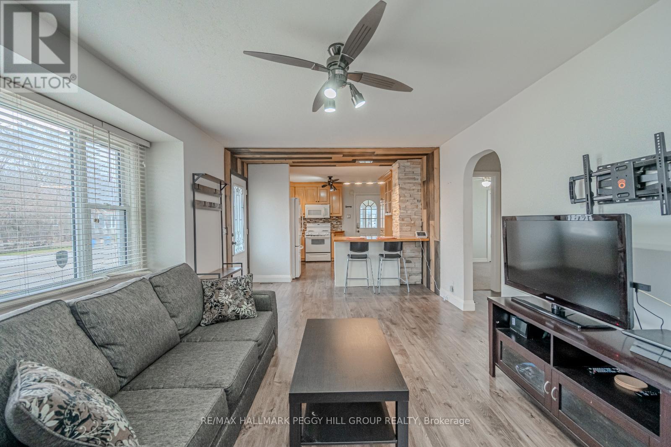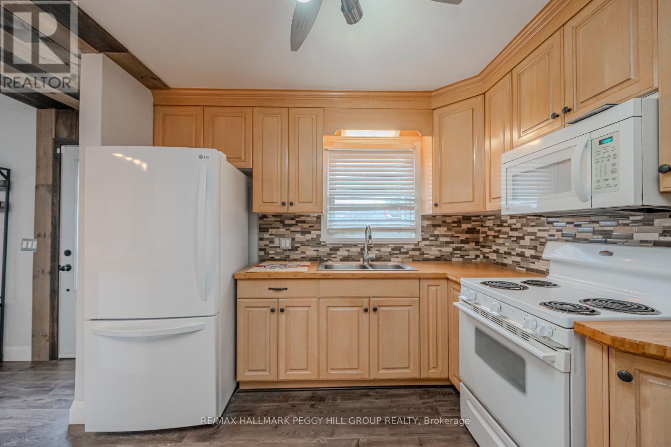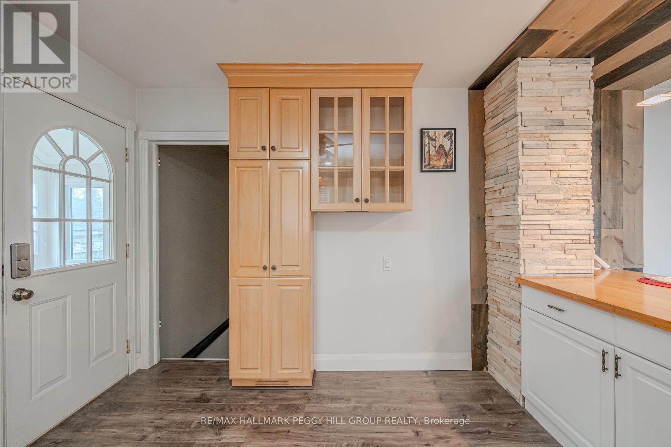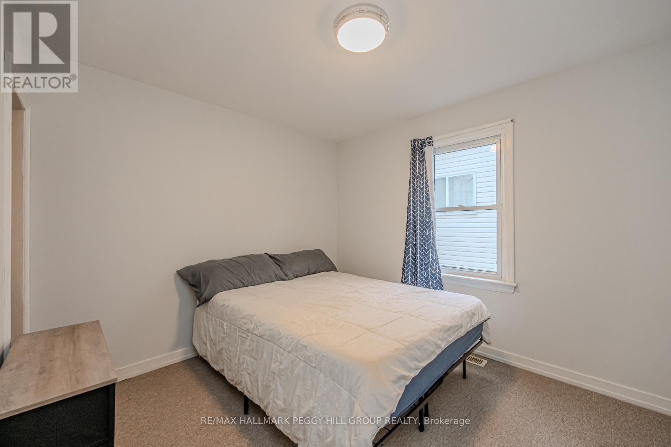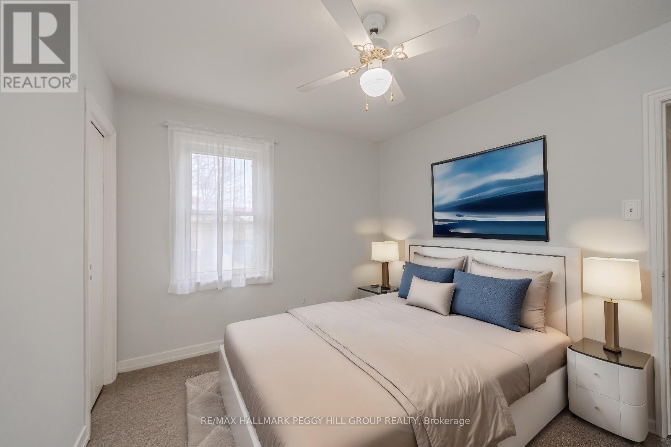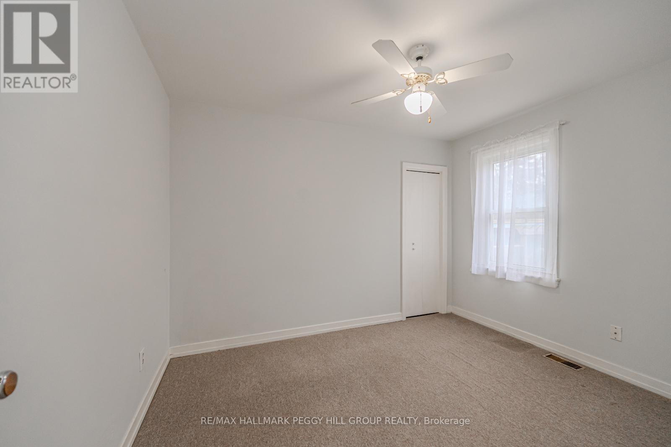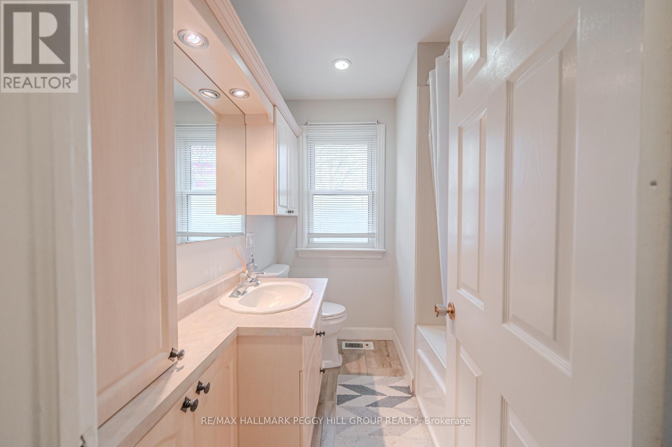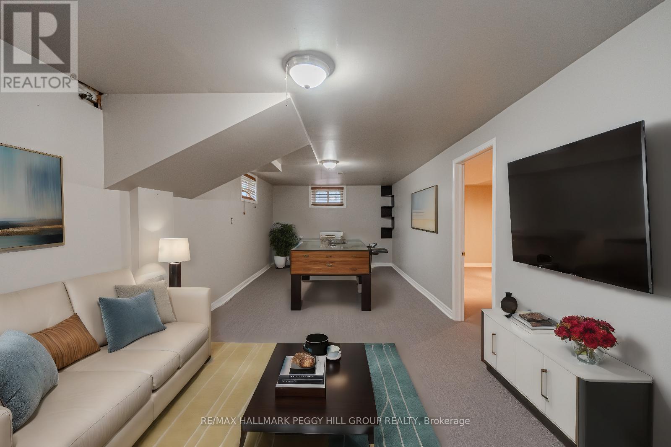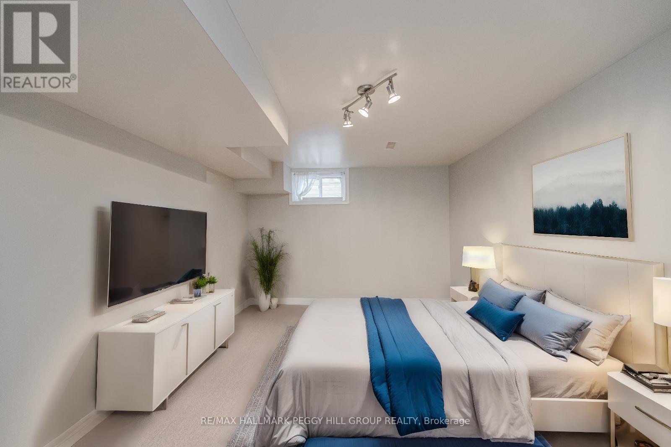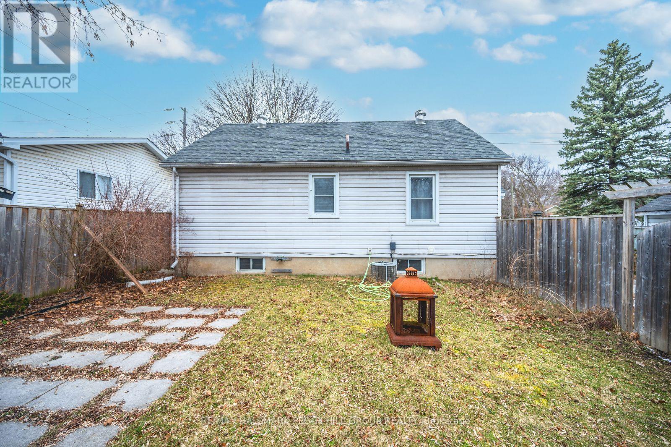3 Bedroom
1 Bathroom
Bungalow
Above Ground Pool
Central Air Conditioning
Forced Air
$599,000
CHARMING BUNGALOW IN A CONVENIENT LOCATION PERFECT FOR FIRST-TIME BUYERS! Welcome to 113 Henry Street! This charming bungalow caters to first-time homebuyers and downsizers, offering seamless access to Highway 400 and nearby amenities like the Royal Victoria Regional Health Centre, public transit, recreational facilities, and schools. With RM1 Zoning, the property allows for various land use options. This good-sized 56 x 109 ft lot features a fenced backyard with an inviting above-ground pool and storage shed. Parking is abundant, with a detached one-car garage and driveway for 6+ vehicles. The fully finished interior boasts a newer, high-efficiency furnace and central air conditioning for year-round comfort. The main floor features a kitchen and living room with laminate floors, two bedrooms, and a 4-piece bathroom. The basement offers a rec room and additional bedroom, with in-law suite capability and a separate side entrance, allowing for flexible living arrangements. This home has an unbeatable location, a good-sized lot, and a well-designed interior. It's the perfect place to call home for those seeking comfort, convenience, and endless possibilities! (id:50976)
Open House
This property has open houses!
Starts at:
1:00 pm
Ends at:
3:00 pm
Property Details
|
MLS® Number
|
S8267234 |
|
Property Type
|
Single Family |
|
Community Name
|
Queen's Park |
|
Parking Space Total
|
7 |
|
Pool Type
|
Above Ground Pool |
Building
|
Bathroom Total
|
1 |
|
Bedrooms Above Ground
|
2 |
|
Bedrooms Below Ground
|
1 |
|
Bedrooms Total
|
3 |
|
Architectural Style
|
Bungalow |
|
Basement Development
|
Finished |
|
Basement Features
|
Separate Entrance |
|
Basement Type
|
N/a (finished) |
|
Construction Style Attachment
|
Detached |
|
Cooling Type
|
Central Air Conditioning |
|
Exterior Finish
|
Vinyl Siding |
|
Heating Fuel
|
Natural Gas |
|
Heating Type
|
Forced Air |
|
Stories Total
|
1 |
|
Type
|
House |
Parking
Land
|
Acreage
|
No |
|
Size Irregular
|
56 X 109 Ft |
|
Size Total Text
|
56 X 109 Ft |
Rooms
| Level |
Type |
Length |
Width |
Dimensions |
|
Lower Level |
Recreational, Games Room |
8.94 m |
3.3 m |
8.94 m x 3.3 m |
|
Lower Level |
Bedroom |
4.95 m |
3.3 m |
4.95 m x 3.3 m |
|
Main Level |
Kitchen |
3.76 m |
3.51 m |
3.76 m x 3.51 m |
|
Main Level |
Living Room |
5.16 m |
3.96 m |
5.16 m x 3.96 m |
|
Main Level |
Bedroom |
3.45 m |
2.9 m |
3.45 m x 2.9 m |
|
Main Level |
Bedroom |
3.45 m |
2.84 m |
3.45 m x 2.84 m |
Utilities
|
Sewer
|
Installed |
|
Natural Gas
|
Installed |
|
Electricity
|
Available |
|
Cable
|
Available |
https://www.realtor.ca/real-estate/26796023/113-henry-st-barrie-queens-park



