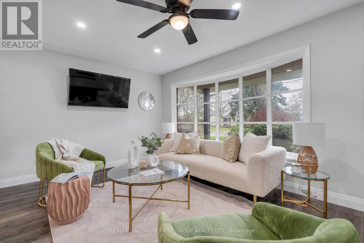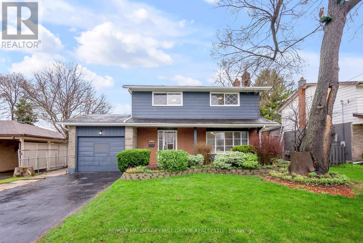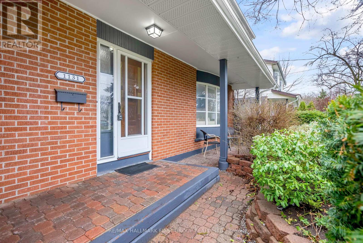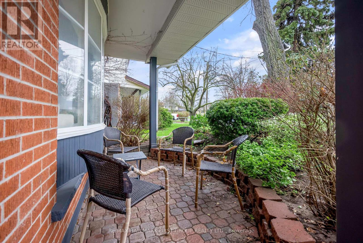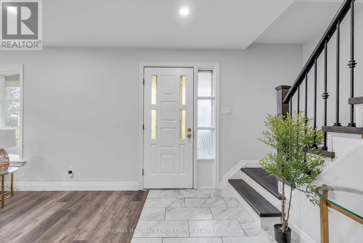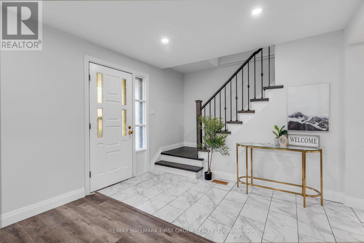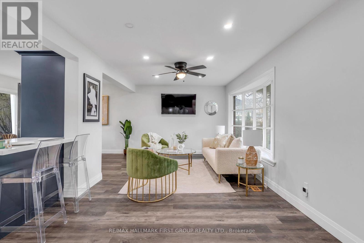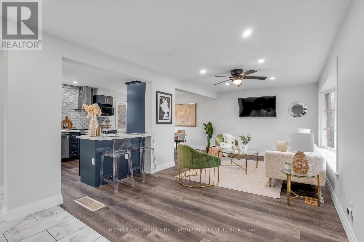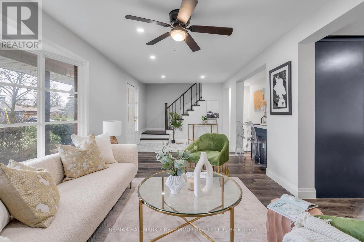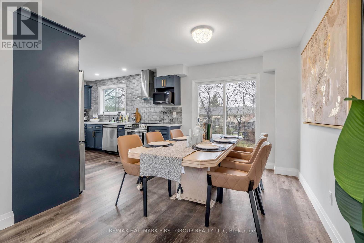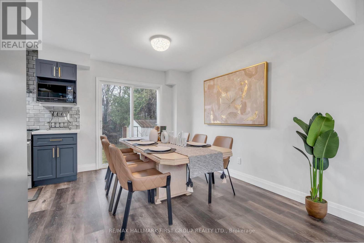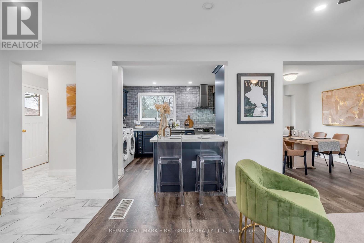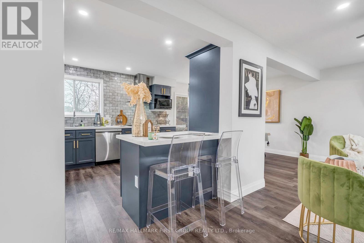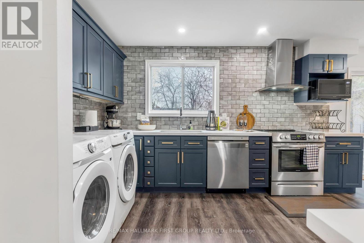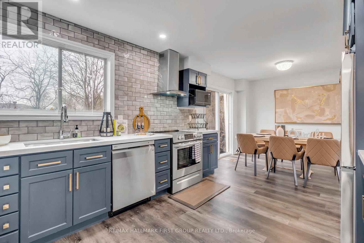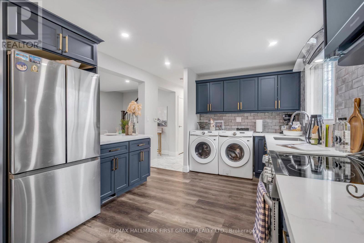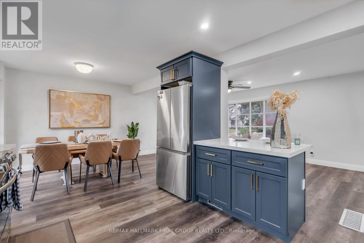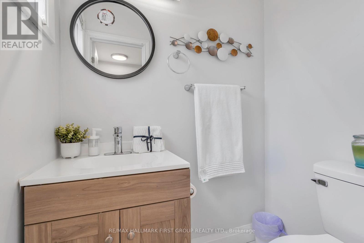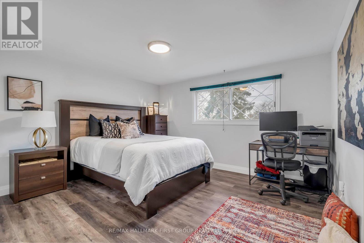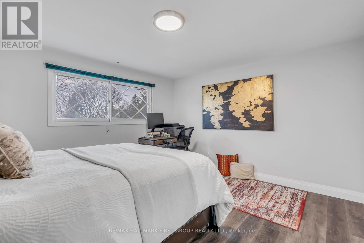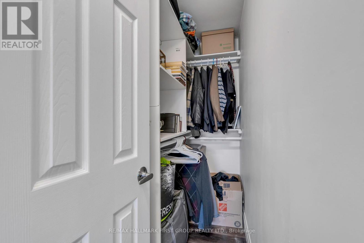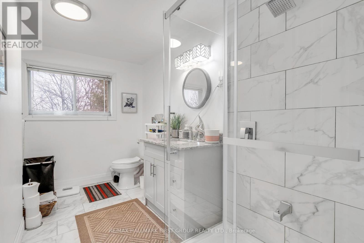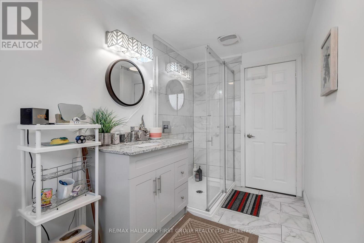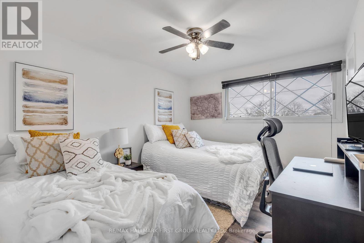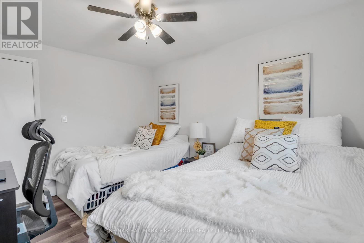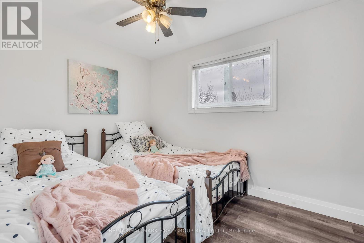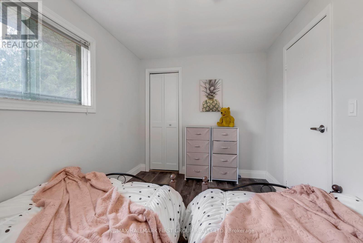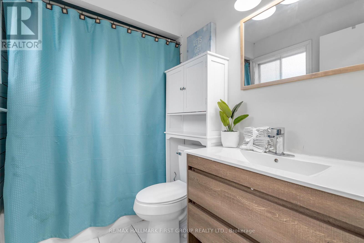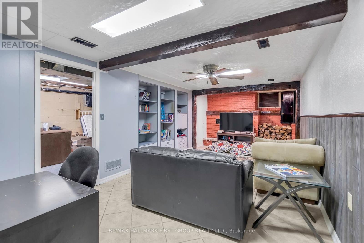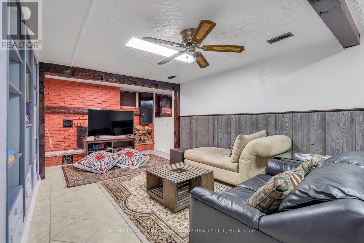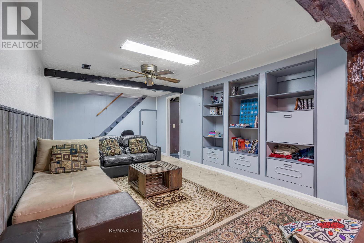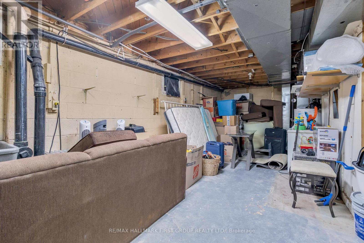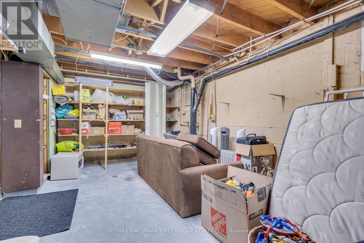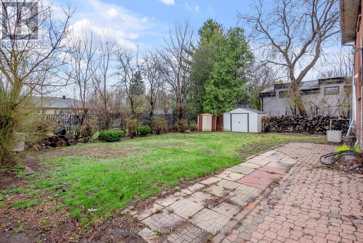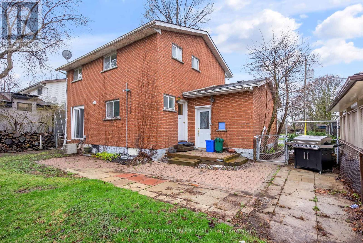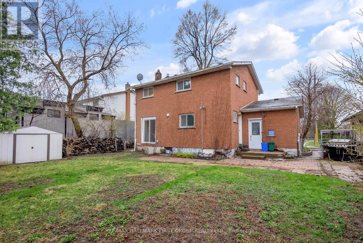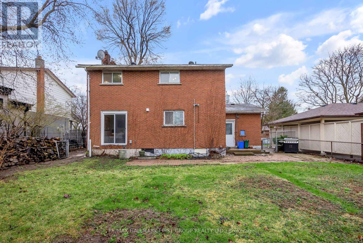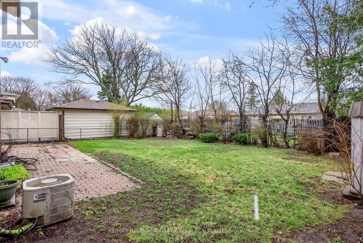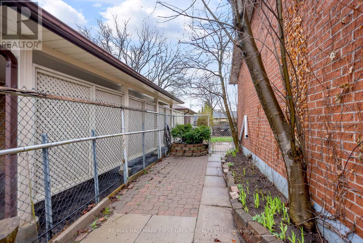3 Bedroom
3 Bathroom
Fireplace
Central Air Conditioning
Forced Air
$924,999
Welcome To Your Dream Home In The Heart Of Central Durham, Oshawa! This Recently Renovated Gem, Boasting 3 Bedrooms And 3 Bathrooms, Is The Epitome Of Modern Comfort And Style. Step Inside To Discover A Spacious Open-Concept Main Floor, Where Sight Lines Flow Seamlessly From One Area To Another, Creating A Sense Of Spaciousness And Connectivity Throughout. The Dining Room Has A Walk Out Which Connects To The Expansive Backyard, Offering The Perfect Setting For Outdoor Gatherings With An Additional 2 Storage Units For An Abundance Of Storage Space For Personal Items, Seasonal Decorations And Outdoor Equipment. On The Second Floor The Primary Bedroom Is A True Retreat, Featuring A Walk-In Closet And A Rare 3 Pc Ensuite, Setting It Apart From Others In The Area. As You Explore Further, You'll Find Two Additional Generously-Sized Bedrooms, Ensuring Everyone Has Their Own Space To Relax And Unwind. Convenient Separate Entrance To Partially Finished Basement With Potential For Endless Possibilities Whether You Dream Of Adding Another Cozy Bedroom, In-law Suite, Rental Income Unit, Entertainment/ Recreation Space and More. Minutes To Multiple Amenities, Top Schools, Public Transit, Ontario Tech University, Durham College, Highways 407 & 401, Restaurants, Shopping, And More. Don't Miss Your Chance To Call This Meticulously Crafted Residence Your New Home Sweet Home! **** EXTRAS **** Bathrooms Renovated 2023, Flooring 2023, Freshly Painted 2023, Main Floor Light Fixtures 2023. (id:50976)
Property Details
|
MLS® Number
|
E8241590 |
|
Property Type
|
Single Family |
|
Community Name
|
Centennial |
|
Parking Space Total
|
5 |
Building
|
Bathroom Total
|
3 |
|
Bedrooms Above Ground
|
3 |
|
Bedrooms Total
|
3 |
|
Basement Development
|
Finished |
|
Basement Type
|
Full (finished) |
|
Construction Style Attachment
|
Detached |
|
Cooling Type
|
Central Air Conditioning |
|
Exterior Finish
|
Vinyl Siding |
|
Fireplace Present
|
Yes |
|
Heating Fuel
|
Natural Gas |
|
Heating Type
|
Forced Air |
|
Stories Total
|
2 |
|
Type
|
House |
Parking
Land
|
Acreage
|
No |
|
Size Irregular
|
60 X 102 Ft |
|
Size Total Text
|
60 X 102 Ft |
Rooms
| Level |
Type |
Length |
Width |
Dimensions |
|
Second Level |
Primary Bedroom |
3.7 m |
4.07 m |
3.7 m x 4.07 m |
|
Second Level |
Bedroom 2 |
3.72 m |
2.4 m |
3.72 m x 2.4 m |
|
Second Level |
Bedroom 3 |
3.68 m |
3.02 m |
3.68 m x 3.02 m |
|
Basement |
Recreational, Games Room |
6.2 m |
3.17 m |
6.2 m x 3.17 m |
|
Basement |
Other |
8.27 m |
3.39 m |
8.27 m x 3.39 m |
|
Main Level |
Living Room |
4.06 m |
3.76 m |
4.06 m x 3.76 m |
|
Main Level |
Dining Room |
3.38 m |
2.84 m |
3.38 m x 2.84 m |
|
Main Level |
Kitchen |
4.01 m |
3.5 m |
4.01 m x 3.5 m |
https://www.realtor.ca/real-estate/26761561/1131-northridge-st-oshawa-centennial



