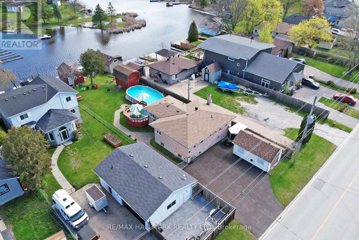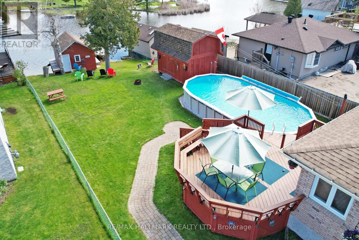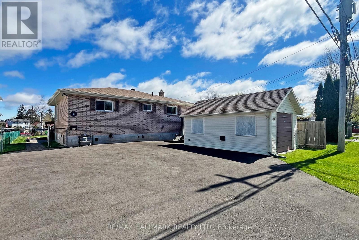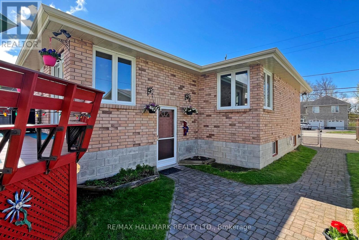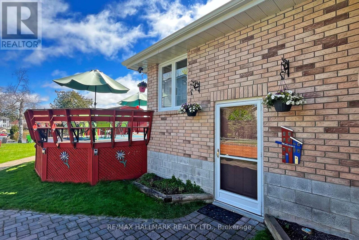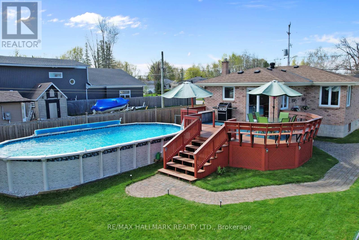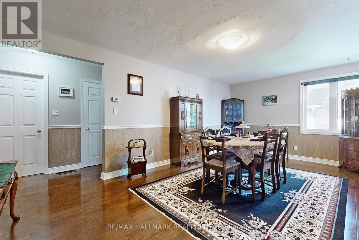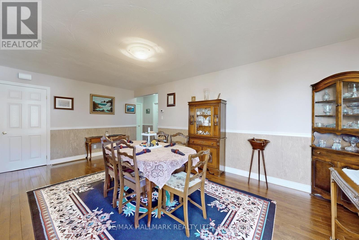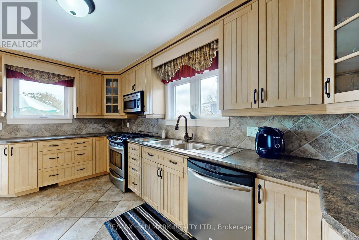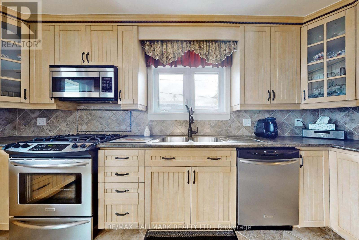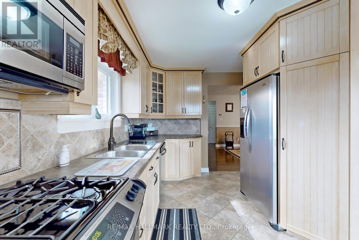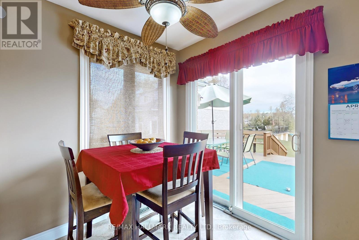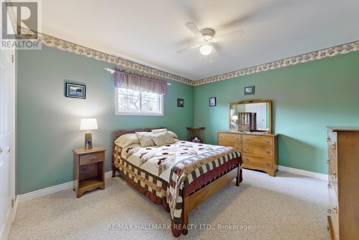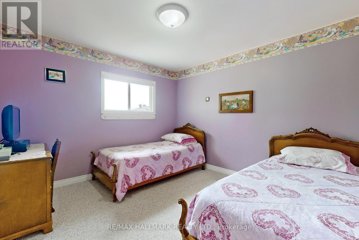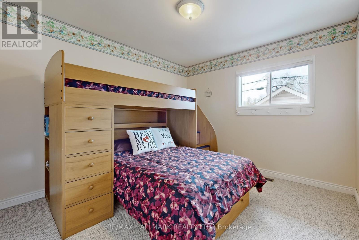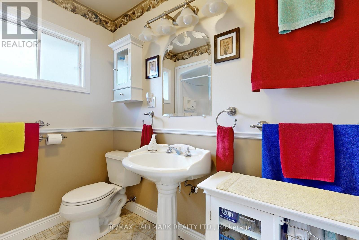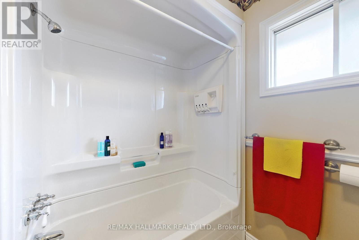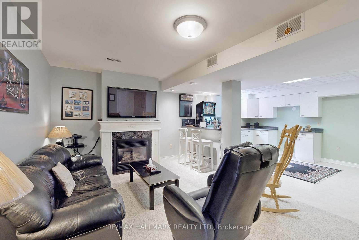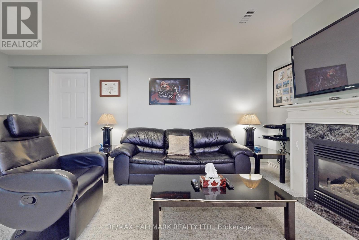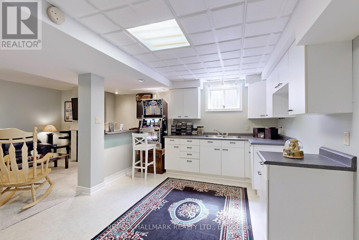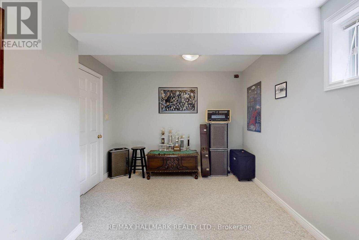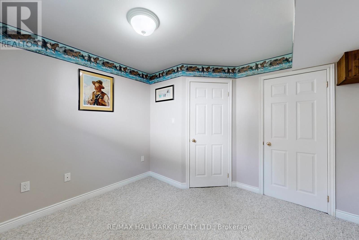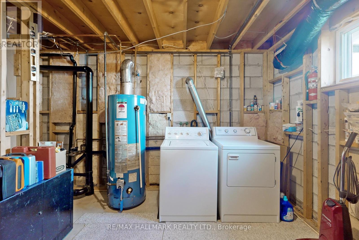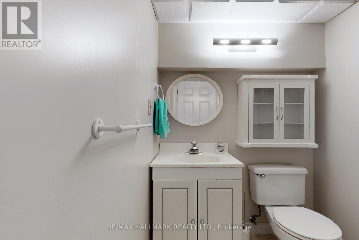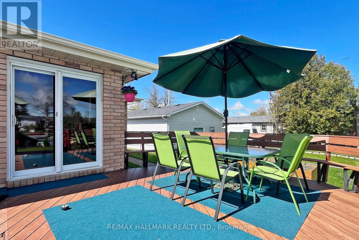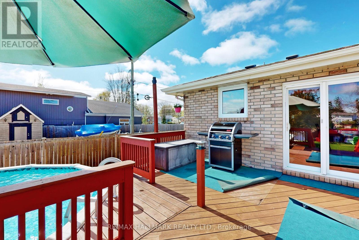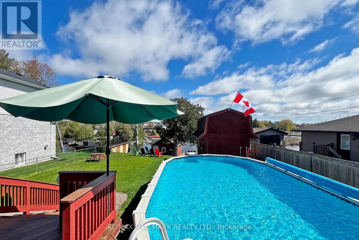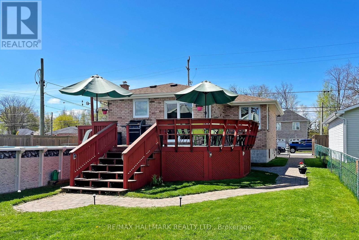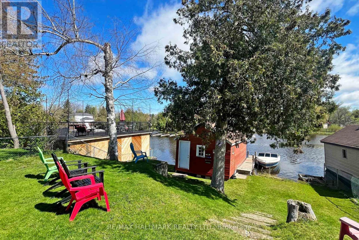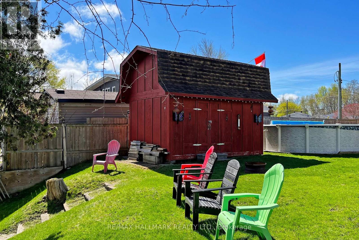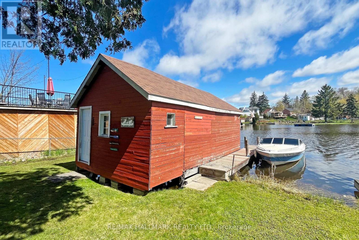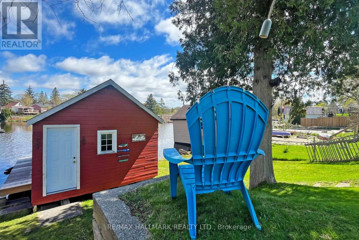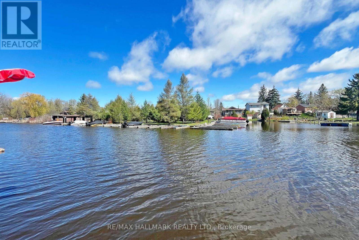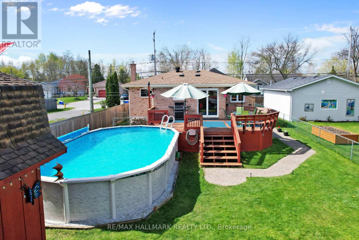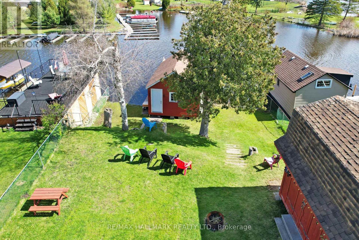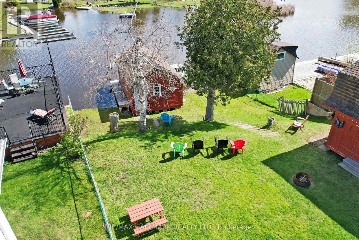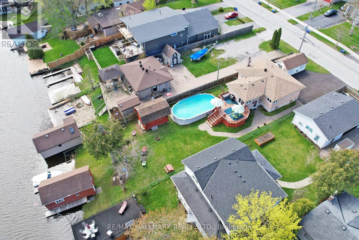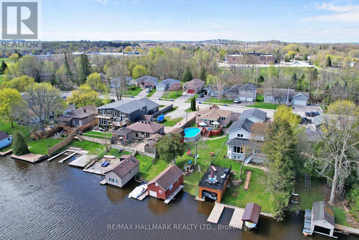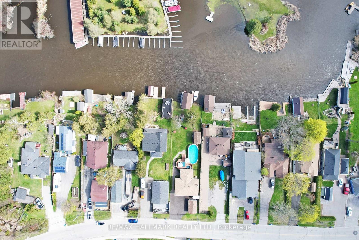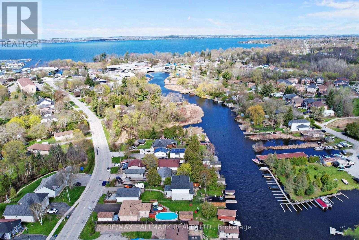5 Bedroom
2 Bathroom
Raised Bungalow
Fireplace
Above Ground Pool
Central Air Conditioning, Air Exchanger
Forced Air
Waterfront
$1,079,000
Welcome to 114 Riverglen Dr.. Located in Central Keswick this high and dry Direct Waterfront 3+ 2 Bedroom All Brick Raised Bungalow offers residential living in a spectacular cottage like setting. With boat house, docking, expansive patio/decking and 16x32ft above ground pool the property shows like a personal resort. Beautifully maintained and upgraded with newer items that include Furnace and C/Air -2021, Pool Liner 2023 and 6 car paved driveway -2023. The lower level with 2nd Kitchen, 2 bedrms, family rm/ gas fireplace offers great potential for a cozy in-law suite. This home will appeal to Families of Boaters, Snowmobilers, Fishermen, Entertainers and any Outdoor enthusiast. (id:50976)
Open House
This property has open houses!
Starts at:
1:00 pm
Ends at:
3:00 pm
Property Details
|
MLS® Number
|
N8303400 |
|
Property Type
|
Single Family |
|
Community Name
|
Keswick South |
|
Amenities Near By
|
Public Transit, Schools |
|
Equipment Type
|
Water Heater |
|
Parking Space Total
|
7 |
|
Pool Type
|
Above Ground Pool |
|
Rental Equipment Type
|
Water Heater |
|
Structure
|
Dock, Boathouse |
|
View Type
|
Direct Water View |
|
Water Front Type
|
Waterfront |
Building
|
Bathroom Total
|
2 |
|
Bedrooms Above Ground
|
3 |
|
Bedrooms Below Ground
|
2 |
|
Bedrooms Total
|
5 |
|
Appliances
|
Dishwasher, Dryer, Microwave, Oven, Refrigerator, Stove, Washer |
|
Architectural Style
|
Raised Bungalow |
|
Basement Development
|
Finished |
|
Basement Type
|
N/a (finished) |
|
Construction Style Attachment
|
Detached |
|
Cooling Type
|
Central Air Conditioning, Air Exchanger |
|
Exterior Finish
|
Brick |
|
Fireplace Present
|
Yes |
|
Foundation Type
|
Block |
|
Heating Fuel
|
Natural Gas |
|
Heating Type
|
Forced Air |
|
Stories Total
|
1 |
|
Type
|
House |
|
Utility Water
|
Municipal Water |
Parking
Land
|
Access Type
|
Year-round Access, Private Docking |
|
Acreage
|
No |
|
Land Amenities
|
Public Transit, Schools |
|
Sewer
|
Sanitary Sewer |
|
Size Irregular
|
50.02 X 216.99 Ft |
|
Size Total Text
|
50.02 X 216.99 Ft |
|
Surface Water
|
River/stream |
Rooms
| Level |
Type |
Length |
Width |
Dimensions |
|
Lower Level |
Bedroom 5 |
4.5 m |
3.02 m |
4.5 m x 3.02 m |
|
Lower Level |
Family Room |
5.5 m |
3.4 m |
5.5 m x 3.4 m |
|
Lower Level |
Kitchen |
4.33 m |
3.33 m |
4.33 m x 3.33 m |
|
Lower Level |
Bedroom 4 |
3.4 m |
3.07 m |
3.4 m x 3.07 m |
|
Main Level |
Dining Room |
5.98 m |
3.5 m |
5.98 m x 3.5 m |
|
Main Level |
Living Room |
|
|
Measurements not available |
|
Main Level |
Kitchen |
4.6 m |
2.63 m |
4.6 m x 2.63 m |
|
Main Level |
Eating Area |
2.12 m |
2.05 m |
2.12 m x 2.05 m |
|
Main Level |
Primary Bedroom |
3.96 m |
3.5 m |
3.96 m x 3.5 m |
|
Main Level |
Bedroom 2 |
4.05 m |
3.51 m |
4.05 m x 3.51 m |
|
Main Level |
Bedroom 3 |
3.5 m |
3.08 m |
3.5 m x 3.08 m |
Utilities
|
Cable
|
Available |
|
Electricity Connected
|
Connected |
|
DSL*
|
Available |
|
Natural Gas Available
|
Available |
|
Telephone
|
Nearby |
https://www.realtor.ca/real-estate/26843978/114-riverglen-drive-georgina-keswick-south



