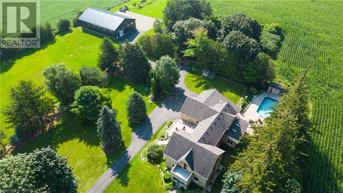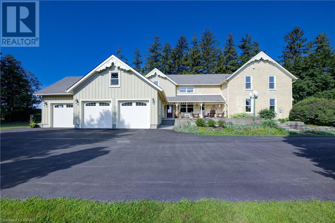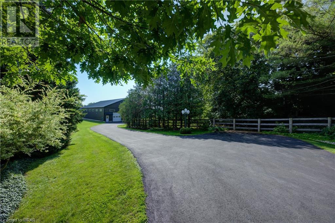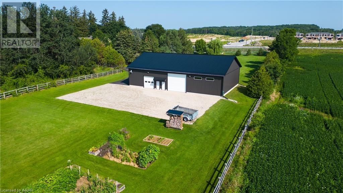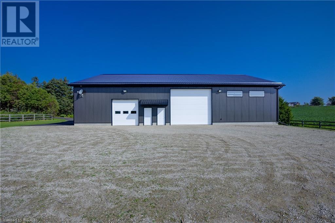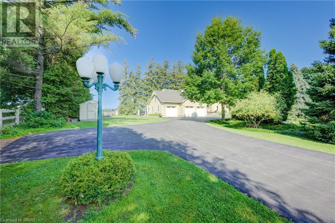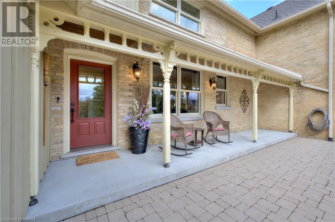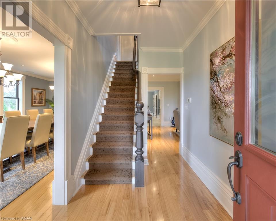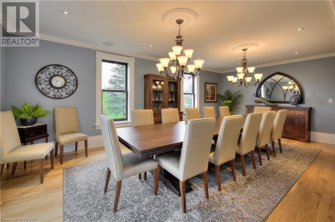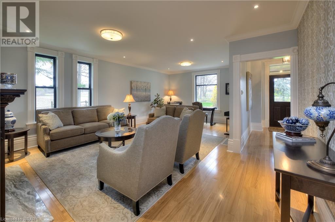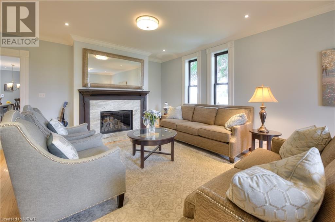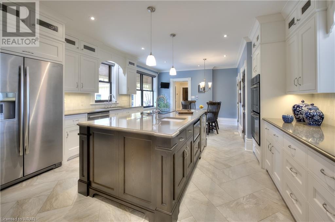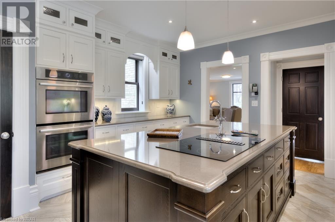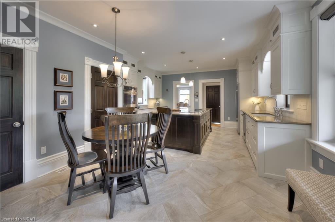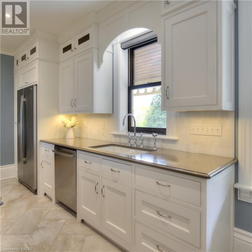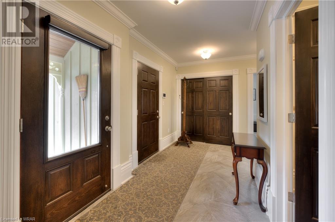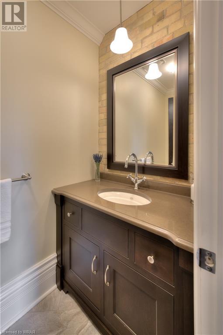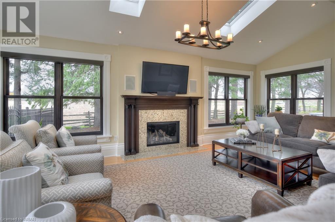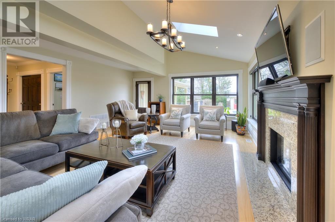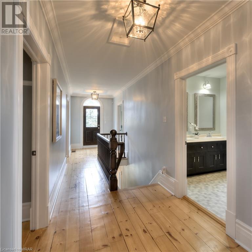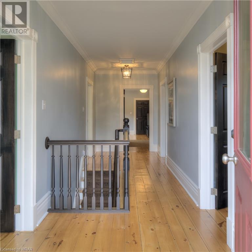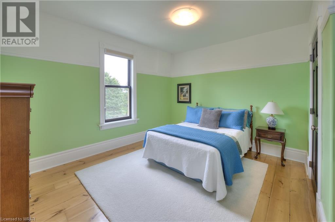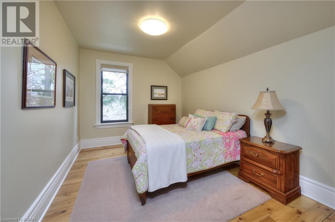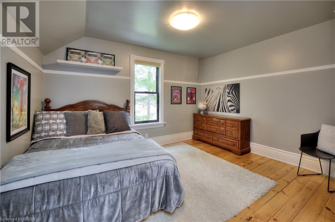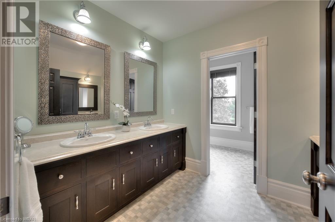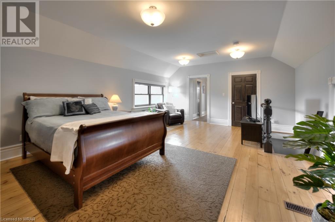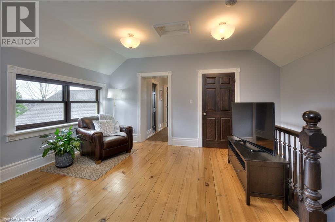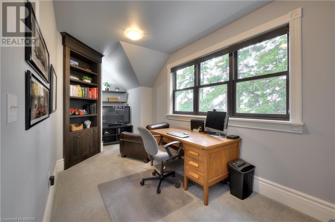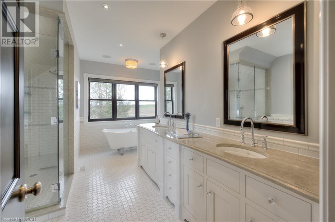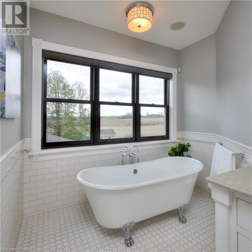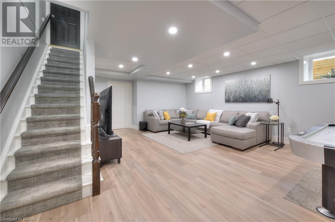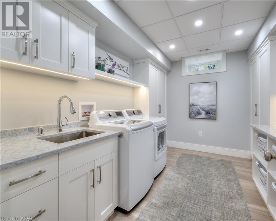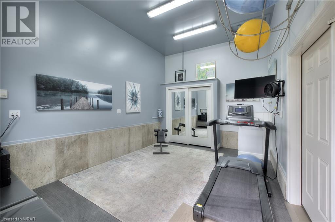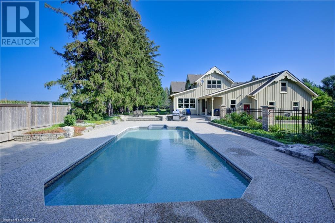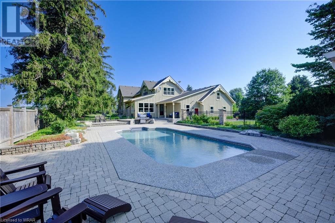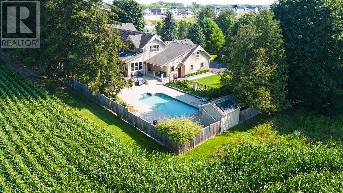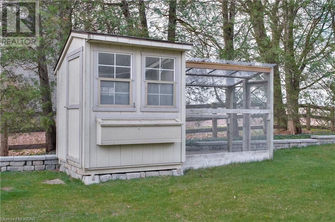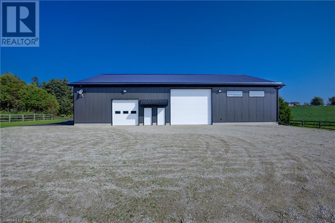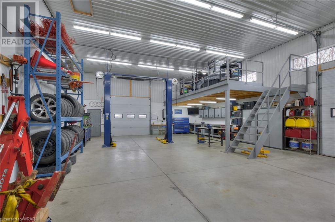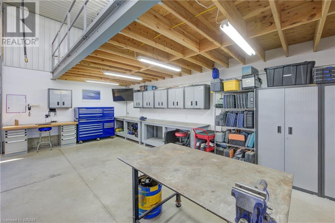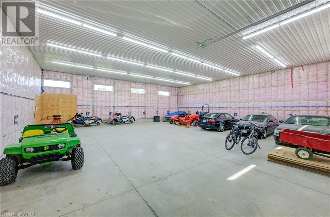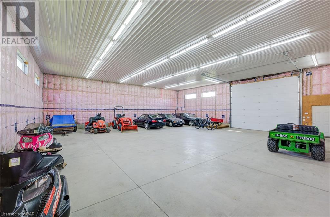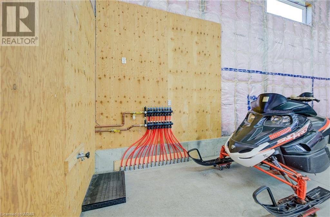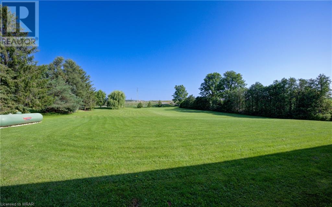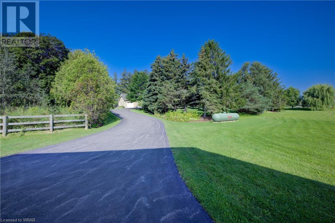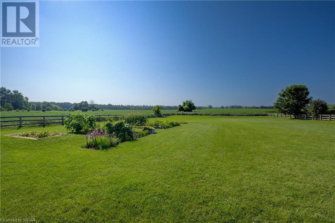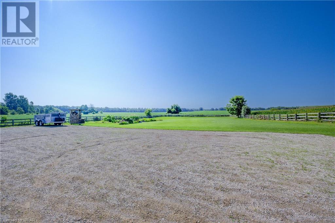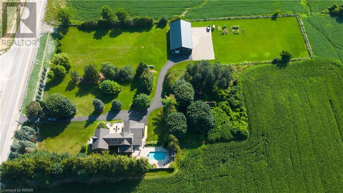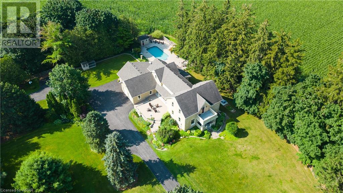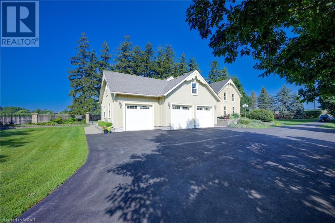4 Bedroom
3 Bathroom
5248
2 Level
Fireplace
Inground Pool
In Floor Heating, Heat Pump
Acreage
$3,498,900
Welcome to 1249 New Dundee Rd where luxury living meets practicality. This meticulously rebuilt property sits on almost 4 acres. It boasts a spacious home with 4800 ft.² of finished living space, a stunning 4000 ft.² shop and an outdoor oasis with sparkling salt water pool and lush landscaping. Step inside this meticulous home to discover a gourmet custom kitchen, expansive dining room, living room plus huge family room, powder room, gym & mudroom. Upstairs there is plenty of character with pine flooring in all 4 bedrooms, a home office and 2 bathrooms. The primary suite is complete with walk-in closets and 5-piece en suite bath. The finished basement features great ceiling height. The recreation room has 2 egress windows providing lots of natural light. A laundry room, storage as well as a separate entrance. Stay comfortable year-round with the modern geothermal heating system, with customizable temperature control for maximum efficiency. CCTV also included!! The 4000 sq ft shop, with in-floor heat is 2-part, one side is perfect for storing your toys and the other is a mechanic’s dream complete with hoist. There is also potential to build another Home/Coach House on the property, providing even more room for extended family or extra income! Conveniently located less than five minutes from Highway 401 and Conestoga College, this property offers both tranquility and accessibility. Don't miss out on the opportunity to experience upscale living at its finest. Schedule your private viewing today! (id:50976)
Property Details
|
MLS® Number
|
40579034 |
|
Property Type
|
Single Family |
|
Amenities Near By
|
Airport, Golf Nearby, Hospital, Park, Place Of Worship, Playground, Schools, Shopping, Ski Area |
|
Communication Type
|
Internet Access |
|
Community Features
|
Quiet Area, School Bus |
|
Equipment Type
|
Propane Tank |
|
Features
|
Conservation/green Belt, Skylight, Country Residential, Sump Pump, Automatic Garage Door Opener |
|
Parking Space Total
|
32 |
|
Pool Type
|
Inground Pool |
|
Rental Equipment Type
|
Propane Tank |
|
Structure
|
Workshop, Porch |
Building
|
Bathroom Total
|
3 |
|
Bedrooms Above Ground
|
4 |
|
Bedrooms Total
|
4 |
|
Appliances
|
Dishwasher, Dryer, Microwave, Refrigerator, Water Softener, Water Purifier, Washer, Window Coverings, Garage Door Opener |
|
Architectural Style
|
2 Level |
|
Basement Development
|
Finished |
|
Basement Type
|
Partial (finished) |
|
Constructed Date
|
1900 |
|
Construction Material
|
Wood Frame |
|
Construction Style Attachment
|
Detached |
|
Exterior Finish
|
Brick Veneer, Wood, Steel |
|
Fire Protection
|
Monitored Alarm, Smoke Detectors, Alarm System, Security System |
|
Fireplace Fuel
|
Propane |
|
Fireplace Present
|
Yes |
|
Fireplace Total
|
2 |
|
Fireplace Type
|
Other - See Remarks |
|
Foundation Type
|
Poured Concrete |
|
Half Bath Total
|
1 |
|
Heating Fuel
|
Geo Thermal |
|
Heating Type
|
In Floor Heating, Heat Pump |
|
Stories Total
|
2 |
|
Size Interior
|
5248 |
|
Type
|
House |
|
Utility Water
|
Drilled Well |
Parking
|
Attached Garage
|
|
|
Visitor Parking
|
|
Land
|
Access Type
|
Road Access, Highway Access, Highway Nearby |
|
Acreage
|
Yes |
|
Fence Type
|
Partially Fenced |
|
Land Amenities
|
Airport, Golf Nearby, Hospital, Park, Place Of Worship, Playground, Schools, Shopping, Ski Area |
|
Sewer
|
Septic System |
|
Size Frontage
|
367 Ft |
|
Size Irregular
|
3.8 |
|
Size Total
|
3.8 Ac|2 - 4.99 Acres |
|
Size Total Text
|
3.8 Ac|2 - 4.99 Acres |
|
Zoning Description
|
Z1 |
Rooms
| Level |
Type |
Length |
Width |
Dimensions |
|
Second Level |
Bonus Room |
|
|
8'2'' x 19'3'' |
|
Second Level |
Bedroom |
|
|
13'6'' x 10'0'' |
|
Second Level |
Bedroom |
|
|
13'5'' x 13'8'' |
|
Second Level |
Bedroom |
|
|
13'5'' x 13'8'' |
|
Second Level |
5pc Bathroom |
|
|
13'5'' x 9'4'' |
|
Second Level |
Full Bathroom |
|
|
14'5'' x 16'4'' |
|
Second Level |
Primary Bedroom |
|
|
16'0'' x 19'8'' |
|
Basement |
Utility Room |
|
|
13'3'' x 19'8'' |
|
Basement |
Storage |
|
|
6'10'' x 8'0'' |
|
Basement |
Storage |
|
|
14'11'' x 13'4'' |
|
Basement |
Recreation Room |
|
|
19'0'' x 22'11'' |
|
Basement |
Laundry Room |
|
|
11'11'' x 9'3'' |
|
Main Level |
Mud Room |
|
|
10'11'' x 13'7'' |
|
Main Level |
Living Room |
|
|
16'11'' x 24'2'' |
|
Main Level |
Kitchen |
|
|
15'8'' x 11'9'' |
|
Main Level |
Gym |
|
|
11'6'' x 16'7'' |
|
Main Level |
Foyer |
|
|
6'9'' x 10'7'' |
|
Main Level |
Family Room |
|
|
17'7'' x 23'5'' |
|
Main Level |
Dining Room |
|
|
13'3'' x 24'1'' |
|
Main Level |
Breakfast |
|
|
12'10'' x 9'11'' |
|
Main Level |
2pc Bathroom |
|
|
3'9'' x 7'10'' |
Utilities
|
Electricity
|
Available |
|
Telephone
|
Available |
https://www.realtor.ca/real-estate/26818569/1249-new-dundee-road-kitchener



