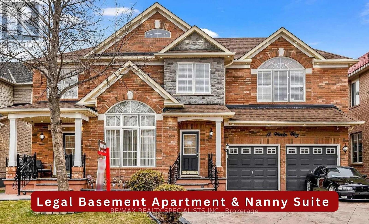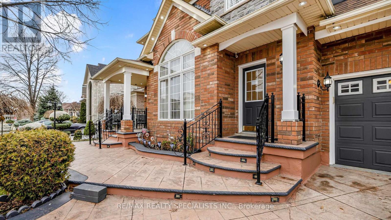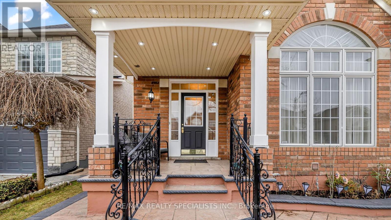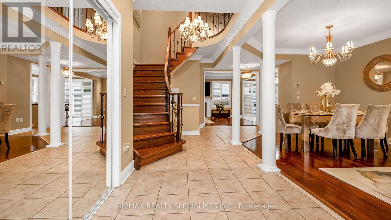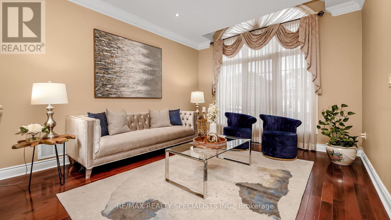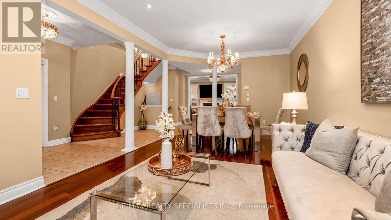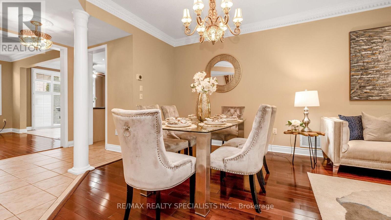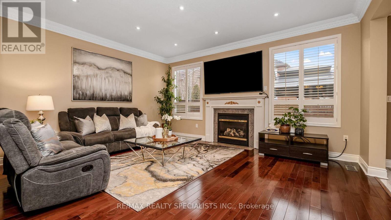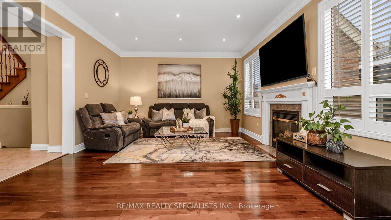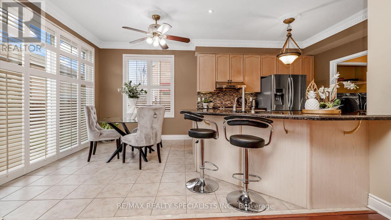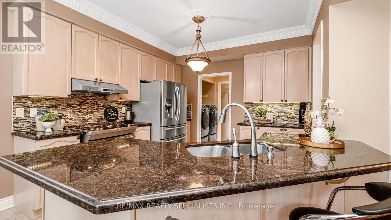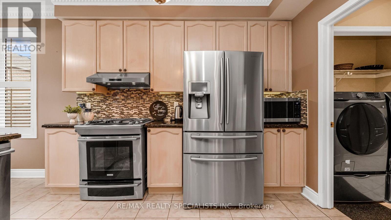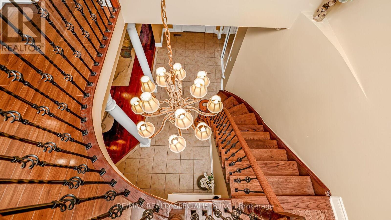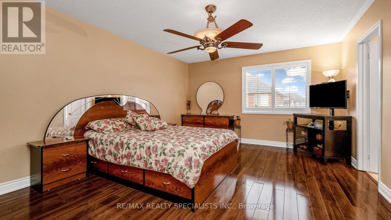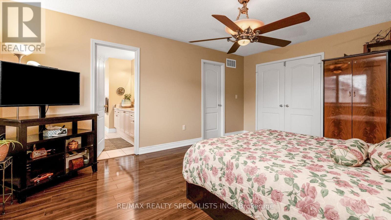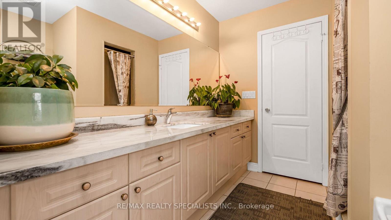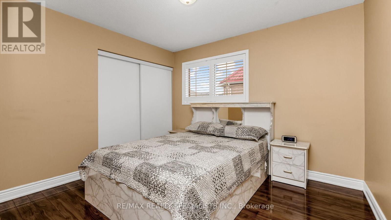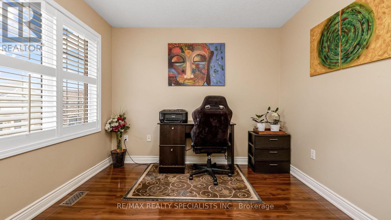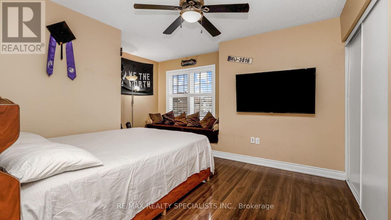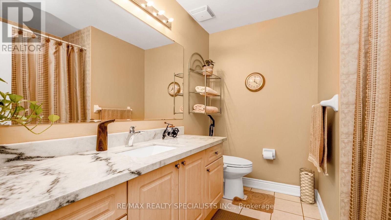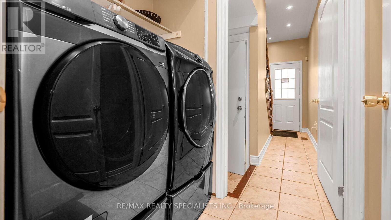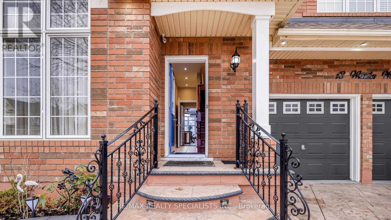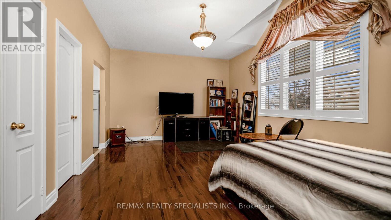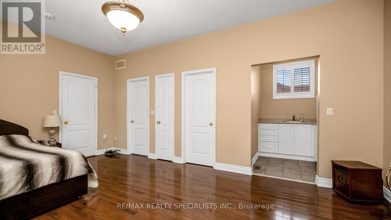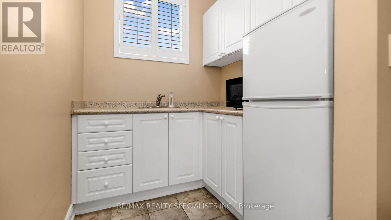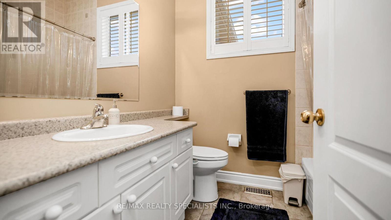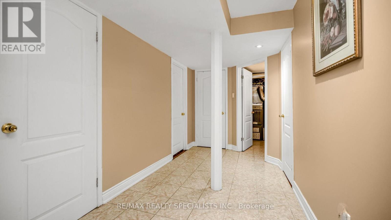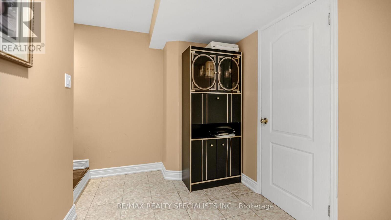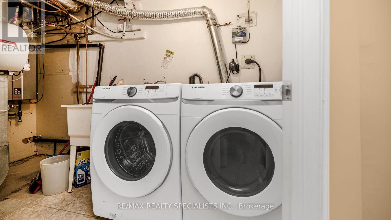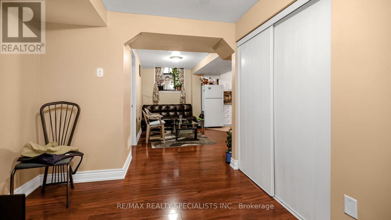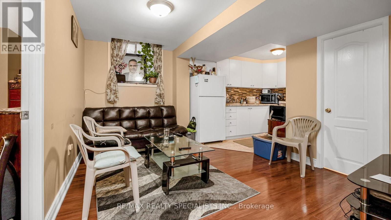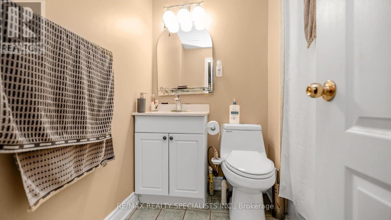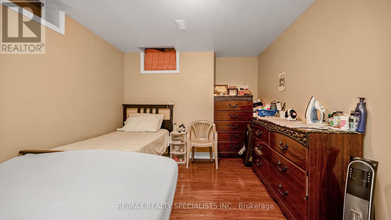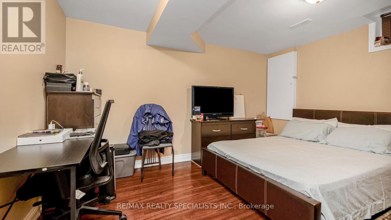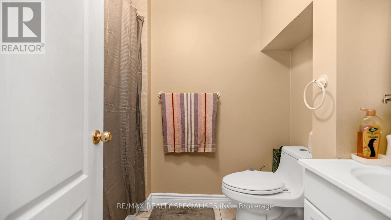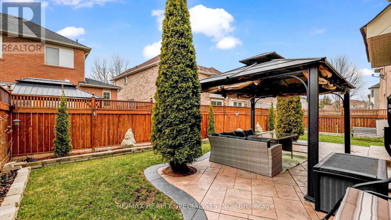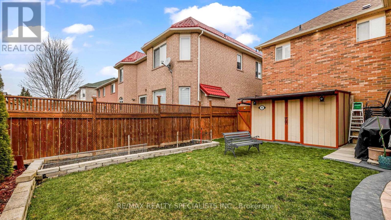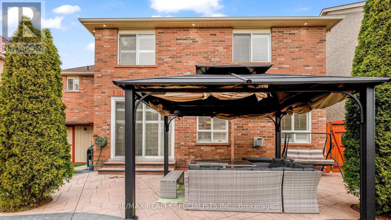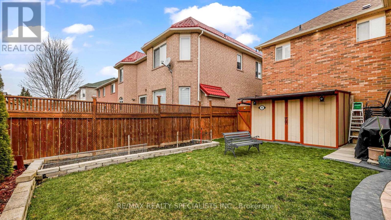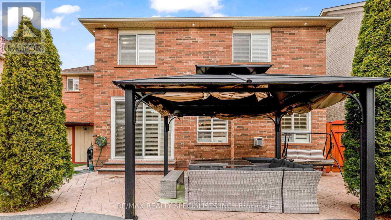7 Bedroom
6 Bathroom
Fireplace
Central Air Conditioning
Forced Air
$1,679,000
JUST ONE WORD!! WOW!! Step into absolutely luxury & rare property in Vales Of Castlemore 'Mattamy' built detach home, this stunning two-story detached residence boasts 5 bedroom & 6 washroom including NANNY SUITE with full washroom, walk in closet and a kitchen an 2 bedroom 2 washroom legal second dwelling basement & a big storage room for owners with an oversize 58 ft front lot. This freehold home is nestled in a family-oriented neighborhood close to school surrounded by a welcoming neighborhood. Extensive & manicured landscaping with custom designed pattern concrete driveway, walkways, porch & backyard patio. Thousands in upgrades. California shutters, gleaming hardwood flooring, crown molding, 9 ft ceilings, roman pillar, pot lights inside & outside, granite counter top and back-splash in kitchen. (id:50976)
Open House
This property has open houses!
Starts at:
2:00 pm
Ends at:
5:00 pm
Property Details
|
MLS® Number
|
W8178392 |
|
Property Type
|
Single Family |
|
Community Name
|
Vales of Castlemore |
|
Amenities Near By
|
Park, Place Of Worship, Public Transit, Schools |
|
Community Features
|
School Bus |
|
Features
|
Conservation/green Belt |
|
Parking Space Total
|
7 |
Building
|
Bathroom Total
|
6 |
|
Bedrooms Above Ground
|
5 |
|
Bedrooms Below Ground
|
2 |
|
Bedrooms Total
|
7 |
|
Basement Development
|
Finished |
|
Basement Features
|
Separate Entrance |
|
Basement Type
|
N/a (finished) |
|
Construction Style Attachment
|
Detached |
|
Cooling Type
|
Central Air Conditioning |
|
Exterior Finish
|
Brick, Stone |
|
Fireplace Present
|
Yes |
|
Heating Fuel
|
Natural Gas |
|
Heating Type
|
Forced Air |
|
Stories Total
|
2 |
|
Type
|
House |
Parking
Land
|
Acreage
|
No |
|
Land Amenities
|
Park, Place Of Worship, Public Transit, Schools |
|
Size Irregular
|
58.52 X 83.85 Ft ; Legal Basement & Nanny Suite |
|
Size Total Text
|
58.52 X 83.85 Ft ; Legal Basement & Nanny Suite |
Rooms
| Level |
Type |
Length |
Width |
Dimensions |
|
Second Level |
Primary Bedroom |
5.18 m |
3.96 m |
5.18 m x 3.96 m |
|
Second Level |
Bedroom 2 |
3.36 m |
3.05 m |
3.36 m x 3.05 m |
|
Second Level |
Bedroom 3 |
3.47 m |
3.11 m |
3.47 m x 3.11 m |
|
Second Level |
Bedroom 4 |
3.36 m |
3.05 m |
3.36 m x 3.05 m |
|
Second Level |
Bedroom 5 |
5.76 m |
3.96 m |
5.76 m x 3.96 m |
|
Basement |
Bedroom |
3.36 m |
3.05 m |
3.36 m x 3.05 m |
|
Basement |
Bedroom |
3.36 m |
3.05 m |
3.36 m x 3.05 m |
|
Main Level |
Living Room |
3.36 m |
3.36 m |
3.36 m x 3.36 m |
|
Main Level |
Dining Room |
3.66 m |
3.36 m |
3.66 m x 3.36 m |
|
Main Level |
Family Room |
5.18 m |
3.96 m |
5.18 m x 3.96 m |
|
Main Level |
Eating Area |
3.36 m |
4.01 m |
3.36 m x 4.01 m |
|
Main Level |
Kitchen |
6 m |
3.36 m |
6 m x 3.36 m |
https://www.realtor.ca/real-estate/26677547/13-wonder-way-brampton-vales-of-castlemore



