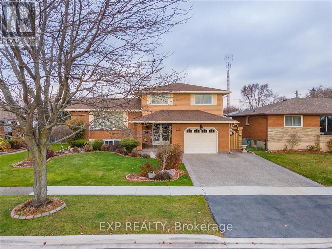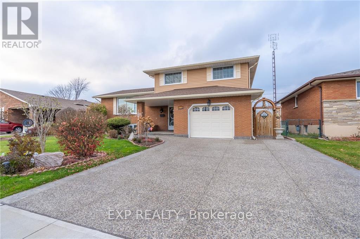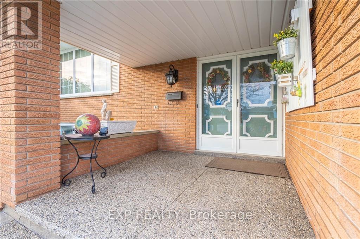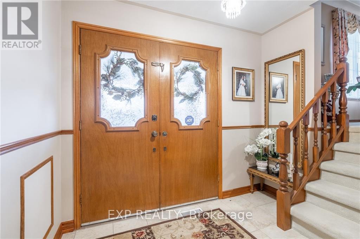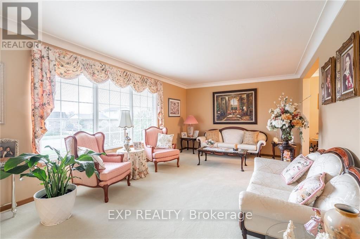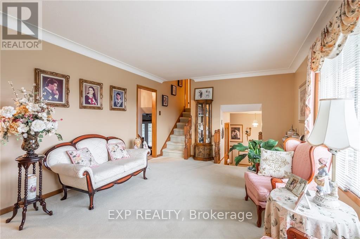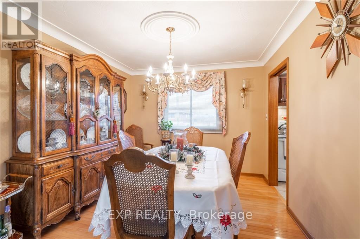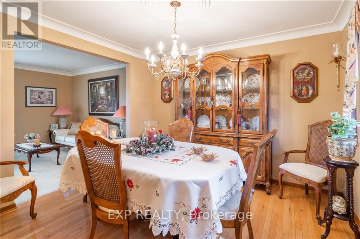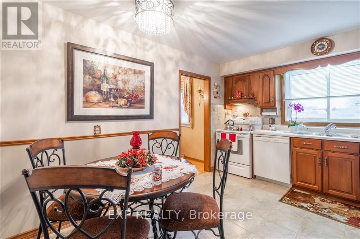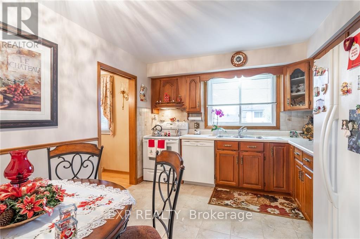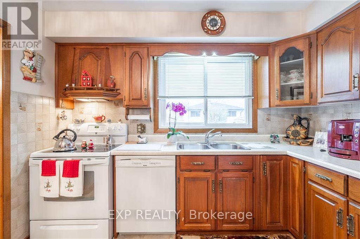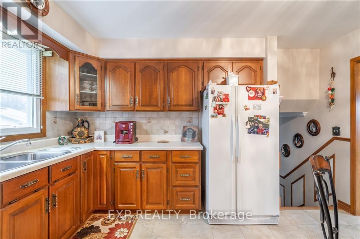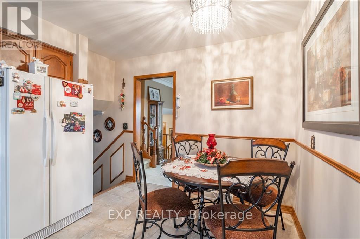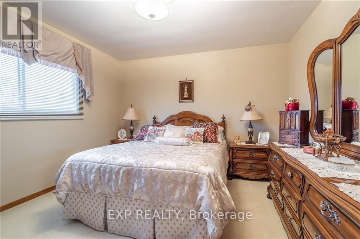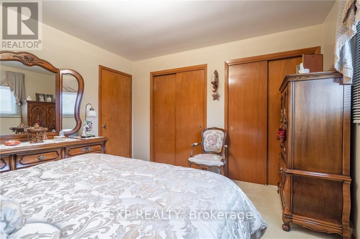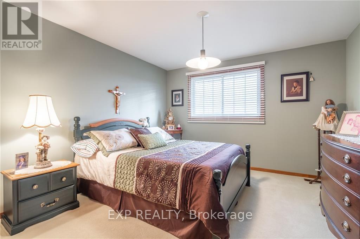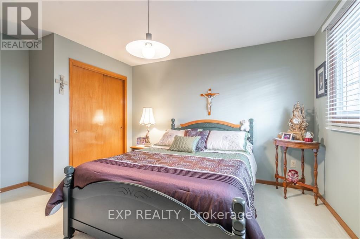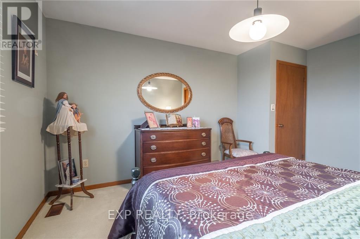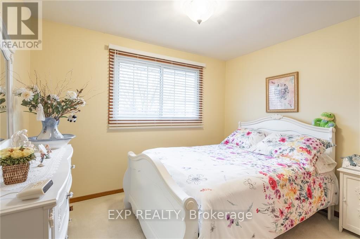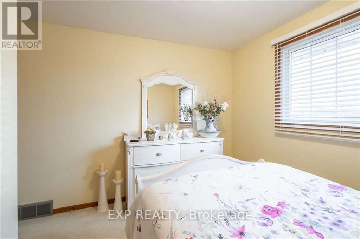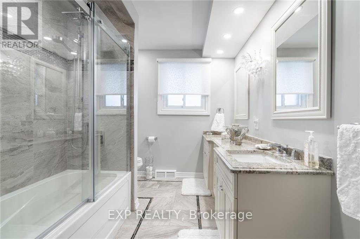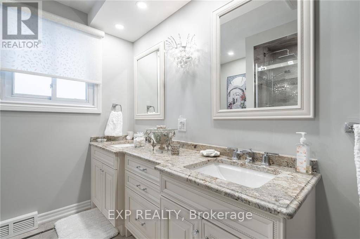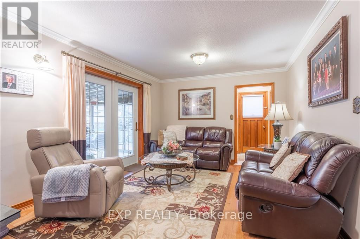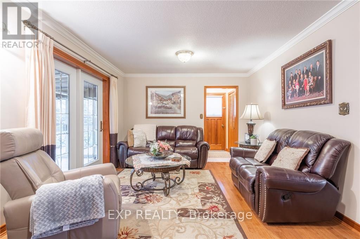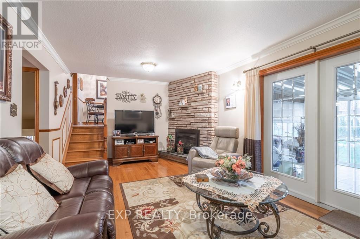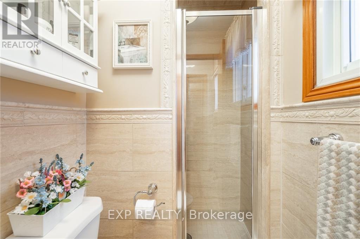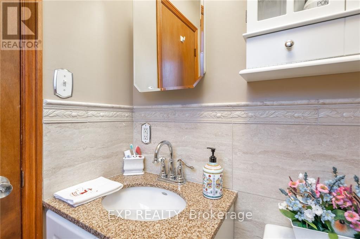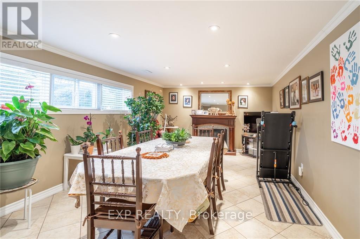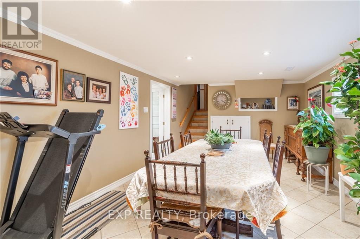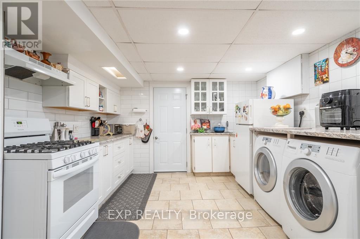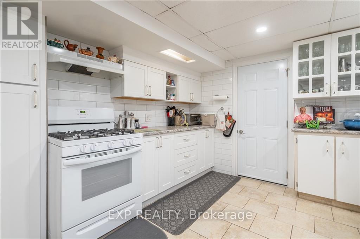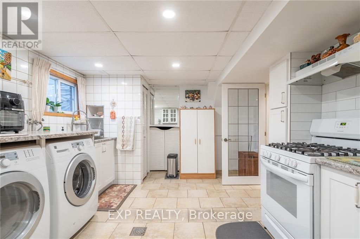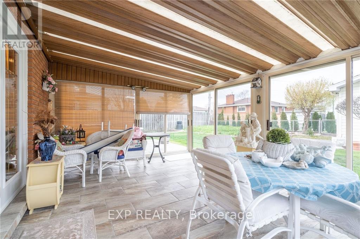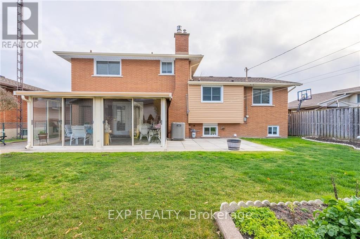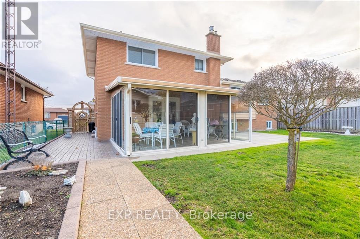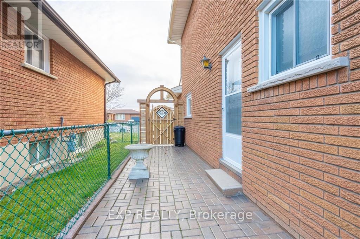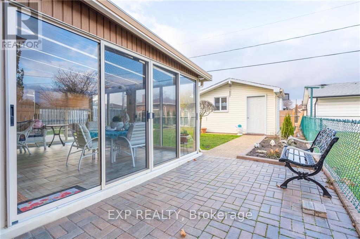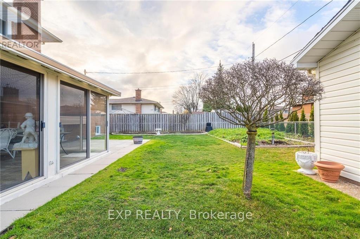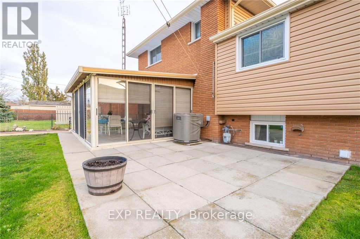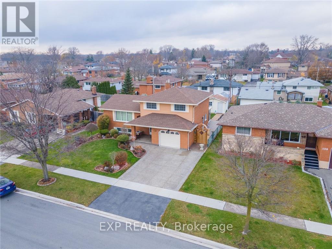3 Bedroom
2 Bathroom
Central Air Conditioning
Forced Air
$749,000
Pride of ownership shines in this well-cared-for home with beautiful gardens! Spacious living room with large picture window and cove mouldings opens to formal dining room with gleaming hardwood floors. Eat-in kitchen offers rich oak cabinetry with custom hood fan. Enjoy the warmth of the gas fireplace in the cozy family room with French doors to enclosed all-season sunroom. Three generous bedrooms share a fully renovated 4-piece bath with double vanity, granite countertops, and tub/shower with glass doors. Lower level is complete with second kitchen, large recreation room with gas fireplace, and laundry facilities. Above-ground windows let in plenty of natural light. Fenced rear yard has concrete tile patio and lots of room for entertaining or gardening. Close to all amenities, including schools, parks, shopping, and more. (id:50976)
Property Details
|
MLS® Number
|
X8305074 |
|
Property Type
|
Single Family |
|
Equipment Type
|
Water Heater |
|
Parking Space Total
|
2 |
|
Rental Equipment Type
|
Water Heater |
Building
|
Bathroom Total
|
2 |
|
Bedrooms Above Ground
|
3 |
|
Bedrooms Total
|
3 |
|
Basement Development
|
Finished |
|
Basement Type
|
Full (finished) |
|
Construction Style Attachment
|
Detached |
|
Construction Style Split Level
|
Sidesplit |
|
Cooling Type
|
Central Air Conditioning |
|
Exterior Finish
|
Brick, Vinyl Siding |
|
Foundation Type
|
Poured Concrete |
|
Heating Fuel
|
Natural Gas |
|
Heating Type
|
Forced Air |
|
Type
|
House |
|
Utility Water
|
Municipal Water |
Parking
Land
|
Acreage
|
No |
|
Sewer
|
Sanitary Sewer |
|
Size Irregular
|
58 X 104 Ft |
|
Size Total Text
|
58 X 104 Ft|under 1/2 Acre |
Rooms
| Level |
Type |
Length |
Width |
Dimensions |
|
Second Level |
Living Room |
3.63 m |
6.38 m |
3.63 m x 6.38 m |
|
Second Level |
Kitchen |
3.96 m |
3.17 m |
3.96 m x 3.17 m |
|
Second Level |
Dining Room |
3.48 m |
3.05 m |
3.48 m x 3.05 m |
|
Third Level |
Bedroom |
3.48 m |
3.89 m |
3.48 m x 3.89 m |
|
Third Level |
Bedroom 2 |
3.25 m |
3.3 m |
3.25 m x 3.3 m |
|
Third Level |
Bedroom 3 |
3.61 m |
4.34 m |
3.61 m x 4.34 m |
|
Third Level |
Bathroom |
|
|
Measurements not available |
|
Lower Level |
Kitchen |
3.48 m |
4.7 m |
3.48 m x 4.7 m |
|
Lower Level |
Recreational, Games Room |
6.35 m |
3.61 m |
6.35 m x 3.61 m |
|
Main Level |
Foyer |
|
|
Measurements not available |
|
Main Level |
Family Room |
5.71 m |
3.51 m |
5.71 m x 3.51 m |
|
Main Level |
Bathroom |
|
|
Measurements not available |
https://www.realtor.ca/real-estate/26846379/135-westwood-crescent-welland



