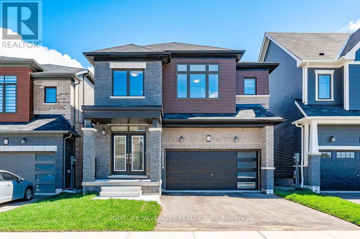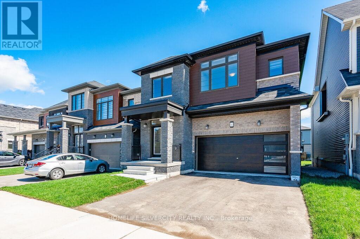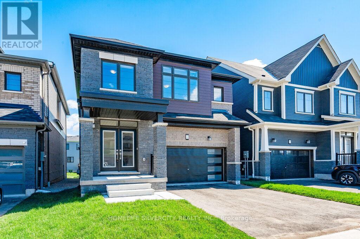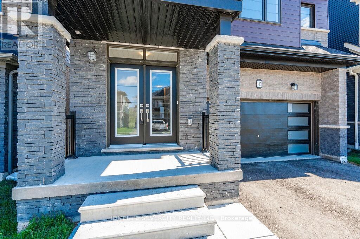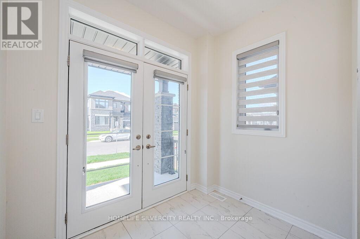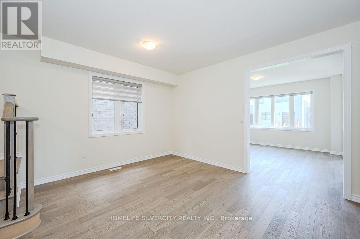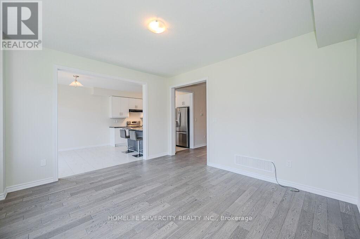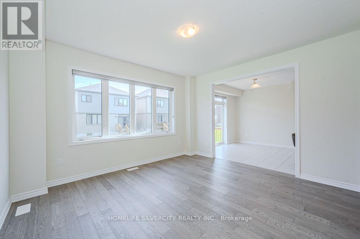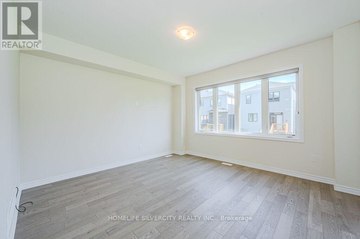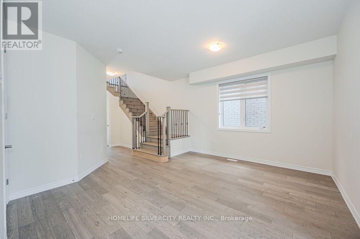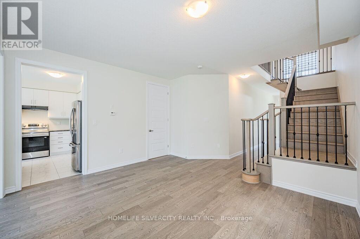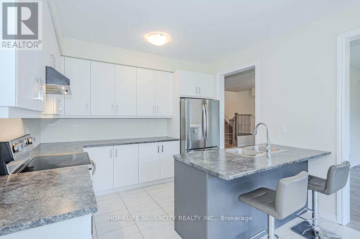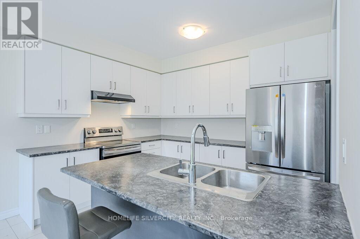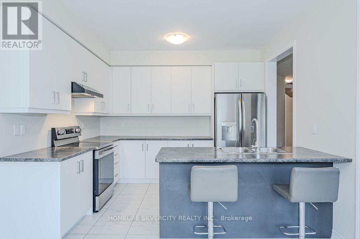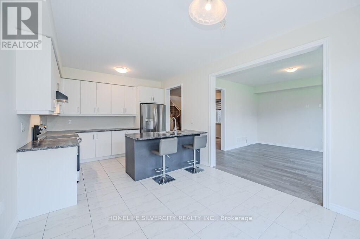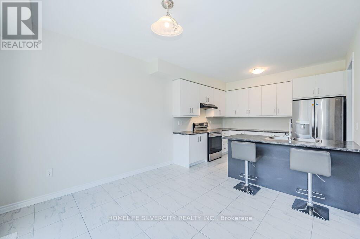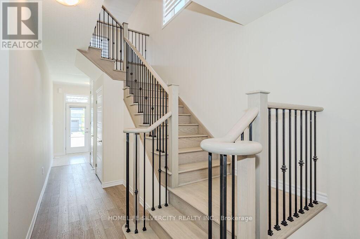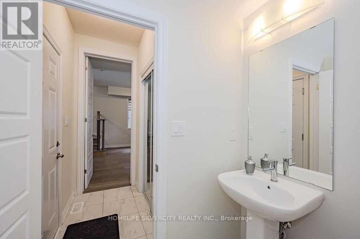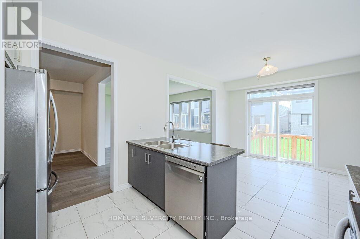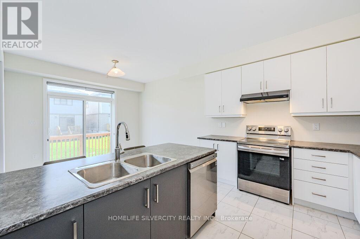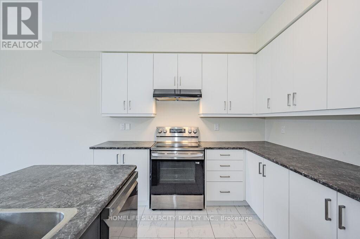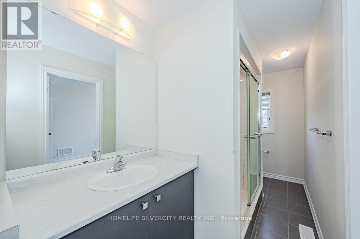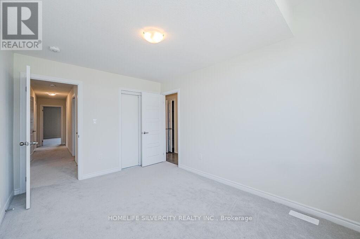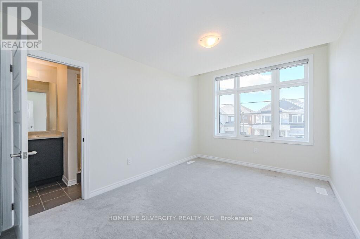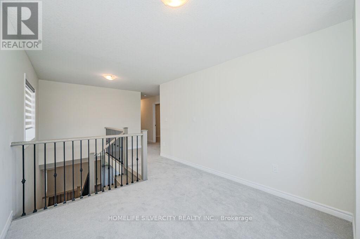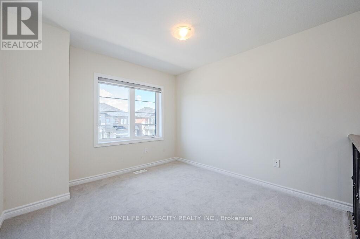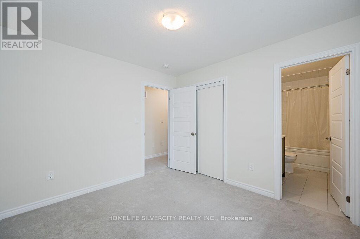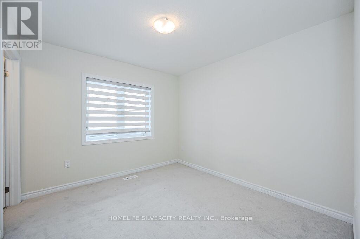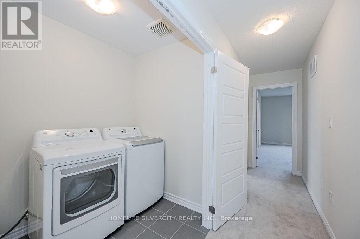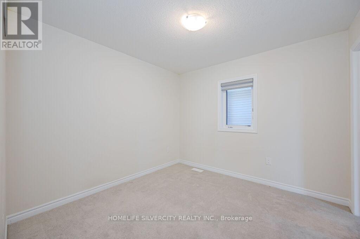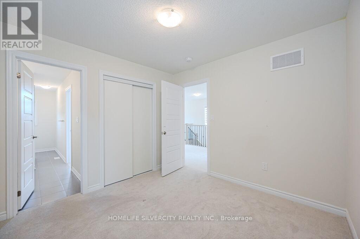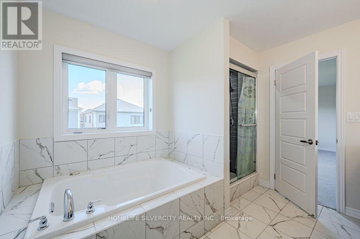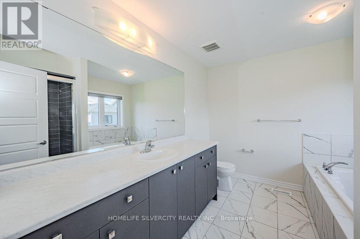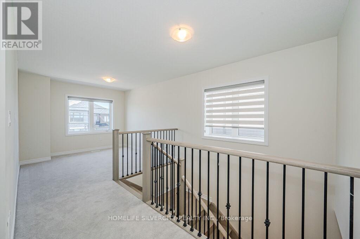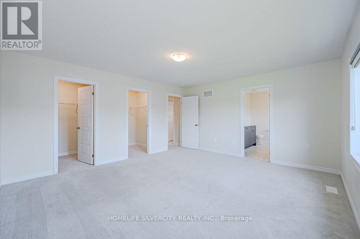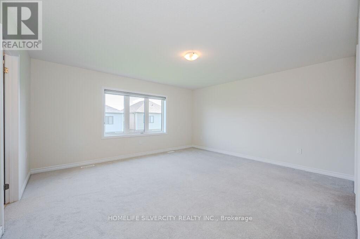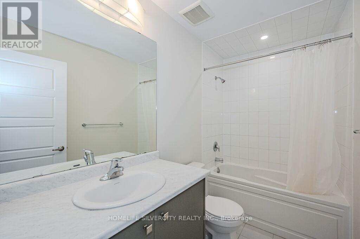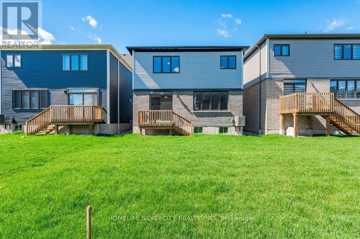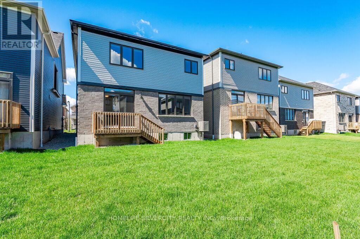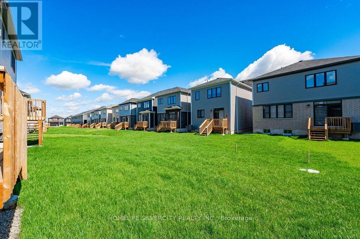4 Bedroom
4 Bathroom
Central Air Conditioning
Forced Air
$1,099,900
Welcome to 143 Eva Dr Breslau, beautiful home in beautiful community, offers very functional floorplan provides convenience and privacy for a big family, with 4 bedrooms plus den for entertainment or office space, master with ensuite, 2nd bed with ensuite and 3rd and 4th bedrooms with Jack and Jill, 9 ft ceiling on main, Laundry on 2nd floor, modern kitchen, hardwood floors and staircase with metal pickets, basement with large windows, Rough-in for EV, large backyard with wooden deck, and much more. **** EXTRAS **** Double garage with garage door opener for convenience, entrance from the garage to mudroom with closet, Foyer with walk-in closet for your jackets and shoes, tall doors on the main floor and zebra blinds. (id:50976)
Property Details
|
MLS® Number
|
X8324586 |
|
Property Type
|
Single Family |
|
Amenities Near By
|
Park, Place Of Worship, Schools |
|
Community Features
|
School Bus |
|
Parking Space Total
|
4 |
Building
|
Bathroom Total
|
4 |
|
Bedrooms Above Ground
|
4 |
|
Bedrooms Total
|
4 |
|
Appliances
|
Dishwasher, Dryer, Garage Door Opener, Range, Refrigerator, Washer, Window Coverings |
|
Basement Development
|
Unfinished |
|
Basement Type
|
N/a (unfinished) |
|
Construction Style Attachment
|
Detached |
|
Cooling Type
|
Central Air Conditioning |
|
Exterior Finish
|
Brick, Vinyl Siding |
|
Foundation Type
|
Concrete |
|
Heating Fuel
|
Natural Gas |
|
Heating Type
|
Forced Air |
|
Stories Total
|
2 |
|
Type
|
House |
|
Utility Water
|
Municipal Water |
Parking
Land
|
Acreage
|
No |
|
Land Amenities
|
Park, Place Of Worship, Schools |
|
Sewer
|
Sanitary Sewer |
|
Size Irregular
|
34.18 X 101.88 Ft |
|
Size Total Text
|
34.18 X 101.88 Ft |
Rooms
| Level |
Type |
Length |
Width |
Dimensions |
|
Second Level |
Laundry Room |
2.4 m |
1.56 m |
2.4 m x 1.56 m |
|
Second Level |
Primary Bedroom |
4.87 m |
4.45 m |
4.87 m x 4.45 m |
|
Second Level |
Bedroom 2 |
3.05 m |
3.05 m |
3.05 m x 3.05 m |
|
Second Level |
Bedroom 3 |
3.05 m |
4.14 m |
3.05 m x 4.14 m |
|
Second Level |
Bedroom 4 |
3.5 m |
3.05 m |
3.5 m x 3.05 m |
|
Second Level |
Den |
3.08 m |
3.23 m |
3.08 m x 3.23 m |
|
Main Level |
Foyer |
3.65 m |
2.43 m |
3.65 m x 2.43 m |
|
Main Level |
Dining Room |
4.26 m |
3.97 m |
4.26 m x 3.97 m |
|
Main Level |
Great Room |
4.26 m |
3.97 m |
4.26 m x 3.97 m |
|
Main Level |
Kitchen |
3.54 m |
2.92 m |
3.54 m x 2.92 m |
|
Main Level |
Eating Area |
3.48 m |
3.23 m |
3.48 m x 3.23 m |
Utilities
|
Sewer
|
Installed |
|
Cable
|
Available |
https://www.realtor.ca/real-estate/26874319/143-eva-drive-woolwich



