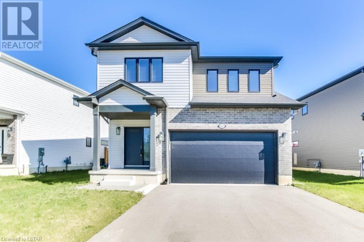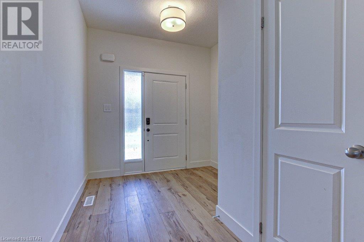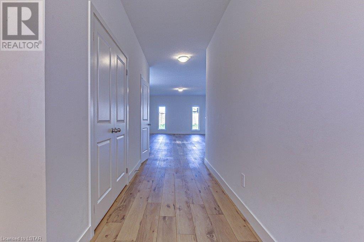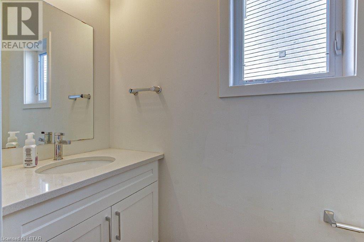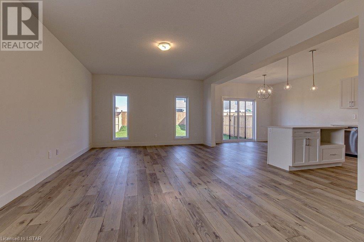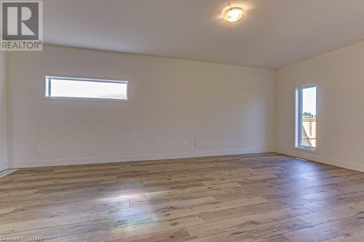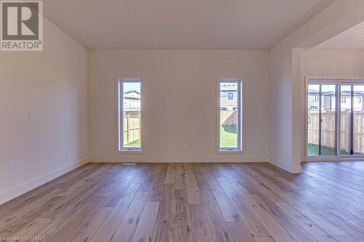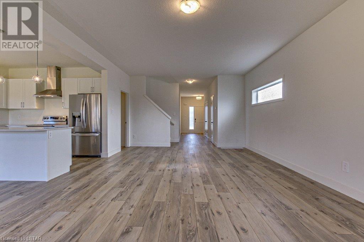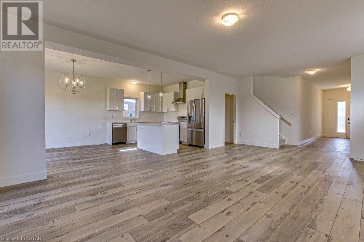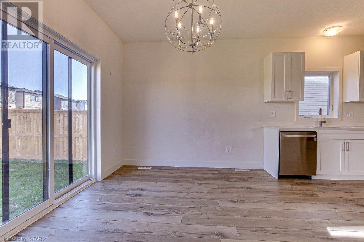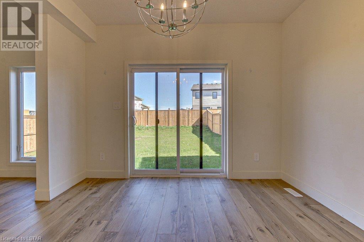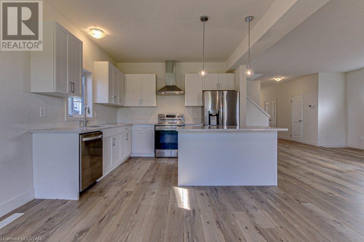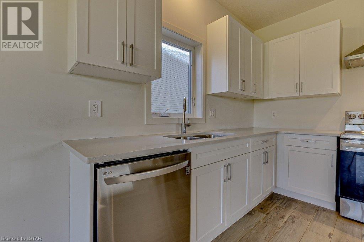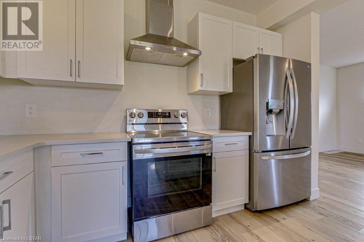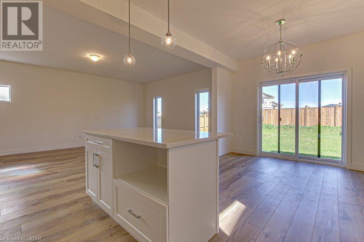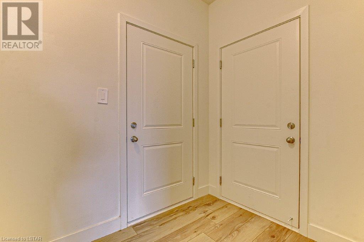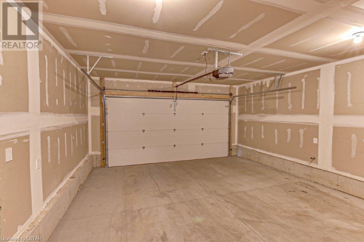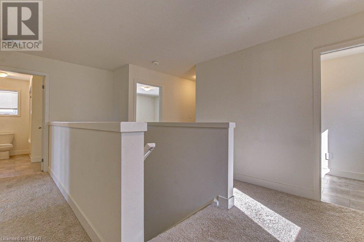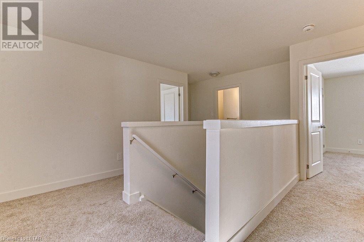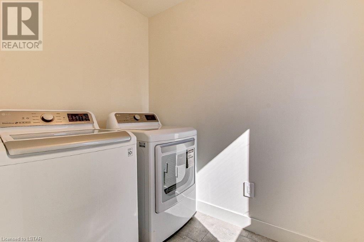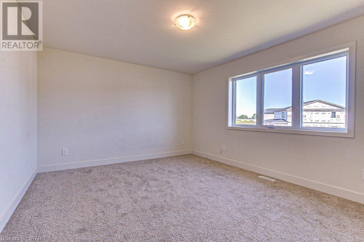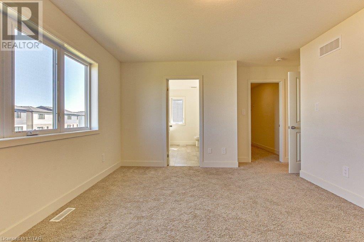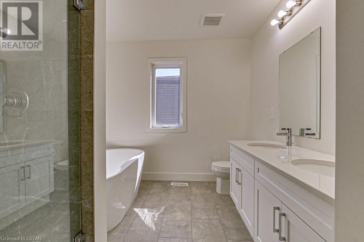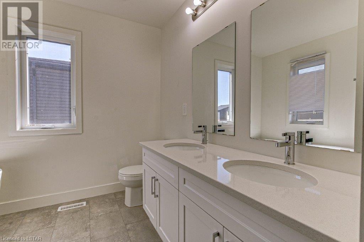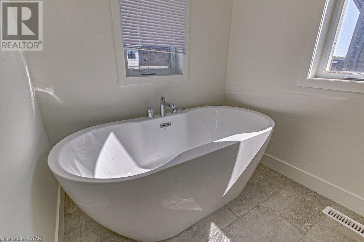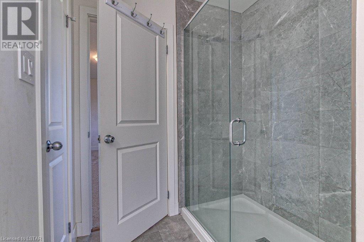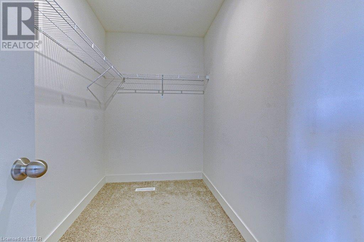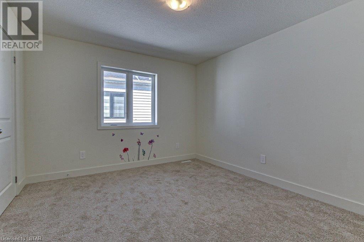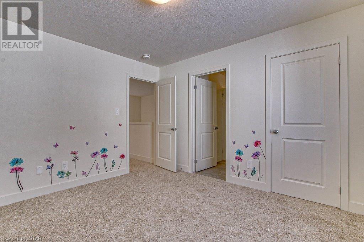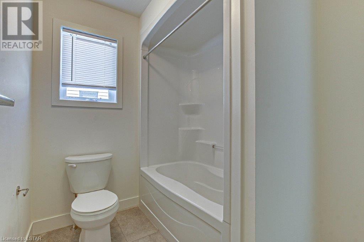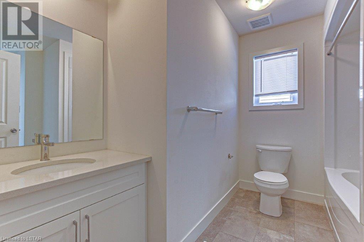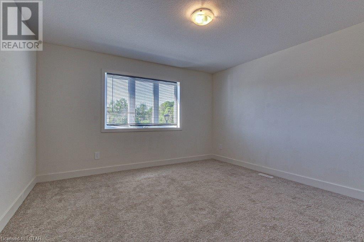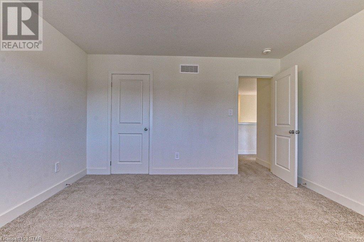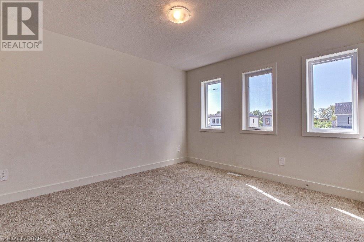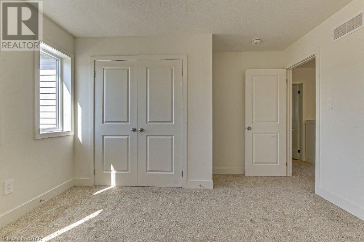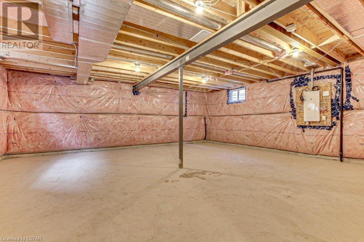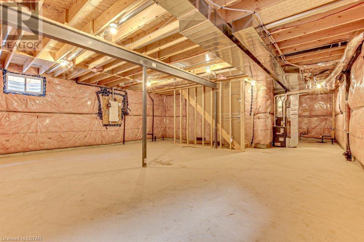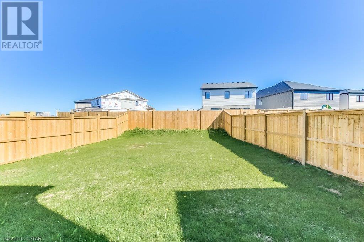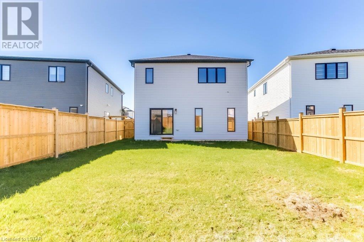4 Bedroom
3 Bathroom
2294
2 Level
Central Air Conditioning
$919,000
Welcome to this stunning 2022-built, two-storey detached home nestled in the sought-after Fox Hollow community of North London. Boasting 4 bedrooms and 2.5 bathrooms, including a luxurious 5-piece ensuite in the master bedroom, this home offers modern living spaces flooded with natural light and featuring approximately 9-foot ceilings on both the main floor and in the basement. The unfinished basement, equipped with a side entrance from the builder, presents an exciting opportunity for potential expansion or the addition of a legal secondary unit, providing an extra income stream. Situated on a rare 50-foot-wide lot, this property offers ample space for outdoor enjoyment and future landscaping endeavors. Don't miss the chance to make this exceptional property your own! (id:50976)
Property Details
|
MLS® Number
|
40586449 |
|
Property Type
|
Single Family |
|
Amenities Near By
|
Schools, Shopping |
|
Equipment Type
|
Water Heater |
|
Features
|
Sump Pump |
|
Parking Space Total
|
4 |
|
Rental Equipment Type
|
Water Heater |
Building
|
Bathroom Total
|
3 |
|
Bedrooms Above Ground
|
4 |
|
Bedrooms Total
|
4 |
|
Appliances
|
Dishwasher, Dryer, Refrigerator, Stove, Washer, Window Coverings |
|
Architectural Style
|
2 Level |
|
Basement Development
|
Unfinished |
|
Basement Type
|
Full (unfinished) |
|
Constructed Date
|
2022 |
|
Construction Style Attachment
|
Detached |
|
Cooling Type
|
Central Air Conditioning |
|
Exterior Finish
|
Brick, Vinyl Siding |
|
Half Bath Total
|
1 |
|
Heating Fuel
|
Natural Gas |
|
Stories Total
|
2 |
|
Size Interior
|
2294 |
|
Type
|
House |
|
Utility Water
|
Municipal Water |
Parking
Land
|
Acreage
|
No |
|
Land Amenities
|
Schools, Shopping |
|
Sewer
|
Municipal Sewage System |
|
Size Frontage
|
50 Ft |
|
Size Total Text
|
Unknown |
|
Zoning Description
|
R1-4 |
Rooms
| Level |
Type |
Length |
Width |
Dimensions |
|
Second Level |
3pc Bathroom |
|
|
Measurements not available |
|
Second Level |
5pc Bathroom |
|
|
Measurements not available |
|
Second Level |
Bedroom |
|
|
10'10'' x 12'3'' |
|
Second Level |
Bedroom |
|
|
12'11'' x 13'5'' |
|
Second Level |
Bedroom |
|
|
12'4'' x 11'0'' |
|
Second Level |
Primary Bedroom |
|
|
16'3'' x 12'2'' |
|
Main Level |
2pc Bathroom |
|
|
Measurements not available |
https://www.realtor.ca/real-estate/26872877/1440-twilite-boulevard-london



