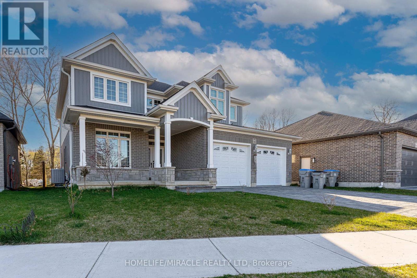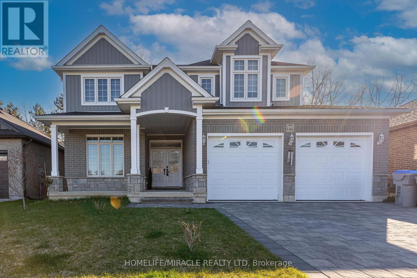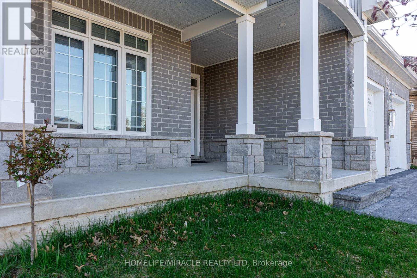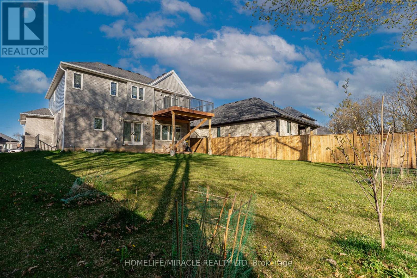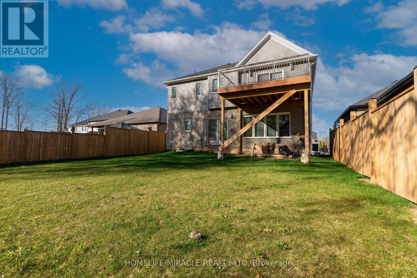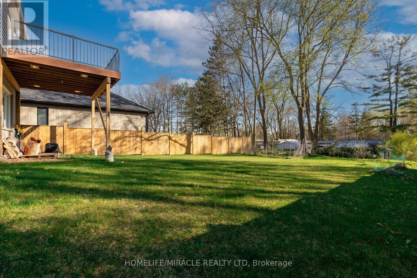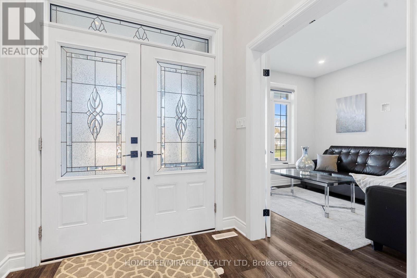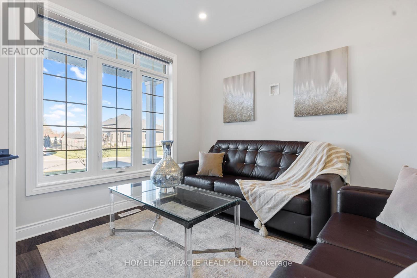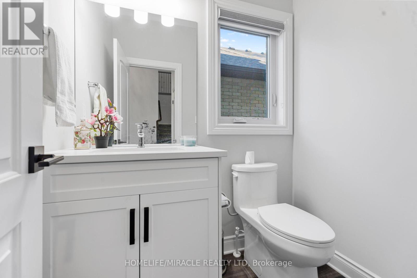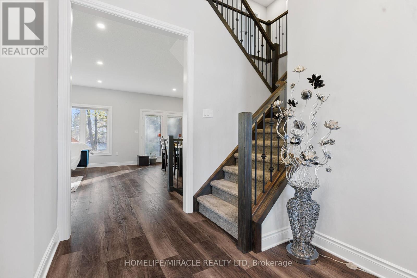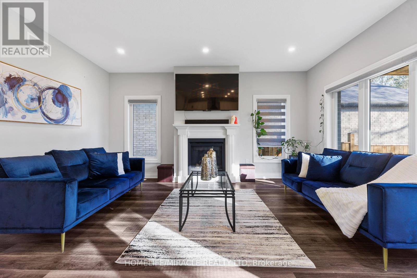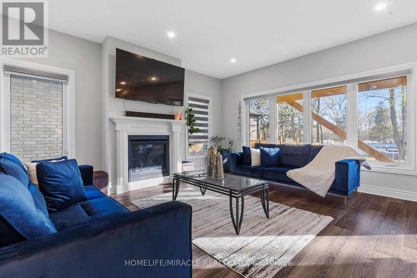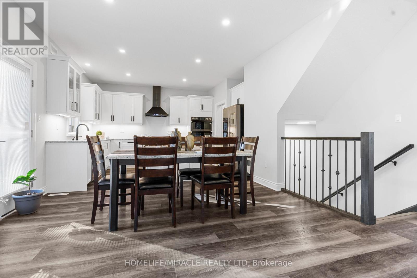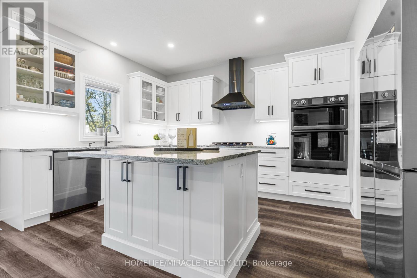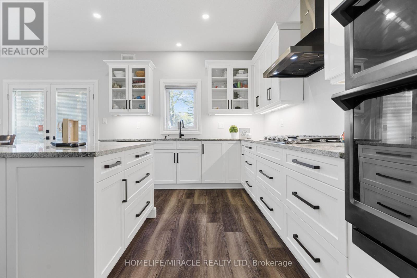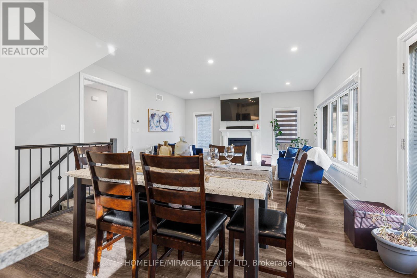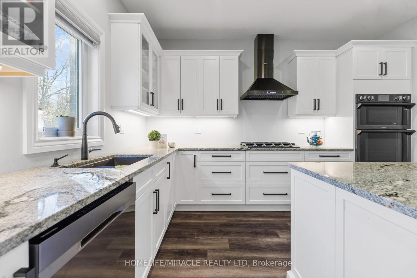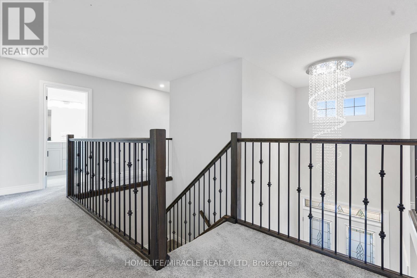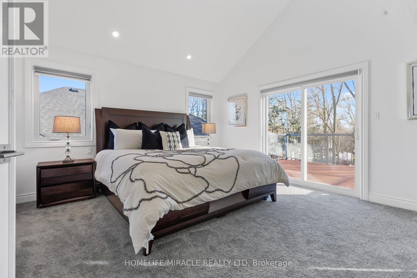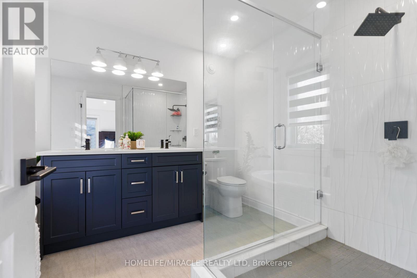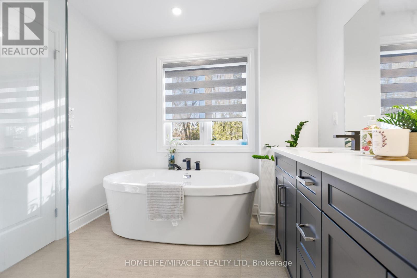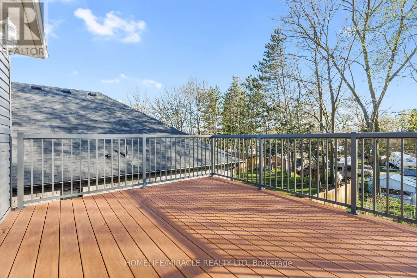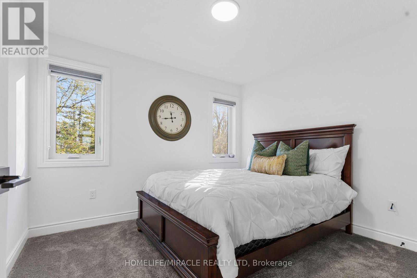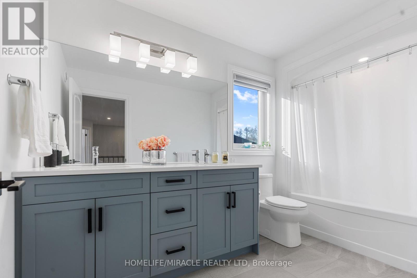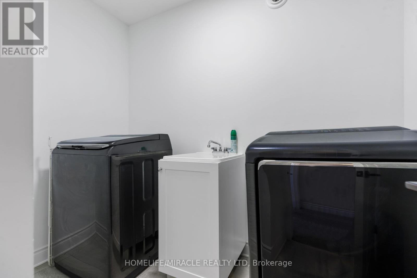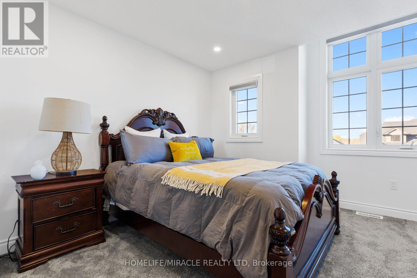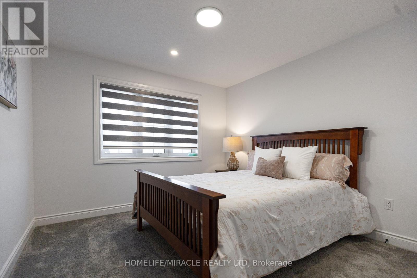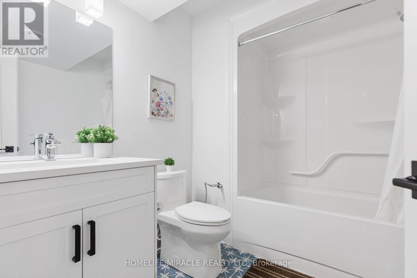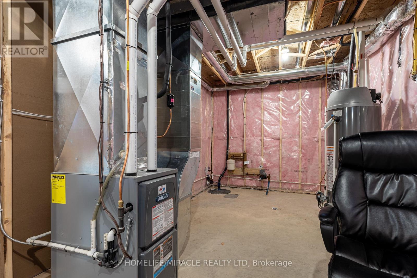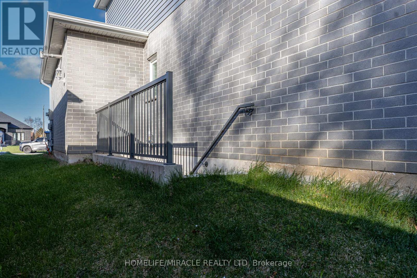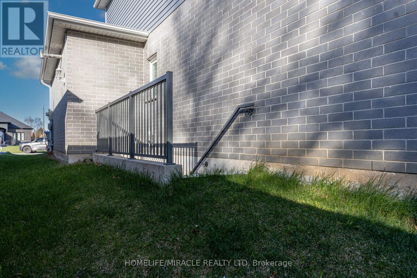4 Bedroom
4 Bathroom
Fireplace
Central Air Conditioning
Forced Air
$899,000
Welcome to the Beautiful 2-storey,4B/3.5Bath home situated at 146 Ridge St. Strathroy. Enjoy peaceful suburban living while having city amenities at your doorstep. Spent more than 50k in upgrades from Builder, Includes Large Balcony on 2nd level to enjoy Morning/Evening Coffee, High end Appliances, upgraded Bathrooms, Pot lights, Heated Garage. Large pool-sized yard invites you to create your own outdoor oasis. Main Level Offers Separate Living Room & Family Room Combined with Dining & Beautiful Large Kitchen with upgraded S/S Appliances. 2nd Level Offers 4 Bedrooms, Double Doors to Primary Bedroom with w/I Closet & Elegant 5-Piece Ensuite, Glass sliding door w/o to large Balcony.2nd Bathroom comes with double sink Quartz Top Vanity for your morning efficiency. Basement partially finished with separate Entrance & 4PC Bath + Large windows, Originally planned for future in-law suite or If someone interested to make 2nd Apartment. Mins from Hospital, Restaurants, Grocery stores & Banks. **** EXTRAS **** Double Door Entrance, Large Foyer, Loaded with Natural Light, upgraded chandelier, Garage Heater, separate entrance to Basement, Fruit Trees in Backyard. (id:50976)
Property Details
|
MLS® Number
|
X8268372 |
|
Property Type
|
Single Family |
|
Community Name
|
SW |
|
Amenities Near By
|
Hospital, Park |
|
Parking Space Total
|
4 |
Building
|
Bathroom Total
|
4 |
|
Bedrooms Above Ground
|
4 |
|
Bedrooms Total
|
4 |
|
Basement Development
|
Partially Finished |
|
Basement Features
|
Separate Entrance |
|
Basement Type
|
N/a (partially Finished) |
|
Construction Style Attachment
|
Detached |
|
Cooling Type
|
Central Air Conditioning |
|
Exterior Finish
|
Brick, Vinyl Siding |
|
Fireplace Present
|
Yes |
|
Heating Fuel
|
Natural Gas |
|
Heating Type
|
Forced Air |
|
Stories Total
|
2 |
|
Type
|
House |
Parking
Land
|
Acreage
|
No |
|
Land Amenities
|
Hospital, Park |
|
Size Irregular
|
55.09 X 140 Ft |
|
Size Total Text
|
55.09 X 140 Ft |
Rooms
| Level |
Type |
Length |
Width |
Dimensions |
|
Second Level |
Primary Bedroom |
4.29 m |
4.2 m |
4.29 m x 4.2 m |
|
Second Level |
Bedroom 2 |
3.07 m |
3.41 m |
3.07 m x 3.41 m |
|
Second Level |
Bedroom 3 |
3.35 m |
3.04 m |
3.35 m x 3.04 m |
|
Second Level |
Bedroom 4 |
3.35 m |
3.04 m |
3.35 m x 3.04 m |
|
Second Level |
Laundry Room |
1.55 m |
2.52 m |
1.55 m x 2.52 m |
|
Main Level |
Living Room |
3.23 m |
3.35 m |
3.23 m x 3.35 m |
|
Main Level |
Family Room |
4.57 m |
4.9 m |
4.57 m x 4.9 m |
|
Main Level |
Dining Room |
2.98 m |
3.96 m |
2.98 m x 3.96 m |
|
Main Level |
Kitchen |
2.77 m |
3.99 m |
2.77 m x 3.99 m |
|
Main Level |
Mud Room |
2.86 m |
2.25 m |
2.86 m x 2.25 m |
https://www.realtor.ca/real-estate/26797979/146-ridge-st-strathroy-caradoc-sw



