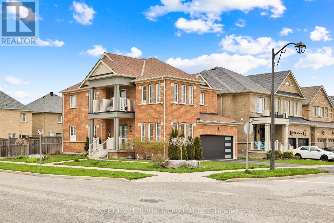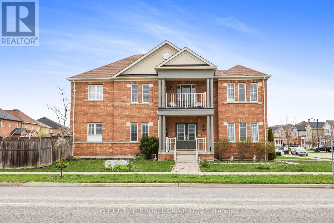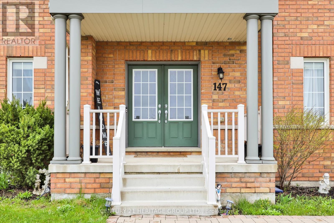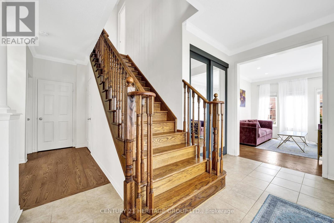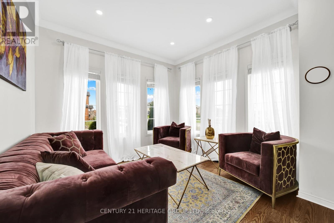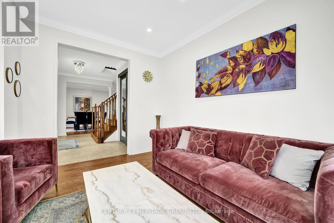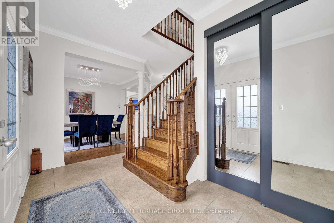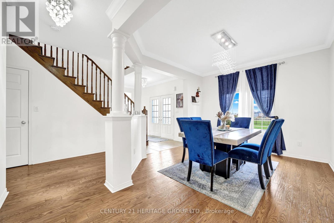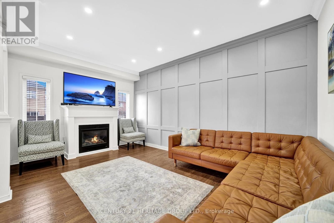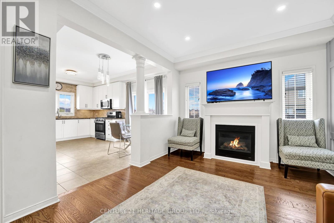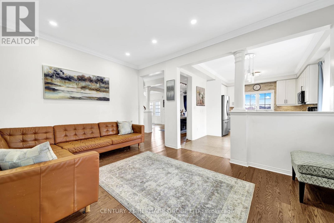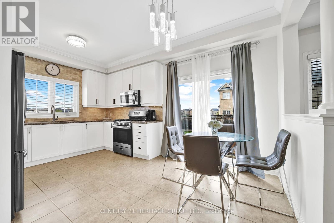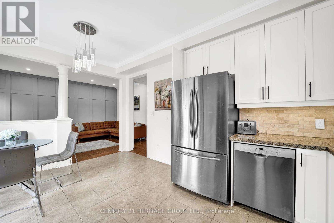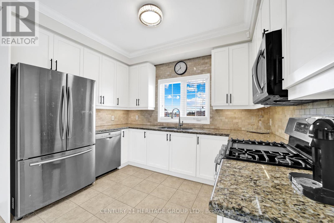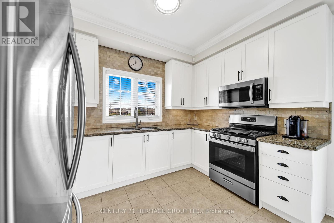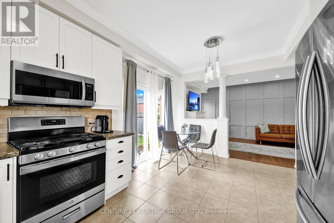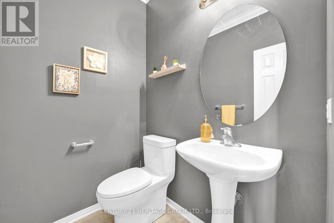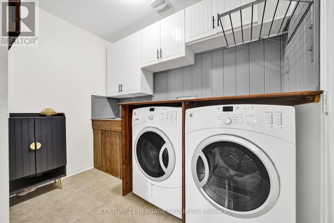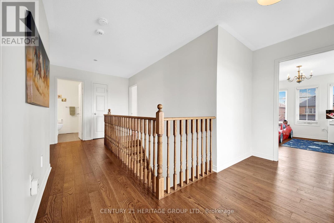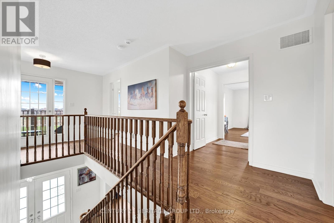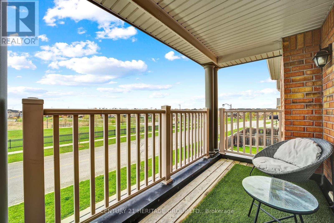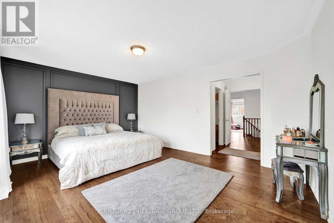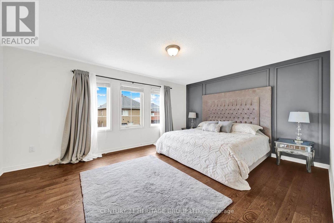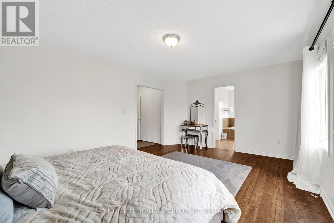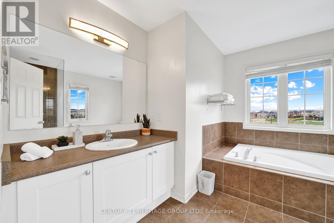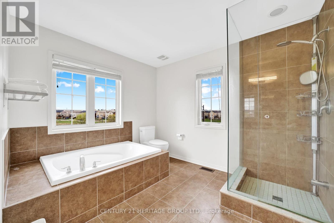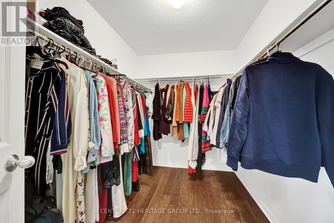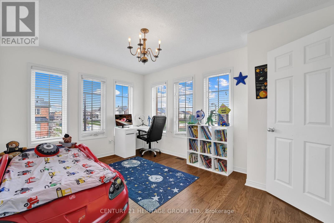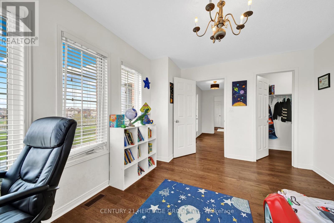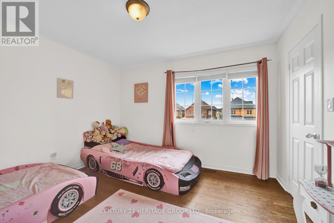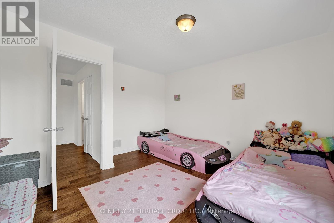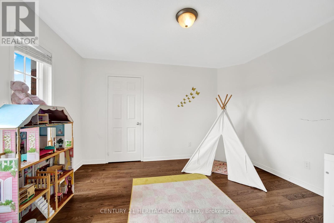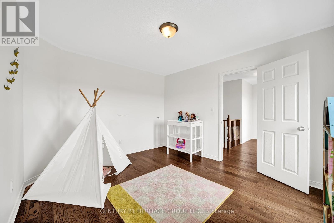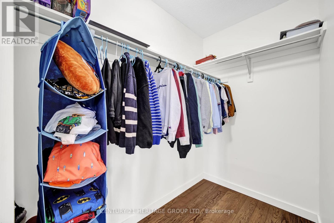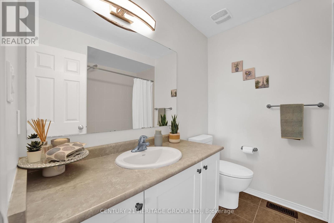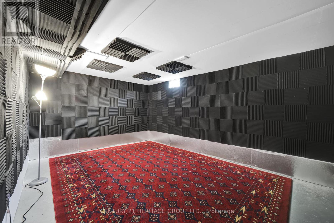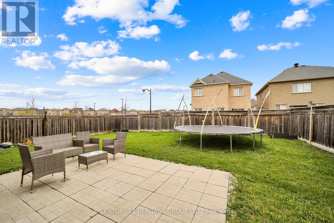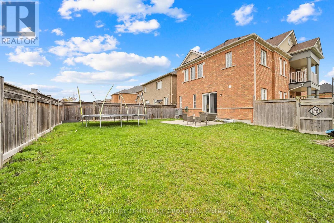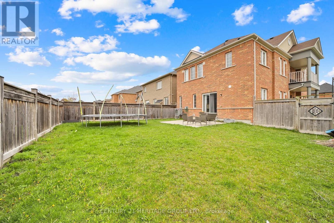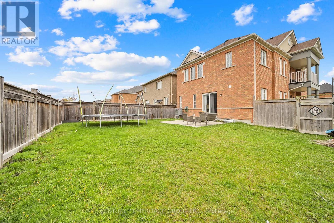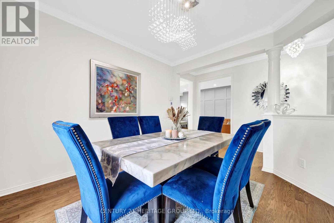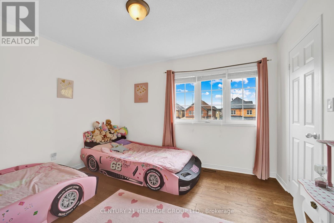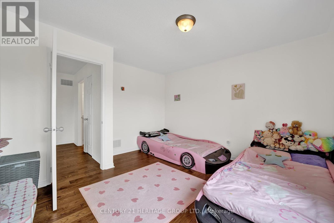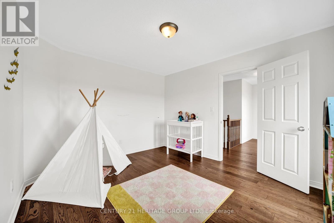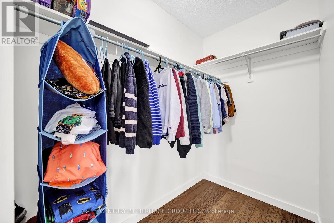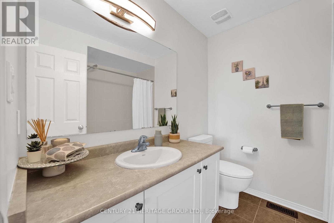4 Bedroom
3 Bathroom
Fireplace
Central Air Conditioning
Forced Air
$1,299,000
Welcome to 147 Langford Blvd! This pristine two-story home, nestled in one of Bradford's most sought-after neighbourhoods, offers convenient access to Highway 400, local amenities, and top-rated schools. Situated on a premium corner lot across from a park, the home features stunning views. Inside, you'll discover a modern open-concept layout with separate living, dining, and family rooms. The home is filled with natural light and showcases numerous upgrades, including hardwood floors throughout and custom millwork. The main floor is illuminated by pot lights, creating a warm and inviting atmosphere. The beautiful eat-in kitchen features stone countertops, a custom backsplash, and stainless steel appliances. The marvelous family room boasts a fireplace and an accent wall, providing a cozy retreat. The master bedroom offers a walk-in closet and a luxurious four-piece ensuite. This home exemplifies pride and comfort, making it a perfect place to call home. (id:50976)
Property Details
|
MLS® Number
|
N8305010 |
|
Property Type
|
Single Family |
|
Community Name
|
Bradford |
|
Features
|
Carpet Free |
|
Parking Space Total
|
4 |
Building
|
Bathroom Total
|
3 |
|
Bedrooms Above Ground
|
4 |
|
Bedrooms Total
|
4 |
|
Appliances
|
Water Softener, Dishwasher, Dryer, Microwave, Oven, Refrigerator, Washer |
|
Basement Development
|
Unfinished |
|
Basement Type
|
Full (unfinished) |
|
Construction Style Attachment
|
Detached |
|
Cooling Type
|
Central Air Conditioning |
|
Exterior Finish
|
Brick |
|
Fireplace Present
|
Yes |
|
Foundation Type
|
Poured Concrete |
|
Heating Fuel
|
Natural Gas |
|
Heating Type
|
Forced Air |
|
Stories Total
|
2 |
|
Type
|
House |
|
Utility Water
|
Municipal Water |
Parking
Land
|
Acreage
|
No |
|
Sewer
|
Sanitary Sewer |
|
Size Irregular
|
49.82 X 111.89 Ft |
|
Size Total Text
|
49.82 X 111.89 Ft |
Rooms
| Level |
Type |
Length |
Width |
Dimensions |
|
Second Level |
Primary Bedroom |
5.17 m |
3.93 m |
5.17 m x 3.93 m |
|
Second Level |
Bedroom 2 |
3.9 m |
3.68 m |
3.9 m x 3.68 m |
|
Second Level |
Bedroom 3 |
3.88 m |
3.33 m |
3.88 m x 3.33 m |
|
Second Level |
Bedroom 4 |
4.07 m |
3.27 m |
4.07 m x 3.27 m |
|
Main Level |
Living Room |
3.68 m |
3.28 m |
3.68 m x 3.28 m |
|
Main Level |
Dining Room |
3.67 m |
3.36 m |
3.67 m x 3.36 m |
|
Main Level |
Family Room |
3.32 m |
3.32 m |
3.32 m x 3.32 m |
|
Main Level |
Kitchen |
3.37 m |
2.44 m |
3.37 m x 2.44 m |
|
Main Level |
Eating Area |
3.37 m |
2.44 m |
3.37 m x 2.44 m |
https://www.realtor.ca/real-estate/26845837/147-langford-boulevard-bradford-west-gwillimbury-bradford



