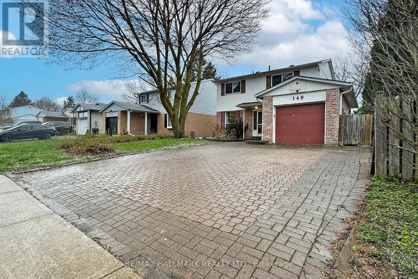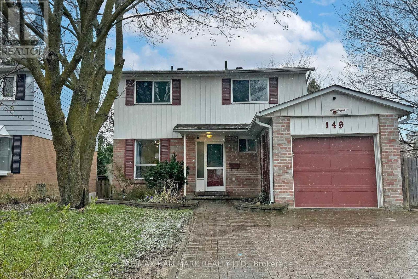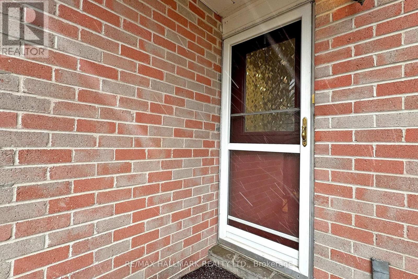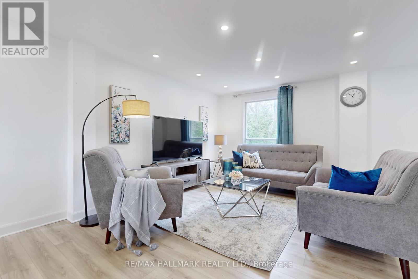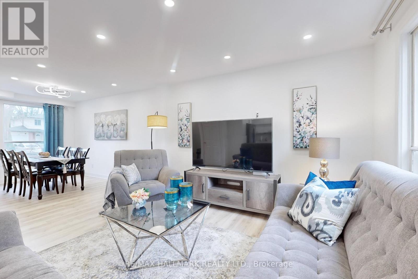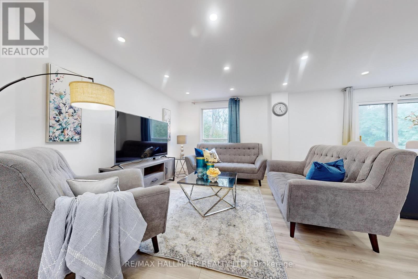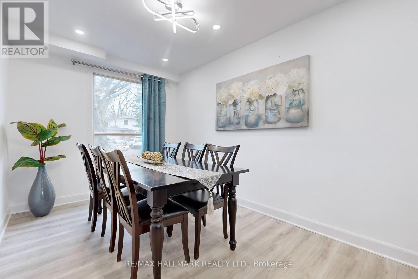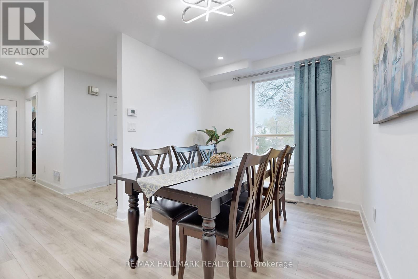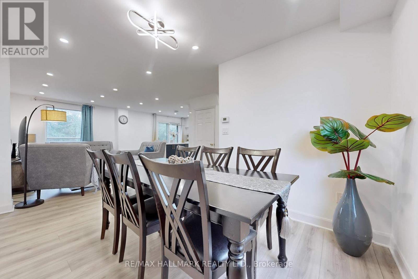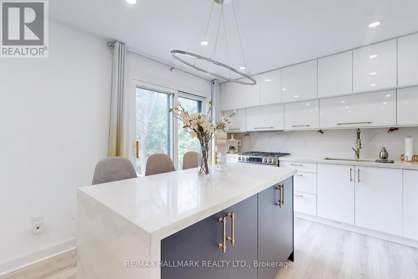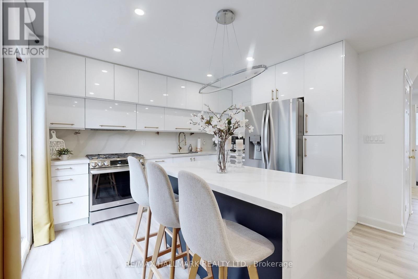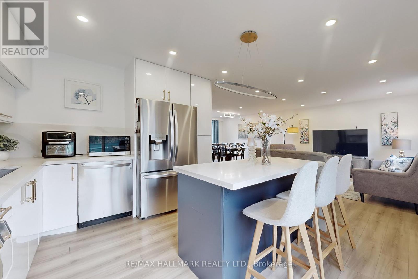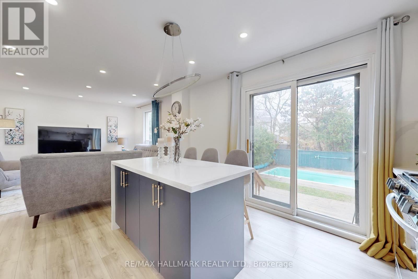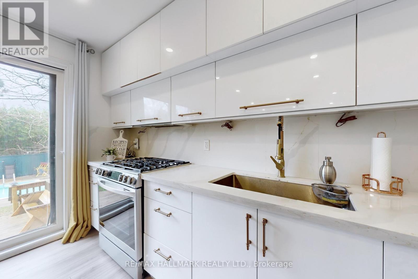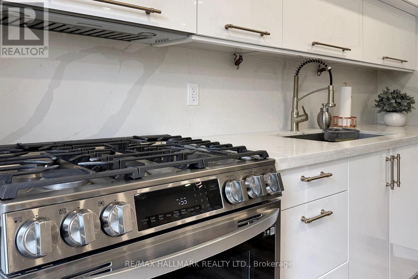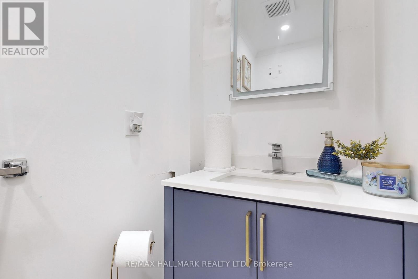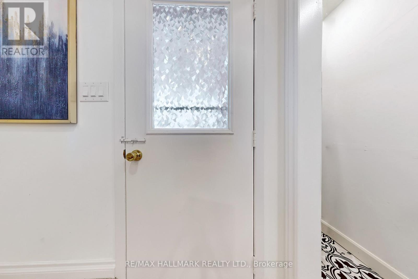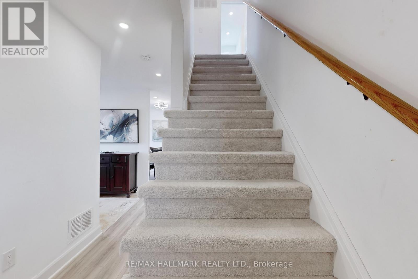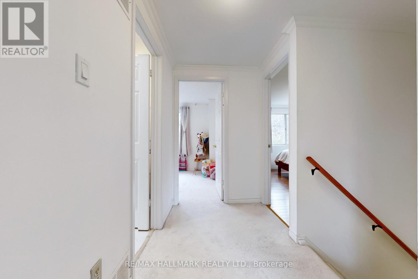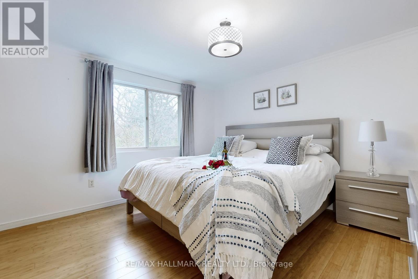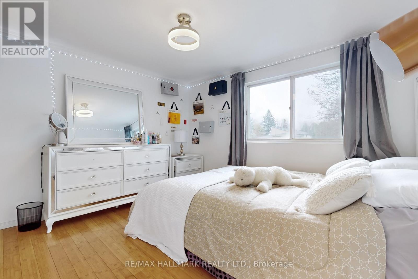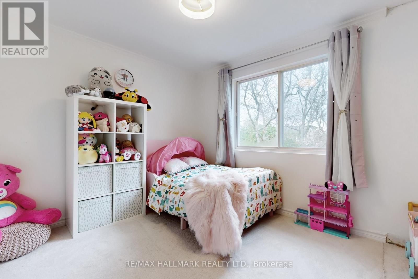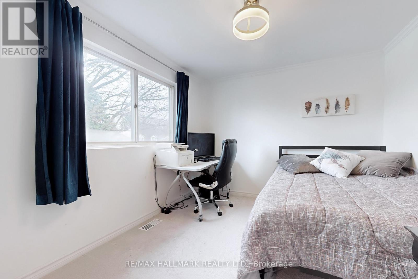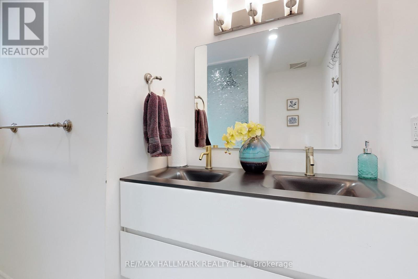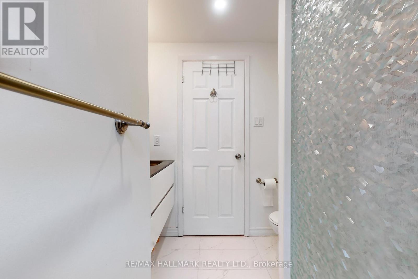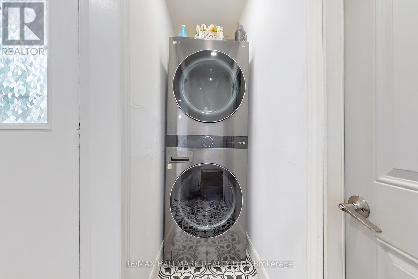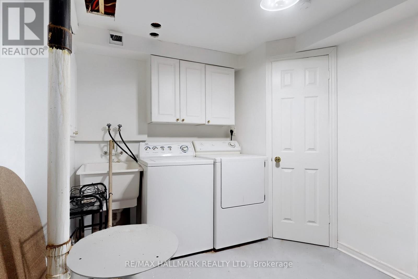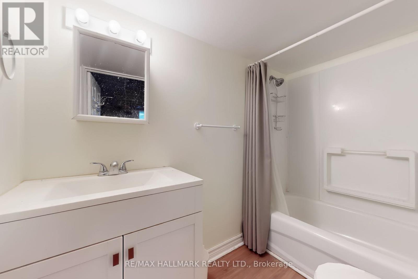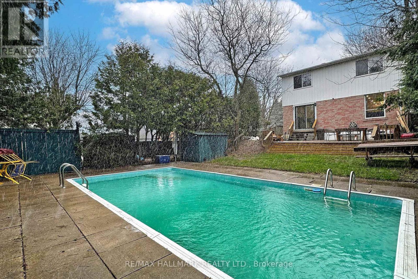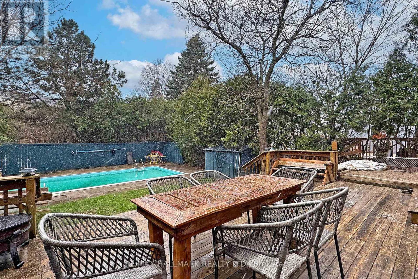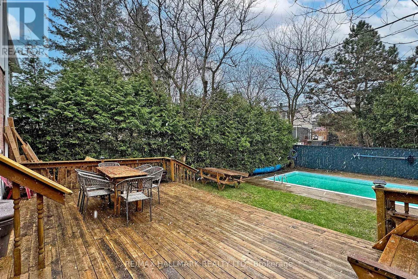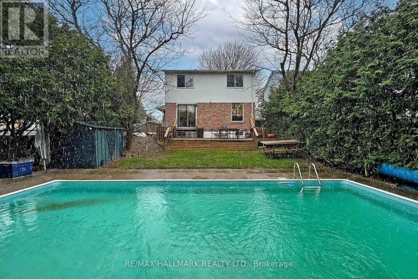4 Bedroom
3 Bathroom
Inground Pool
Central Air Conditioning
Forced Air
Landscaped
$1,188,000
Welcome to this exceptional property in Newmarket, offering four bedrooms and a wealth of potential. Enjoy easy access to Yonge Street, parks, and schools, making everyday living a breeze. Step into the inviting living spaces, featuring a modern upgraded kitchen overlooking the backyard oasis with a sparkling beautiful inground swimming pool. Imagine the endless possibilities for creating your ideal culinary haven or hosting memorable gatherings. Upstairs, the four bedrooms provide ample space and comfort, with views of the lush greenery outside. Each room presents opportunities for customization to suit your unique lifestyle. kitchen flooring and lots of upgrades 23 for your convenience. With its upgraded features, convenient location, and promising potential, this home is truly a rare find. Don't miss the chance to make it yours! the property is listed as is, where is. Schedule a showing today and discover the charm of luxury living in Newmarket! (id:50976)
Property Details
|
MLS® Number
|
N8287354 |
|
Property Type
|
Single Family |
|
Community Name
|
Central Newmarket |
|
Amenities Near By
|
Public Transit, Place Of Worship |
|
Community Features
|
Community Centre |
|
Equipment Type
|
Water Heater |
|
Features
|
Irregular Lot Size, Conservation/green Belt, Sump Pump |
|
Parking Space Total
|
5 |
|
Pool Type
|
Inground Pool |
|
Rental Equipment Type
|
Water Heater |
|
Structure
|
Patio(s) |
Building
|
Bathroom Total
|
3 |
|
Bedrooms Above Ground
|
4 |
|
Bedrooms Total
|
4 |
|
Appliances
|
Dishwasher, Dryer, Refrigerator, Stove, Washer |
|
Basement Development
|
Partially Finished |
|
Basement Type
|
N/a (partially Finished) |
|
Construction Style Attachment
|
Detached |
|
Cooling Type
|
Central Air Conditioning |
|
Exterior Finish
|
Brick |
|
Fire Protection
|
Security System |
|
Foundation Type
|
Concrete |
|
Heating Fuel
|
Natural Gas |
|
Heating Type
|
Forced Air |
|
Stories Total
|
2 |
|
Type
|
House |
|
Utility Water
|
Municipal Water |
Parking
Land
|
Acreage
|
No |
|
Land Amenities
|
Public Transit, Place Of Worship |
|
Landscape Features
|
Landscaped |
|
Sewer
|
Sanitary Sewer |
|
Size Irregular
|
40.52 X 125.1 Ft ; 125.10ft X 40.52ft X 118.84ft X 40.03ft |
|
Size Total Text
|
40.52 X 125.1 Ft ; 125.10ft X 40.52ft X 118.84ft X 40.03ft |
|
Surface Water
|
Lake/pond |
Rooms
| Level |
Type |
Length |
Width |
Dimensions |
|
Second Level |
Primary Bedroom |
3.65 m |
3.38 m |
3.65 m x 3.38 m |
|
Second Level |
Bedroom 2 |
3.4 m |
2.78 m |
3.4 m x 2.78 m |
|
Second Level |
Bedroom 3 |
3.36 m |
3.1 m |
3.36 m x 3.1 m |
|
Second Level |
Bedroom 4 |
3.43 m |
2.87 m |
3.43 m x 2.87 m |
|
Basement |
Living Room |
7.124 m |
3.462 m |
7.124 m x 3.462 m |
|
Basement |
Laundry Room |
3.406 m |
2.645 m |
3.406 m x 2.645 m |
|
Main Level |
Living Room |
4.47 m |
3.54 m |
4.47 m x 3.54 m |
|
Main Level |
Dining Room |
3.53 m |
2.8 m |
3.53 m x 2.8 m |
|
Main Level |
Kitchen |
4.23 m |
2.35 m |
4.23 m x 2.35 m |
Utilities
https://www.realtor.ca/real-estate/26818321/149-armitage-drive-newmarket-central-newmarket



