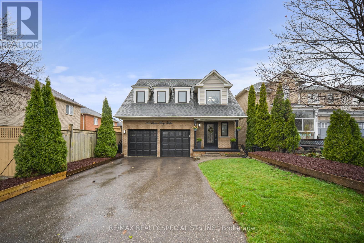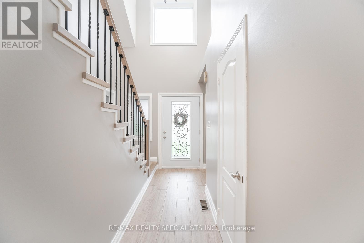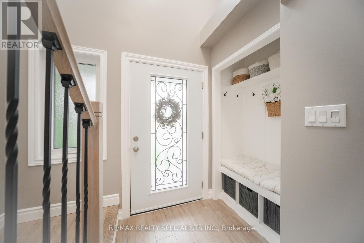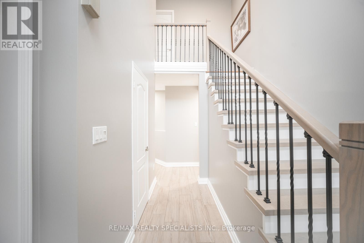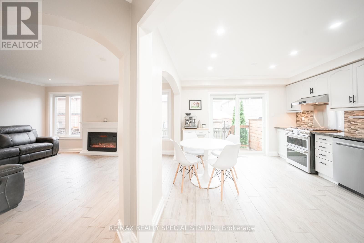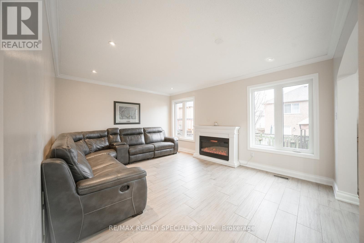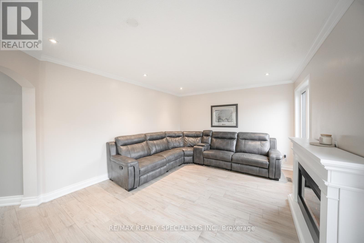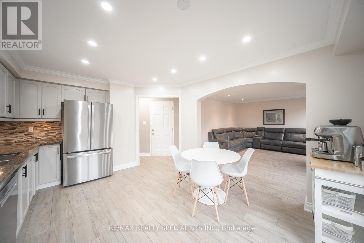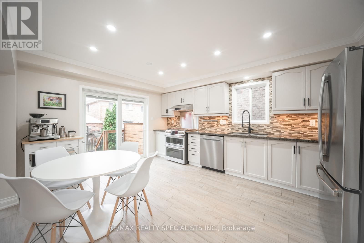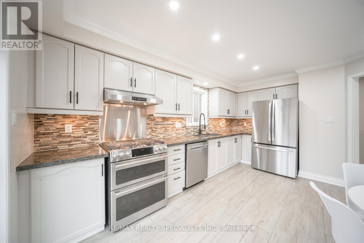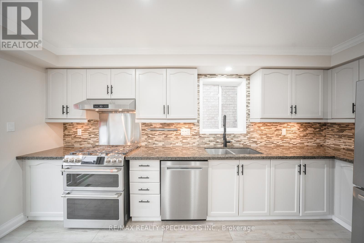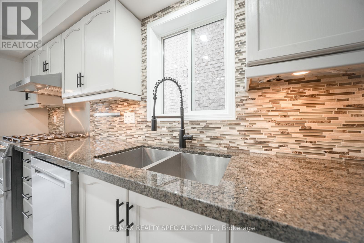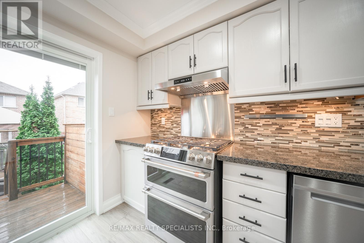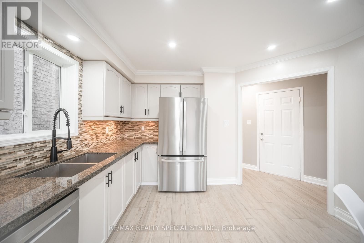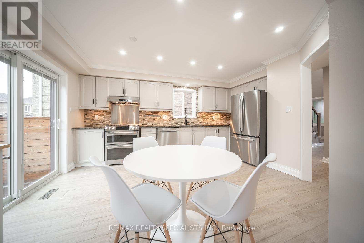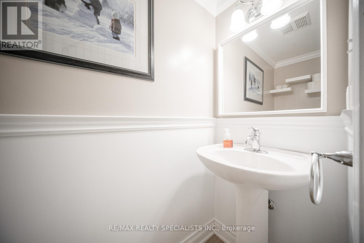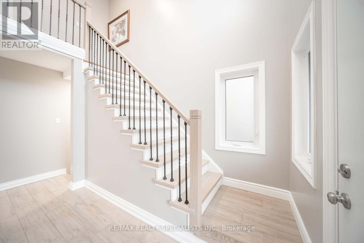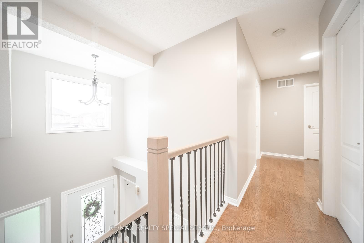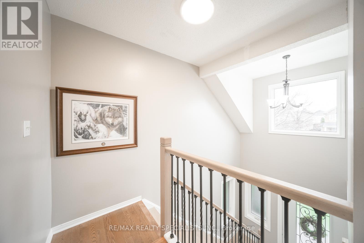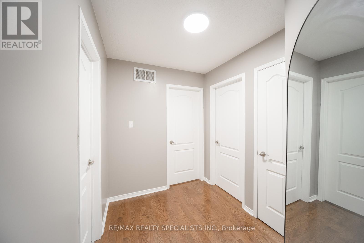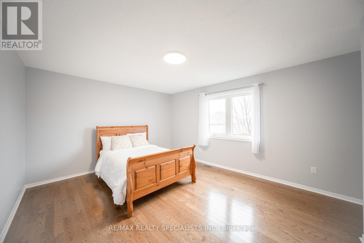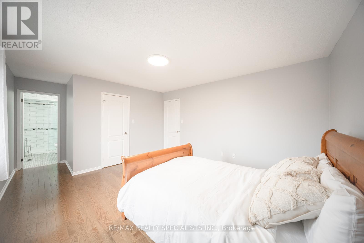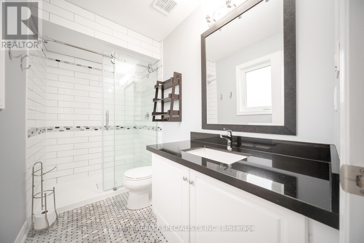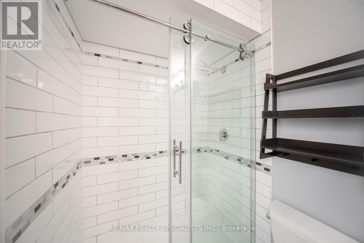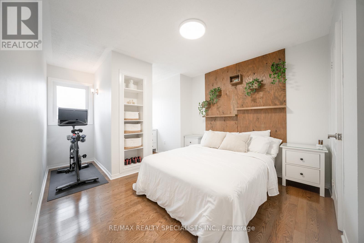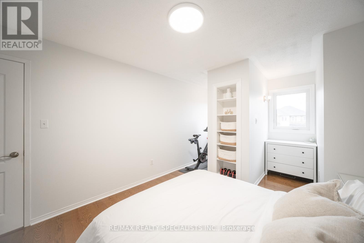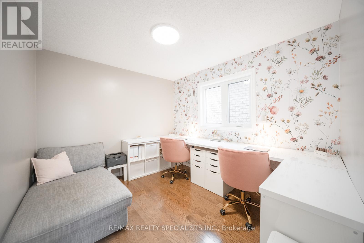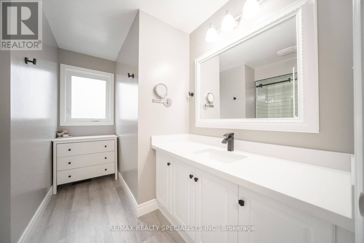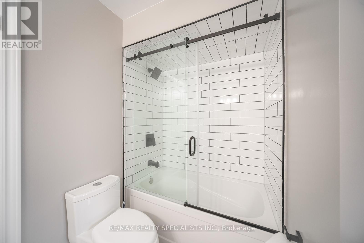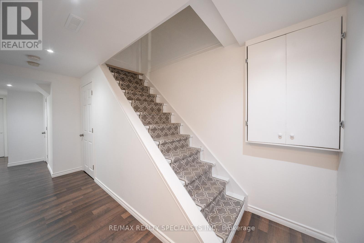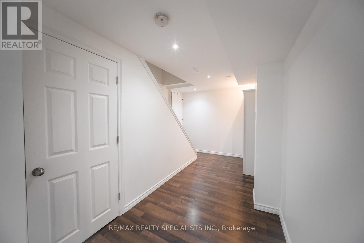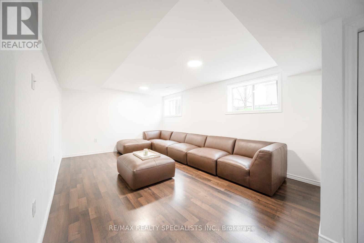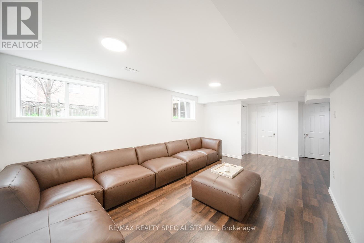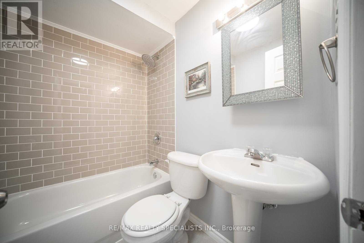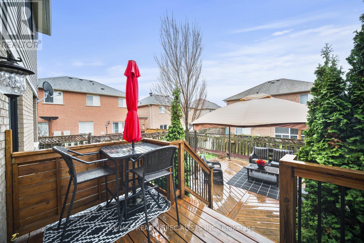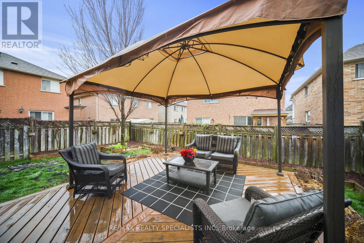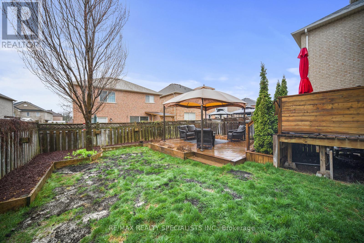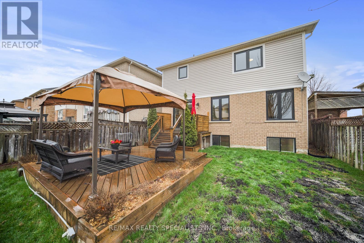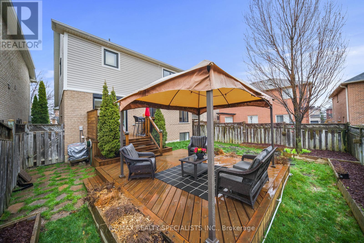3 Bedroom
4 Bathroom
Fireplace
Central Air Conditioning
Forced Air
$1,039,000
This Is A Great Opportunity To Have Ownership Of A Stunning Fully Detached Home With A True Double Car Garage In A Child Friendly Neighbourhood At An Affordable Price.This Bright Sun Filled Home Offers Tons Of Natural Light Due To The Many Windows Including A Skylight Type Window By The Staircase. Extremely Well Kept & Immaculate. The Spacious Open Concept Floor Plan Is Ideal For Entertaining Or Keeping An Eye On The Little Ones. Modern Family Size Kitchen Combined With Dining Area Is Very Practical Featuring Tons Of Room To Cook And Meal Prep On Its Extensive Granite Counter Tops, Under-Mount Sinks, Lots Of Storage And Upgraded Stainless Steel Appliances. The Dining Area Overlooks The Great Room Offering Tons Of Windows For Natural Light, A Cosy Fireplace And Lots Of Space. The Primary Room Offers A Fabulous Modern Ensuite Bathroom W/Large Glass Shower, Modern Cabinet W/Quartz & Under-Mount Sink. The Large Second Designer Bedroom Offers Hardwood Floors, Feature Wall, Built-In Shelving & Extra Space With It's Double Dormers. The Third Bedroom Presently Being Used As An Office Offers Designer Wall Paper That Is Peel & Stick So Can Easily Be Removed Should You Want To Change It In The Future. The Main Bathroom Has Been Beautifully Renovated.The Bright Cheery Basement Is Also Filled W/Tons Of Natural Sunlight Due To The Large Windows. Offering A 4 Piece Bathroom It Wouldn't Take Much To Convert It To An In-Law Suite. Great Location On A Bus Route, Minutes To The GO Station And A Short Walk To The Park And Both Catholic And Public Schools. **** EXTRAS **** Large Deck And Rear Patio 2023. Gazebo. Roof 2018. Windows 2017. Front And Back Doors 2017. Driveway 2017. (id:50976)
Property Details
|
MLS® Number
|
W8266758 |
|
Property Type
|
Single Family |
|
Community Name
|
Fletcher's Meadow |
|
Parking Space Total
|
4 |
Building
|
Bathroom Total
|
4 |
|
Bedrooms Above Ground
|
3 |
|
Bedrooms Total
|
3 |
|
Basement Development
|
Finished |
|
Basement Type
|
N/a (finished) |
|
Construction Style Attachment
|
Detached |
|
Cooling Type
|
Central Air Conditioning |
|
Exterior Finish
|
Brick |
|
Fireplace Present
|
Yes |
|
Heating Fuel
|
Natural Gas |
|
Heating Type
|
Forced Air |
|
Stories Total
|
2 |
|
Type
|
House |
Parking
Land
|
Acreage
|
No |
|
Size Irregular
|
37.47 X 86.78 Ft |
|
Size Total Text
|
37.47 X 86.78 Ft |
Rooms
| Level |
Type |
Length |
Width |
Dimensions |
|
Second Level |
Primary Bedroom |
4.27 m |
3.66 m |
4.27 m x 3.66 m |
|
Second Level |
Bedroom 2 |
3.05 m |
2.75 m |
3.05 m x 2.75 m |
|
Second Level |
Bedroom 3 |
3.05 m |
2.89 m |
3.05 m x 2.89 m |
|
Basement |
Recreational, Games Room |
5.69 m |
3.74 m |
5.69 m x 3.74 m |
|
Main Level |
Great Room |
4.27 m |
3.71 m |
4.27 m x 3.71 m |
|
Main Level |
Kitchen |
3.28 m |
2.38 m |
3.28 m x 2.38 m |
|
Main Level |
Eating Area |
3.28 m |
2.38 m |
3.28 m x 2.38 m |
https://www.realtor.ca/real-estate/26796057/162-queen-mary-dr-brampton-fletchers-meadow



