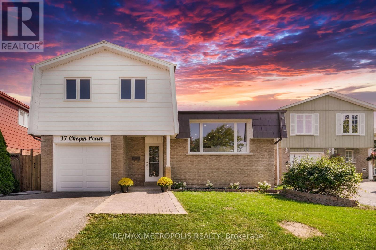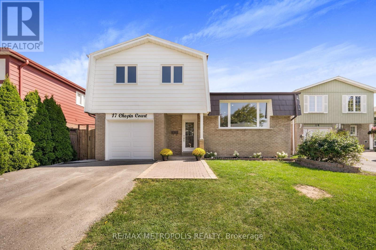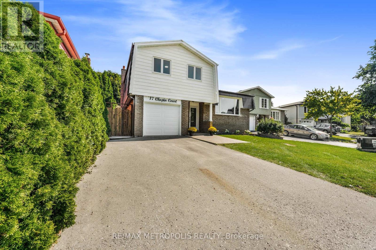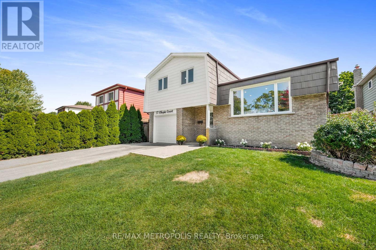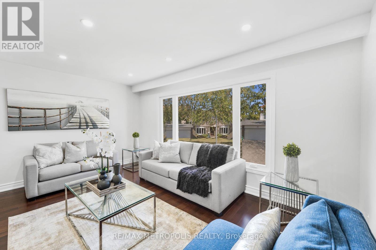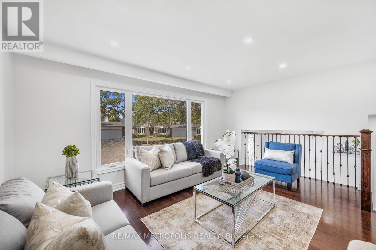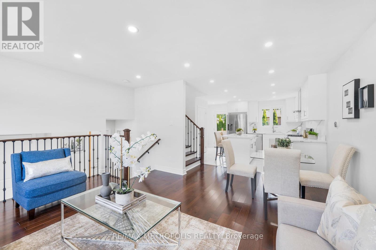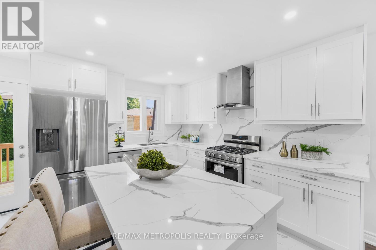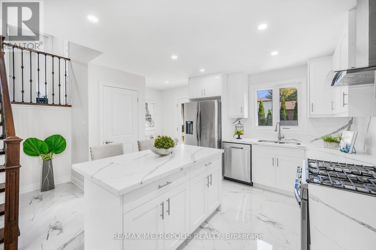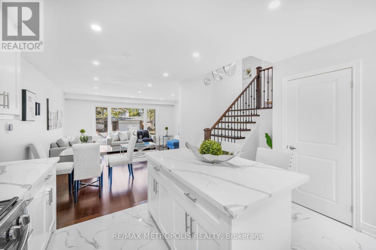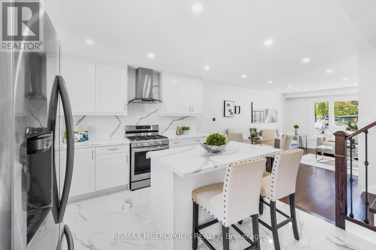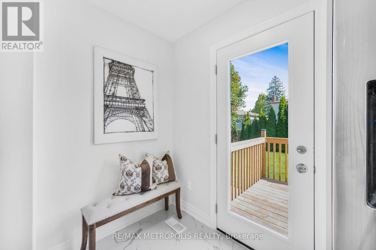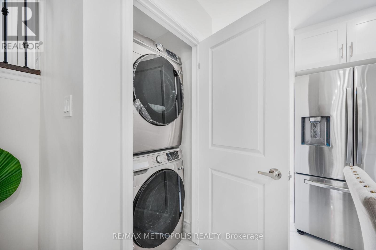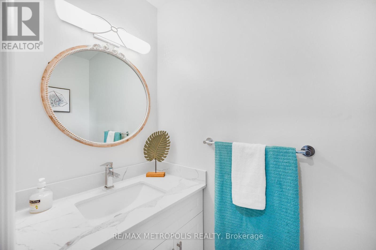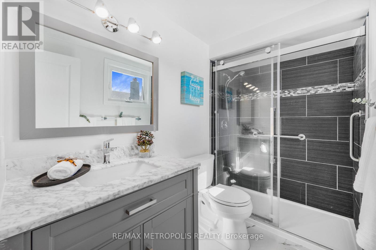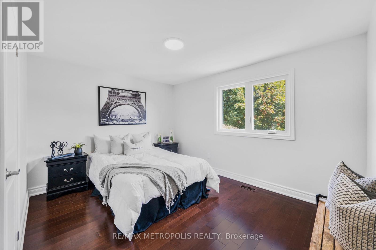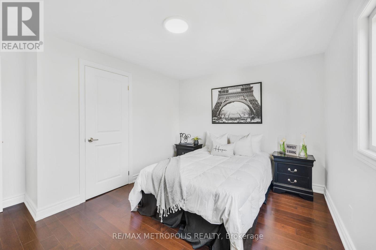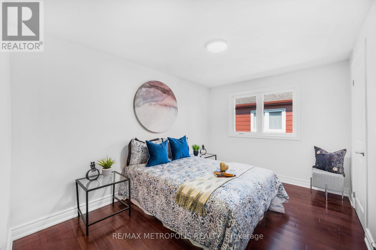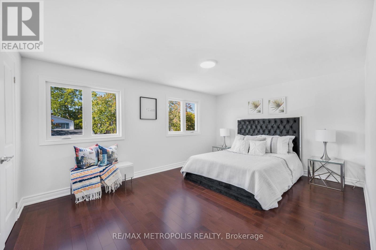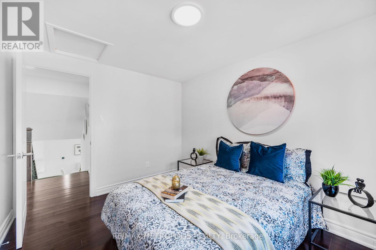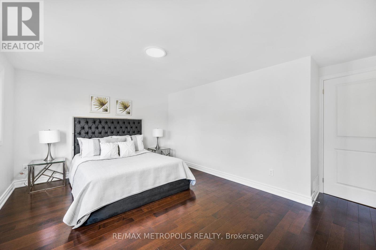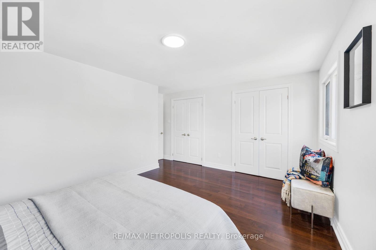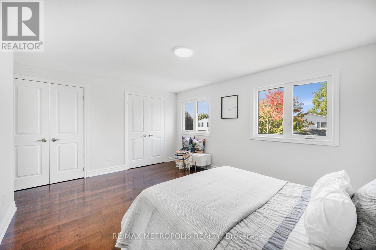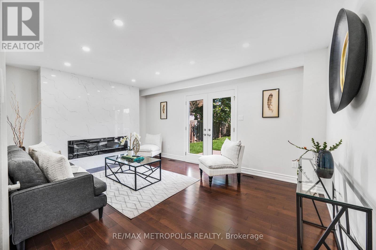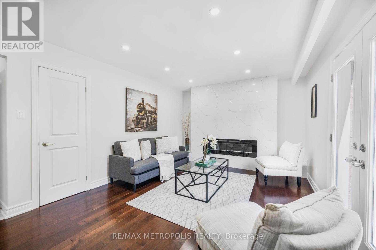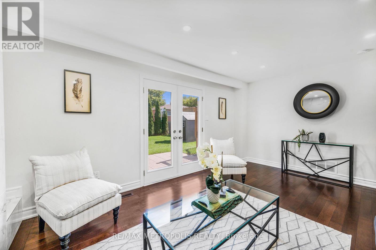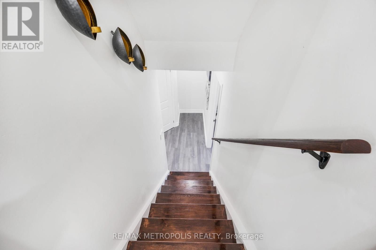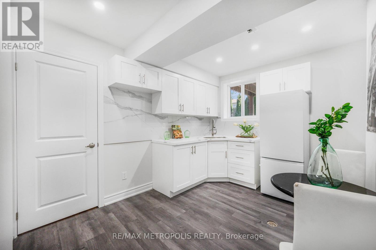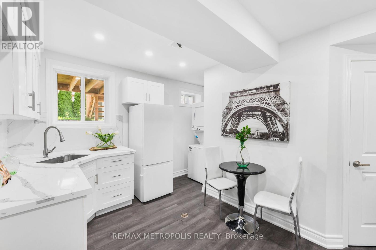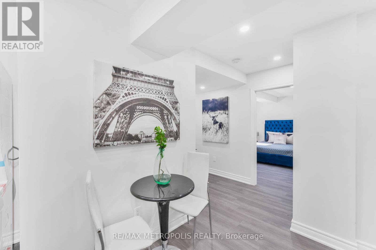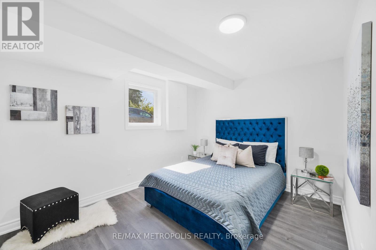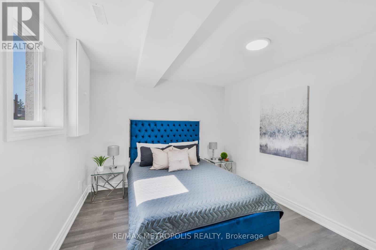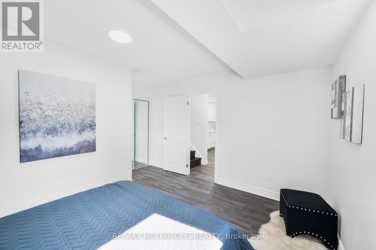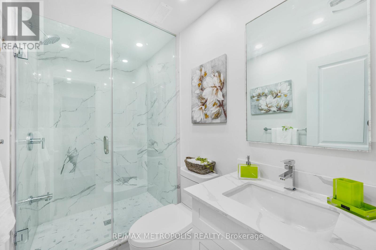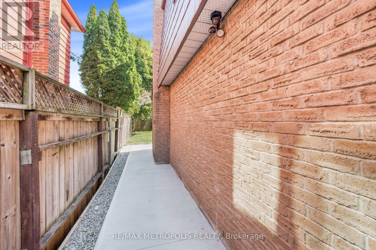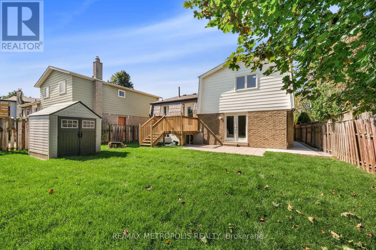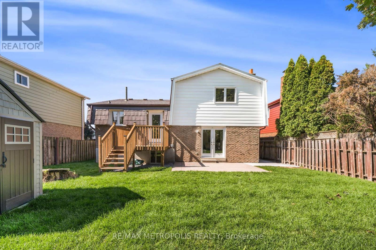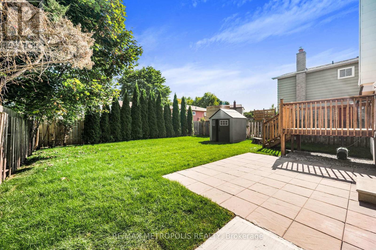4 Bedroom
3 Bathroom
Fireplace
Central Air Conditioning
Forced Air
$985,000
First time home buyers dream! Welcome to this beautifully renovated in 2023 home full of new upgrades both inside and out! This newly renovated property comes brand new porcelain tiles, new hardwood floor throughout the 2nd and main floor, brand new kitchen with custom cabinetry, brand new S/S appliances, and a large custom kitchen island with quartz countertops and breakfast bar! Newly updated washrooms! Walk out directly from the kitchen to your brand new backyard deck! Professionally landscaped backyard with brand new deck, brand new patio tiles, concrete sidewalk & new grass sod! Formal family room with custom electric fireplace (2023) and custom backsplash with W/O (2023) to the backyard! 3 spacious bedrooms with 1 huge bedroom in the brand new basement with custom built walk-in 4pc ensuite! Brand new windows, new doors/door hardware, new garage door with electric garage door opener! 2 sets of washer/dryer main floor and in basement! **** EXTRAS **** Home inspection report available upon request! New windows, new doors, new ELFs, professionally landscaped backyard, no sidewalk, floorplan attached, property website attached! HIGH SPEED BELL FIBRE INTERNET INSTALLED AND WITHIN THE AREA. (id:50976)
Property Details
|
MLS® Number
|
E8307160 |
|
Property Type
|
Single Family |
|
Community Name
|
Lynde Creek |
|
Amenities Near By
|
Hospital, Park, Place Of Worship, Public Transit, Schools |
|
Features
|
Cul-de-sac |
|
Parking Space Total
|
3 |
Building
|
Bathroom Total
|
3 |
|
Bedrooms Above Ground
|
3 |
|
Bedrooms Below Ground
|
1 |
|
Bedrooms Total
|
4 |
|
Appliances
|
Dryer, Range, Refrigerator, Stove, Washer |
|
Basement Development
|
Finished |
|
Basement Features
|
Walk-up |
|
Basement Type
|
N/a (finished) |
|
Construction Style Attachment
|
Detached |
|
Construction Style Split Level
|
Sidesplit |
|
Cooling Type
|
Central Air Conditioning |
|
Exterior Finish
|
Brick |
|
Fireplace Present
|
Yes |
|
Foundation Type
|
Concrete |
|
Heating Fuel
|
Natural Gas |
|
Heating Type
|
Forced Air |
|
Type
|
House |
|
Utility Water
|
Municipal Water |
Parking
Land
|
Acreage
|
No |
|
Land Amenities
|
Hospital, Park, Place Of Worship, Public Transit, Schools |
|
Sewer
|
Sanitary Sewer |
|
Size Irregular
|
47.05 X 100.1 Ft |
|
Size Total Text
|
47.05 X 100.1 Ft |
Rooms
| Level |
Type |
Length |
Width |
Dimensions |
|
Second Level |
Bathroom |
1.49 m |
2.68 m |
1.49 m x 2.68 m |
|
Second Level |
Bedroom 2 |
3.68 m |
2.73 m |
3.68 m x 2.73 m |
|
Second Level |
Bedroom 3 |
3.69 m |
3.75 m |
3.69 m x 3.75 m |
|
Second Level |
Primary Bedroom |
4.76 m |
4.18 m |
4.76 m x 4.18 m |
|
Second Level |
Foyer |
1.63 m |
2.99 m |
1.63 m x 2.99 m |
|
Basement |
Kitchen |
3.46 m |
3.45 m |
3.46 m x 3.45 m |
|
Basement |
Bedroom |
4.21 m |
3.98 m |
4.21 m x 3.98 m |
|
Main Level |
Foyer |
1.34 m |
3.52 m |
1.34 m x 3.52 m |
|
Main Level |
Living Room |
4.87 m |
3.14 m |
4.87 m x 3.14 m |
|
Main Level |
Dining Room |
4.02 m |
2.22 m |
4.02 m x 2.22 m |
|
Main Level |
Kitchen |
4.87 m |
3.45 m |
4.87 m x 3.45 m |
|
Main Level |
Family Room |
4.84 m |
4.68 m |
4.84 m x 4.68 m |
https://www.realtor.ca/real-estate/26848865/17-chopin-court-whitby-lynde-creek



