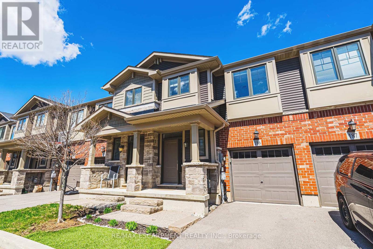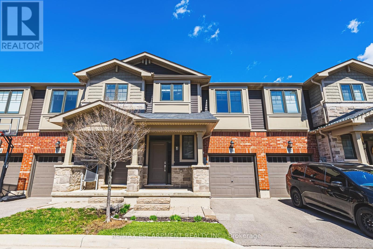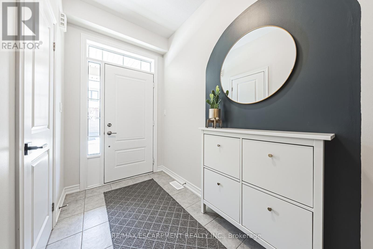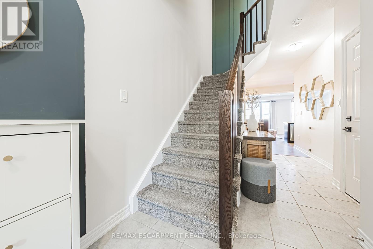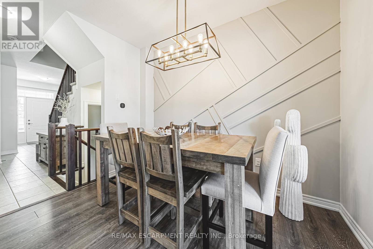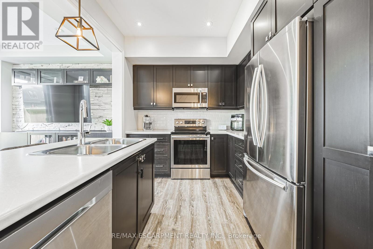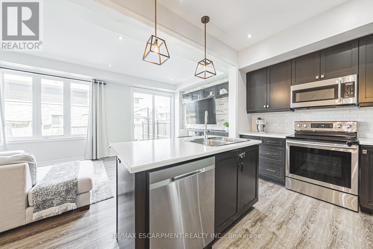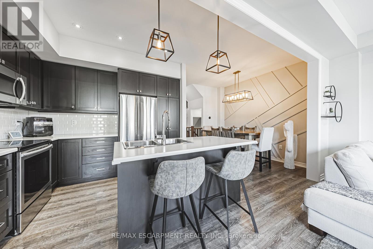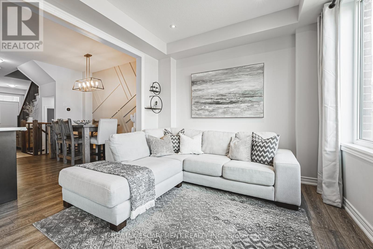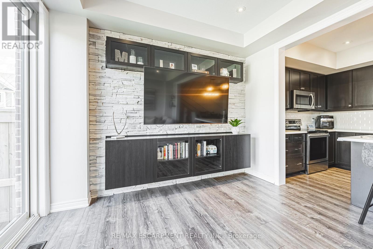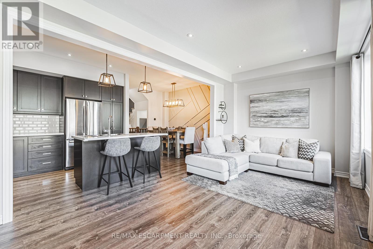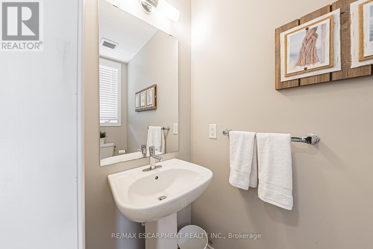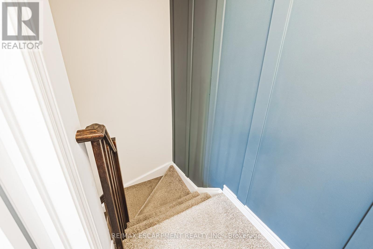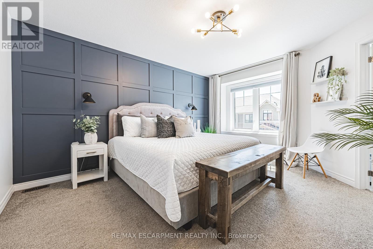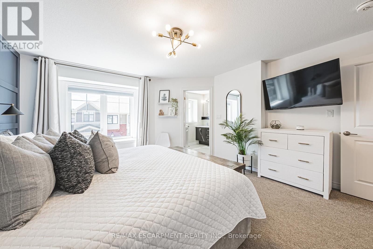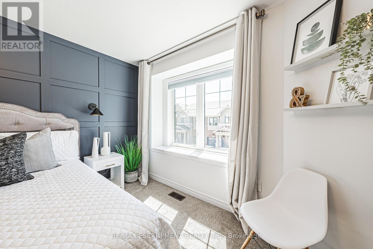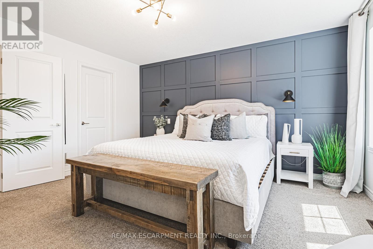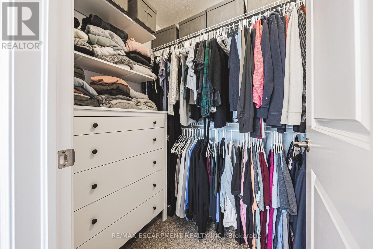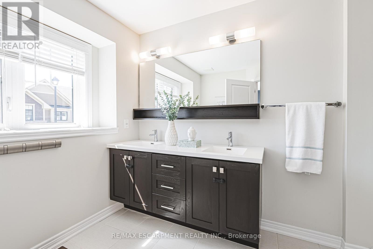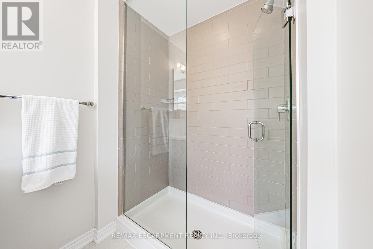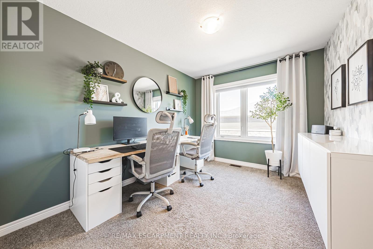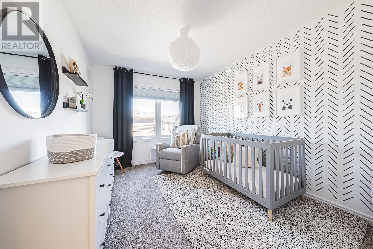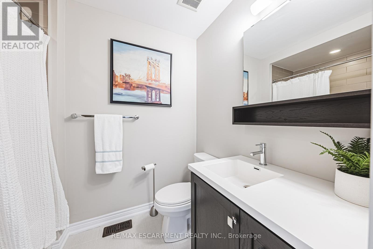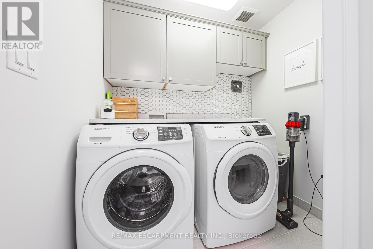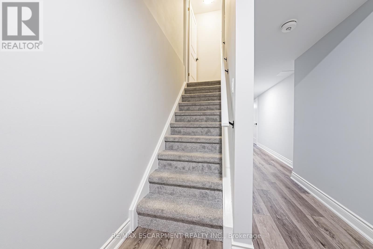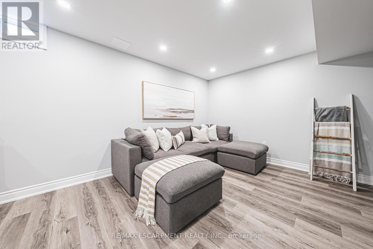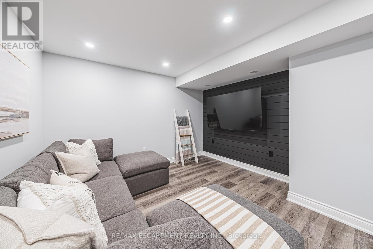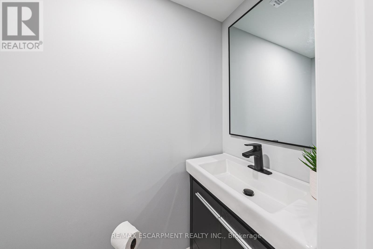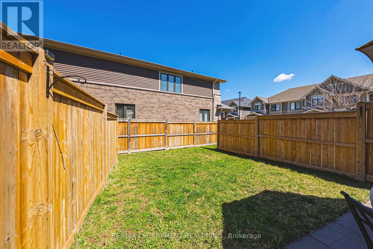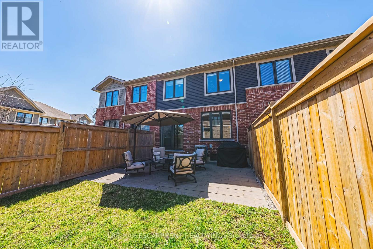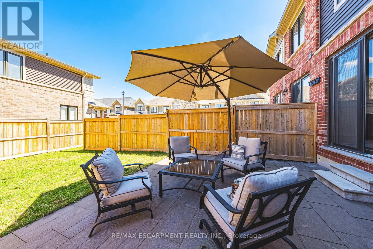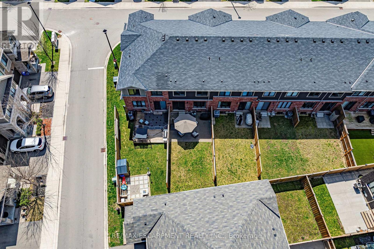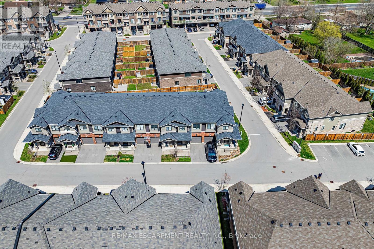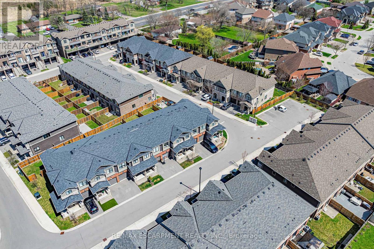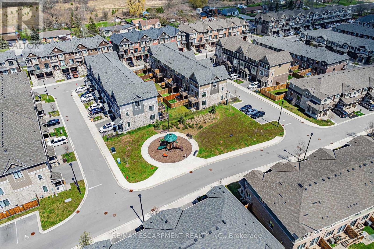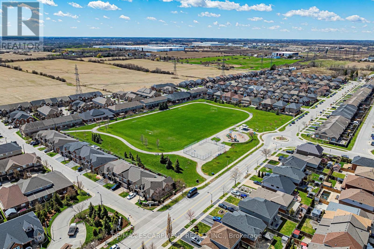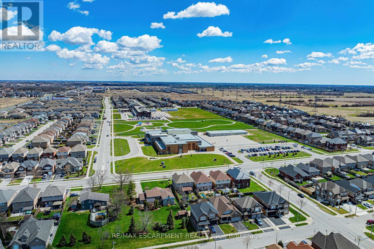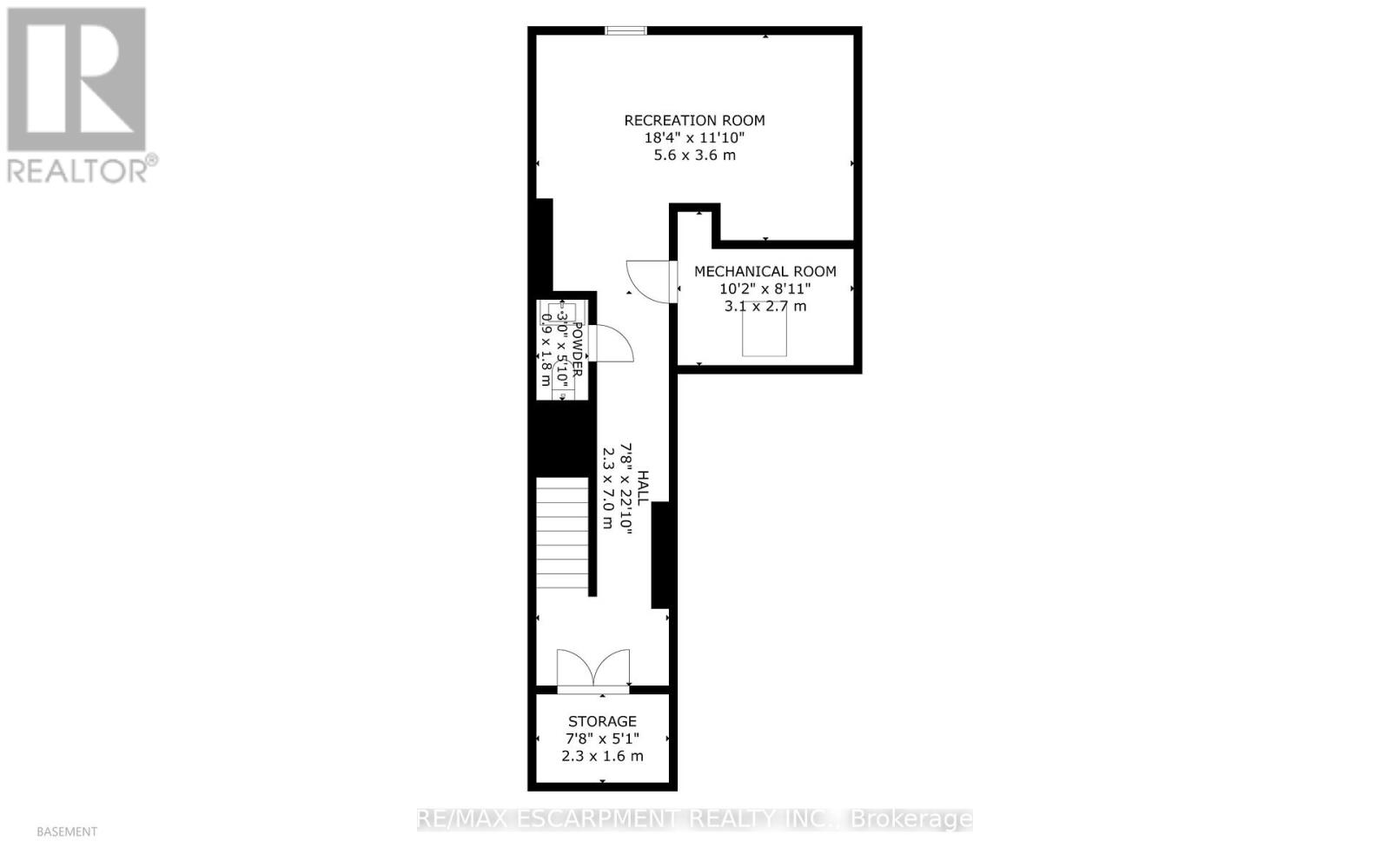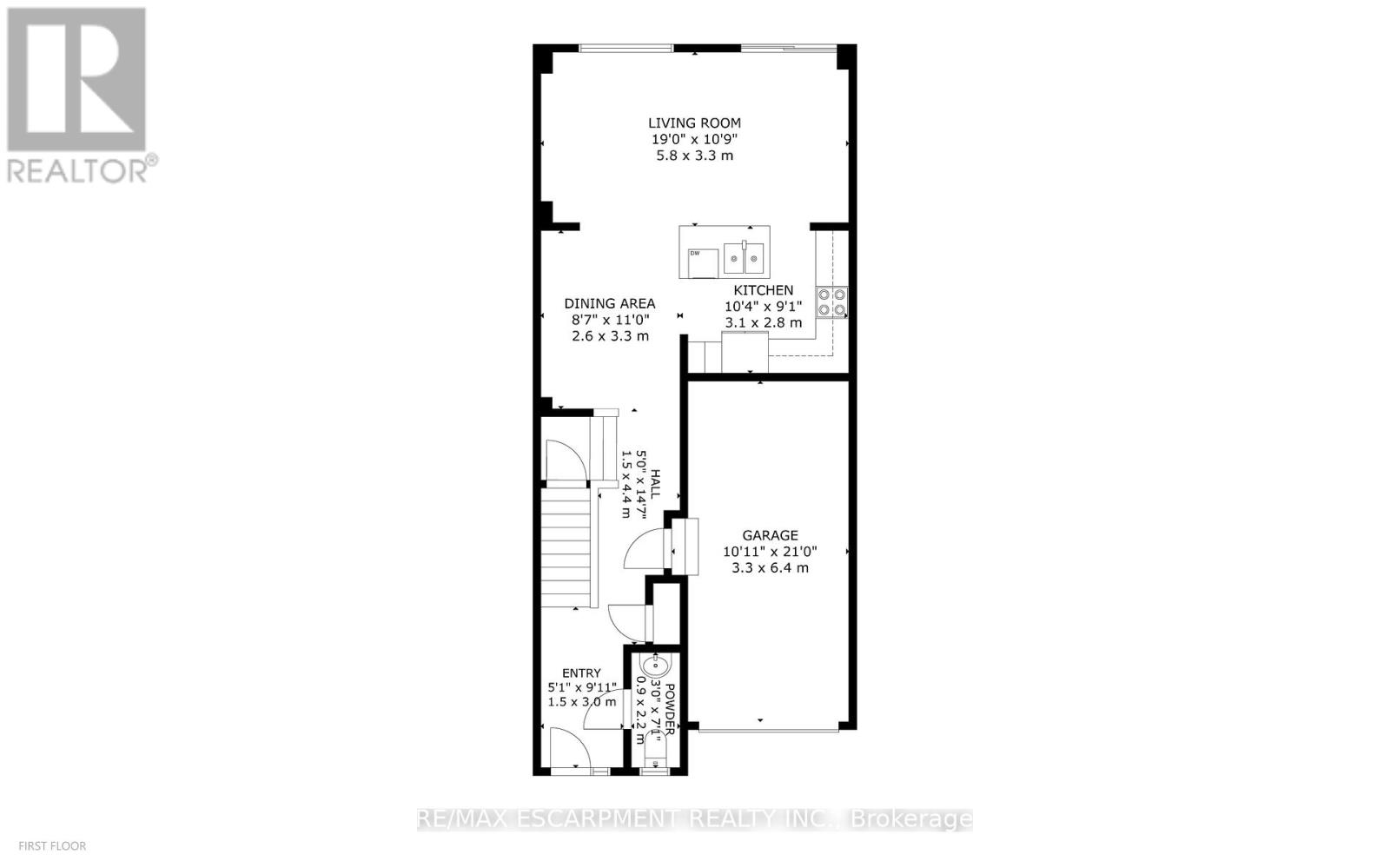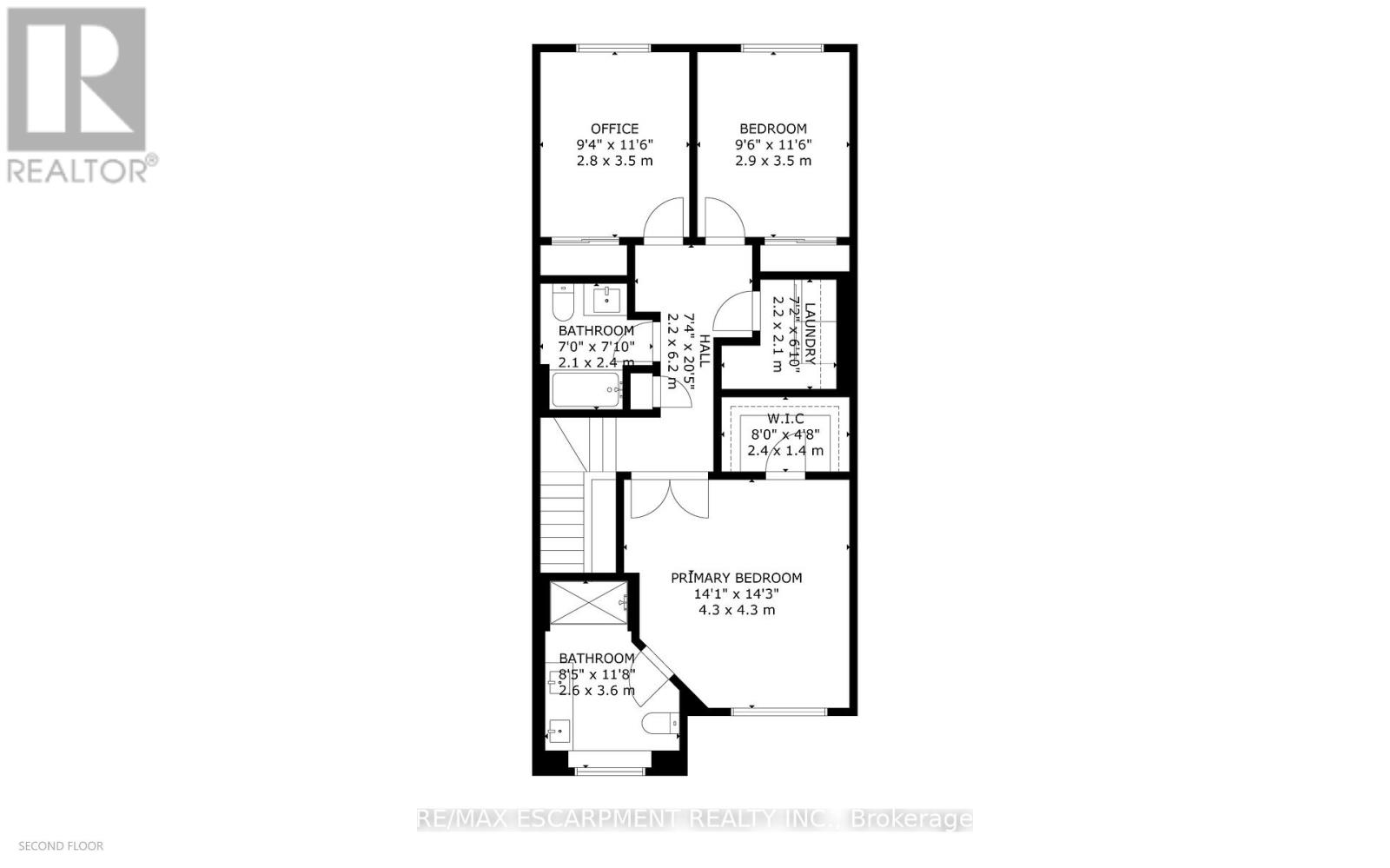3 Bedroom
4 Bathroom
Fireplace
Central Air Conditioning
Forced Air
$819,900
Gorgeous Branthaven-built 3 bdrm, 4 bath, Freehold townhome in Summit Park with approximately 2,127 square feet of living space. Convenient commuting. Upgraded & decorated w/attention to detail. Fabulous open concept Mn floor plan, including sep. dining area, eat-in kitchen w/ island & SS appliances, generous living room w/sliding doors to backyard, 2 pc bath & garage access. The 2nd level offers a beautiful Primary bdrm retreat w/ walk-in closet & 4 pc ensuite. 2 additional bdrms, 4 pc bath & 2nd Flr laundry room w/ folding area. Lower level is fully finished (22) w/ Rec Rm, play area, 2 pc bath, storage & fantastic walk-in pantry. Excellent schools. Close to all amenities, trails & more. RSA. (id:50976)
Property Details
|
MLS® Number
|
X8298656 |
|
Property Type
|
Single Family |
|
Community Name
|
Stoney Creek Mountain |
|
Parking Space Total
|
2 |
Building
|
Bathroom Total
|
4 |
|
Bedrooms Above Ground
|
3 |
|
Bedrooms Total
|
3 |
|
Appliances
|
Garage Door Opener Remote(s), Central Vacuum, Dryer, Microwave, Refrigerator, Stove, Washer |
|
Basement Development
|
Finished |
|
Basement Type
|
Full (finished) |
|
Construction Style Attachment
|
Attached |
|
Cooling Type
|
Central Air Conditioning |
|
Exterior Finish
|
Brick, Stone |
|
Fireplace Present
|
Yes |
|
Foundation Type
|
Poured Concrete |
|
Heating Fuel
|
Natural Gas |
|
Heating Type
|
Forced Air |
|
Stories Total
|
2 |
|
Type
|
Row / Townhouse |
Parking
Land
|
Acreage
|
No |
|
Sewer
|
Sanitary Sewer |
|
Size Irregular
|
20.05 X 101.14 Ft |
|
Size Total Text
|
20.05 X 101.14 Ft|under 1/2 Acre |
Rooms
| Level |
Type |
Length |
Width |
Dimensions |
|
Second Level |
Primary Bedroom |
4.29 m |
4.34 m |
4.29 m x 4.34 m |
|
Second Level |
Laundry Room |
2.18 m |
2.08 m |
2.18 m x 2.08 m |
|
Second Level |
Bathroom |
|
|
Measurements not available |
|
Second Level |
Bedroom |
3.51 m |
2.9 m |
3.51 m x 2.9 m |
|
Second Level |
Bedroom |
3.51 m |
2.84 m |
3.51 m x 2.84 m |
|
Basement |
Bathroom |
|
|
Measurements not available |
|
Basement |
Utility Room |
|
|
Measurements not available |
|
Basement |
Recreational, Games Room |
5.59 m |
3.61 m |
5.59 m x 3.61 m |
|
Main Level |
Foyer |
1.55 m |
3.02 m |
1.55 m x 3.02 m |
|
Main Level |
Dining Room |
3.35 m |
2.62 m |
3.35 m x 2.62 m |
|
Main Level |
Kitchen |
3.15 m |
2.77 m |
3.15 m x 2.77 m |
|
Main Level |
Living Room |
5.79 m |
3.28 m |
5.79 m x 3.28 m |
https://www.realtor.ca/real-estate/26837437/186-1890-rymal-road-e-hamilton-stoney-creek-mountain



