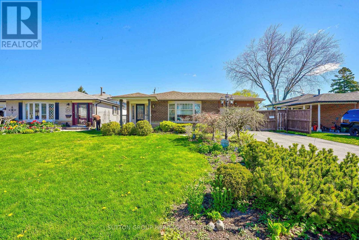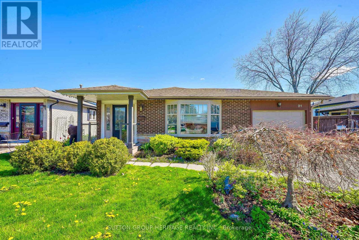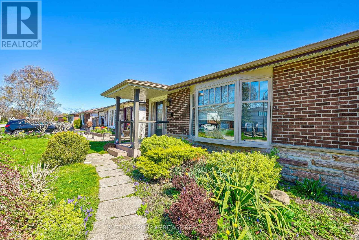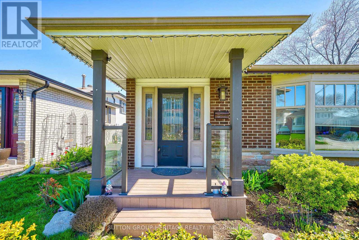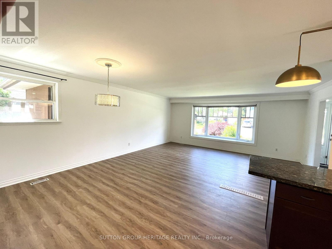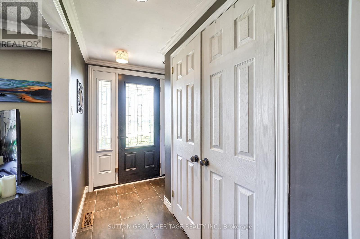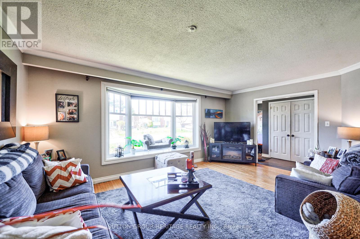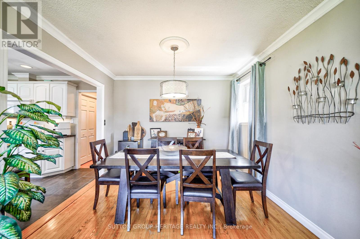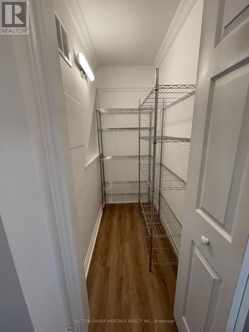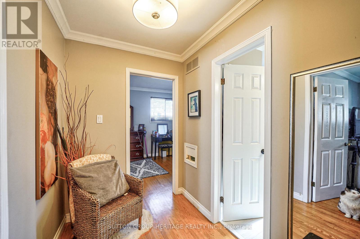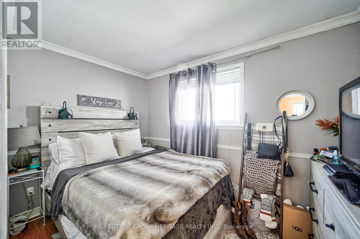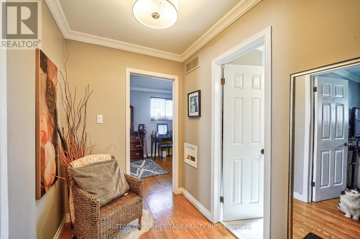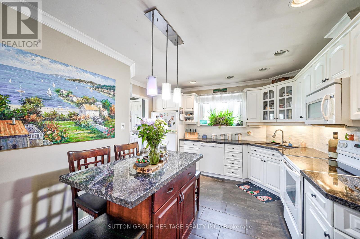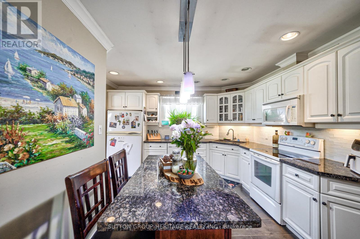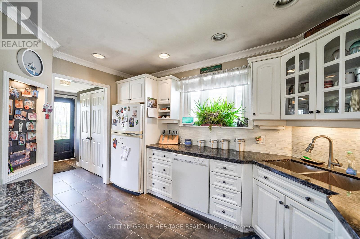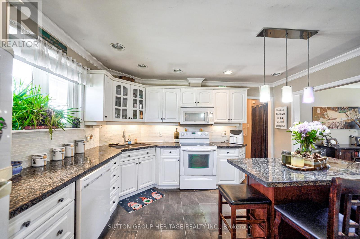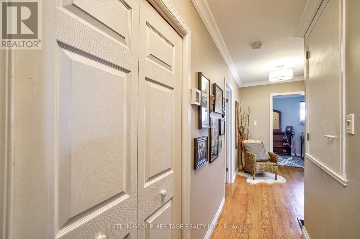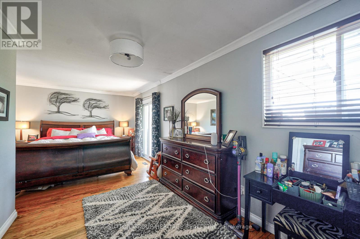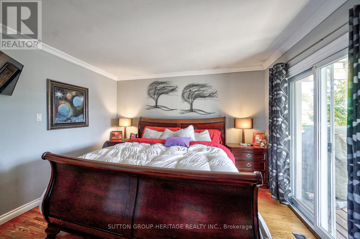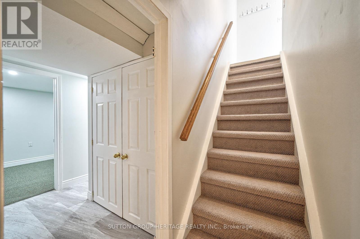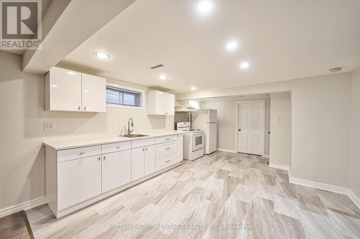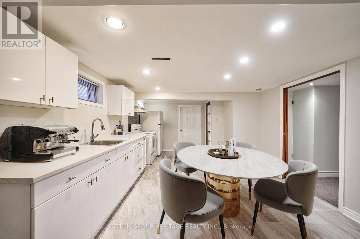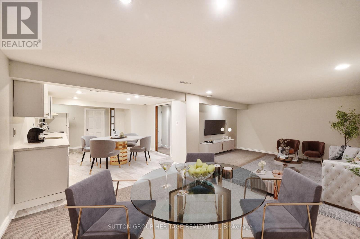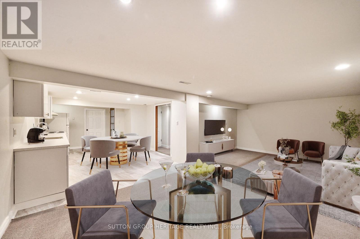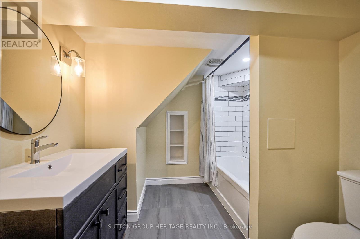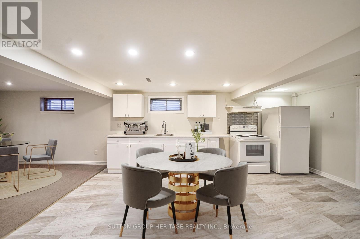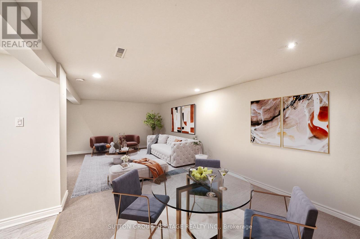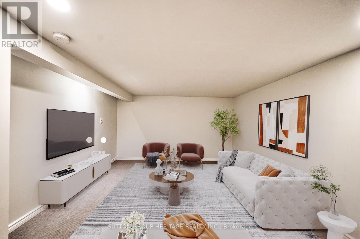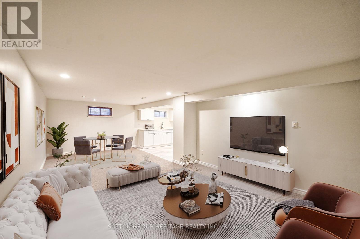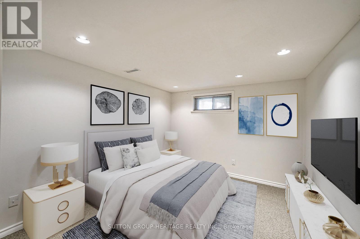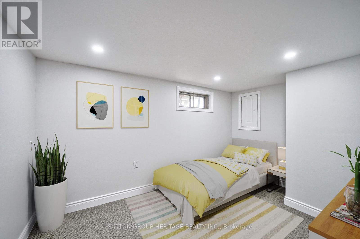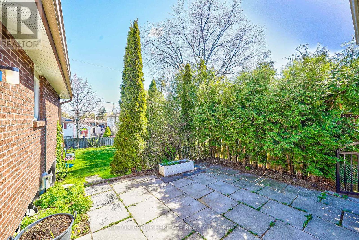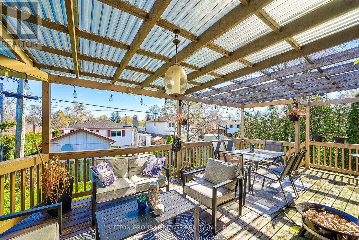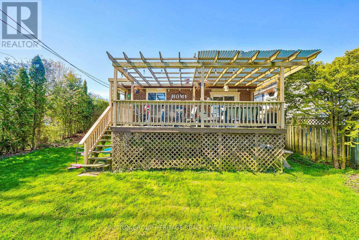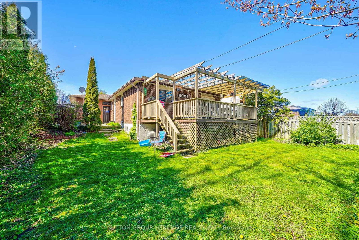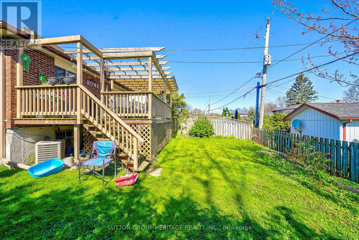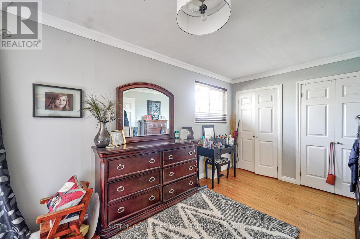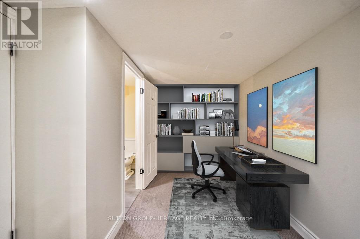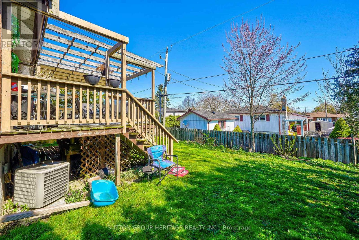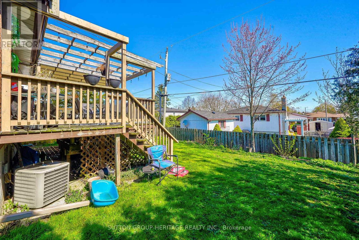5 Bedroom
2 Bathroom
Bungalow
Central Air Conditioning
Forced Air
$979,900
Beautiful Bungalow Minutes From The Lake With A LEGAL BASEMENT APARTMENT With Separate Entrance. Upgraded Kitchen And Bathroom, Granite Countertops. Crown Mouldings And Hardwood Floors On The Main Level. NOTE: The Main Bedroom Has Been Combined With The 2nd Bedroom To Make One Huge Bedroom. Can Easily Be Put Back. Main Bedroom Has A Walkout To A Huge Deck Overlooking The Large Backyard. Large Basement Apartment Has Been Recently Updated, Looks Like New. Offers 2 Bedrooms, Open Concept Kitchen And Large Living/Dining Area. Plus An office Area. Close To Schools And Parks. Wonderful Quiet Neighbourhood, Surround That Homes On Large Lots, Feels Like Home. Main Floor Is Tenanted By A Great Tenant. Basement Is Vacant. Basement Photos Are VIRTUALLY STAGED. **** EXTRAS **** House Has Legal Basement Apartment. (id:50976)
Property Details
|
MLS® Number
|
E8302330 |
|
Property Type
|
Single Family |
|
Community Name
|
South East |
|
Amenities Near By
|
Hospital, Park, Public Transit, Schools |
|
Parking Space Total
|
5 |
Building
|
Bathroom Total
|
2 |
|
Bedrooms Above Ground
|
3 |
|
Bedrooms Below Ground
|
2 |
|
Bedrooms Total
|
5 |
|
Appliances
|
Dishwasher, Dryer, Refrigerator, Stove, Two Stoves, Washer |
|
Architectural Style
|
Bungalow |
|
Basement Development
|
Finished |
|
Basement Features
|
Apartment In Basement |
|
Basement Type
|
N/a (finished) |
|
Construction Style Attachment
|
Detached |
|
Cooling Type
|
Central Air Conditioning |
|
Exterior Finish
|
Brick, Stone |
|
Foundation Type
|
Concrete |
|
Heating Fuel
|
Natural Gas |
|
Heating Type
|
Forced Air |
|
Stories Total
|
1 |
|
Type
|
House |
|
Utility Water
|
Municipal Water |
Parking
Land
|
Acreage
|
No |
|
Land Amenities
|
Hospital, Park, Public Transit, Schools |
|
Sewer
|
Sanitary Sewer |
|
Size Irregular
|
50 X 105 Ft |
|
Size Total Text
|
50 X 105 Ft |
|
Surface Water
|
Lake/pond |
Rooms
| Level |
Type |
Length |
Width |
Dimensions |
|
Basement |
Bedroom 3 |
|
|
Measurements not available |
|
Basement |
Dining Room |
7.23 m |
3.81 m |
7.23 m x 3.81 m |
|
Basement |
Living Room |
7.23 m |
3.81 m |
7.23 m x 3.81 m |
|
Basement |
Kitchen |
|
|
Measurements not available |
|
Basement |
Eating Area |
|
|
Measurements not available |
|
Basement |
Bedroom |
|
|
Measurements not available |
|
Basement |
Bedroom |
|
|
Measurements not available |
|
Ground Level |
Living Room |
5.43 m |
3.44 m |
5.43 m x 3.44 m |
|
Ground Level |
Dining Room |
3.15 m |
3.11 m |
3.15 m x 3.11 m |
|
Ground Level |
Kitchen |
4.13 m |
3.51 m |
4.13 m x 3.51 m |
|
Ground Level |
Primary Bedroom |
6.6 m |
3.65 m |
6.6 m x 3.65 m |
|
Ground Level |
Bedroom |
3.36 m |
2.31 m |
3.36 m x 2.31 m |
https://www.realtor.ca/real-estate/26842566/21-archer-drive-ajax-south-east



