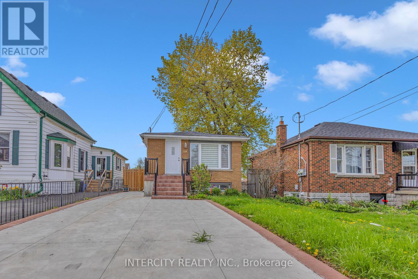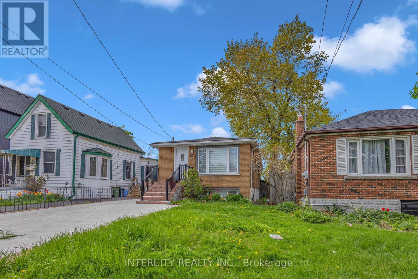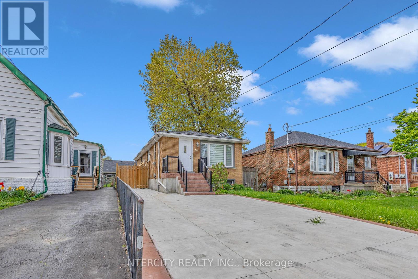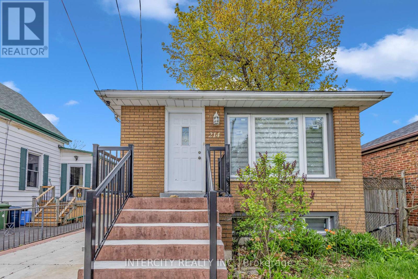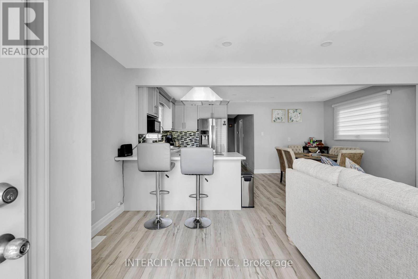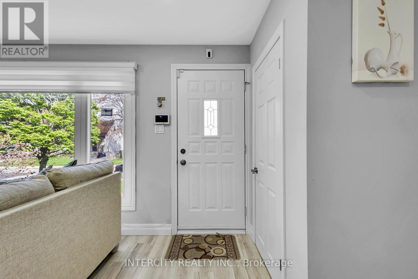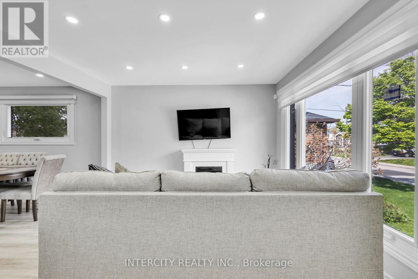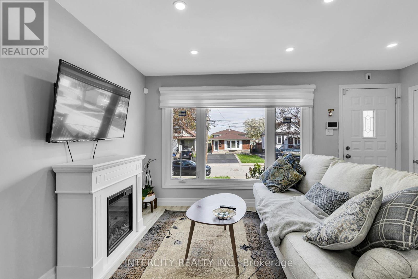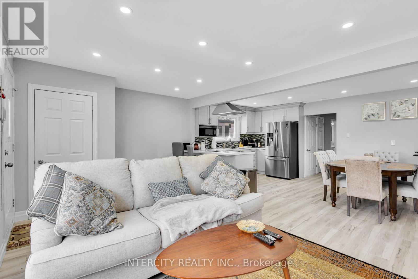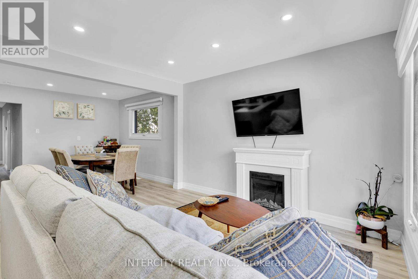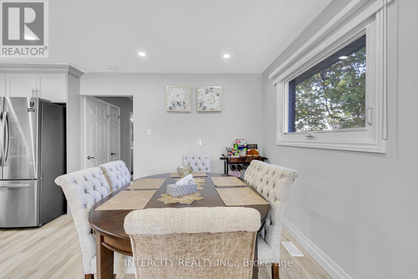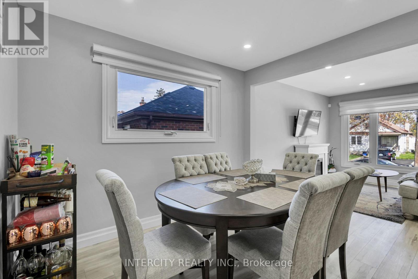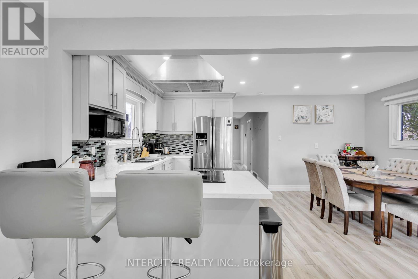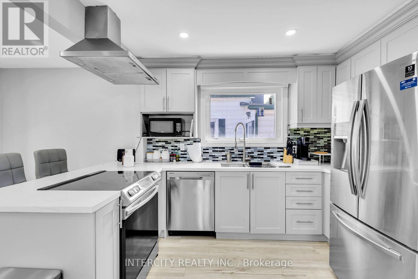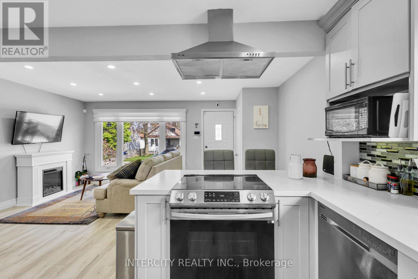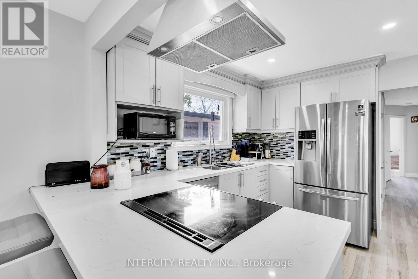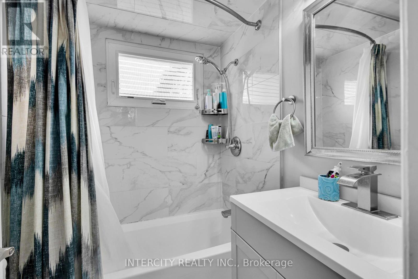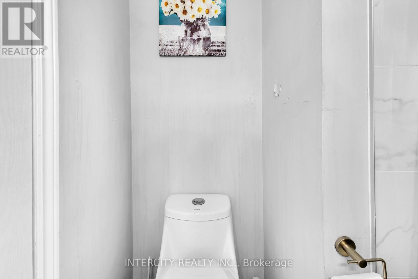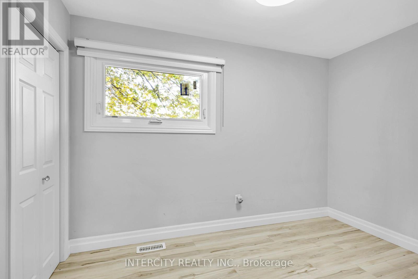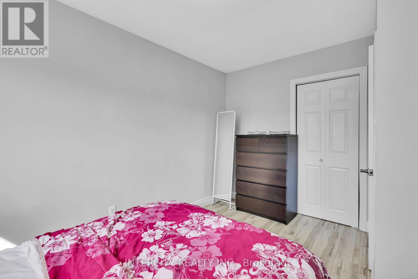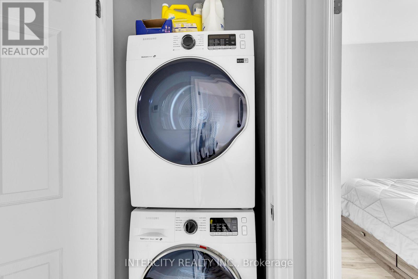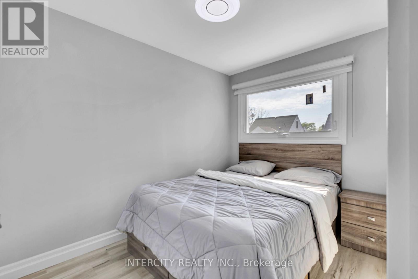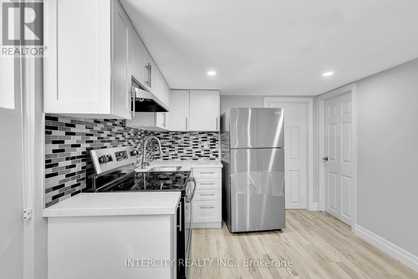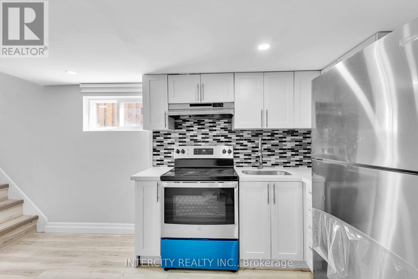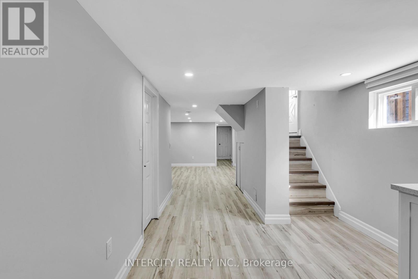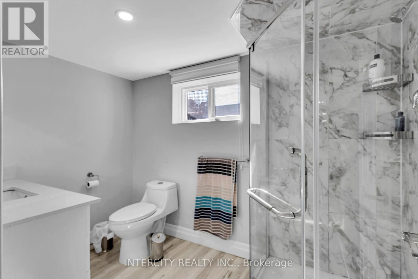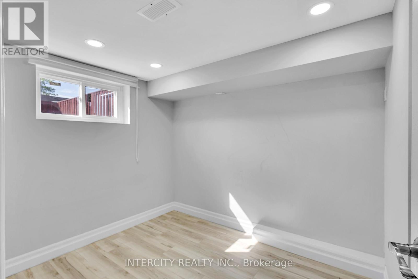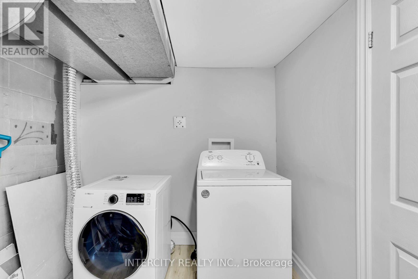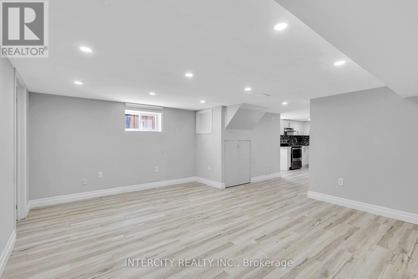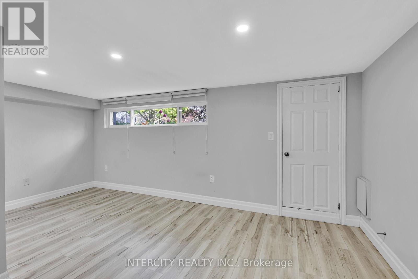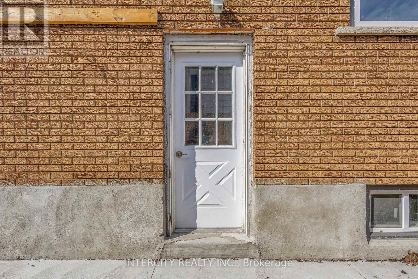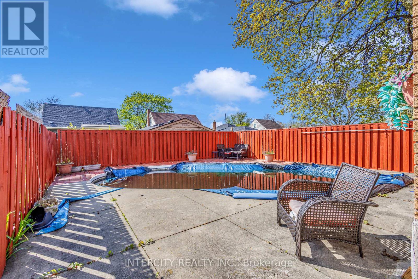5 Bedroom
2 Bathroom
Fireplace
Inground Pool
Central Air Conditioning
Forced Air
$749,000
Experience the epitome of flexibility & functionality in this 3+2 bedroom, 2 bathroom abode. Boasting 2 kitchens, 2 laundries & a separate entrance, it offers unparalleled adaptability. Inside, discover a luminous interior accentuated by natural light, beyond the spacious living bedrooms lie well-manicured outdoor spaces, perfect for relaxation or outdoor gatherings, Proximity to essential amenities, including schools, parks, shopping centres, & transportation hubs, this property epitomizes convenience. Whether catering to extended family members, seeking rental income opportunities, etc. This home presents an ideal solution. Embrace the potential for multifaceted living arrangements in a location that harmonizes comfort, convenience & versatility. (id:50976)
Property Details
|
MLS® Number
|
X8311414 |
|
Property Type
|
Single Family |
|
Community Name
|
Inch Park |
|
Amenities Near By
|
Park, Place Of Worship, Public Transit, Schools |
|
Parking Space Total
|
2 |
|
Pool Type
|
Inground Pool |
Building
|
Bathroom Total
|
2 |
|
Bedrooms Above Ground
|
3 |
|
Bedrooms Below Ground
|
2 |
|
Bedrooms Total
|
5 |
|
Appliances
|
Dryer, Microwave, Refrigerator, Stove, Washer |
|
Basement Development
|
Finished |
|
Basement Features
|
Separate Entrance |
|
Basement Type
|
N/a (finished) |
|
Construction Style Attachment
|
Detached |
|
Cooling Type
|
Central Air Conditioning |
|
Exterior Finish
|
Brick |
|
Fireplace Present
|
Yes |
|
Foundation Type
|
Concrete |
|
Heating Fuel
|
Electric |
|
Heating Type
|
Forced Air |
|
Stories Total
|
1 |
|
Type
|
House |
|
Utility Water
|
Municipal Water |
Land
|
Acreage
|
No |
|
Land Amenities
|
Park, Place Of Worship, Public Transit, Schools |
|
Sewer
|
Sanitary Sewer |
|
Size Irregular
|
30.02 X 102.23 Ft |
|
Size Total Text
|
30.02 X 102.23 Ft |
Rooms
| Level |
Type |
Length |
Width |
Dimensions |
|
Basement |
Bathroom |
|
|
Measurements not available |
|
Basement |
Laundry Room |
|
|
Measurements not available |
|
Basement |
Kitchen |
|
|
Measurements not available |
|
Basement |
Bedroom |
|
|
Measurements not available |
|
Basement |
Bedroom |
|
|
Measurements not available |
|
Main Level |
Kitchen |
4.87 m |
3.65 m |
4.87 m x 3.65 m |
|
Main Level |
Living Room |
4.57 m |
3.37 m |
4.57 m x 3.37 m |
|
Main Level |
Primary Bedroom |
3.96 m |
2.74 m |
3.96 m x 2.74 m |
|
Main Level |
Bedroom 2 |
3.35 m |
2.74 m |
3.35 m x 2.74 m |
|
Main Level |
Bedroom 3 |
2.76 m |
2.74 m |
2.76 m x 2.74 m |
|
Main Level |
Bathroom |
|
|
Measurements not available |
|
Main Level |
Laundry Room |
|
|
Measurements not available |
Utilities
https://www.realtor.ca/real-estate/26855187/214-east-15th-street-hamilton-inch-park



