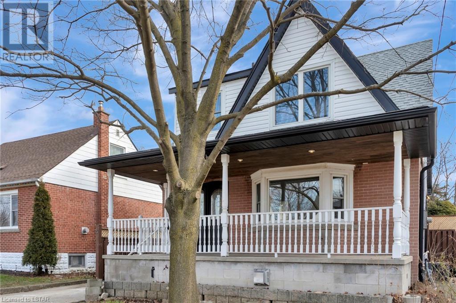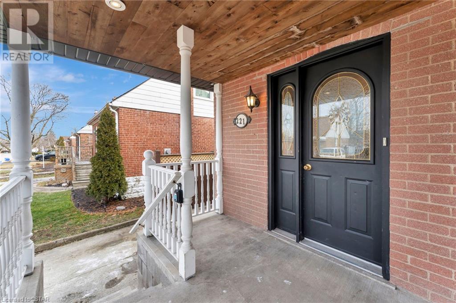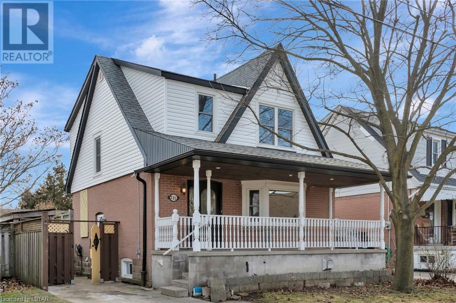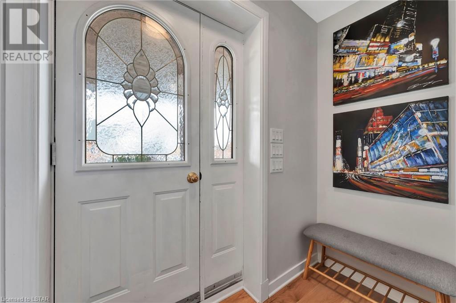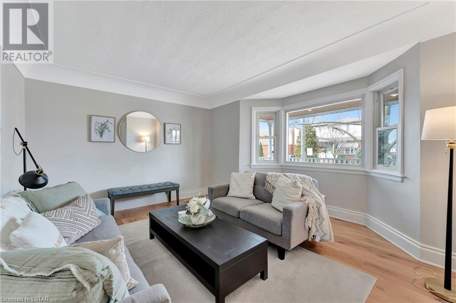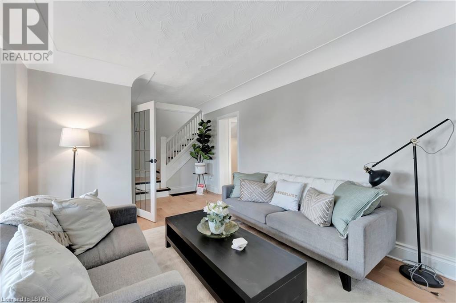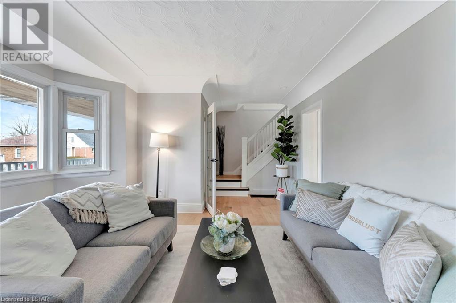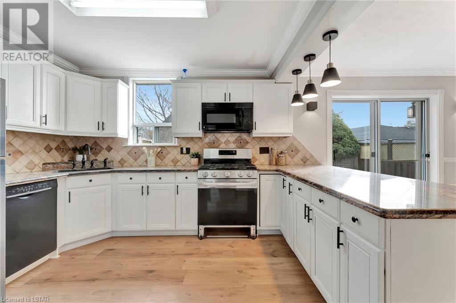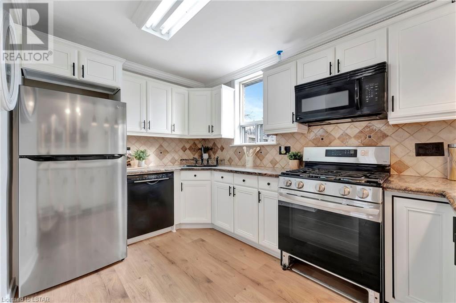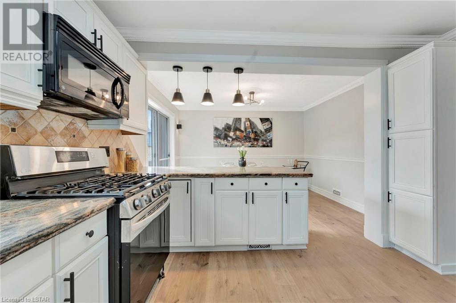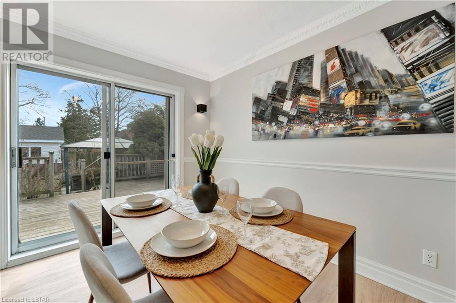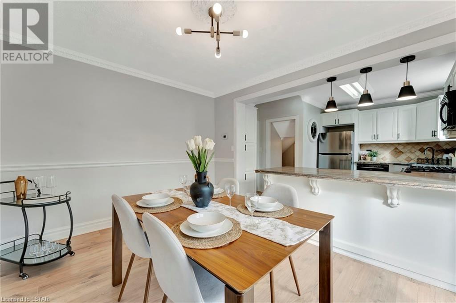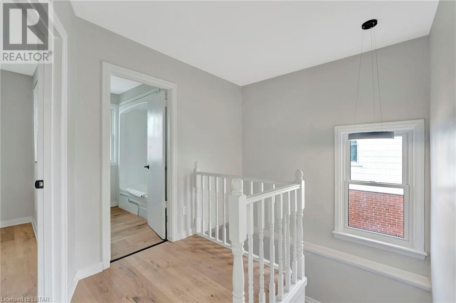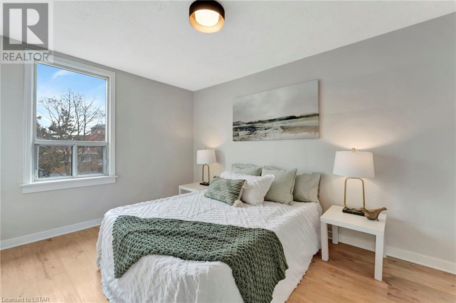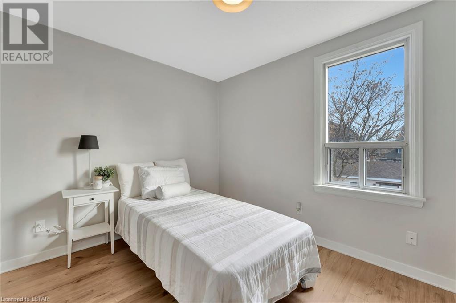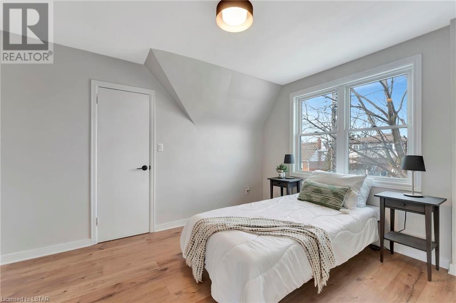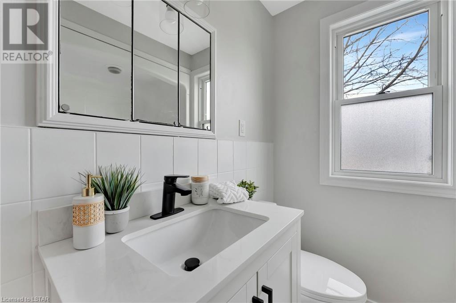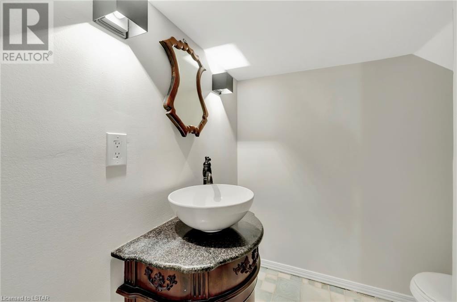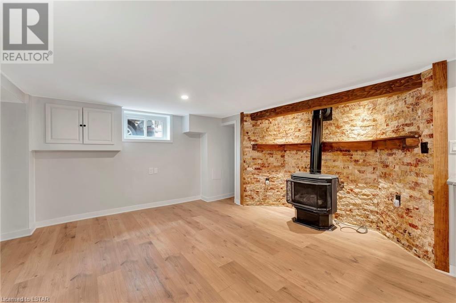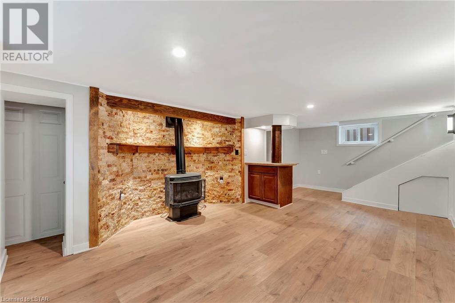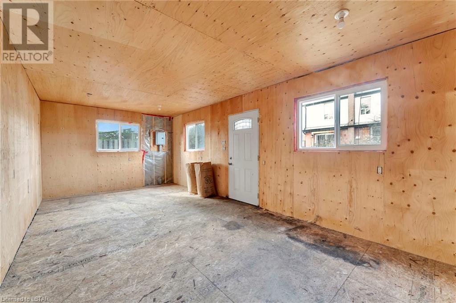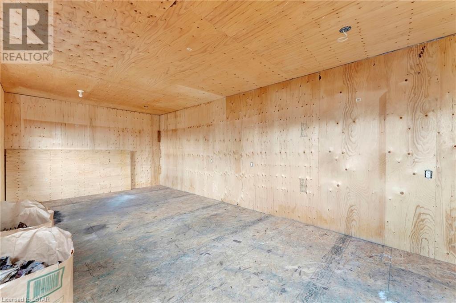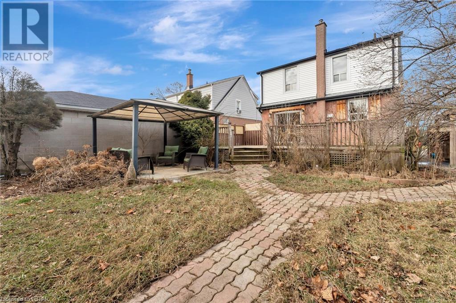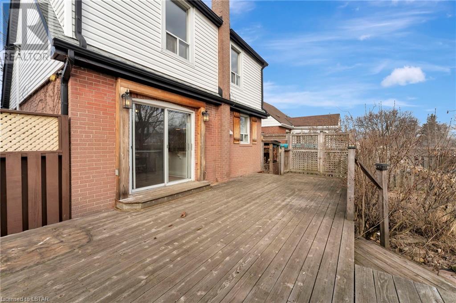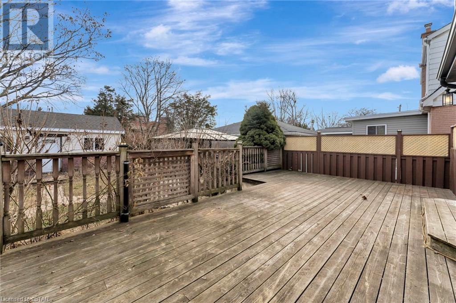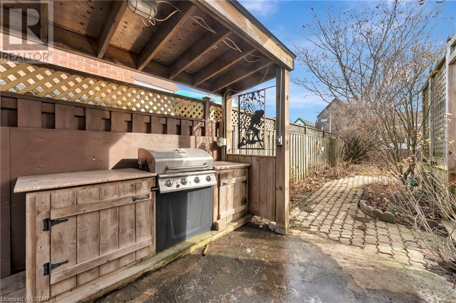3 Bedroom
2 Bathroom
1539
2 Level
Central Air Conditioning
Forced Air
$674,900
Welcome to 221 East 14th! This 3 bedroom home has been newly renovated from top to bottom and has so much to offer. From the MASSIVE veranda to the sprawling backyard retreat, you are sure to find a space in this home to relax and unwind. As you walk through the spacious front foyer you will notice that this home features many principal rooms including a sun-soaked living room, formal dining room and an open concept kitchen with a breakfast bar. The upper level retreat offers three spacious bedrooms and a large 4pc bathroom. The full basement boasts an open recreation space, a 3pc bathroom and plenty of storage areas. Close to Inch Park recreation centre, Limeridge mall and a stones throw from the LINC and QEW. (id:50976)
Property Details
|
MLS® Number
|
40578359 |
|
Property Type
|
Single Family |
|
Amenities Near By
|
Park, Place Of Worship, Public Transit, Schools |
|
Community Features
|
Community Centre |
|
Parking Space Total
|
1 |
Building
|
Bathroom Total
|
2 |
|
Bedrooms Above Ground
|
3 |
|
Bedrooms Total
|
3 |
|
Appliances
|
Dishwasher, Dryer, Microwave, Refrigerator, Stove, Washer |
|
Architectural Style
|
2 Level |
|
Basement Development
|
Partially Finished |
|
Basement Type
|
Full (partially Finished) |
|
Construction Style Attachment
|
Detached |
|
Cooling Type
|
Central Air Conditioning |
|
Exterior Finish
|
Brick Veneer, Vinyl Siding |
|
Foundation Type
|
Poured Concrete |
|
Heating Fuel
|
Natural Gas |
|
Heating Type
|
Forced Air |
|
Stories Total
|
2 |
|
Size Interior
|
1539 |
|
Type
|
House |
|
Utility Water
|
Municipal Water |
Land
|
Acreage
|
No |
|
Land Amenities
|
Park, Place Of Worship, Public Transit, Schools |
|
Sewer
|
Municipal Sewage System |
|
Size Depth
|
102 Ft |
|
Size Frontage
|
40 Ft |
|
Size Total Text
|
Under 1/2 Acre |
|
Zoning Description
|
Residential |
Rooms
| Level |
Type |
Length |
Width |
Dimensions |
|
Second Level |
4pc Bathroom |
|
|
Measurements not available |
|
Second Level |
Bedroom |
|
|
10'4'' x 8'4'' |
|
Second Level |
Bedroom |
|
|
9'1'' x 11'11'' |
|
Second Level |
Primary Bedroom |
|
|
10'9'' x 11'9'' |
|
Basement |
Storage |
|
|
Measurements not available |
|
Basement |
Laundry Room |
|
|
Measurements not available |
|
Basement |
3pc Bathroom |
|
|
Measurements not available |
|
Basement |
Recreation Room |
|
|
22'3'' x 13'10'' |
|
Main Level |
Kitchen |
|
|
13'5'' x 12'7'' |
|
Main Level |
Dining Room |
|
|
8'9'' x 12'8'' |
|
Main Level |
Living Room |
|
|
18'7'' x 13'3'' |
https://www.realtor.ca/real-estate/26805466/221-east-14th-street-hamilton



