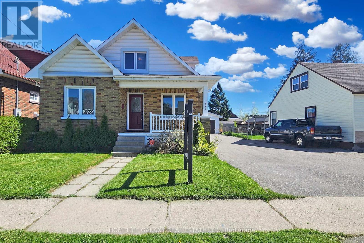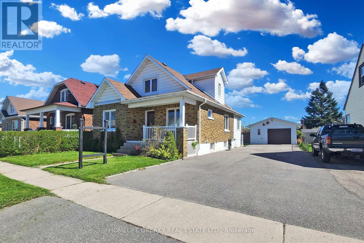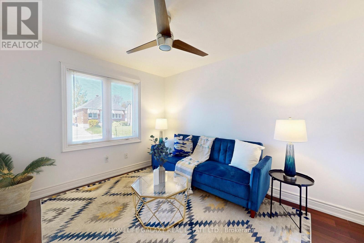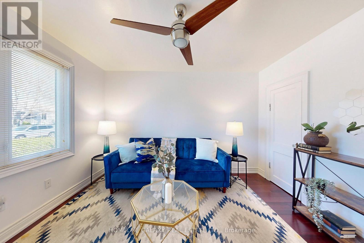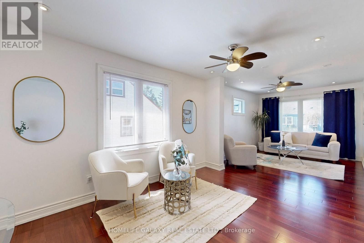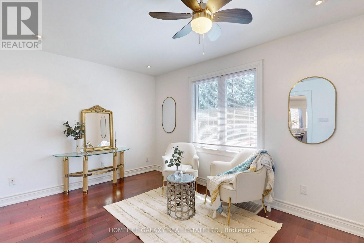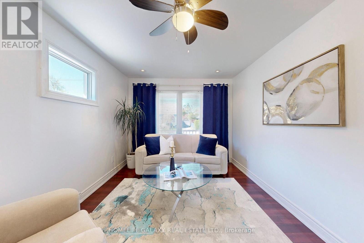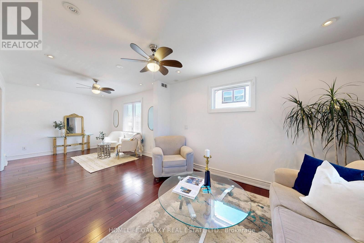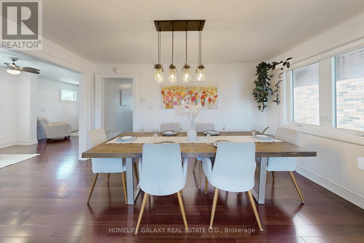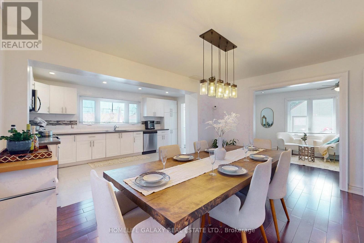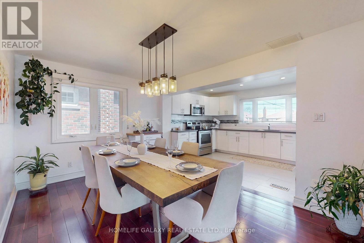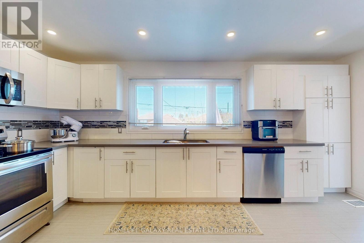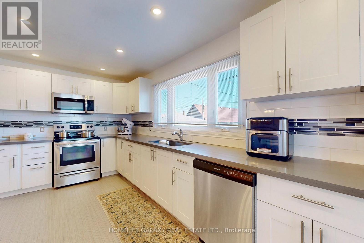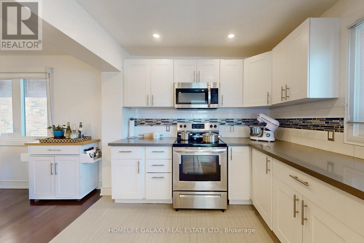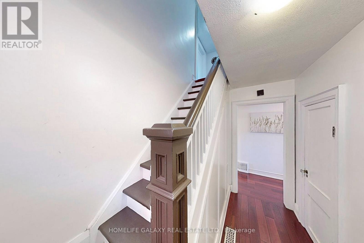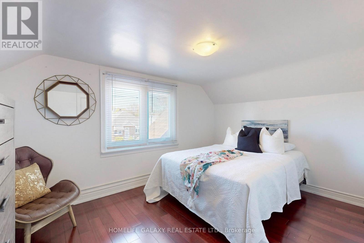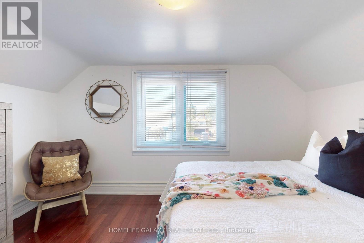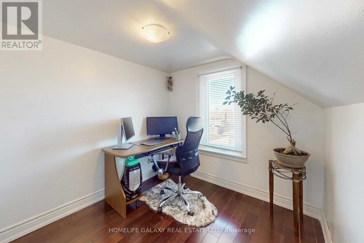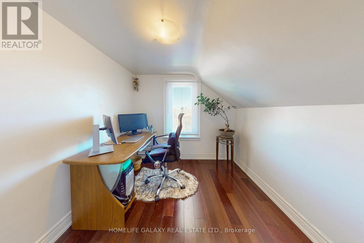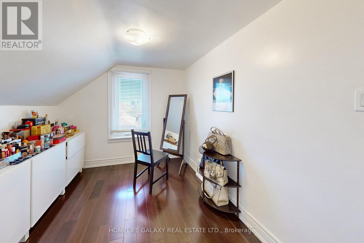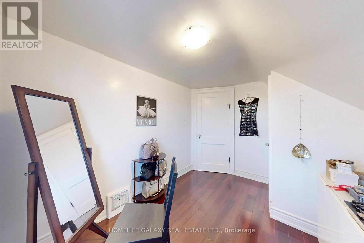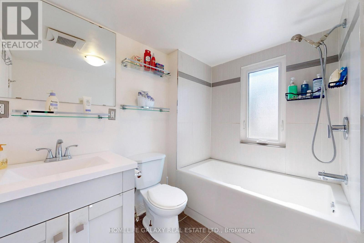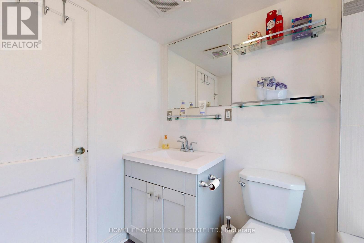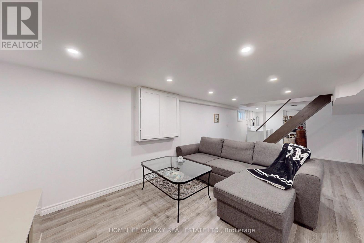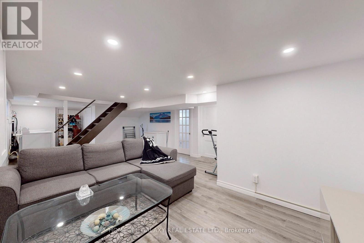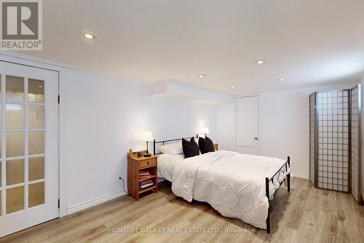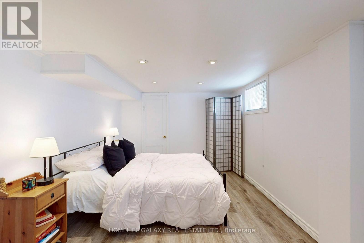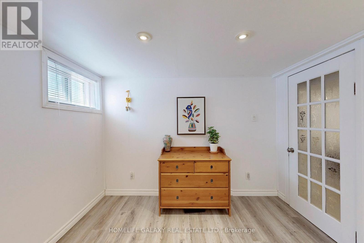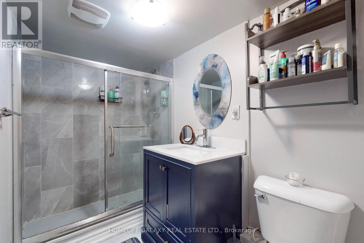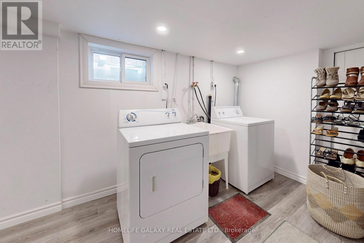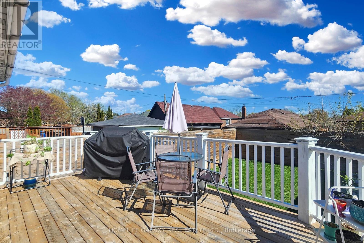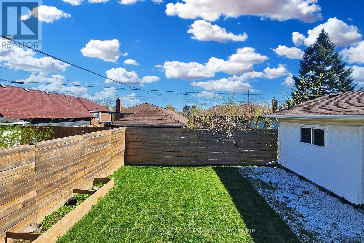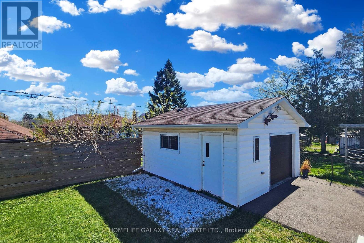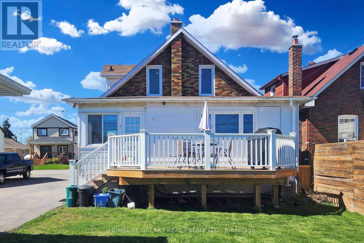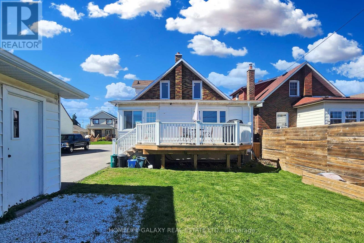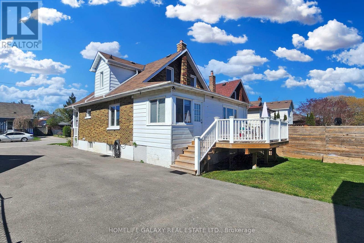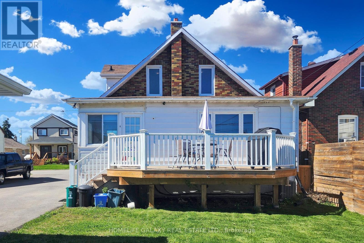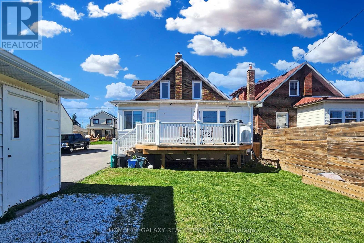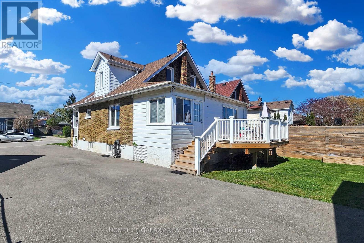5 Bedroom
2 Bathroom
Central Air Conditioning
Forced Air
$699,000
Beautifully And Tastefully Renovated & Decorated Detached Home In A Quiet Neighborhood Home Boasts Of 5 Bedrooms And All Rooms With Large Windows, Br On Ground Level Can Be Used As An Office, Library, Or Even A Gym! Large Living Area To Entertain Your Guests, Fully Renovated Kitchen With Designated Dining Area And Open Concept, Detached Garage Perfect For A Man Cave Or To Be Used As A Workshop, Large Sunroom For All The Nursery Lovers Out There, Home Shows Very Well. Large Finished Basement With A Bright, Large Bedroom, Rec Area And Washroom. AC (2023) Seller Will Payout The Rental Ac At The Time Of Closing. **** EXTRAS **** New Hrwd Flr Throughout 2020 &New Windows 2020, New Sunroom Floor & Mirrored Closet, New Large Driveway Good For 8 Cars + Det Car Garage & Garage Roof, Recently Installed Deck In The Bkyrd, Attractive Landscaping, New standing shower in B (id:50976)
Open House
This property has open houses!
Starts at:
2:00 pm
Ends at:
4:00 pm
Starts at:
2:00 pm
Ends at:
4:00 pm
Property Details
|
MLS® Number
|
E8301384 |
|
Property Type
|
Single Family |
|
Community Name
|
Central |
|
Parking Space Total
|
8 |
Building
|
Bathroom Total
|
2 |
|
Bedrooms Above Ground
|
4 |
|
Bedrooms Below Ground
|
1 |
|
Bedrooms Total
|
5 |
|
Basement Development
|
Finished |
|
Basement Type
|
N/a (finished) |
|
Construction Style Attachment
|
Detached |
|
Cooling Type
|
Central Air Conditioning |
|
Exterior Finish
|
Aluminum Siding, Brick |
|
Foundation Type
|
Unknown |
|
Heating Fuel
|
Natural Gas |
|
Heating Type
|
Forced Air |
|
Stories Total
|
2 |
|
Type
|
House |
|
Utility Water
|
Municipal Water |
Parking
Land
|
Acreage
|
No |
|
Sewer
|
Sanitary Sewer |
|
Size Irregular
|
47.51 X 100 Ft |
|
Size Total Text
|
47.51 X 100 Ft |
Rooms
| Level |
Type |
Length |
Width |
Dimensions |
|
Basement |
Laundry Room |
2.92 m |
2.16 m |
2.92 m x 2.16 m |
|
Basement |
Bedroom |
4.67 m |
2.74 m |
4.67 m x 2.74 m |
|
Basement |
Recreational, Games Room |
4.29 m |
4.29 m |
4.29 m x 4.29 m |
|
Main Level |
Kitchen |
5.08 m |
2.84 m |
5.08 m x 2.84 m |
|
Main Level |
Dining Room |
4.19 m |
1 m |
4.19 m x 1 m |
|
Main Level |
Living Room |
7.52 m |
2.97 m |
7.52 m x 2.97 m |
|
Main Level |
Mud Room |
2.16 m |
1.75 m |
2.16 m x 1.75 m |
|
Main Level |
Sitting Room |
9.1 m |
2.68 m |
9.1 m x 2.68 m |
|
Upper Level |
Primary Bedroom |
3.84 m |
3 m |
3.84 m x 3 m |
|
Upper Level |
Bedroom 2 |
3 m |
2.36 m |
3 m x 2.36 m |
|
Upper Level |
Bedroom 3 |
2.59 m |
2.18 m |
2.59 m x 2.18 m |
https://www.realtor.ca/real-estate/26840686/221-mitchell-avenue-oshawa-central



