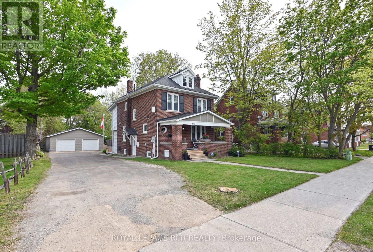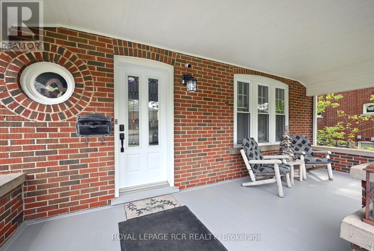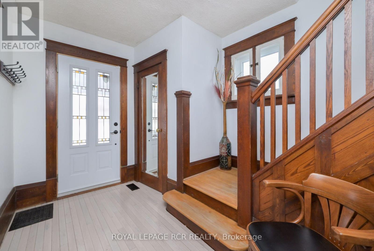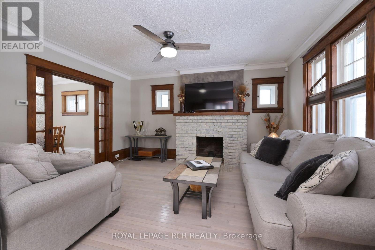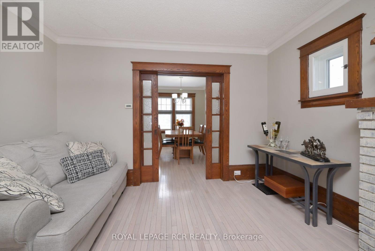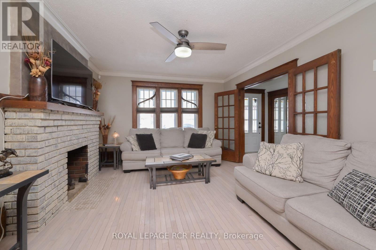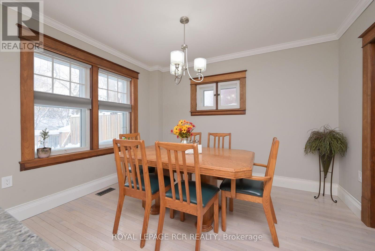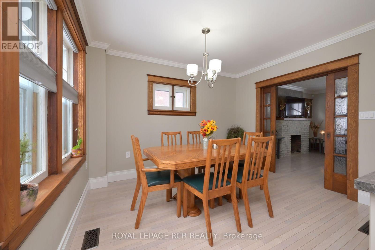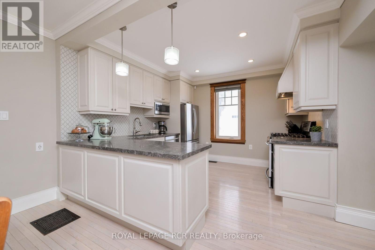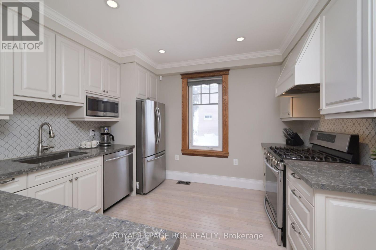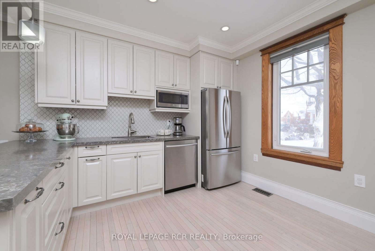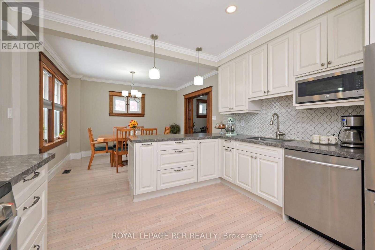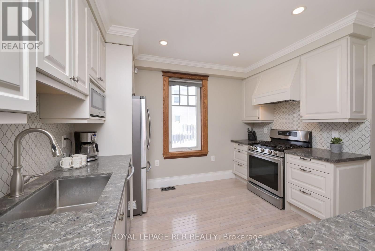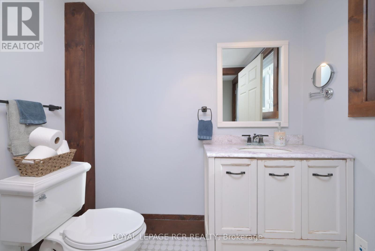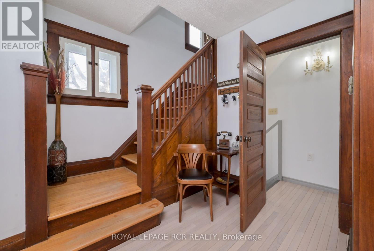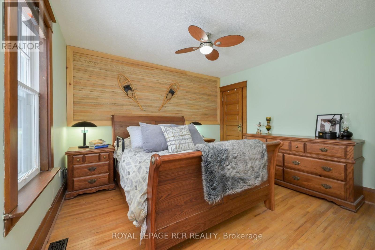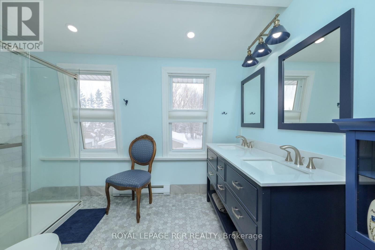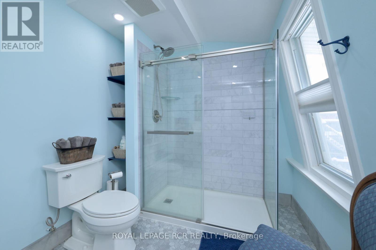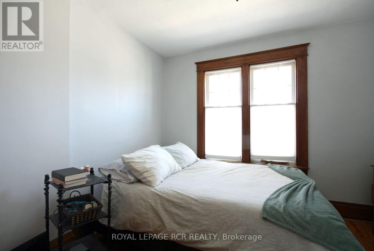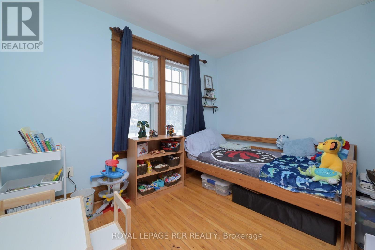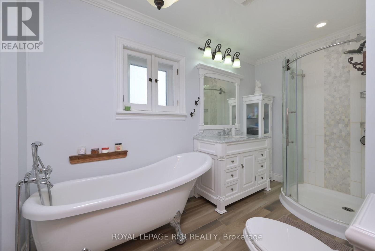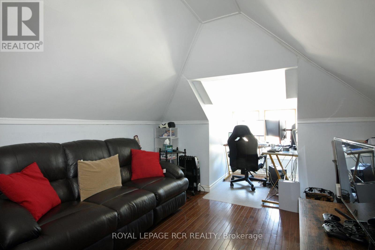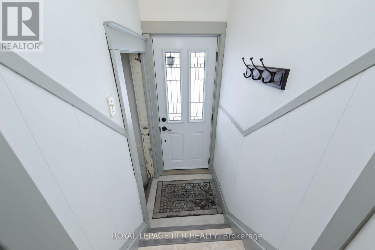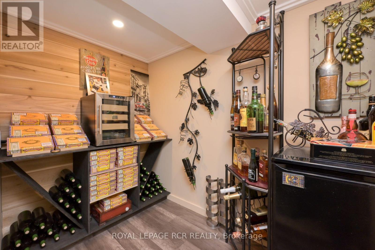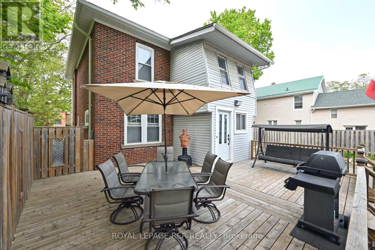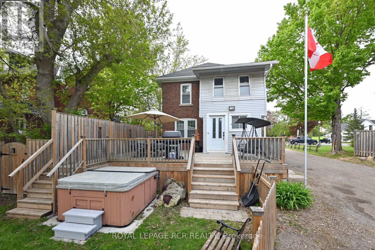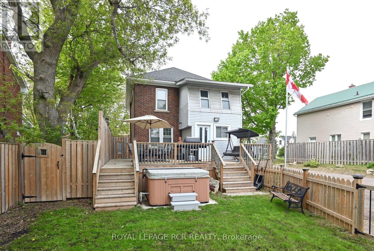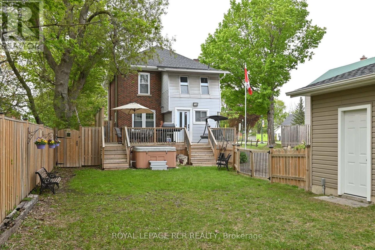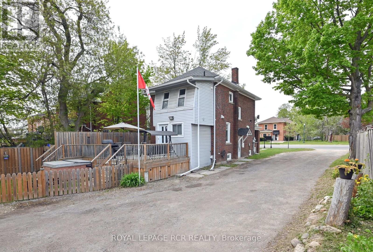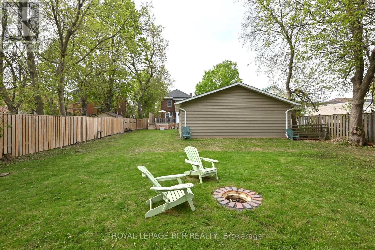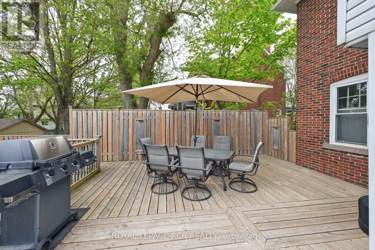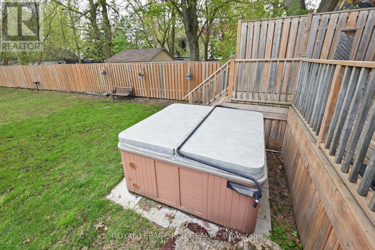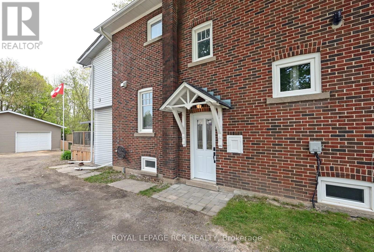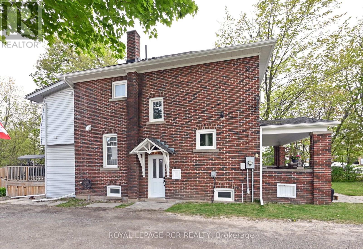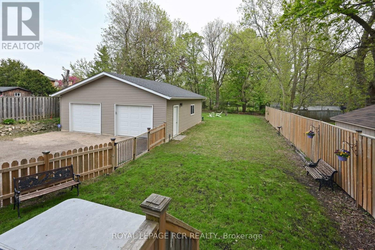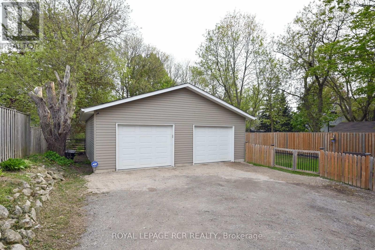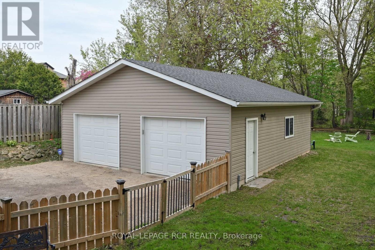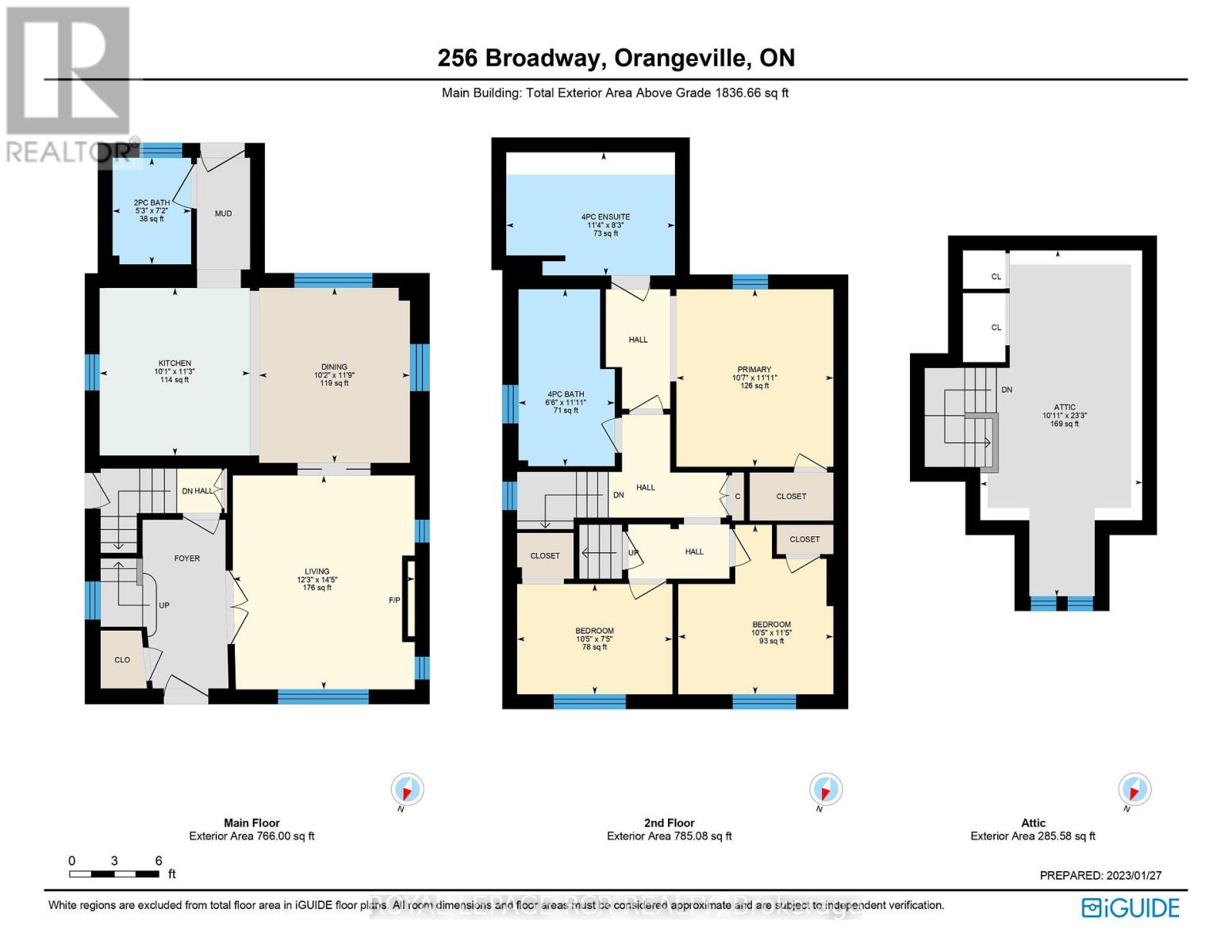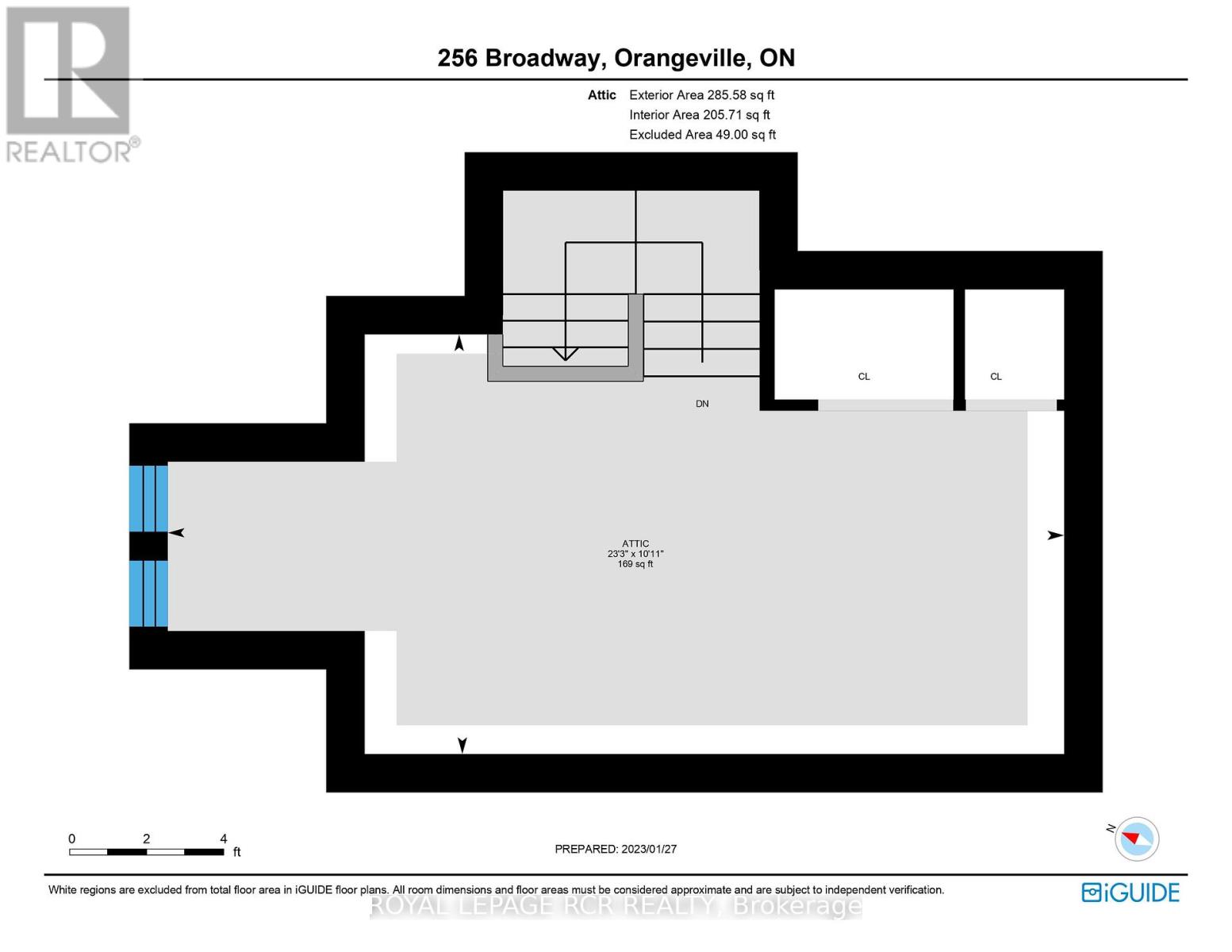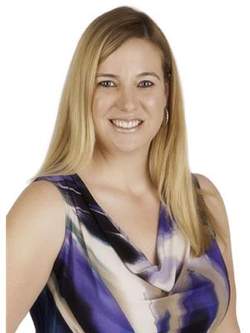3 Bedroom
3 Bathroom
Central Air Conditioning
Forced Air
Landscaped
$1,099,800
This beautifully upgraded double-brick Edwardian home boasts 3 bedrooms and 3 bathrooms, situated in the prime downtown area of Orangeville with C5H zoning. Offering a blend of residential and commercial potential, the property has previously housed a hair salon and a busy doctor's office. Now transformed into a stunning family residence, the home retains its original character with pocket doors and original interior windows. (updated exterior windows.) The expansive fenced property, approximately 60x209 ft, provides both privacy and beauty, accommodating parking for 10 cars along with a spacious 2-car detached garage (28x30 ft). Step onto the inviting covered front porch and enter the main level, featuring a cozy living room that flows seamlessly into a renovated dining room and kitchen. The upscale kitchen, updated in 2015, boasts quartz countertops, ample cupboard space, and stainless steel appliances 2017, with a walkout to a large deck (2018) and a 4-person hot tub, creating a spa-like oasis. The main floor is completed by a convenient 2-piece bathroom. Retreat to the primary bedroom, which showcases a stunning step-down 4-piece ensuite (2022). Two additional bedrooms are located down the hall, sharing a charming 4-piece bathroom with a clawfoot tub and separate shower (2016). The attic/loft offers additional living space, ideal for a fourth bedroom or office. Don't miss the unique wine Cellar in the well maintained basement and the side entrance, adding to the home's versatility and charm. Experience the perfect blend of modern upgrades and classic Edwardian elegance in the heart of Orangeville. (id:50976)
Property Details
|
MLS® Number
|
W8287594 |
|
Property Type
|
Single Family |
|
Community Name
|
Orangeville |
|
Amenities Near By
|
Public Transit, Place Of Worship, Park |
|
Community Features
|
Community Centre |
|
Equipment Type
|
Water Heater |
|
Parking Space Total
|
12 |
|
Rental Equipment Type
|
Water Heater |
|
Structure
|
Deck |
Building
|
Bathroom Total
|
3 |
|
Bedrooms Above Ground
|
3 |
|
Bedrooms Total
|
3 |
|
Appliances
|
Hot Tub, Garage Door Opener Remote(s), Water Softener, Dishwasher, Dryer, Refrigerator, Stove, Washer, Window Coverings |
|
Basement Development
|
Unfinished |
|
Basement Type
|
Full (unfinished) |
|
Construction Style Attachment
|
Detached |
|
Cooling Type
|
Central Air Conditioning |
|
Exterior Finish
|
Brick, Vinyl Siding |
|
Foundation Type
|
Concrete |
|
Heating Fuel
|
Natural Gas |
|
Heating Type
|
Forced Air |
|
Stories Total
|
3 |
|
Type
|
House |
|
Utility Water
|
Municipal Water |
Parking
Land
|
Acreage
|
No |
|
Land Amenities
|
Public Transit, Place Of Worship, Park |
|
Landscape Features
|
Landscaped |
|
Sewer
|
Sanitary Sewer |
|
Size Irregular
|
59.92 X 208.74 Ft |
|
Size Total Text
|
59.92 X 208.74 Ft |
Rooms
| Level |
Type |
Length |
Width |
Dimensions |
|
Second Level |
Primary Bedroom |
3.66 m |
3.21 m |
3.66 m x 3.21 m |
|
Second Level |
Bedroom 2 |
3.18 m |
2.26 m |
3.18 m x 2.26 m |
|
Second Level |
Bedroom 3 |
3.23 m |
2.29 m |
3.23 m x 2.29 m |
|
Lower Level |
Laundry Room |
|
|
Measurements not available |
|
Lower Level |
Other |
|
|
Measurements not available |
|
Main Level |
Living Room |
4.38 m |
3.74 m |
4.38 m x 3.74 m |
|
Main Level |
Dining Room |
3.6 m |
2.9 m |
3.6 m x 2.9 m |
|
Main Level |
Kitchen |
2.86 m |
3.31 m |
2.86 m x 3.31 m |
|
Upper Level |
Loft |
5.7 m |
2.25 m |
5.7 m x 2.25 m |
https://www.realtor.ca/real-estate/26818724/256-broadway-avenue-orangeville-orangeville



