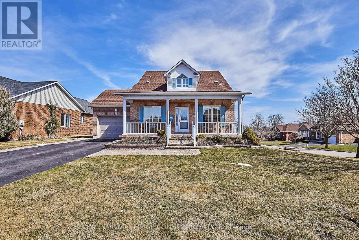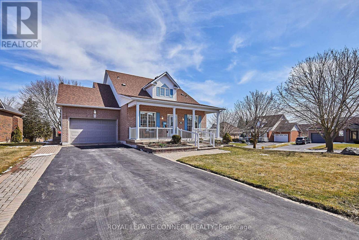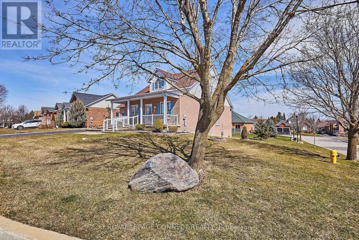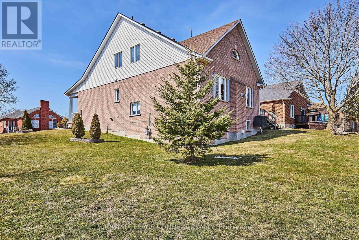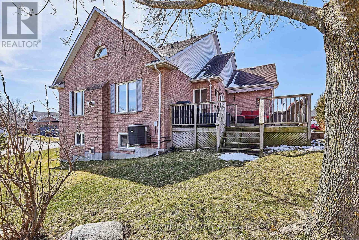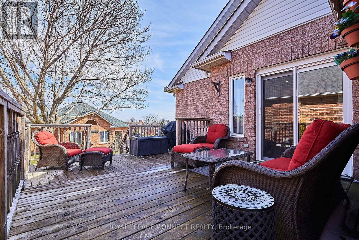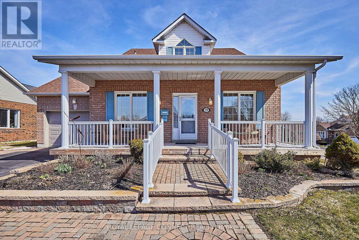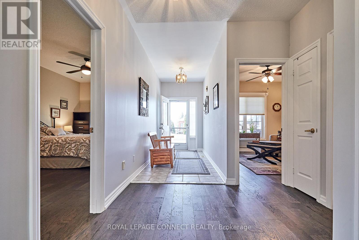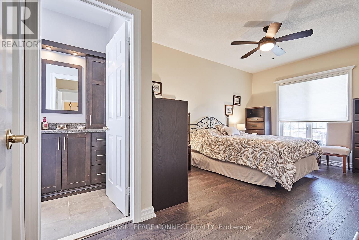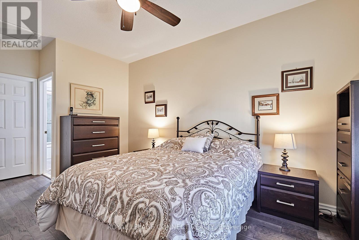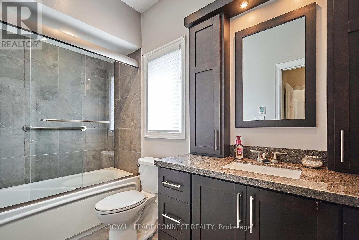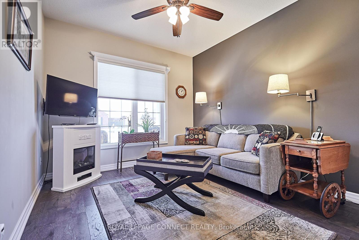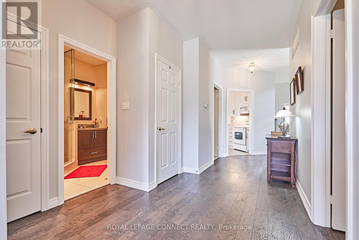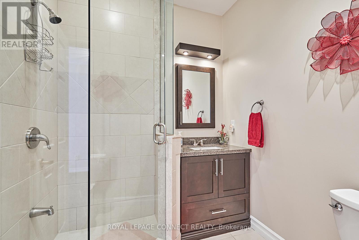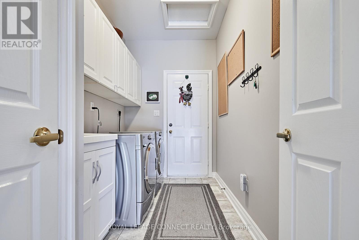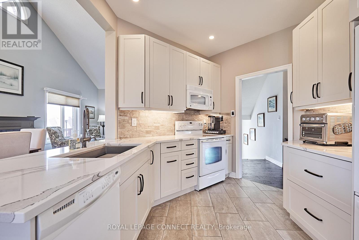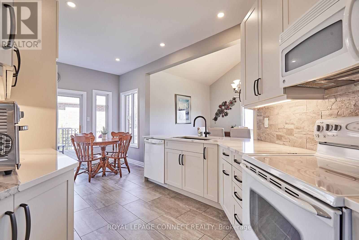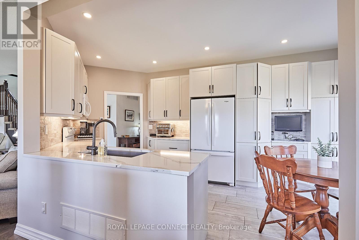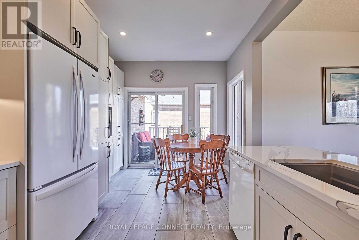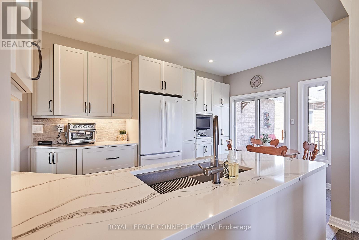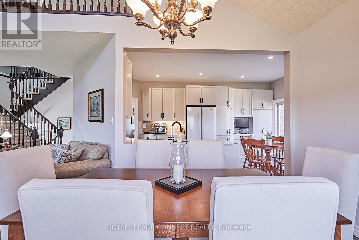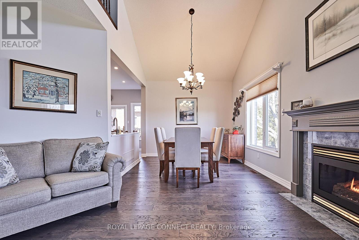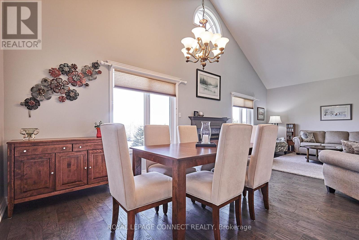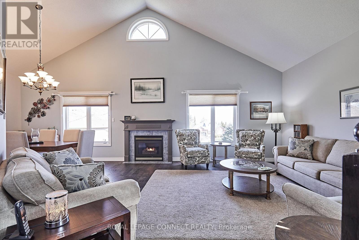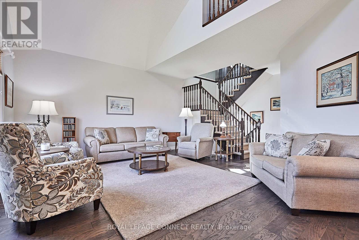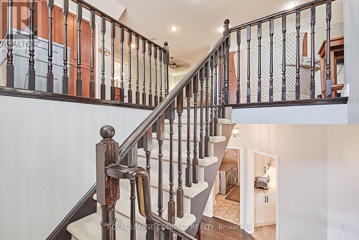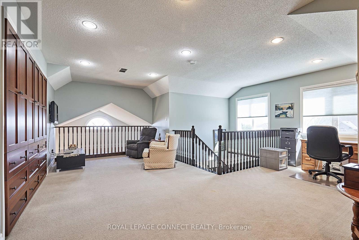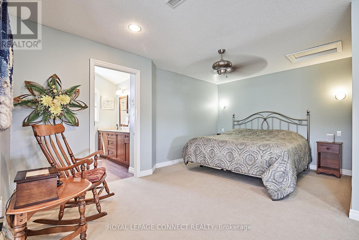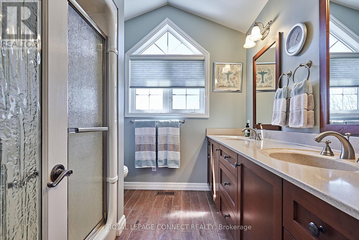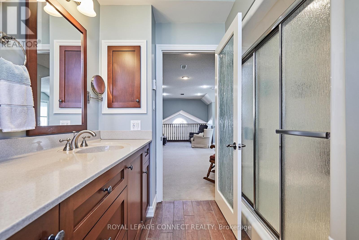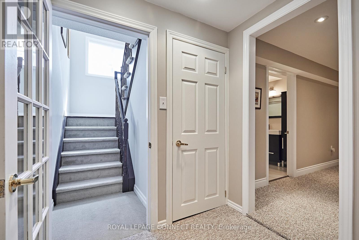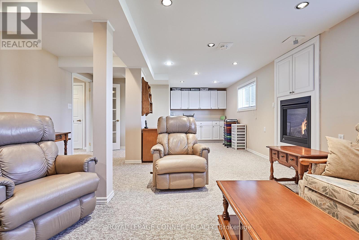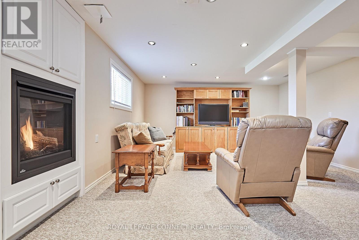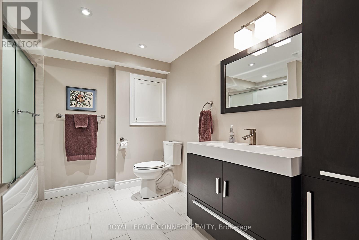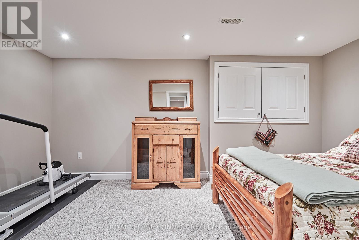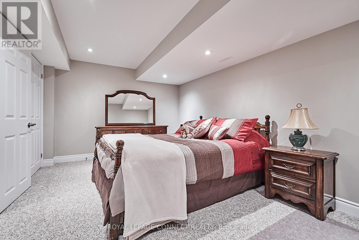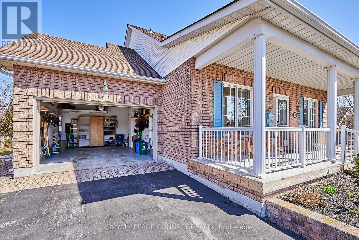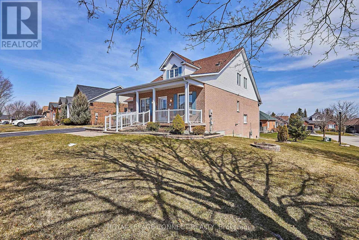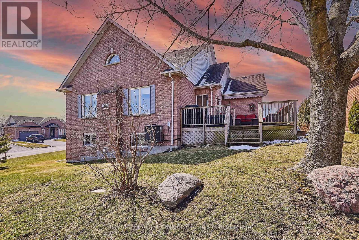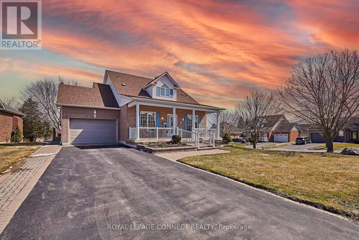3 Bedroom
4 Bathroom
Fireplace
Central Air Conditioning
Forced Air
$1,185,000
Rare Updated Canterbury Common Bungaloft with 3 Bedrooms & 4 Full Bathrooms: 3400 Sq' of Finished Space! Wide Corner Lot on Quiet Cul-de-Sac. 9' & Cathedral Ceilings, Neutral Decor & Engineered Hardwood Flooring Greet You from the Front Hall, All the Way Through to the Living Room/Dining Room. Gorgeous Kitchen Renovation Completed in 2021 with Quartz Counters, Textured Backsplash & Heated Tile Floors. All 4 Bathrooms Also Upgraded w Luxurious Heated Tile Floors. 2 Primary Bedrooms: One on the Main Floor & One in the Loft. Convenient Main Floor Laundry with Direct Access to the 1.5 Wide Garage. The Finished Basement Includes a Spacious Rec Room & Crafts Room with Gas Fireplace Plus 2 Additional Rooms that Can Serve as Office, Exercise Room, Den or Guest Room. Relax Outside on the Large Covered Front Porch or on the More Secluded 2-Tiered Deck with Awning Off the Kitchen. Inground Sprinkler System. No Sidewalks + Driveway Widened Allows Parking for 4 Vehicles. **** EXTRAS **** Canterbury Common Adult Lifestyle Community Centre, Pool & New Friends Await You! Water Softener 2023, Kitchen Renovation 2021, Engineered Hardwood Flooring 2017, Main Floor Bathrooms Renovated 2014, Furnace 2013, AC 2011, Roof 2008 (id:50976)
Property Details
|
MLS® Number
|
E8177036 |
|
Property Type
|
Single Family |
|
Community Name
|
Port Perry |
|
Amenities Near By
|
Hospital, Marina, Place Of Worship |
|
Community Features
|
Community Centre |
|
Features
|
Cul-de-sac |
|
Parking Space Total
|
5 |
Building
|
Bathroom Total
|
4 |
|
Bedrooms Above Ground
|
3 |
|
Bedrooms Total
|
3 |
|
Basement Development
|
Finished |
|
Basement Type
|
N/a (finished) |
|
Construction Style Attachment
|
Detached |
|
Cooling Type
|
Central Air Conditioning |
|
Exterior Finish
|
Aluminum Siding, Brick |
|
Fireplace Present
|
Yes |
|
Heating Fuel
|
Natural Gas |
|
Heating Type
|
Forced Air |
|
Stories Total
|
1 |
|
Type
|
House |
Parking
Land
|
Acreage
|
No |
|
Land Amenities
|
Hospital, Marina, Place Of Worship |
|
Size Irregular
|
68.99 X 101.56 Ft ; Corner |
|
Size Total Text
|
68.99 X 101.56 Ft ; Corner |
|
Surface Water
|
Lake/pond |
Rooms
| Level |
Type |
Length |
Width |
Dimensions |
|
Second Level |
Primary Bedroom |
7.47 m |
8.02 m |
7.47 m x 8.02 m |
|
Basement |
Recreational, Games Room |
4.69 m |
8.23 m |
4.69 m x 8.23 m |
|
Basement |
Office |
4.92 m |
3.19 m |
4.92 m x 3.19 m |
|
Basement |
Exercise Room |
4.91 m |
3.08 m |
4.91 m x 3.08 m |
|
Ground Level |
Foyer |
3.76 m |
1.65 m |
3.76 m x 1.65 m |
|
Ground Level |
Primary Bedroom |
5.58 m |
3.18 m |
5.58 m x 3.18 m |
|
Ground Level |
Bedroom 2 |
3.59 m |
3.17 m |
3.59 m x 3.17 m |
|
Ground Level |
Laundry Room |
1.81 m |
3.16 m |
1.81 m x 3.16 m |
|
Ground Level |
Kitchen |
2.9 m |
3.43 m |
2.9 m x 3.43 m |
|
Ground Level |
Eating Area |
2.9 m |
2.64 m |
2.9 m x 2.64 m |
|
Ground Level |
Dining Room |
3.1 m |
3.04 m |
3.1 m x 3.04 m |
|
Ground Level |
Living Room |
4.81 m |
5.21 m |
4.81 m x 5.21 m |
https://www.realtor.ca/real-estate/26675672/29-candlelight-crt-scugog-port-perry



