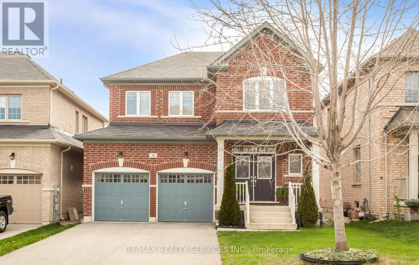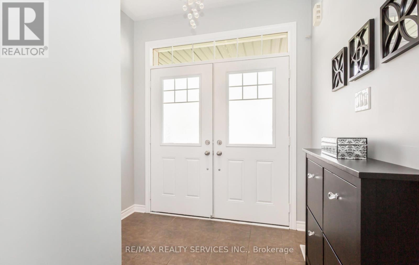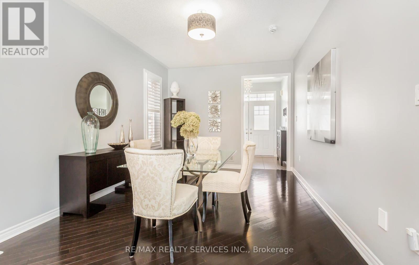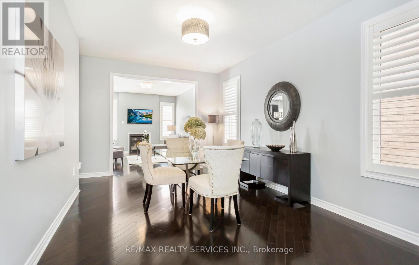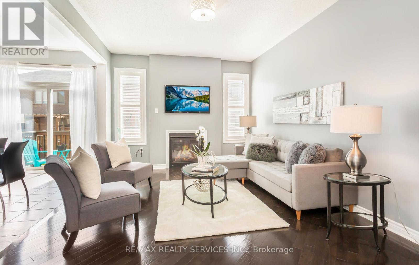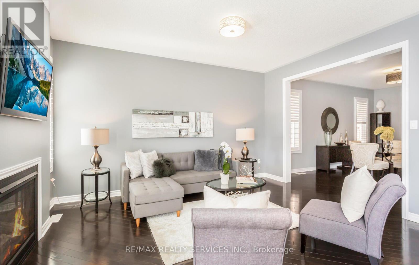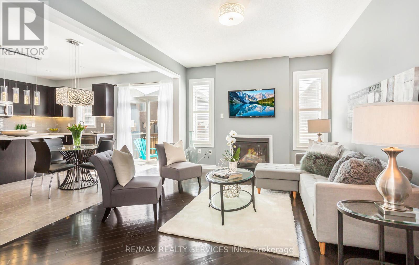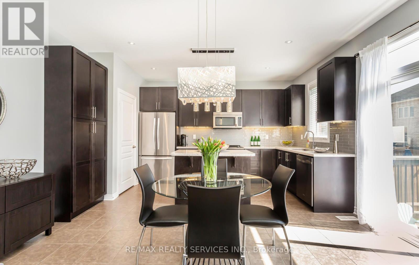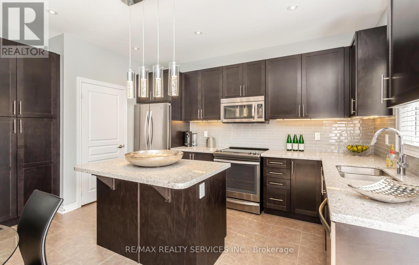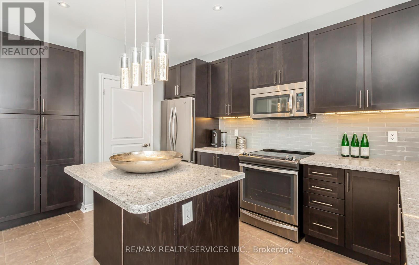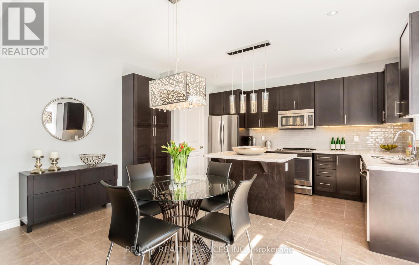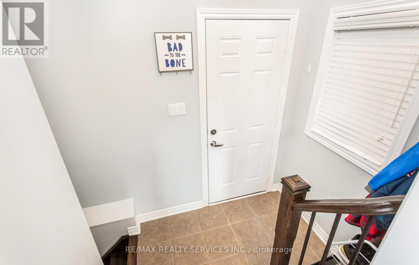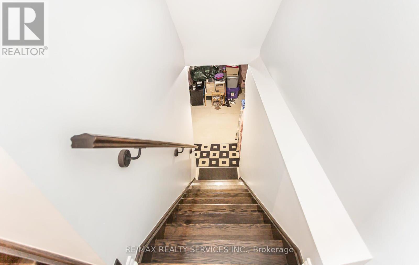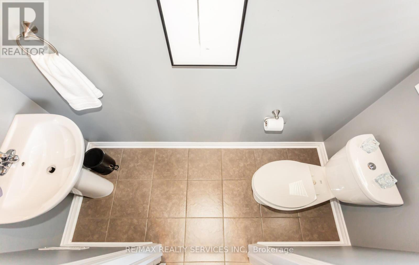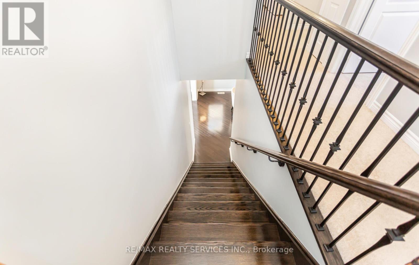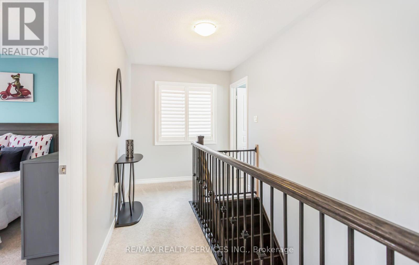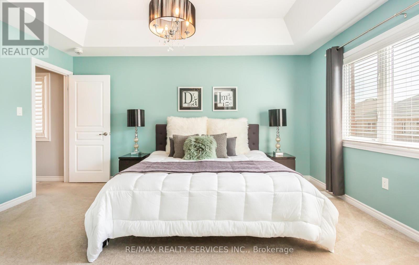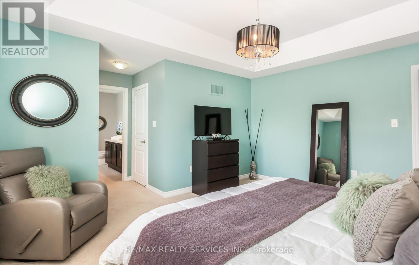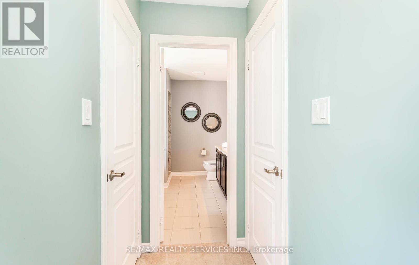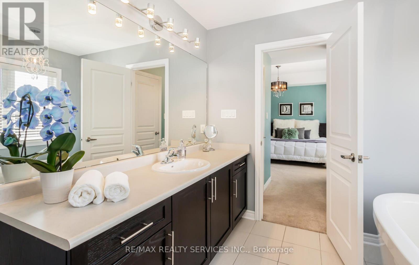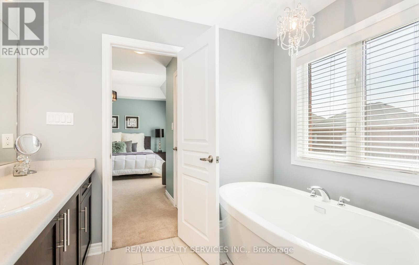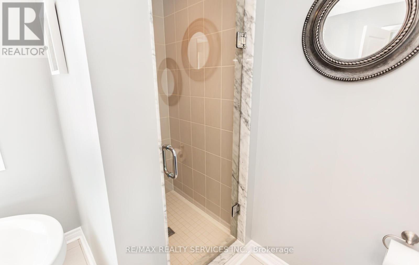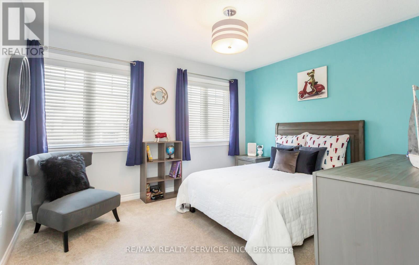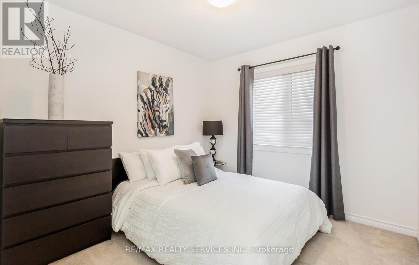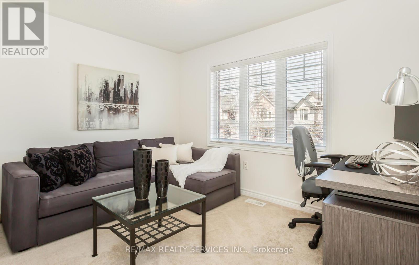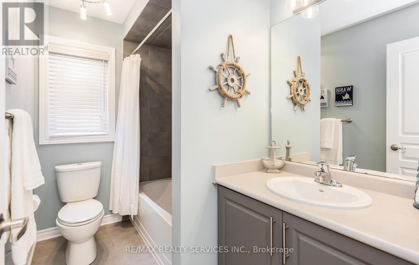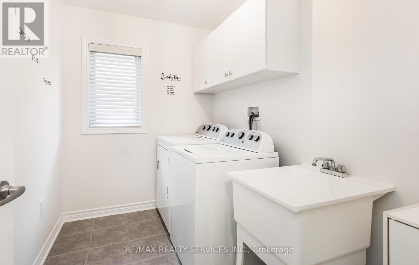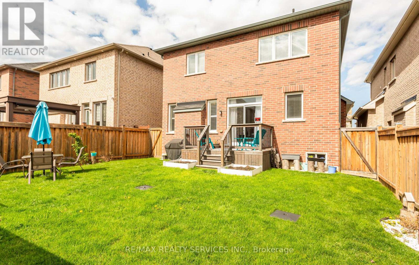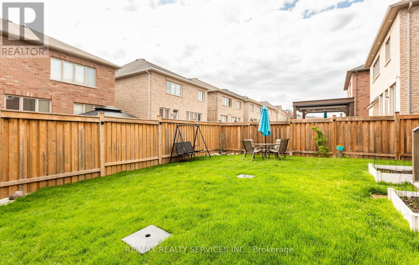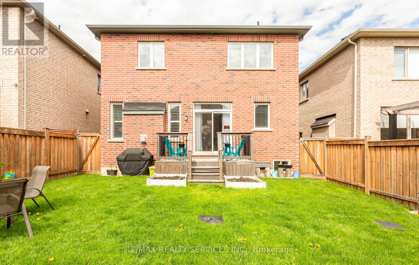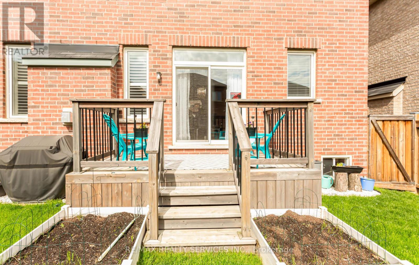4 Bedroom
3 Bathroom
Fireplace
Central Air Conditioning, Ventilation System
Forced Air
$1,358,000
Fabulous opportunity to live in this beautiful 4 Bdrm fully detached home in a desirable Caledon location! Spacious open concept main floor offering 9ft ceilings, beautiful espresso toned Hardwood flooring on a diagonal cut. Comb Liv & Din room (currently used as a large formal Dining room). The main floor Family room boasts a gas fireplace, offers two large windows with California shutters & overlooks the kitchen. Large Family size kitchen w' an abundance of cabinets including a double pantry, large island, stainless steel appliances, glass backsplash, valance & pot lighting. Also featured is pendant lighting over the centre island along with an eye-catching chandelier over the kitchen dining area. There is also a sliding patio door W/O to the fully fenced backyard & deck. Hardwood staircase leads to the 2nd floor offer'g a large Primary bdrm w' 2 W/I closets & a Luxe bathroom showcasing a freestanding soaker tub & sep shower w' a frameless glass door. Additionally bdrms 2, 3 & 4 are generous in size, offer B/I closets & have good size windows for plenty of natural daylight. There is a separate door from the kitchen which leads to a sunken basement landing offering interior access to the double garage. As well a 2nd gorgeous hardwood staircase leading directly down to the basement. Bonus with a 2nd floor laundry room & good size upper main 4pc bathroom. Modern Iron pickets and wood railing are also featured. Close to shops, cafes, restaurants, schools, parks, public trans & the 400 series Hwy's. **** EXTRAS **** SEP ENTRANCE TO BSMNT THROUGH GARAGE-DONE BY BUILDER/4BDRMS/3WASHRMS/HARDWOOD FLOORS/9 FT CEILINGS/FENCED/GAS FP/2ND FLR LAUNDRY/CALIFORNIA SHUTTERS/2 HARDWOOD STAIRCASES/3PC R/I in BSMNT/GAS BBQ HOOKUP/2 CAR GARAGE/6 CAR PARKING (id:50976)
Open House
This property has open houses!
Starts at:
1:00 pm
Ends at:
3:00 pm
Property Details
|
MLS® Number
|
W8302078 |
|
Property Type
|
Single Family |
|
Community Name
|
Rural Caledon |
|
Amenities Near By
|
Park, Place Of Worship, Schools, Public Transit |
|
Community Features
|
Community Centre |
|
Equipment Type
|
Water Heater |
|
Parking Space Total
|
6 |
|
Rental Equipment Type
|
Water Heater |
Building
|
Bathroom Total
|
3 |
|
Bedrooms Above Ground
|
4 |
|
Bedrooms Total
|
4 |
|
Appliances
|
Garage Door Opener Remote(s), Water Softener, Blinds, Dishwasher, Dryer, Humidifier, Microwave, Refrigerator, Stove, Washer, Whirlpool |
|
Basement Development
|
Unfinished |
|
Basement Type
|
N/a (unfinished) |
|
Construction Style Attachment
|
Detached |
|
Cooling Type
|
Central Air Conditioning, Ventilation System |
|
Exterior Finish
|
Brick |
|
Fireplace Present
|
Yes |
|
Foundation Type
|
Unknown |
|
Heating Fuel
|
Natural Gas |
|
Heating Type
|
Forced Air |
|
Stories Total
|
2 |
|
Type
|
House |
|
Utility Water
|
Municipal Water |
Parking
Land
|
Acreage
|
No |
|
Land Amenities
|
Park, Place Of Worship, Schools, Public Transit |
|
Sewer
|
Sanitary Sewer |
|
Size Irregular
|
38.06 X 98.43 Ft |
|
Size Total Text
|
38.06 X 98.43 Ft |
Rooms
| Level |
Type |
Length |
Width |
Dimensions |
|
Second Level |
Primary Bedroom |
4.6 m |
3.8 m |
4.6 m x 3.8 m |
|
Second Level |
Bedroom 2 |
3.76 m |
3.3 m |
3.76 m x 3.3 m |
|
Second Level |
Bedroom 3 |
2.86 m |
3.1 m |
2.86 m x 3.1 m |
|
Second Level |
Bedroom 4 |
3.6 m |
2.7 m |
3.6 m x 2.7 m |
|
Main Level |
Dining Room |
5.2 m |
3.3 m |
5.2 m x 3.3 m |
|
Main Level |
Living Room |
5.2 m |
3.3 m |
5.2 m x 3.3 m |
|
Main Level |
Kitchen |
2.75 m |
4.53 m |
2.75 m x 4.53 m |
|
Main Level |
Eating Area |
2.05 m |
4.53 m |
2.05 m x 4.53 m |
|
Main Level |
Family Room |
3.66 m |
4.53 m |
3.66 m x 4.53 m |
Utilities
https://www.realtor.ca/real-estate/26841715/30-fieldstone-lane-avenue-caledon-rural-caledon



