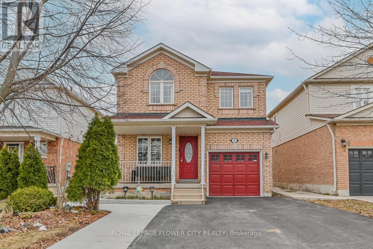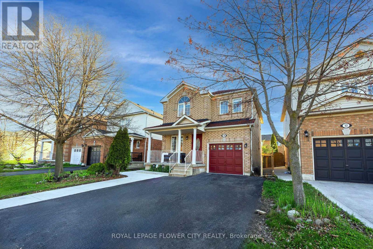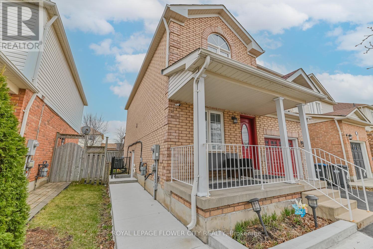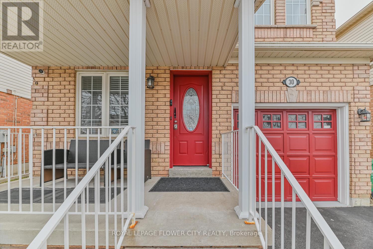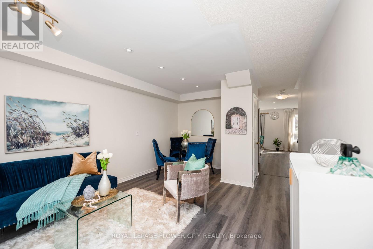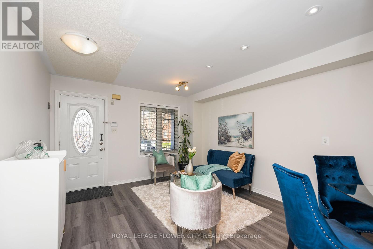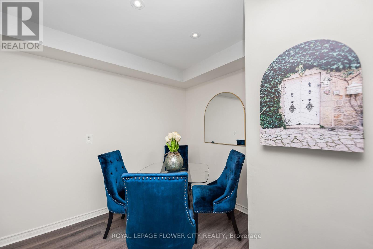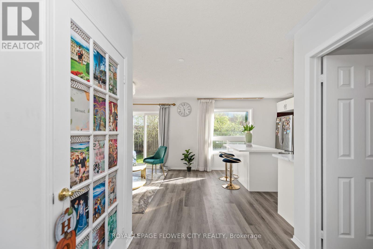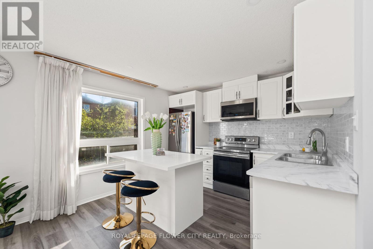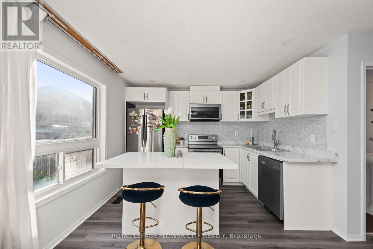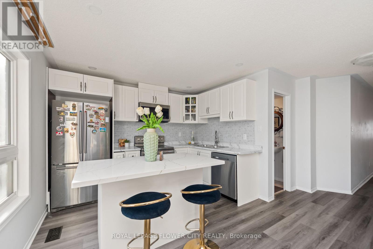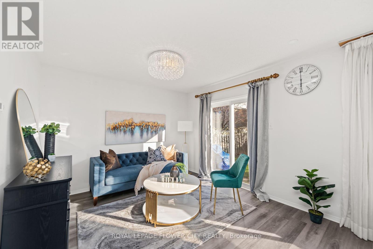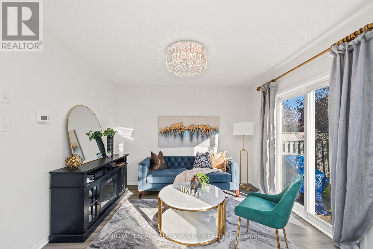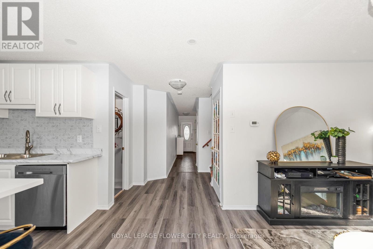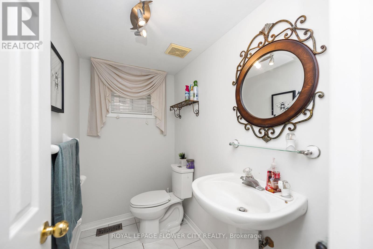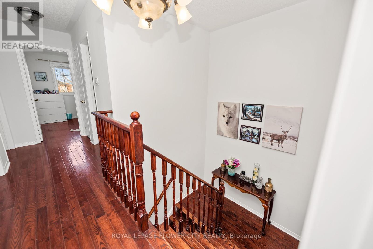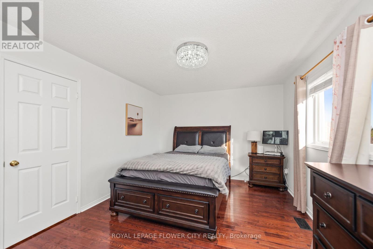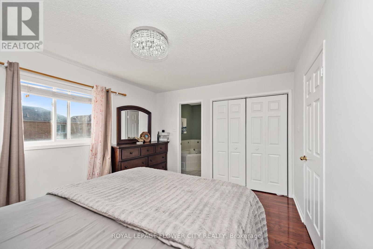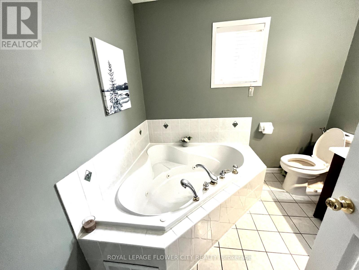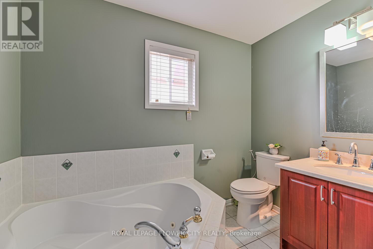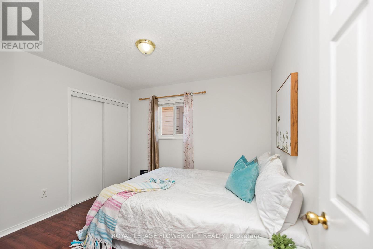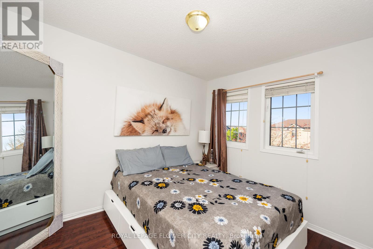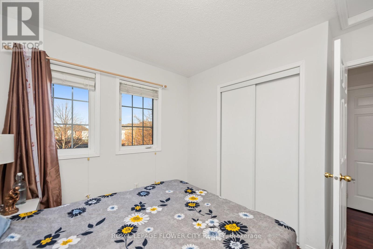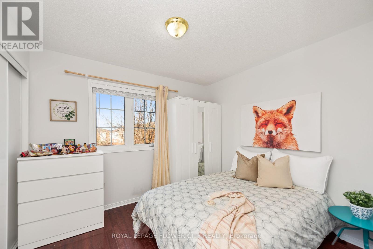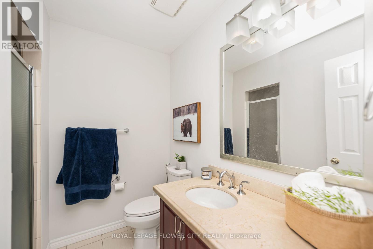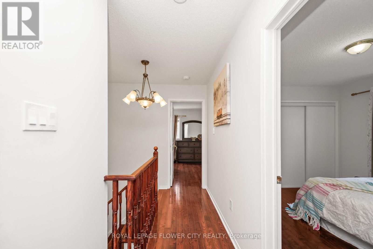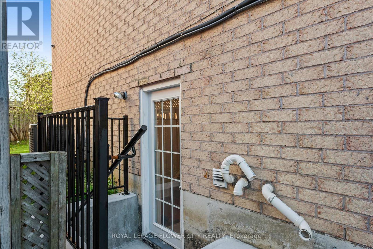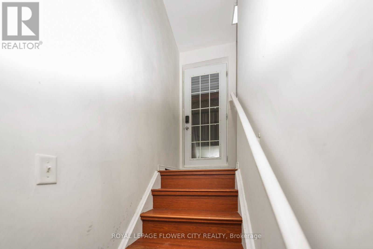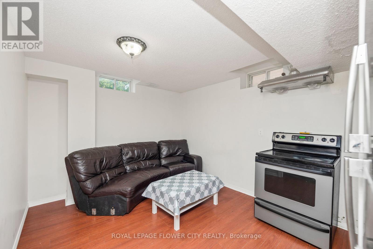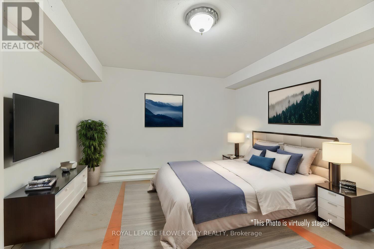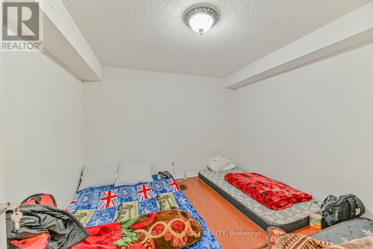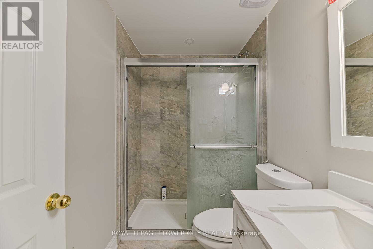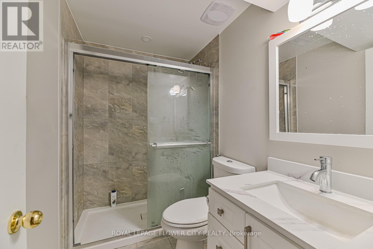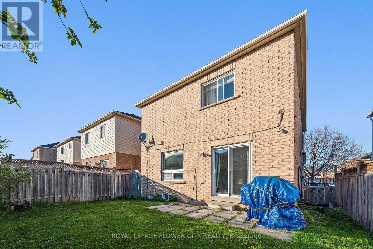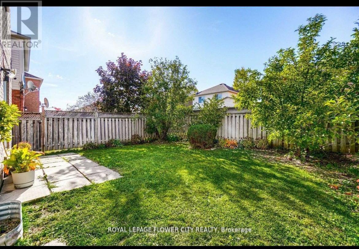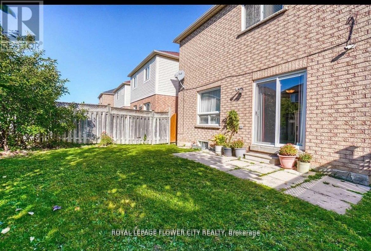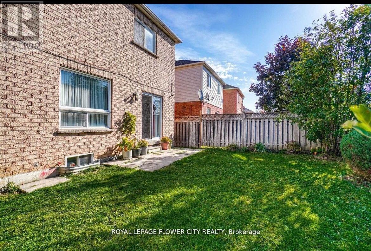5 Bedroom
4 Bathroom
Central Air Conditioning
Forced Air
$1,089,000
Welcome to This Beautiful Detached 4 Bedroom 4 washroom Home with lots of natural light In Prime Location of Brampton! With separate living/Dining and family areas. Upgraded Kitchen with S/s appliances and decent side quartz island. Second floor features 4 bedrooms bathroom. Master Bedroom with ensuite. One Bedroom finished basement with legal Separate Entrance from side of the house for extra income. Extended driveway to accommodate 4 cars. Walking distance to schools, community center, public transportation, plazas, and more. Don't miss this incredible opportunity! **** EXTRAS **** Wired security system with equipment. (id:50976)
Property Details
|
MLS® Number
|
W8303656 |
|
Property Type
|
Single Family |
|
Community Name
|
Fletcher's Meadow |
|
Amenities Near By
|
Park, Place Of Worship, Public Transit, Schools |
|
Community Features
|
Community Centre |
|
Parking Space Total
|
5 |
Building
|
Bathroom Total
|
4 |
|
Bedrooms Above Ground
|
4 |
|
Bedrooms Below Ground
|
1 |
|
Bedrooms Total
|
5 |
|
Appliances
|
Window Coverings |
|
Basement Development
|
Finished |
|
Basement Features
|
Separate Entrance |
|
Basement Type
|
N/a (finished) |
|
Construction Style Attachment
|
Detached |
|
Cooling Type
|
Central Air Conditioning |
|
Exterior Finish
|
Brick |
|
Foundation Type
|
Poured Concrete |
|
Heating Fuel
|
Natural Gas |
|
Heating Type
|
Forced Air |
|
Stories Total
|
2 |
|
Type
|
House |
|
Utility Water
|
Municipal Water |
Parking
Land
|
Acreage
|
No |
|
Land Amenities
|
Park, Place Of Worship, Public Transit, Schools |
|
Sewer
|
Sanitary Sewer |
|
Size Irregular
|
32.64 X 85.3 Ft |
|
Size Total Text
|
32.64 X 85.3 Ft |
Rooms
| Level |
Type |
Length |
Width |
Dimensions |
|
Second Level |
Primary Bedroom |
4.29 m |
3.35 m |
4.29 m x 3.35 m |
|
Second Level |
Bedroom 2 |
3.32 m |
3.13 m |
3.32 m x 3.13 m |
|
Second Level |
Bedroom 3 |
3.32 m |
3.1 m |
3.32 m x 3.1 m |
|
Second Level |
Bedroom 4 |
3.13 m |
2.77 m |
3.13 m x 2.77 m |
|
Basement |
Bedroom 5 |
5.48 m |
3.35 m |
5.48 m x 3.35 m |
|
Basement |
Recreational, Games Room |
2.77 m |
2.74 m |
2.77 m x 2.74 m |
|
Ground Level |
Living Room |
5.18 m |
3.35 m |
5.18 m x 3.35 m |
|
Ground Level |
Dining Room |
5.18 m |
3.35 m |
5.18 m x 3.35 m |
|
Ground Level |
Kitchen |
3.85 m |
3.65 m |
3.85 m x 3.65 m |
|
Ground Level |
Family Room |
3.85 m |
3.97 m |
3.85 m x 3.97 m |
https://www.realtor.ca/real-estate/26844105/30-heathwood-drive-brampton-fletchers-meadow



