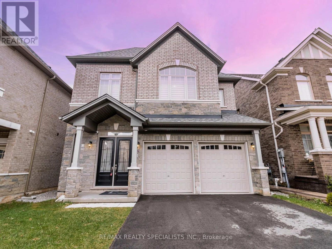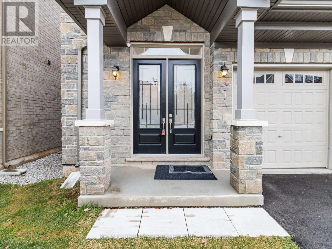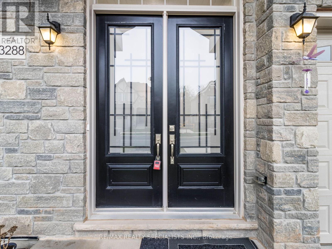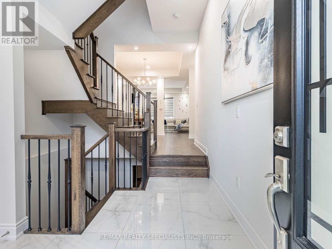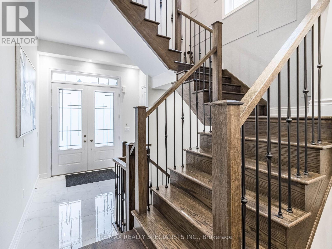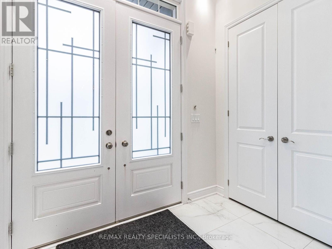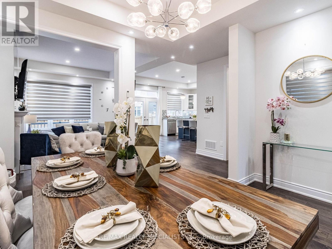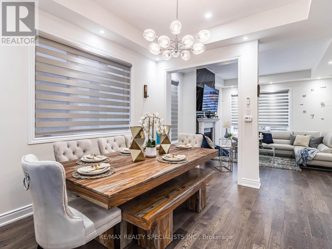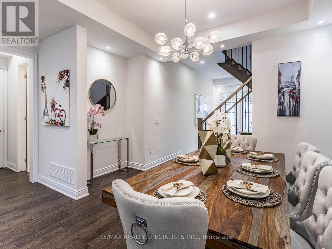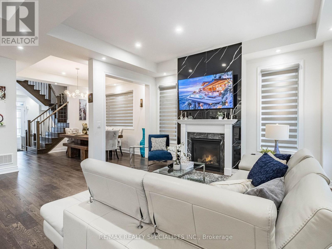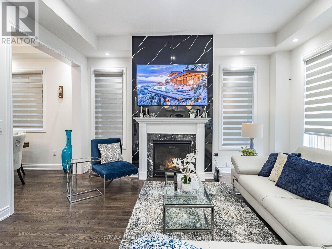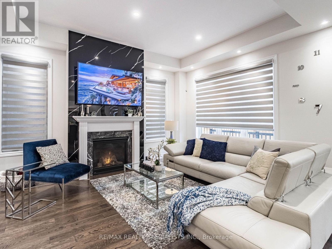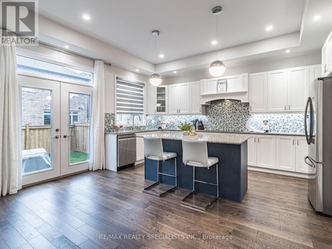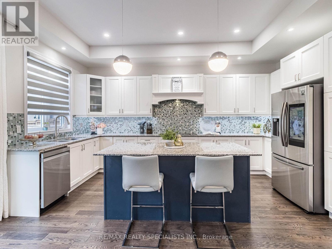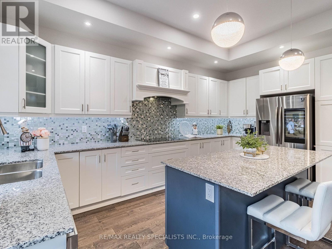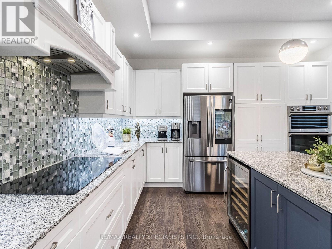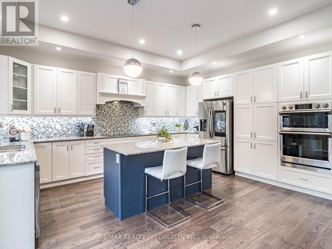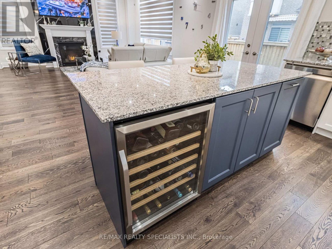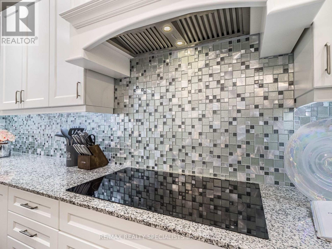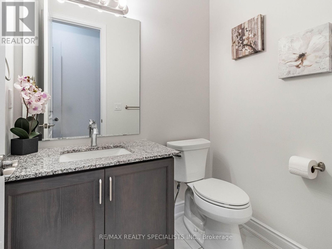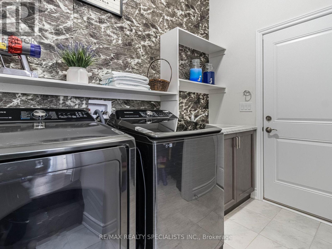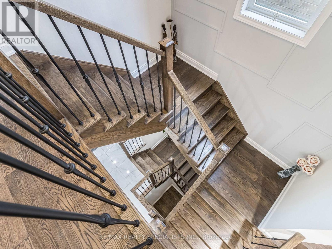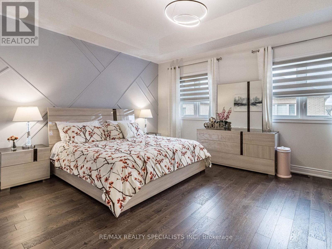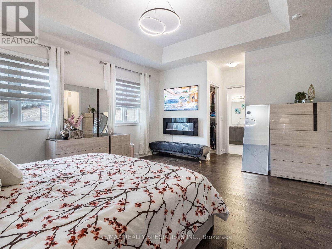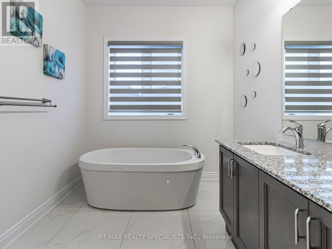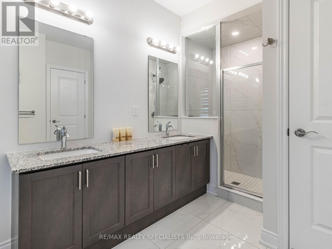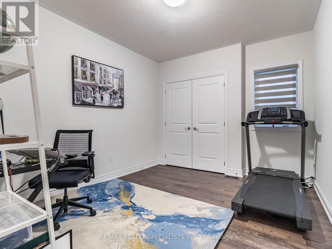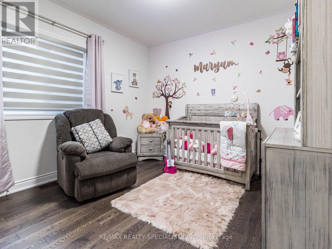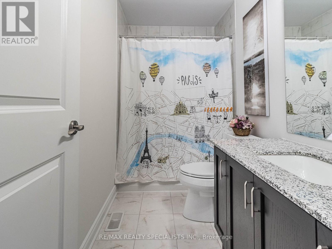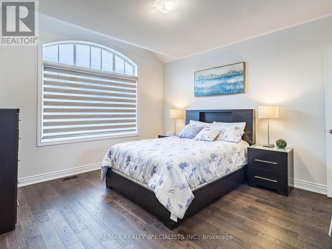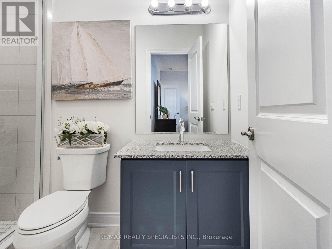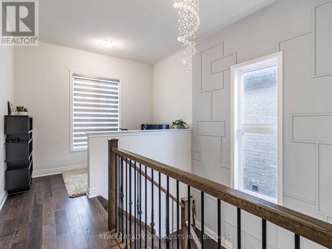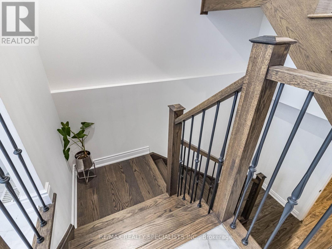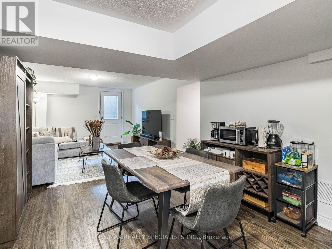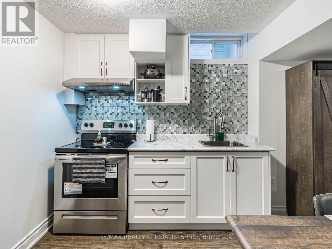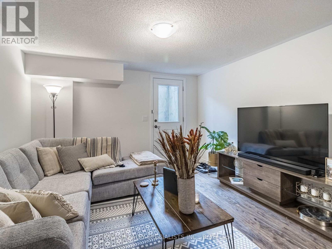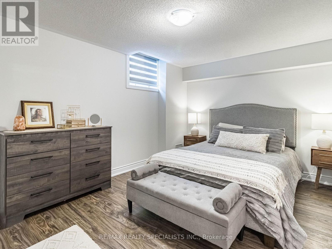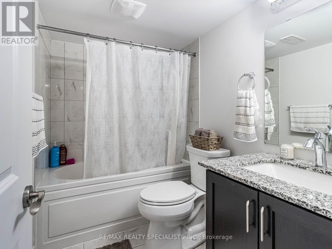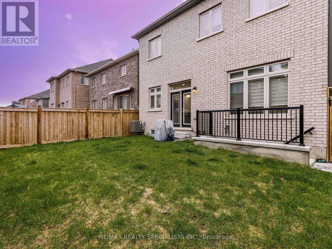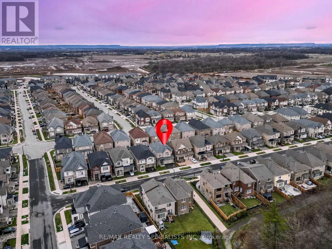5 Bedroom
5 Bathroom
Fireplace
Central Air Conditioning
Forced Air
$1,799,999
~Wow Aptly Captures The Essence Of This Exquisite 4 +1 Bedroom Home With 5 Washrooms, With A 1-Bedroom Legal Finished Basement By Builder, Nestled In Oakville. Spanning 3,158 Sqft On A Premium Lot, Which Includes A 671 Sqft Finished Basement Meticulously Completed By The Builder! This Showcase Of Elegance Features Premium Hardwood Floors Across The Main And 2nd Levels, Complemented By A Stunning Hardwood Oak Staircase With Upgraded Wainscotting. The Allure Is Further Enhanced By 10' Ceilings On Main Floor And 9' On Second Floor, Upgraded Light Fixtures, And A Luxurious Ambiance. The Kitchen, A Culinary Masterpiece, Boasts A Center Island, Quartz Countertops, A Wine Fridge, Top-Notch St Steel Built-In Appliances, And A Sleek Backsplash, Adjacent To A Cozy Family Room Adorned With A Gas Fireplace With Custom Designer Wall, Setting The Perfect Scene For Relaxation & Gatherings. The Master Suite Is A Haven Of Privacy And Elegance, With A W/I Closet & A 5-Piece Ensuite. The Master Bedroom Is Enhanced By An Eye-Catching Feature Wall, Adding A Touch Of Elegance And Personality To The Space. Attention To Detail Is Evident In Each Bedroom, Promising Space And Comfort. Featuring 4 Spacious Bedrooms, 3 Full Bathrooms, And A Computer Nook On The Second Floor, This Home Is Designed For Both Comfort And Productivity! The Finished Basement, Including A Bedroom, Kitchen, Full Washroom, And Separate Side Entrance, Off **** EXTRAS **** East Facing Home! Convenient Main Floor Laundry! Legally Separate Side Entrance By Builder With 1 Bedroom Finished! Don't Miss The Opportunity To Make This Breathtaking Property Your Own! (id:50976)
Property Details
|
MLS® Number
|
W8250528 |
|
Property Type
|
Single Family |
|
Community Name
|
Rural Oakville |
|
Amenities Near By
|
Park, Public Transit |
|
Parking Space Total
|
4 |
Building
|
Bathroom Total
|
5 |
|
Bedrooms Above Ground
|
4 |
|
Bedrooms Below Ground
|
1 |
|
Bedrooms Total
|
5 |
|
Basement Features
|
Apartment In Basement, Separate Entrance |
|
Basement Type
|
N/a |
|
Construction Style Attachment
|
Detached |
|
Cooling Type
|
Central Air Conditioning |
|
Exterior Finish
|
Brick |
|
Fireplace Present
|
Yes |
|
Heating Fuel
|
Natural Gas |
|
Heating Type
|
Forced Air |
|
Stories Total
|
2 |
|
Type
|
House |
Parking
Land
|
Acreage
|
No |
|
Land Amenities
|
Park, Public Transit |
|
Size Irregular
|
38.06 X 89.9 Ft |
|
Size Total Text
|
38.06 X 89.9 Ft |
Rooms
| Level |
Type |
Length |
Width |
Dimensions |
|
Second Level |
Primary Bedroom |
5.18 m |
4.27 m |
5.18 m x 4.27 m |
|
Second Level |
Bedroom 2 |
3.35 m |
3.35 m |
3.35 m x 3.35 m |
|
Second Level |
Bedroom 3 |
3.78 m |
3.66 m |
3.78 m x 3.66 m |
|
Second Level |
Bedroom 4 |
3.74 m |
3.05 m |
3.74 m x 3.05 m |
|
Basement |
Living Room |
6.09 m |
3.66 m |
6.09 m x 3.66 m |
|
Basement |
Bedroom |
3.66 m |
3.05 m |
3.66 m x 3.05 m |
|
Main Level |
Foyer |
4.57 m |
3.66 m |
4.57 m x 3.66 m |
|
Main Level |
Living Room |
4.88 m |
3.66 m |
4.88 m x 3.66 m |
|
Main Level |
Dining Room |
3.66 m |
3.35 m |
3.66 m x 3.35 m |
|
Main Level |
Kitchen |
5.18 m |
2.74 m |
5.18 m x 2.74 m |
|
Main Level |
Eating Area |
5.18 m |
2.74 m |
5.18 m x 2.74 m |
|
Main Level |
Laundry Room |
3.05 m |
2.13 m |
3.05 m x 2.13 m |
Utilities
|
Sewer
|
Available |
|
Natural Gas
|
Available |
|
Electricity
|
Available |
|
Cable
|
Available |
https://www.realtor.ca/real-estate/26774915/3288-vernon-powell-dr-oakville-rural-oakville



