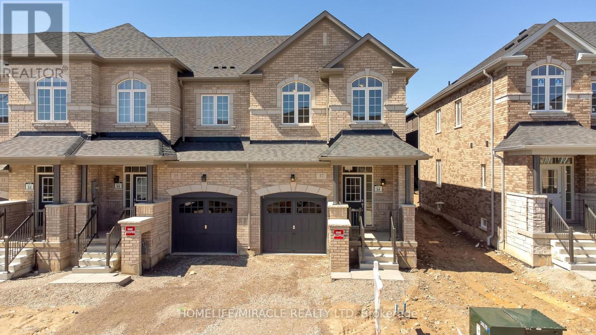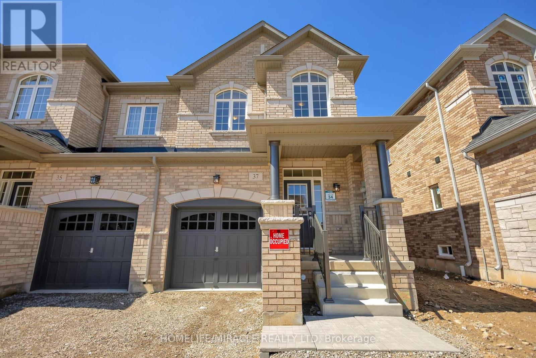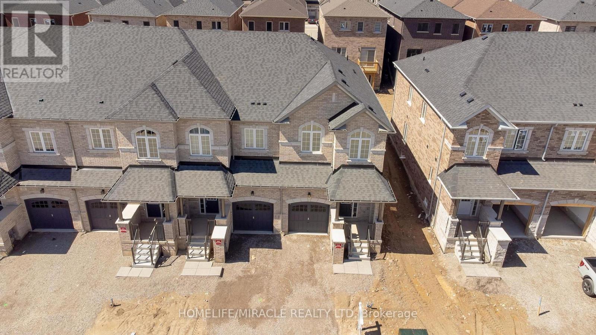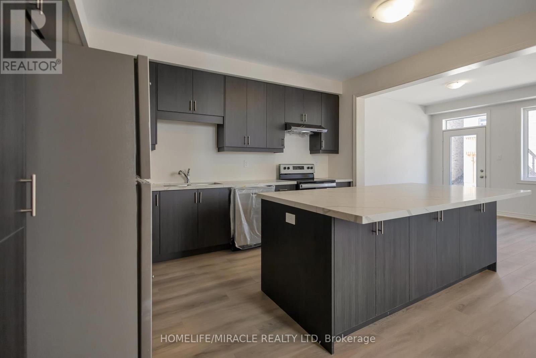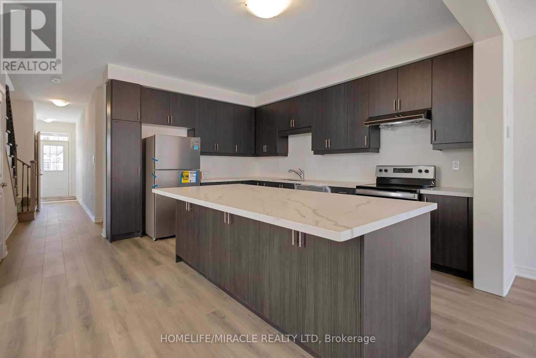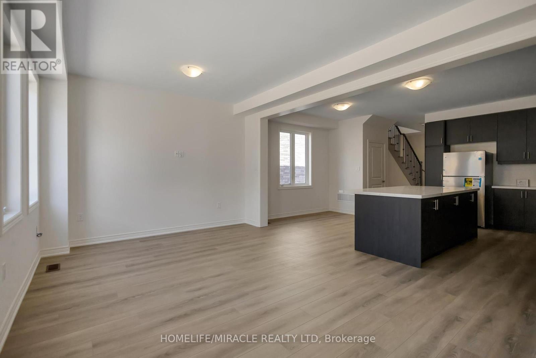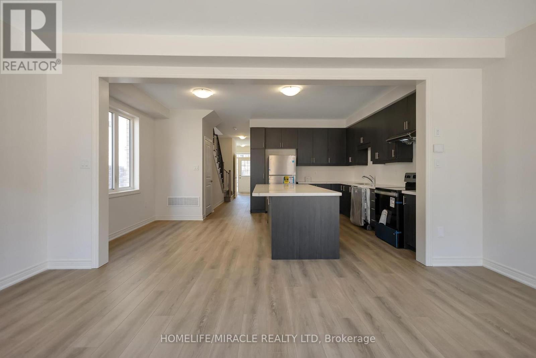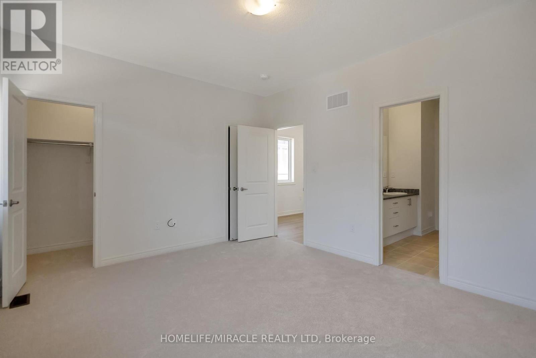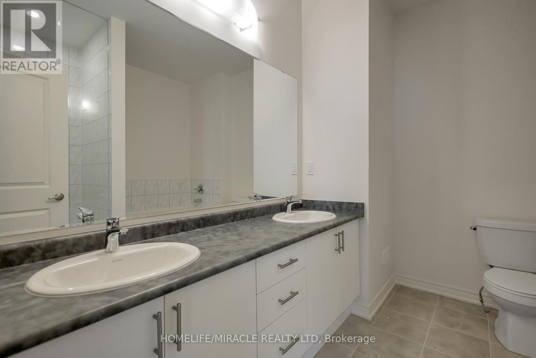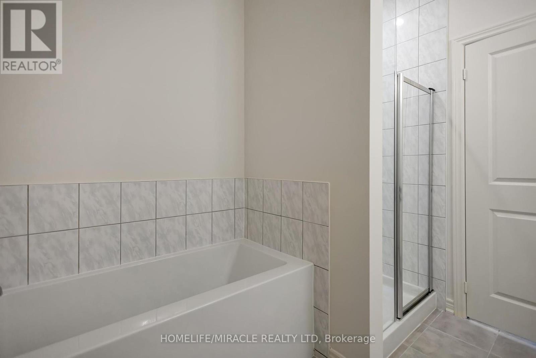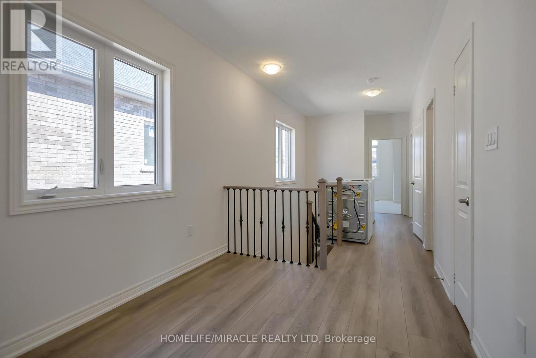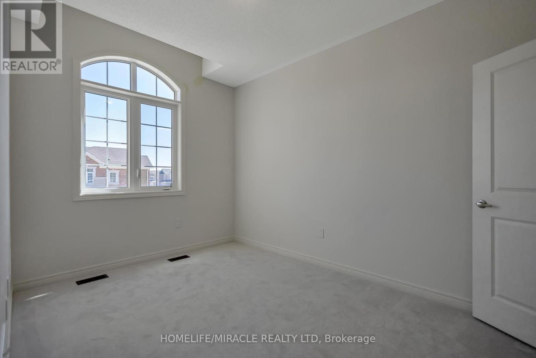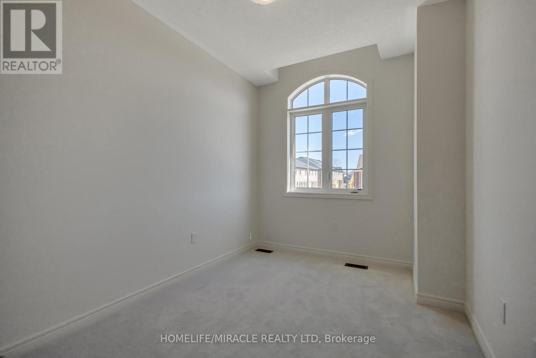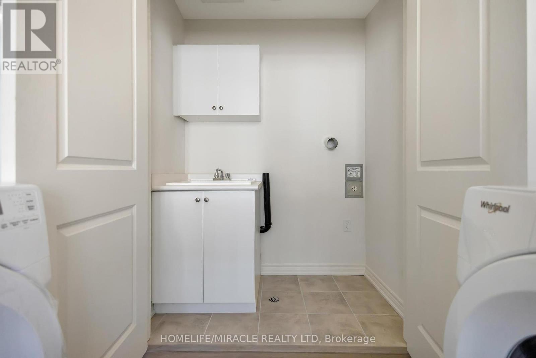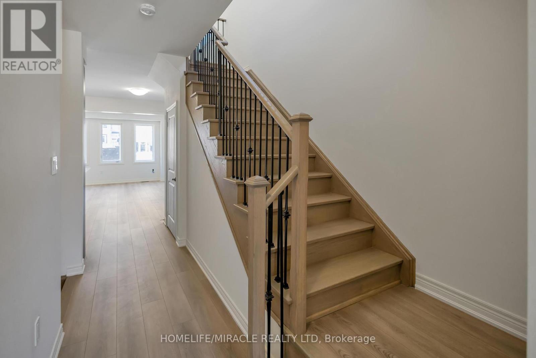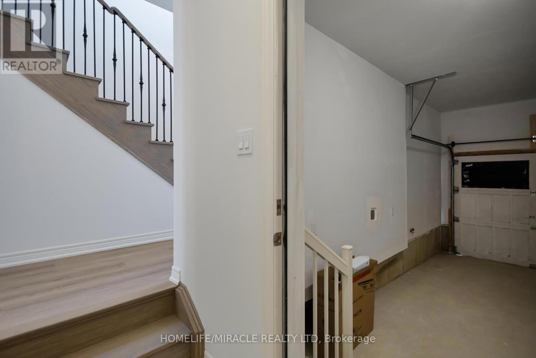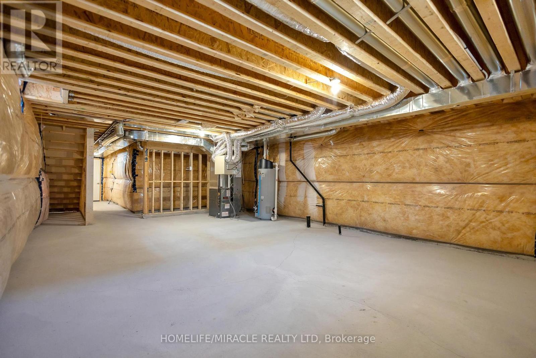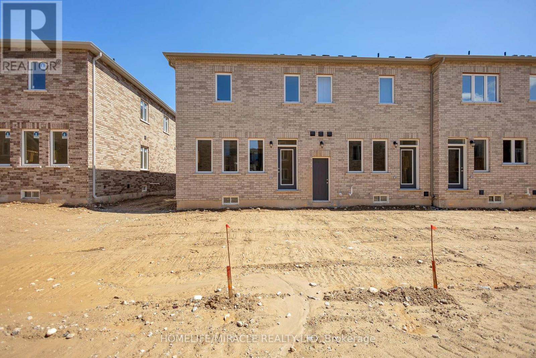3 Bedroom
3 Bathroom
Central Air Conditioning
Forced Air
$889,900
Great Opportunity for New Home Buyer, great location, New, Never Occupied Freehold Townhome in the 'Hazel Glenn' by Greenpark. Situated as a Corner Unit, Offering the Spaciousness and Privacy like a Semi-Detached Home. Minutes away from bigbox stores, dine-in & LCBO. Willow 3E Ele 1 Model, Spanning 1775 Square Feet. The Interior Embraces an Inviting Open Concept Design, Featuring a Lavishly Upgraded Kitchen with upgrade stone Countertops, Stainless Steel Appliances, Abundant Cabinetry, and a Convenient Electric Plug-in Island. Enjoy the Elegance of 9-Foot Smooth Ceilings on the Main Floor, Complemented by Durable Laminate Flooring Throughout Both Levels (excluding Bedrooms). Ascend the Matching Upgraded Hardwood Stairs with Pickets. Master Bedroom Retreat, Boasting a Luxurious Glass Shower and His & Her Walk-in Closets. Additionally, the Second Floor Offers an Open Flex Area, Ideal for Various Uses, Adjacent to the Convenient Laundry Space. Room dimensions according to builder layout. **** EXTRAS **** 200AMP Panel, with a Rough-in for an EV Plug and Conduit from the Attic to the Basement, Perfect for Future Exterior Pot lights. Pre-wired for Cameras at Both the Front and Rear. Include a Water Line for the Fridge. One owner is RREA (id:50976)
Property Details
|
MLS® Number
|
X8250590 |
|
Property Type
|
Single Family |
|
Parking Space Total
|
3 |
Building
|
Bathroom Total
|
3 |
|
Bedrooms Above Ground
|
3 |
|
Bedrooms Total
|
3 |
|
Basement Type
|
Full |
|
Construction Style Attachment
|
Attached |
|
Cooling Type
|
Central Air Conditioning |
|
Exterior Finish
|
Brick |
|
Heating Fuel
|
Natural Gas |
|
Heating Type
|
Forced Air |
|
Stories Total
|
2 |
|
Type
|
Row / Townhouse |
Parking
Land
|
Acreage
|
No |
|
Size Irregular
|
20 X 90 Ft |
|
Size Total Text
|
20 X 90 Ft |
Rooms
| Level |
Type |
Length |
Width |
Dimensions |
|
Second Level |
Den |
3.22 m |
2.62 m |
3.22 m x 2.62 m |
|
Second Level |
Primary Bedroom |
3.66 m |
4.24 m |
3.66 m x 4.24 m |
|
Second Level |
Bedroom 2 |
3.96 m |
2.74 m |
3.96 m x 2.74 m |
|
Second Level |
Bedroom 3 |
3.66 m |
2.66 m |
3.66 m x 2.66 m |
|
Main Level |
Living Room |
3.66 m |
5.49 m |
3.66 m x 5.49 m |
|
Main Level |
Eating Area |
3 m |
2.87 m |
3 m x 2.87 m |
|
Main Level |
Kitchen |
4.27 m |
2.64 m |
4.27 m x 2.64 m |
https://www.realtor.ca/real-estate/26775028/37-gledhill-cres-cambridge



