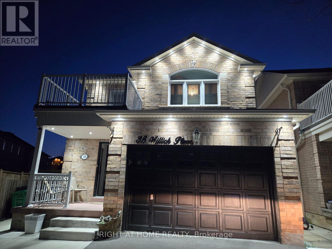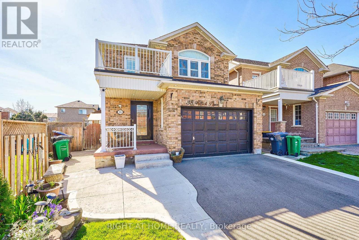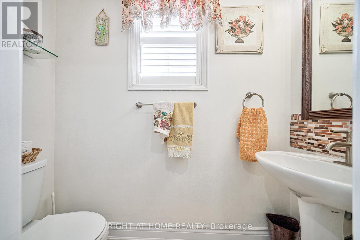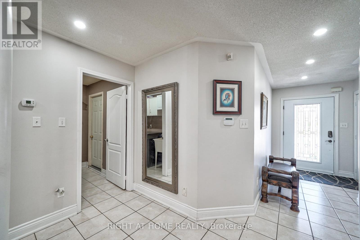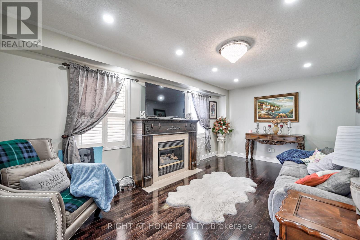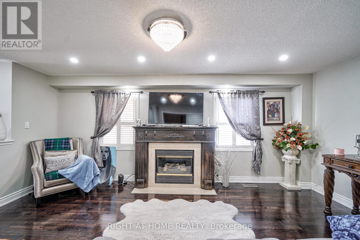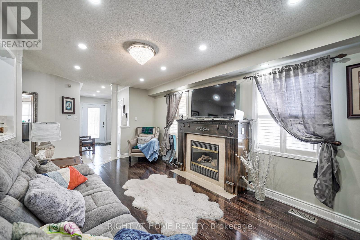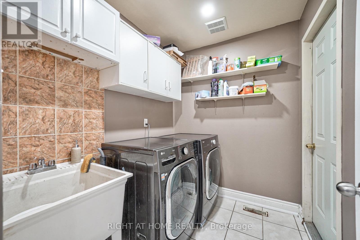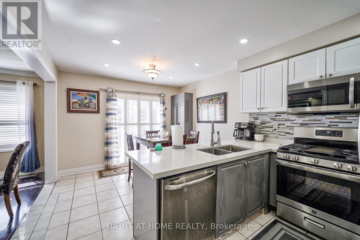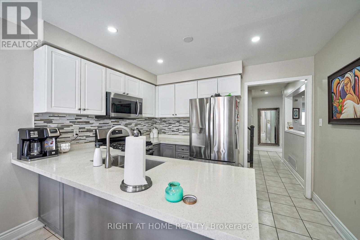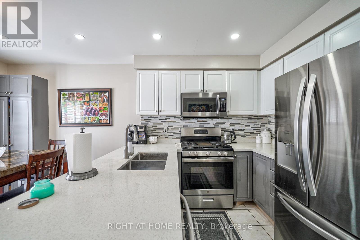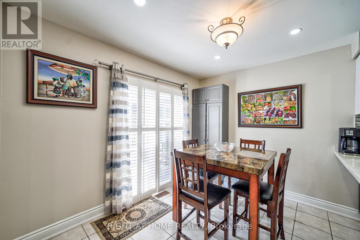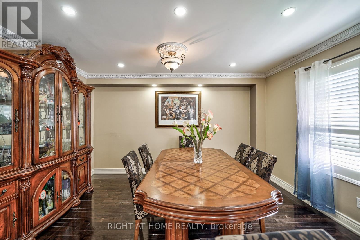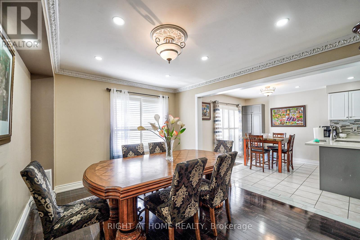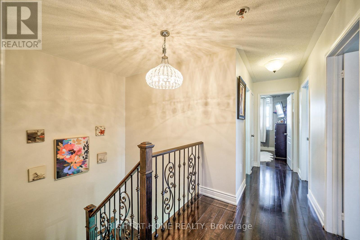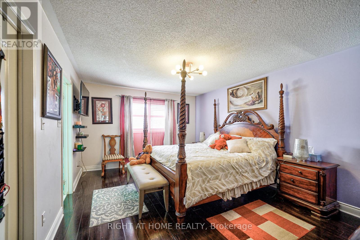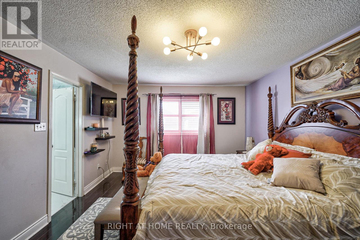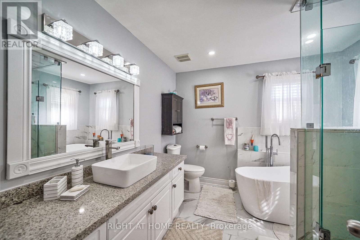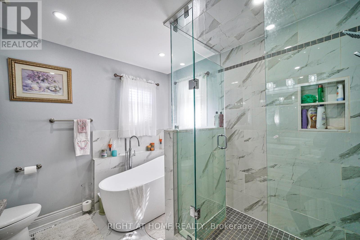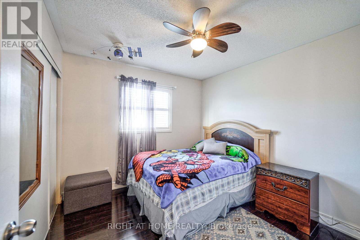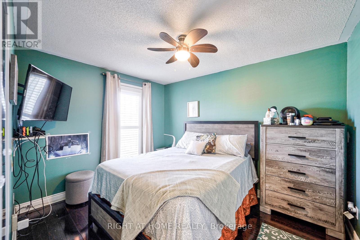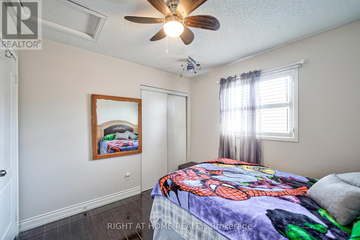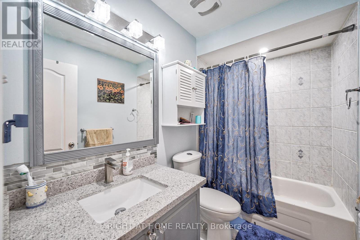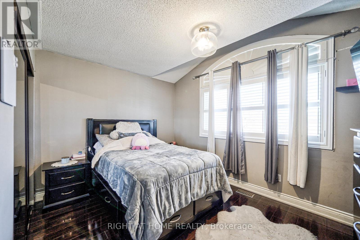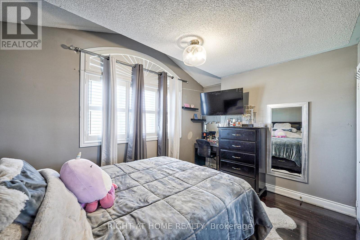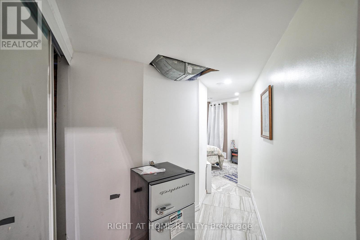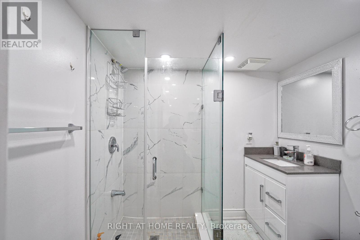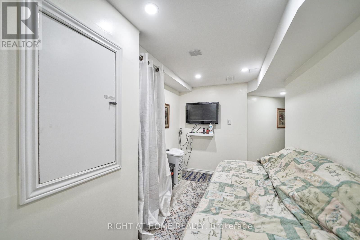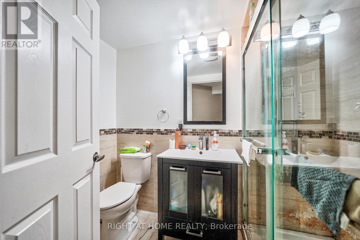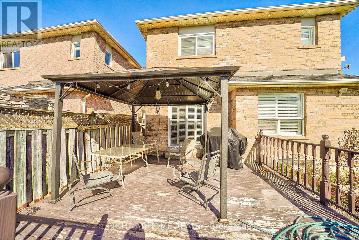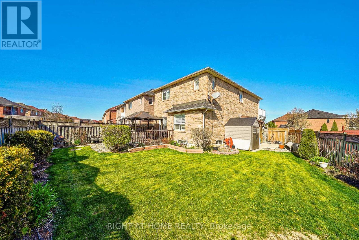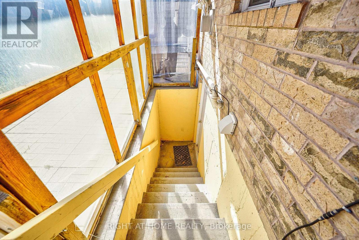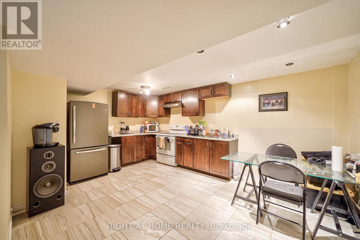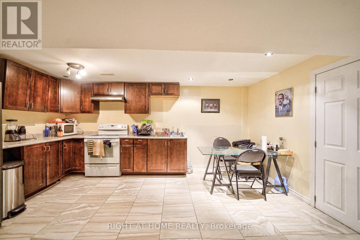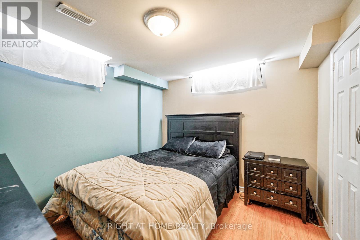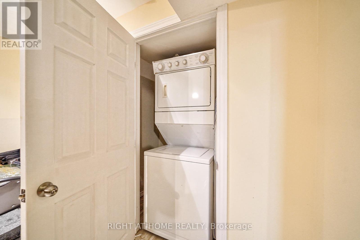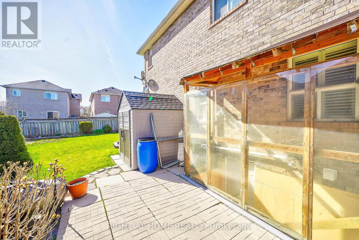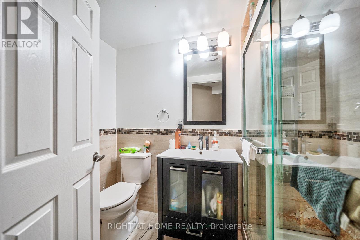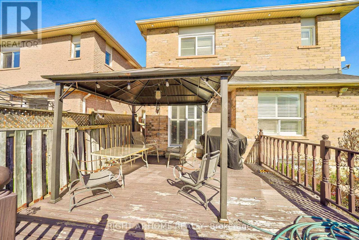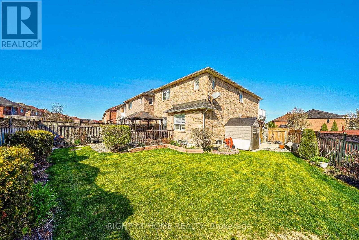6 Bedroom
5 Bathroom
Fireplace
Central Air Conditioning
Forced Air
$1,050,000
Beautiful 2-Storey Detached Home, Highly Sought After Neighborhood. Spent $$$ Upgrade Throughout! This Home Features Main Floor Laundry, Basement Separate Entrance and Laundry and 2 Washrooms. 4 Car Driveway, Steps To School, Public Transit and Go Station, Groceries, Hospital, Restaurants, Parks. Offers 4 Spacious Bdrms, 5 Washrooms The Master With Heated Ensuite And Walk-In Closet. Kitchen With Ceramic Floor ! *Please Check 3D Virtual Tour **** EXTRAS **** All Existing Main Floor Appliances: S/S Fridge, Oven, Washer / Dryer and Basement Appliances.Best for Investor or First Time Buyer, Extra Income from Basement, Lockbox for Easy Showing (id:50976)
Property Details
|
MLS® Number
|
W8277458 |
|
Property Type
|
Single Family |
|
Community Name
|
Fletcher's Meadow |
|
Amenities Near By
|
Public Transit, Schools |
|
Community Features
|
School Bus |
|
Parking Space Total
|
5 |
Building
|
Bathroom Total
|
5 |
|
Bedrooms Above Ground
|
4 |
|
Bedrooms Below Ground
|
2 |
|
Bedrooms Total
|
6 |
|
Basement Development
|
Finished |
|
Basement Features
|
Separate Entrance |
|
Basement Type
|
N/a (finished) |
|
Construction Style Attachment
|
Detached |
|
Cooling Type
|
Central Air Conditioning |
|
Exterior Finish
|
Brick |
|
Fireplace Present
|
Yes |
|
Heating Fuel
|
Natural Gas |
|
Heating Type
|
Forced Air |
|
Stories Total
|
2 |
|
Type
|
House |
Parking
Land
|
Acreage
|
No |
|
Land Amenities
|
Public Transit, Schools |
|
Size Irregular
|
29.36 X 104.2 Ft ; 104.33ft 60.52x89.26 X19.71x29.40 Ft |
|
Size Total Text
|
29.36 X 104.2 Ft ; 104.33ft 60.52x89.26 X19.71x29.40 Ft |
Rooms
| Level |
Type |
Length |
Width |
Dimensions |
|
Second Level |
Primary Bedroom |
5.13 m |
3.86 m |
5.13 m x 3.86 m |
|
Second Level |
Bedroom 2 |
3.04 m |
3.04 m |
3.04 m x 3.04 m |
|
Second Level |
Bedroom 3 |
3.5 m |
2.94 m |
3.5 m x 2.94 m |
|
Second Level |
Bedroom 4 |
3.76 m |
3.04 m |
3.76 m x 3.04 m |
|
Ground Level |
Living Room |
5.69 m |
3.35 m |
5.69 m x 3.35 m |
|
Ground Level |
Dining Room |
5.69 m |
3.35 m |
5.69 m x 3.35 m |
|
Ground Level |
Kitchen |
2.44 m |
3.3 m |
2.44 m x 3.3 m |
|
Ground Level |
Eating Area |
2.59 m |
3.3 m |
2.59 m x 3.3 m |
|
Ground Level |
Family Room |
4.26 m |
3.35 m |
4.26 m x 3.35 m |
Utilities
|
Sewer
|
Available |
|
Natural Gas
|
Available |
|
Electricity
|
Available |
|
Cable
|
Available |
https://www.realtor.ca/real-estate/26811417/38-willick-pl-brampton-fletchers-meadow



