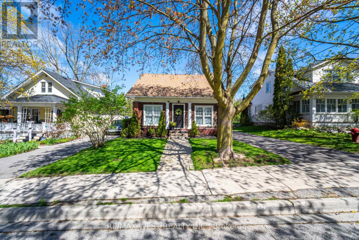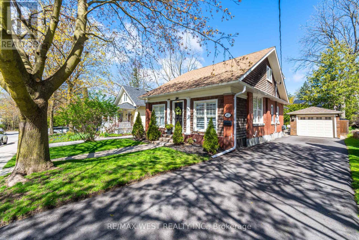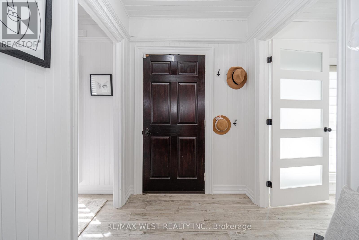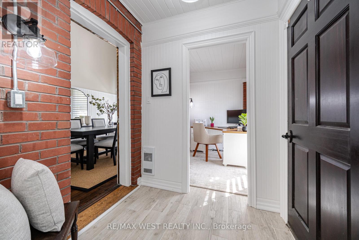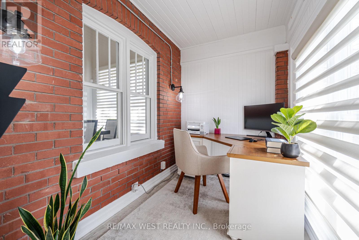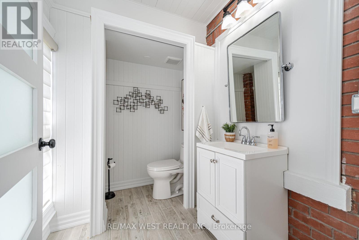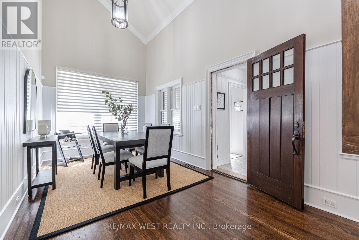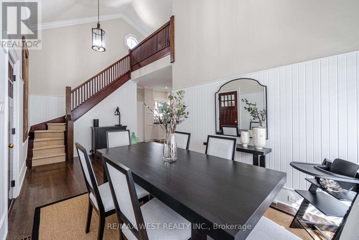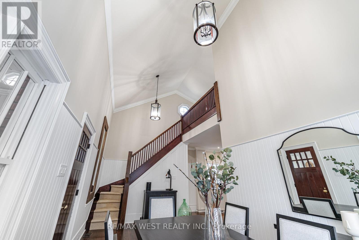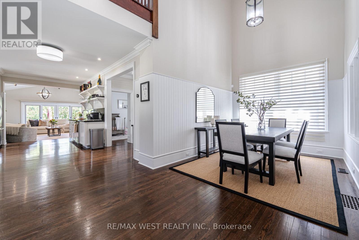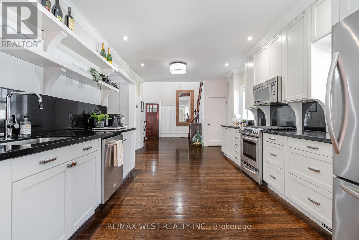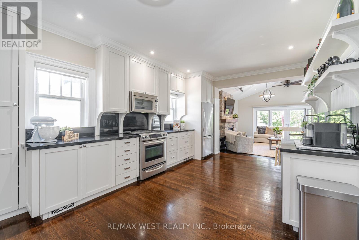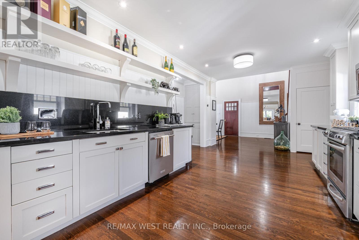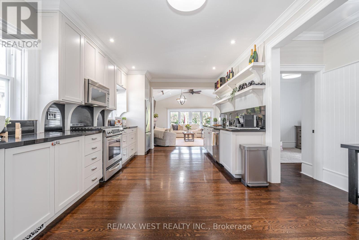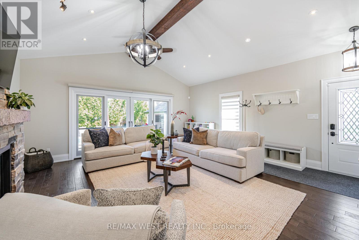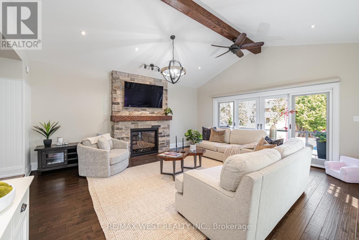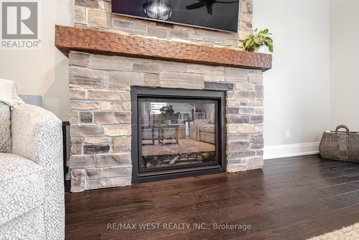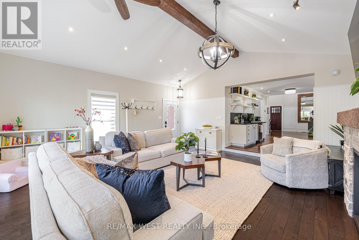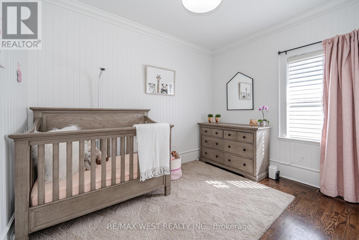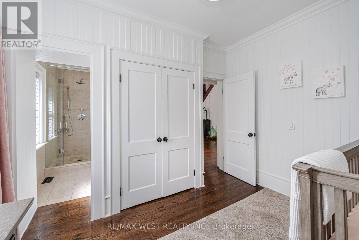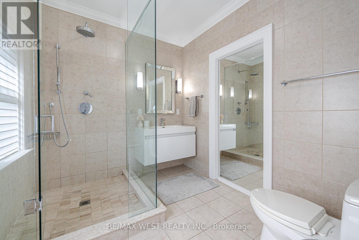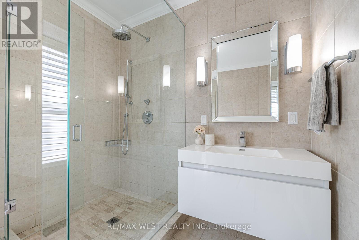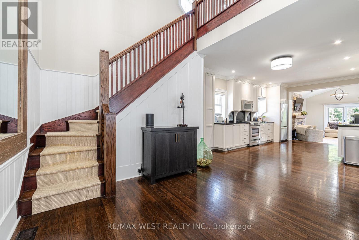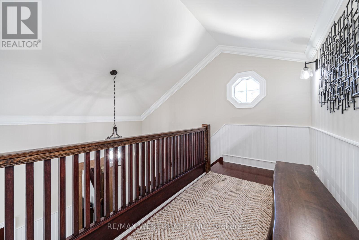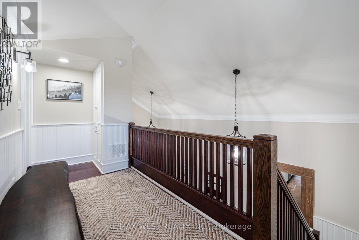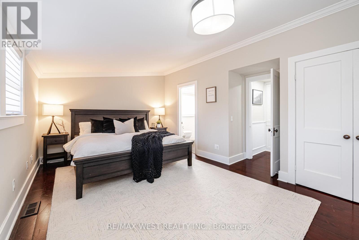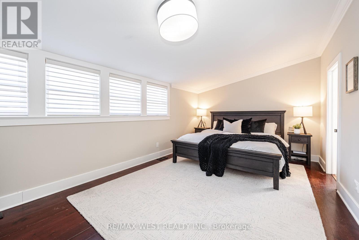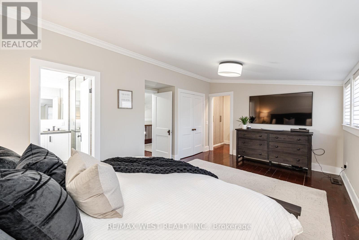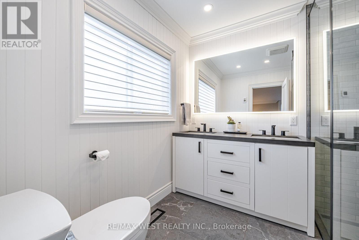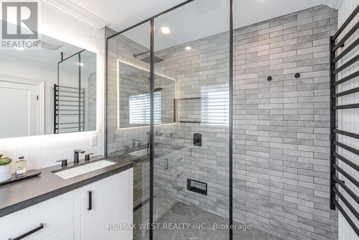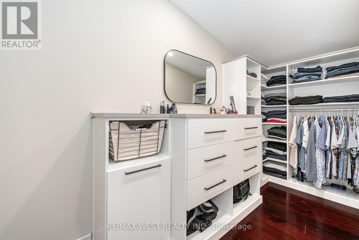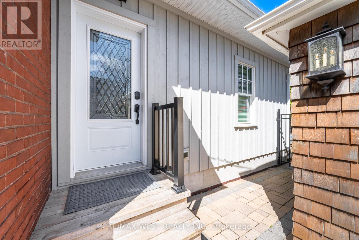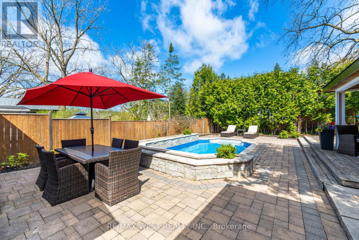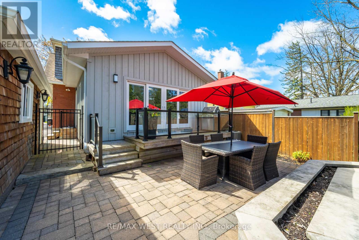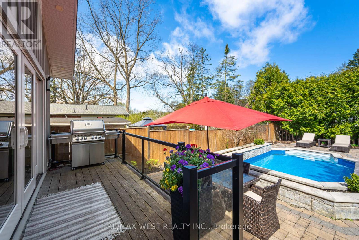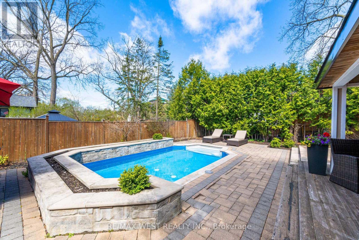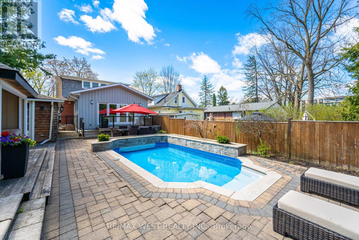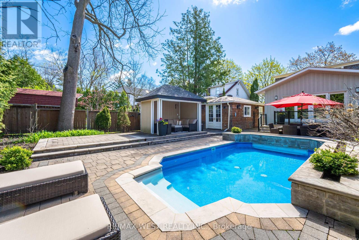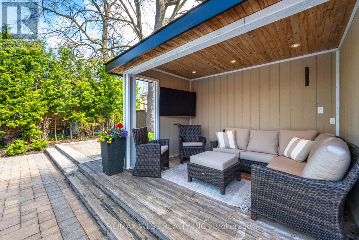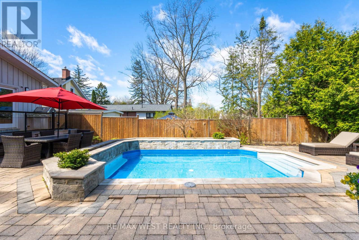2 Bedroom
3 Bathroom
Fireplace
Inground Pool
Central Air Conditioning
Forced Air
$1,388,000
Welcome To 40 Connaught Avenue -This Stunning Renovated Home Is Nestled in Aurora Village, Truly One of Kind. Gorgeous Open Concept Dining Room W/ 18' Cathedral Ceiling, Renovated Kitchen W/Granite Countertops, Pot Lights. Custom Woodwork, Crown Moulding, Primary Bedroom Features Vaulted Ceilings, His & Her Closet, Walk-In Closet Organizers, Luxurious Spa-Like Primary Ensuite W/ Heated Floors, Towel Warmer, Fog Free Mirror with Led Lighting, Concrete Vanity, Built in Shelving, Walk In Shower & Crown Moulding. Family Room Features Stone Gas Fireplace, 12' Cathedral Ceiling, Hardwood Floors, W/O To Backyard Oasis, Inground Pool, Cabana, Deck and Professionally Landscaped. Fantastic Location- Walking Distance to Aurora's Downtown Core. Close To Parks, Aurora Cultural Centre-Featuring Concerts, Cultural Events, Farmers Markets & More. Steps To GO Transit, Shopping and Minutes to Major Highway. A Must See! **** EXTRAS **** Renovated Primary Ensuite Bath, Newer Furnace, A/C, Hot Water Tank, Water Softener, Pool Heater & Salt System, Closet Organizer & W/I Closet, Driveway Asphalt all Renovated in 2021. Pool Liner and Pool Cover 2023. (id:50976)
Property Details
|
MLS® Number
|
N8303788 |
|
Property Type
|
Single Family |
|
Community Name
|
Aurora Village |
|
Amenities Near By
|
Park, Place Of Worship, Public Transit, Schools |
|
Parking Space Total
|
4 |
|
Pool Type
|
Inground Pool |
Building
|
Bathroom Total
|
3 |
|
Bedrooms Above Ground
|
2 |
|
Bedrooms Total
|
2 |
|
Appliances
|
Water Softener, Blinds, Dishwasher, Dryer, Microwave, Refrigerator, Stove, Washer, Window Coverings |
|
Basement Development
|
Unfinished |
|
Basement Type
|
N/a (unfinished) |
|
Construction Style Attachment
|
Detached |
|
Cooling Type
|
Central Air Conditioning |
|
Exterior Finish
|
Brick |
|
Fireplace Present
|
Yes |
|
Foundation Type
|
Concrete |
|
Heating Fuel
|
Natural Gas |
|
Heating Type
|
Forced Air |
|
Stories Total
|
2 |
|
Type
|
House |
|
Utility Water
|
Municipal Water |
Parking
Land
|
Acreage
|
No |
|
Land Amenities
|
Park, Place Of Worship, Public Transit, Schools |
|
Sewer
|
Sanitary Sewer |
|
Size Irregular
|
41.66 X 128.5 Ft |
|
Size Total Text
|
41.66 X 128.5 Ft |
Rooms
| Level |
Type |
Length |
Width |
Dimensions |
|
Second Level |
Primary Bedroom |
5.69 m |
3.67 m |
5.69 m x 3.67 m |
|
Main Level |
Dining Room |
6.1 m |
3.15 m |
6.1 m x 3.15 m |
|
Main Level |
Kitchen |
5 m |
3.67 m |
5 m x 3.67 m |
|
Main Level |
Family Room |
5.78 m |
5.81 m |
5.78 m x 5.81 m |
|
Main Level |
Bedroom 2 |
3.38 m |
2.98 m |
3.38 m x 2.98 m |
|
Main Level |
Office |
2.95 m |
2.17 m |
2.95 m x 2.17 m |
https://www.realtor.ca/real-estate/26844005/40-connaught-avenue-aurora-aurora-village



