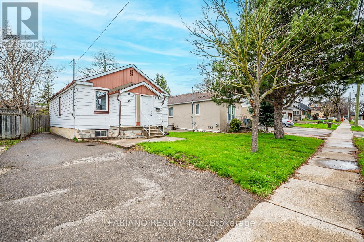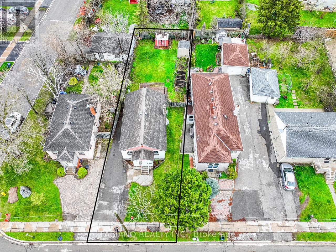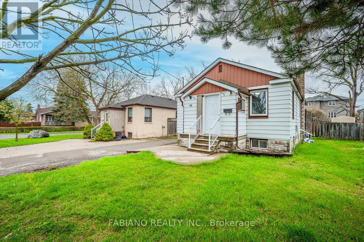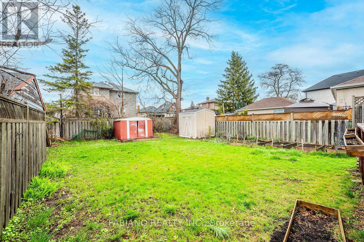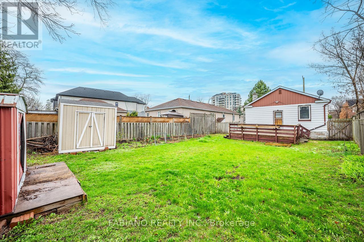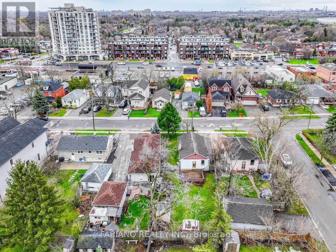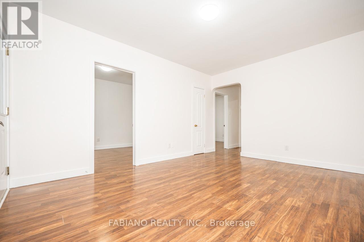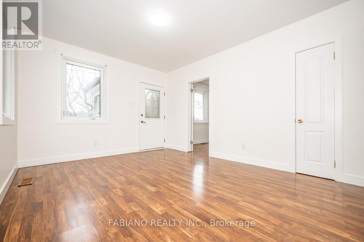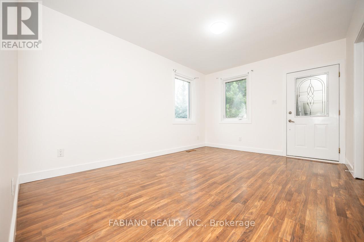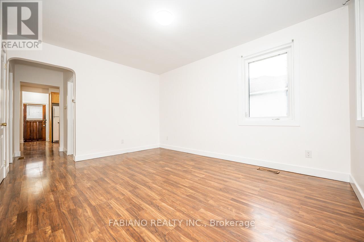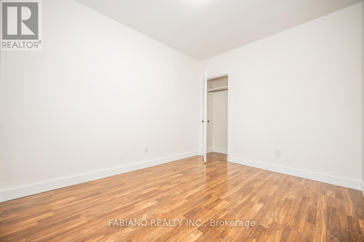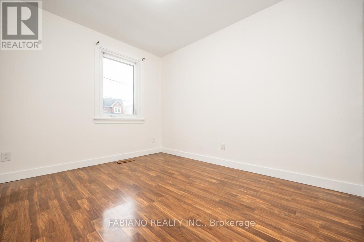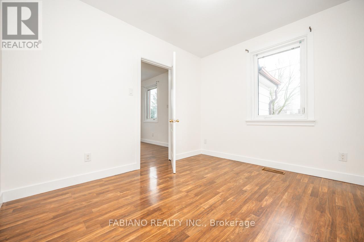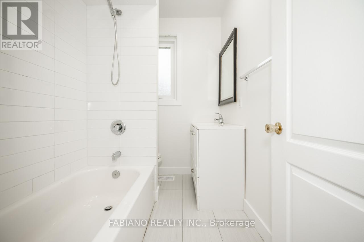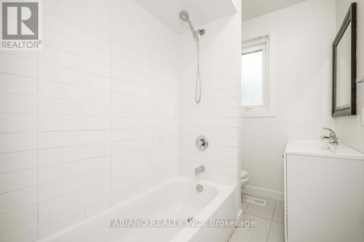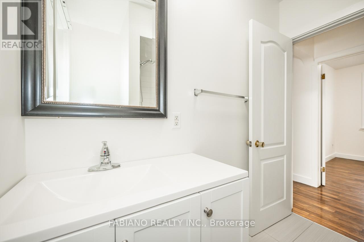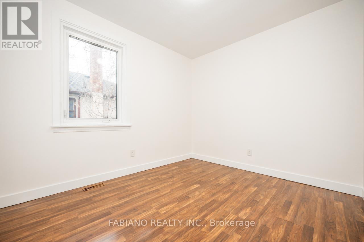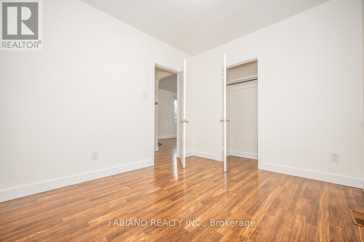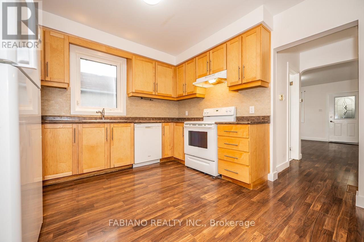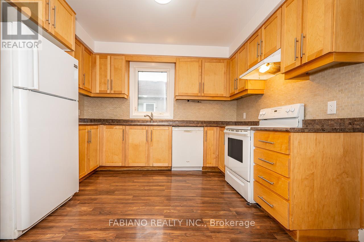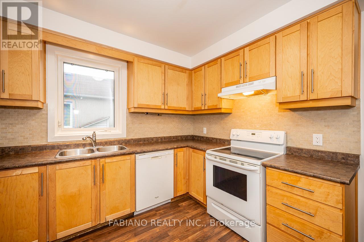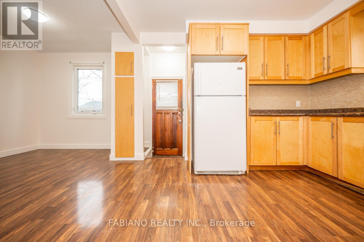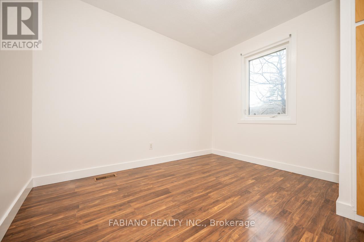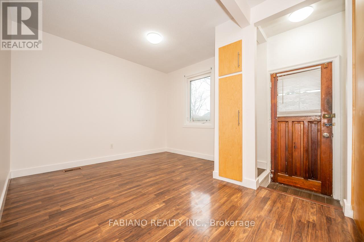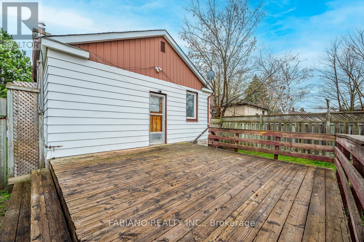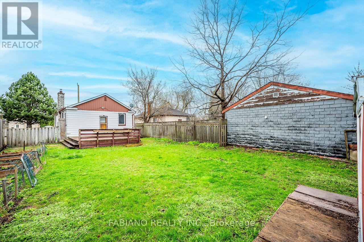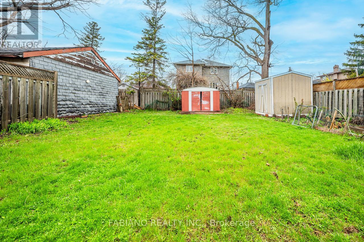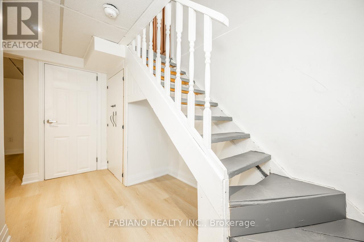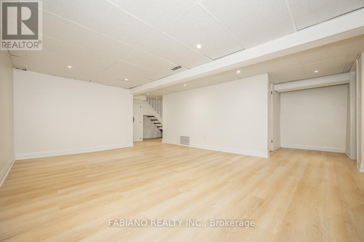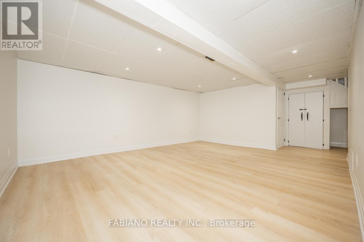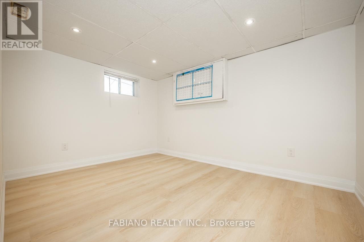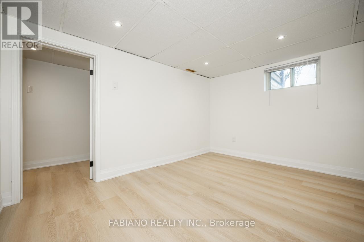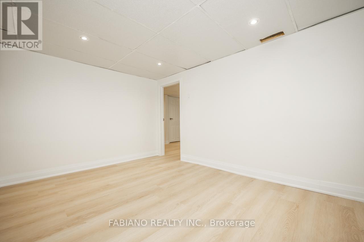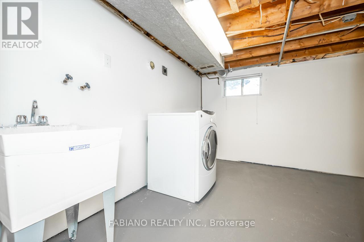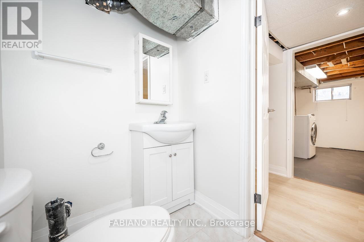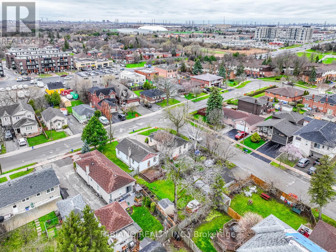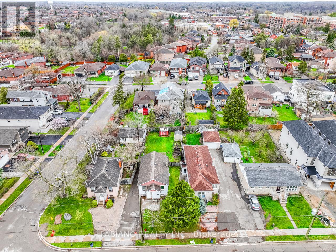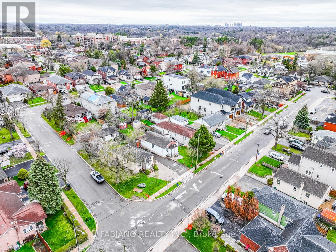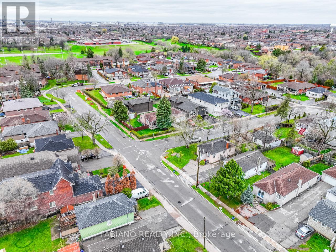3 Bedroom
2 Bathroom
Bungalow
Central Air Conditioning
Forced Air
$848,000
Rare Opportunity To Own A Detached Home Situated On A Premium Lot 40'x 130' in The Heart Of Woodbridge! This 2+1 Bedroom Home Is A Perfect For First-Time Home Buyers, Downsizers or Investors. Great Lot To Redevelop In The Future (Many Custom Homes In The Area). The Main Floor Features A Updated Eat-in Kitchen With Walkout To 16'x16' Deck Overlooking The Huge Backyard. Separate Rear Entrance Newly Renovated Basement With Luxury Plank Vinyl Flooring, 2 Piece Bath, 3rd Bedroom, Recreation Room Plus Additional Storage. Potential For Income, In-Law or Nanny Suite. Brand New Hi-Efficiency Gas Furnace. Professionally Painted Top To Bottom & Move-in Ready! **** EXTRAS **** Prime Location Just Minutes To Some Of Vaughan's Best Amenities-Market Lane, Shopping, Restos, Hospital, Vaughan Mills + Much More! Great Commuter Location Hwy's 427, 407 & 400 All Near. 4 Min Walk To Bus Stop That Takes You Vaughan Subway (id:50976)
Property Details
|
MLS® Number
|
N8250612 |
|
Property Type
|
Single Family |
|
Community Name
|
West Woodbridge |
|
Amenities Near By
|
Hospital, Park, Public Transit |
|
Community Features
|
Community Centre |
|
Features
|
Conservation/green Belt |
|
Parking Space Total
|
4 |
Building
|
Bathroom Total
|
2 |
|
Bedrooms Above Ground
|
2 |
|
Bedrooms Below Ground
|
1 |
|
Bedrooms Total
|
3 |
|
Architectural Style
|
Bungalow |
|
Basement Development
|
Finished |
|
Basement Features
|
Separate Entrance |
|
Basement Type
|
N/a (finished) |
|
Construction Style Attachment
|
Detached |
|
Cooling Type
|
Central Air Conditioning |
|
Exterior Finish
|
Aluminum Siding |
|
Heating Fuel
|
Natural Gas |
|
Heating Type
|
Forced Air |
|
Stories Total
|
1 |
|
Type
|
House |
Land
|
Acreage
|
No |
|
Land Amenities
|
Hospital, Park, Public Transit |
|
Size Irregular
|
40.29 X 129.45 Ft |
|
Size Total Text
|
40.29 X 129.45 Ft |
Rooms
| Level |
Type |
Length |
Width |
Dimensions |
|
Basement |
Recreational, Games Room |
5.15 m |
4 m |
5.15 m x 4 m |
|
Basement |
Bedroom |
2.65 m |
3.5 m |
2.65 m x 3.5 m |
|
Basement |
Laundry Room |
3.4 m |
3.4 m |
3.4 m x 3.4 m |
|
Basement |
Utility Room |
1.8 m |
2.65 m |
1.8 m x 2.65 m |
|
Main Level |
Living Room |
3.4 m |
4.4 m |
3.4 m x 4.4 m |
|
Main Level |
Dining Room |
2.35 m |
3.15 m |
2.35 m x 3.15 m |
|
Main Level |
Kitchen |
3.5 m |
3.4 m |
3.5 m x 3.4 m |
|
Main Level |
Primary Bedroom |
2.8 m |
3.4 m |
2.8 m x 3.4 m |
|
Main Level |
Bedroom |
2.8 m |
3.4 m |
2.8 m x 3.4 m |
|
Main Level |
Foyer |
1.5 m |
2.1 m |
1.5 m x 2.1 m |
Utilities
|
Sewer
|
Installed |
|
Natural Gas
|
Installed |
|
Electricity
|
Installed |
|
Cable
|
Available |
https://www.realtor.ca/real-estate/26774813/40-rainbow-dr-vaughan-west-woodbridge



