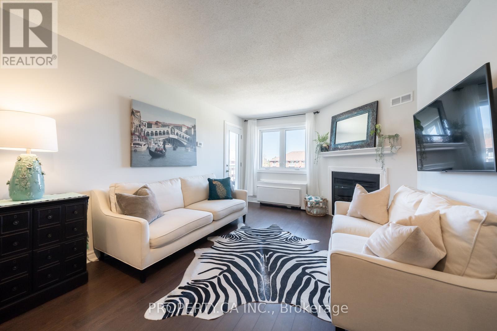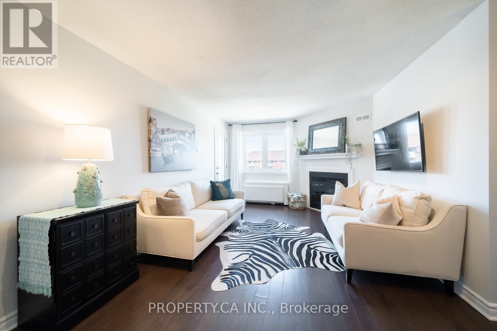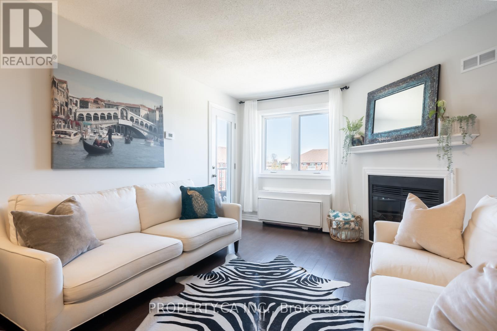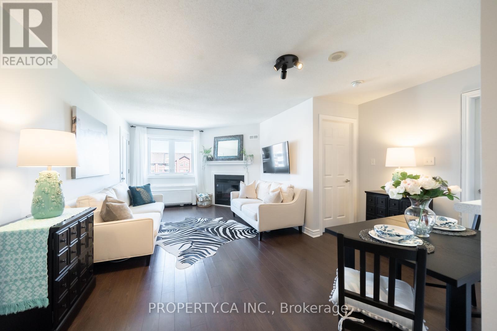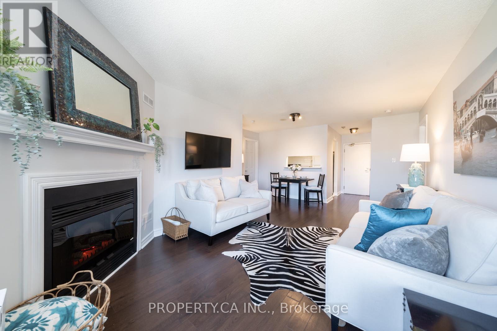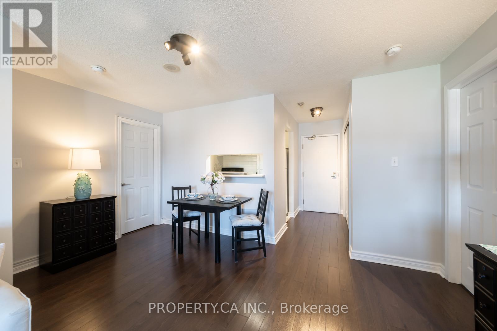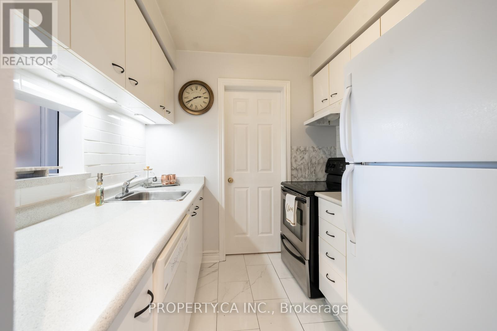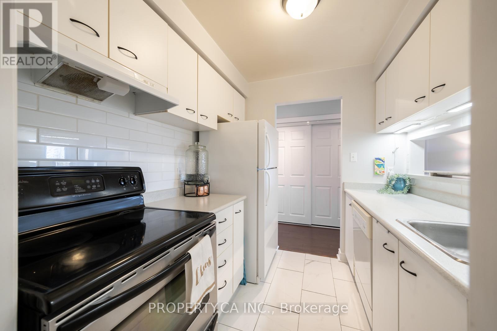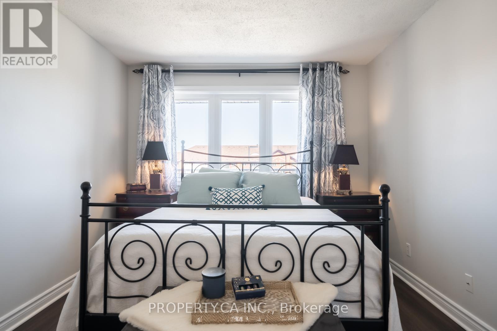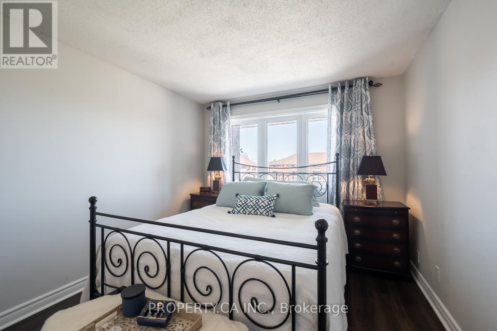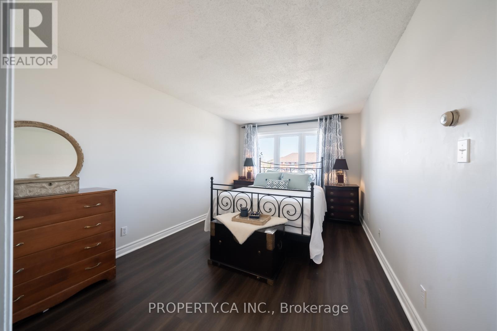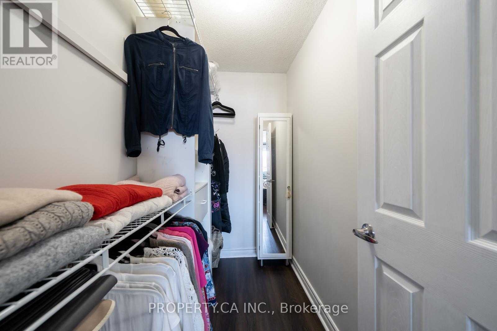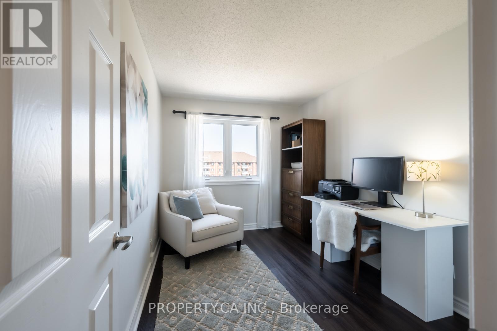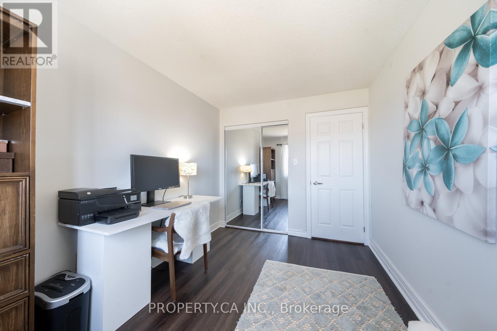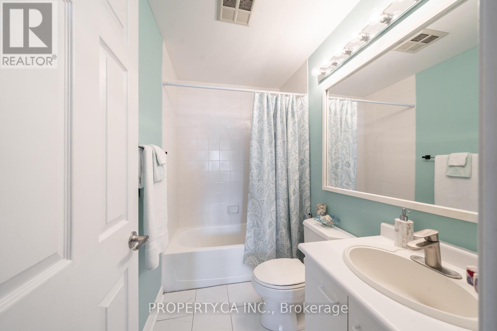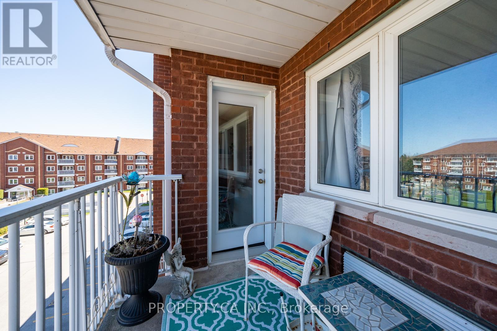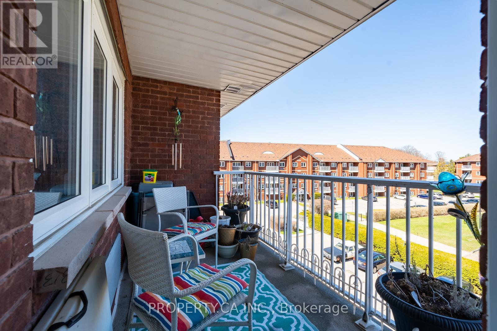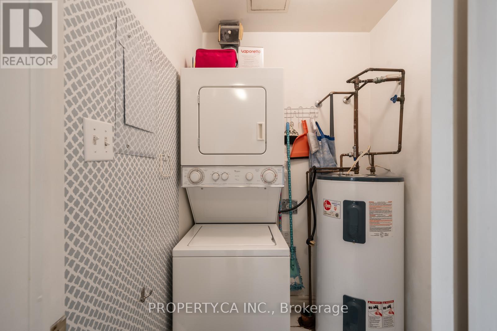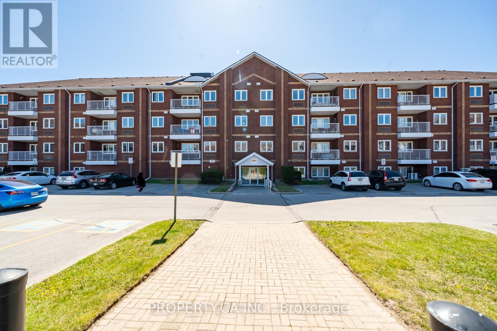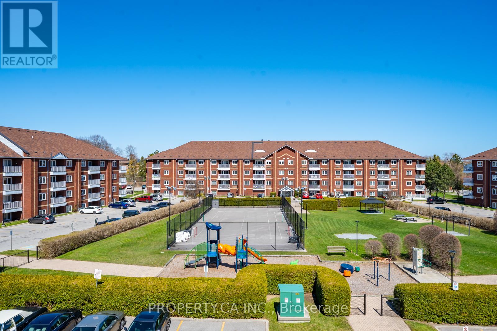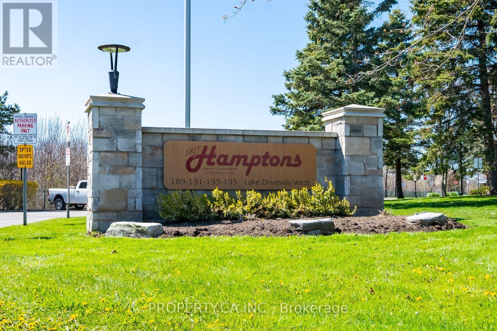2 Bedroom
2 Bathroom
Fireplace
Indoor Pool
Central Air Conditioning
Forced Air
$588,000Maintenance,
$584.95 Monthly
Dont miss this opportunity to live in the coveted East Hamptons community, Step inside to discover This Lovely Open concept living/dining room combination adorned with a cozy fireplace. The living room also features a walkout to a balcony where you can soak in the stunning vistas. Professionally painted throughout, this unit exudes a fresh and modern ambiance. The primary bedroom offers a spacious walk-in closet and a luxurious 4-piece ensuite bathroom, providing a private retreat within your own home.Nestled in the serene South End of Ajax, offers a perfect blend of proximity To Lake Ontario, Parks & Scenic Trails Making It's An Idea Location For Nature Enthusiasts. The amenities in this complex are impressive, offering something for everyone. From an indoor pool, sauna, and hot tub for relaxation to a well-equipped gym for fitness enthusiasts, there's no shortage of options to unwind and stay active. The party room provides a space for social gatherings. **** EXTRAS **** New digital thermostat HVAC heat pump & AC (2021) operable electric fireplace, new balcony door (2023), luxury vinyl flooring, new paint (2024), new stacked washer & dryer (id:50976)
Property Details
|
MLS® Number
|
E8273136 |
|
Property Type
|
Single Family |
|
Community Name
|
South West |
|
Amenities Near By
|
Hospital, Park, Public Transit, Schools |
|
Features
|
Balcony |
|
Parking Space Total
|
2 |
|
Pool Type
|
Indoor Pool |
|
Structure
|
Tennis Court |
Building
|
Bathroom Total
|
2 |
|
Bedrooms Above Ground
|
2 |
|
Bedrooms Total
|
2 |
|
Amenities
|
Storage - Locker, Party Room, Visitor Parking, Exercise Centre |
|
Cooling Type
|
Central Air Conditioning |
|
Exterior Finish
|
Brick |
|
Fireplace Present
|
Yes |
|
Heating Fuel
|
Electric |
|
Heating Type
|
Forced Air |
|
Type
|
Apartment |
Parking
Land
|
Acreage
|
No |
|
Land Amenities
|
Hospital, Park, Public Transit, Schools |
Rooms
| Level |
Type |
Length |
Width |
Dimensions |
|
Flat |
Living Room |
4.34 m |
3.43 m |
4.34 m x 3.43 m |
|
Flat |
Dining Room |
2.53 m |
2.35 m |
2.53 m x 2.35 m |
|
Flat |
Bedroom |
4.57 m |
3.13 m |
4.57 m x 3.13 m |
|
Flat |
Bedroom 2 |
3.5 m |
2.64 m |
3.5 m x 2.64 m |
|
Flat |
Kitchen |
2.49 m |
2.26 m |
2.49 m x 2.26 m |
https://www.realtor.ca/real-estate/26805159/409-191-lake-driveway-dr-w-ajax-south-west



