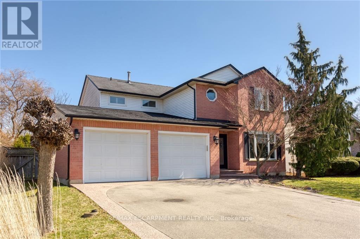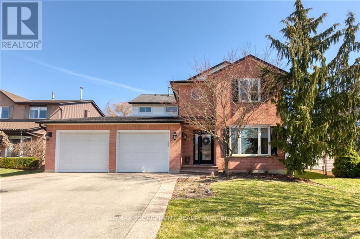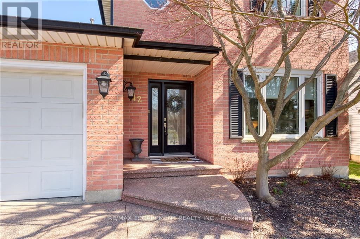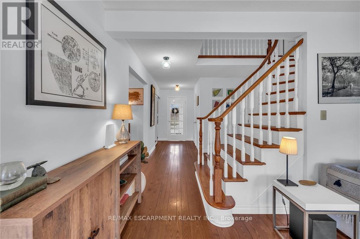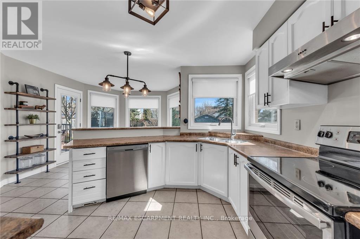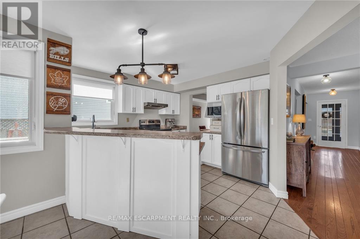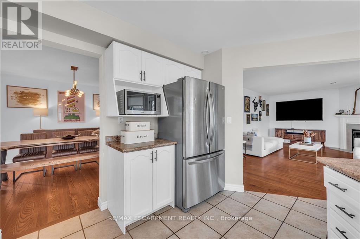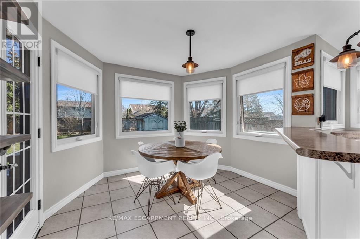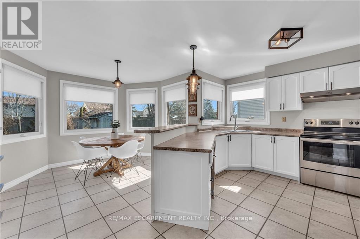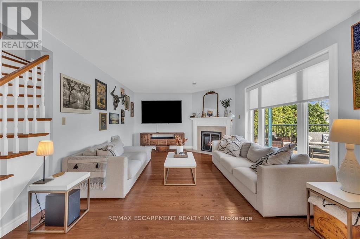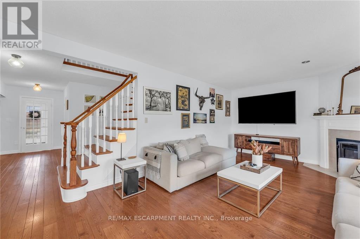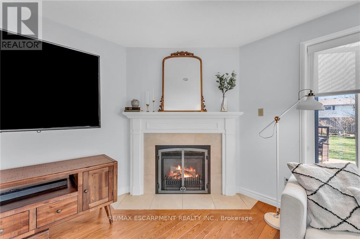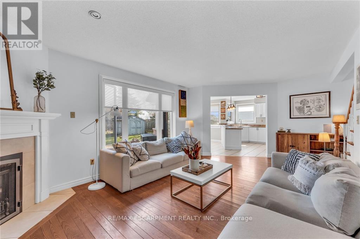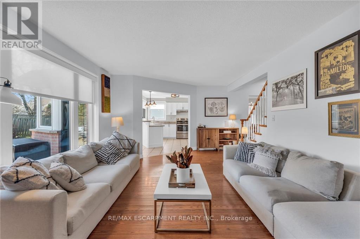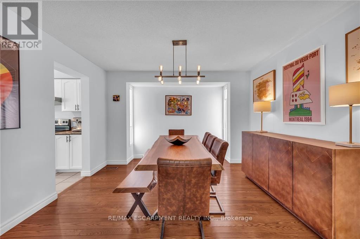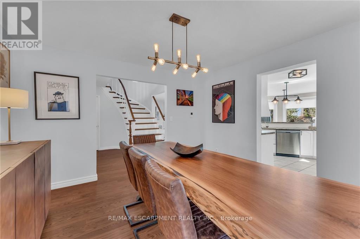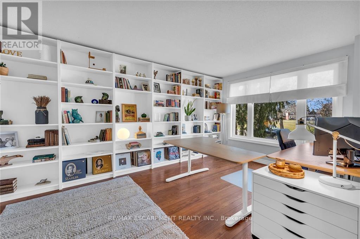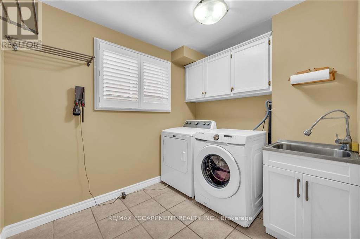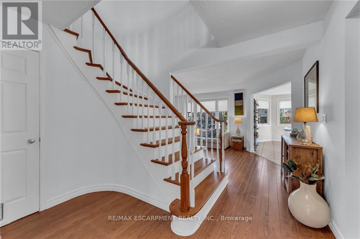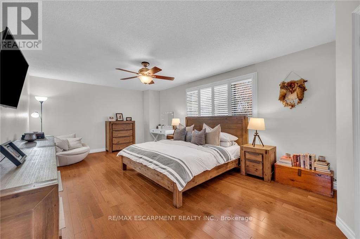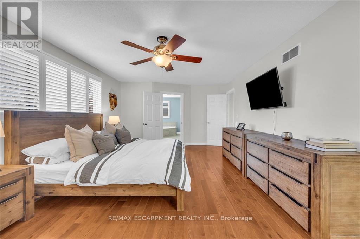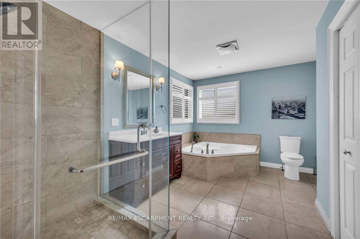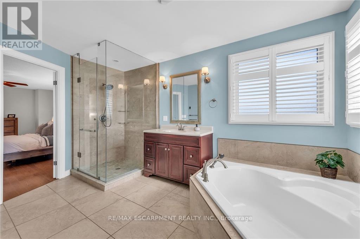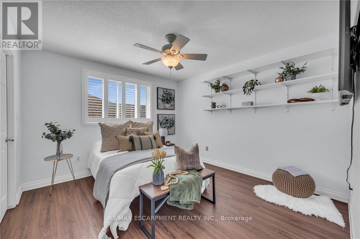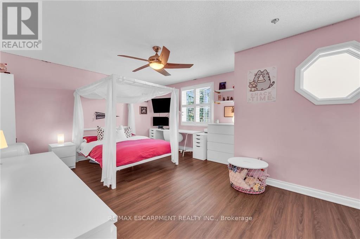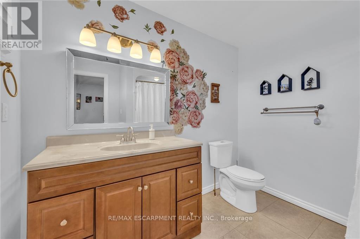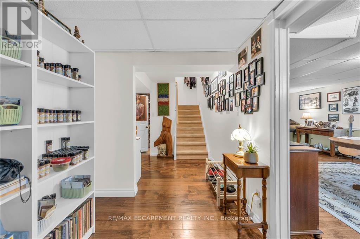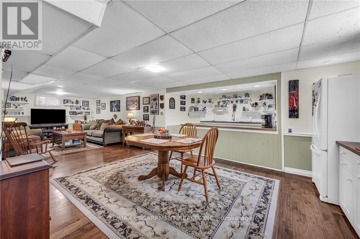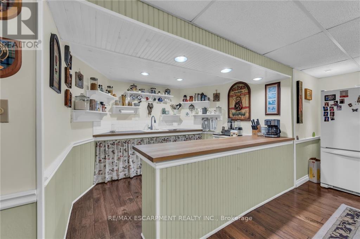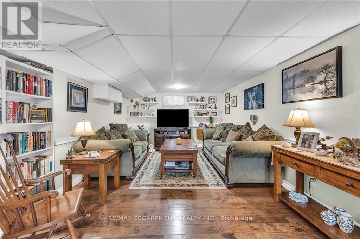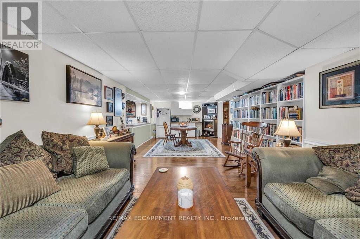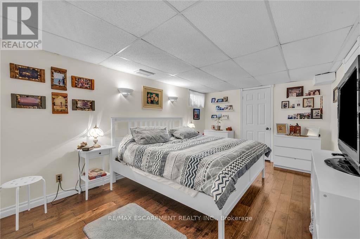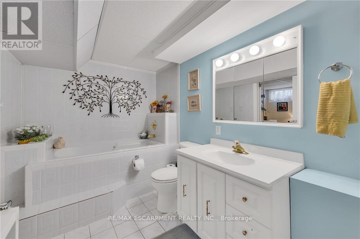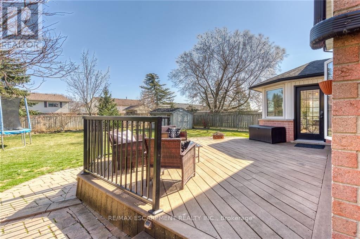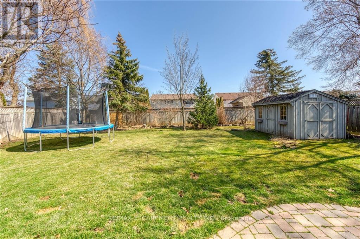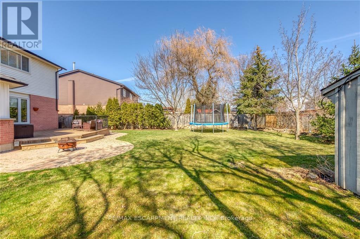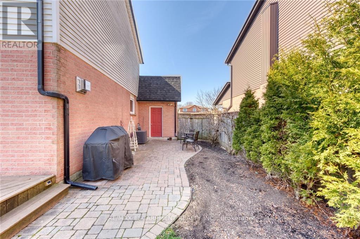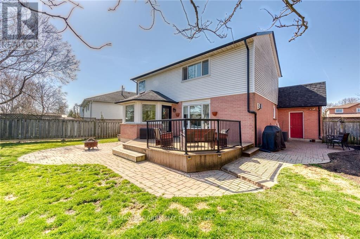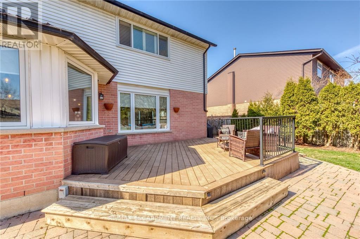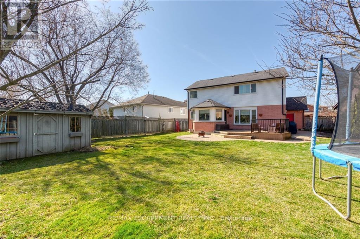3 Bedroom
4 Bathroom
Fireplace
Central Air Conditioning
Forced Air
$949,900
Welcome to the perfect two-storey family home nestled in a sought after, quiet neighbourhood in Caledonia. This home offers over 3,000 square feet of finished living space with in-law suite potential in the lower level. The main floor features a spacious eat-in kitchen with modern appliances and an extended breakfast bar that also offers an abundance of storage. Off of the kitchen is a family room with an inviting gas fireplace and a dining room. A convenient main floor office, 2-piece bath and laundry facilities complete this level. Upstairs, the generously proportioned master suite features a walk-in closet and a 4-piece ensuite bathroom. Two additional bedrooms and an additional full bath complete the second level, providing ample space for family members or guests. Need more space? The finished lower level, is currently being used as an in-law suite and offers a kitchen, living area, den (currently being used as a bedroom) and 4-piece bathroom. (id:50976)
Property Details
|
MLS® Number
|
X8324010 |
|
Property Type
|
Single Family |
|
Community Name
|
Haldimand |
|
Amenities Near By
|
Park, Place Of Worship, Schools |
|
Community Features
|
Community Centre |
|
Features
|
Rolling, In-law Suite |
|
Parking Space Total
|
6 |
Building
|
Bathroom Total
|
4 |
|
Bedrooms Above Ground
|
3 |
|
Bedrooms Total
|
3 |
|
Appliances
|
Dishwasher, Dryer, Microwave, Refrigerator, Stove, Washer, Window Coverings |
|
Basement Development
|
Finished |
|
Basement Type
|
Full (finished) |
|
Construction Style Attachment
|
Detached |
|
Cooling Type
|
Central Air Conditioning |
|
Exterior Finish
|
Aluminum Siding, Brick |
|
Fireplace Present
|
Yes |
|
Foundation Type
|
Poured Concrete |
|
Heating Fuel
|
Natural Gas |
|
Heating Type
|
Forced Air |
|
Stories Total
|
2 |
|
Type
|
House |
|
Utility Water
|
Municipal Water |
Parking
Land
|
Acreage
|
No |
|
Land Amenities
|
Park, Place Of Worship, Schools |
|
Sewer
|
Sanitary Sewer |
|
Size Irregular
|
52.49 X 131 Ft |
|
Size Total Text
|
52.49 X 131 Ft |
Rooms
| Level |
Type |
Length |
Width |
Dimensions |
|
Second Level |
Primary Bedroom |
6.4 m |
4.01 m |
6.4 m x 4.01 m |
|
Second Level |
Bedroom |
3.66 m |
3.35 m |
3.66 m x 3.35 m |
|
Second Level |
Bedroom |
5.11 m |
4.19 m |
5.11 m x 4.19 m |
|
Basement |
Den |
7.32 m |
3.05 m |
7.32 m x 3.05 m |
|
Basement |
Kitchen |
4.57 m |
3.96 m |
4.57 m x 3.96 m |
|
Basement |
Living Room |
3.96 m |
3.66 m |
3.96 m x 3.66 m |
|
Main Level |
Kitchen |
5.79 m |
4.57 m |
5.79 m x 4.57 m |
|
Main Level |
Office |
5.18 m |
3.35 m |
5.18 m x 3.35 m |
|
Main Level |
Family Room |
5.18 m |
3.81 m |
5.18 m x 3.81 m |
|
Main Level |
Dining Room |
3.35 m |
3.35 m |
3.35 m x 3.35 m |
|
Main Level |
Laundry Room |
|
|
Measurements not available |
https://www.realtor.ca/real-estate/26873427/42-caledonia-drive-haldimand-haldimand



