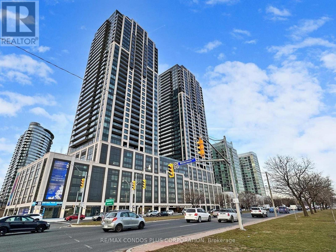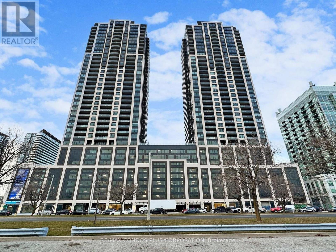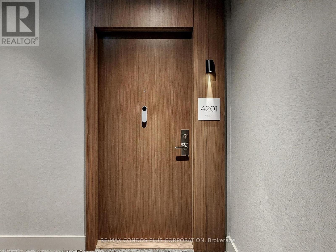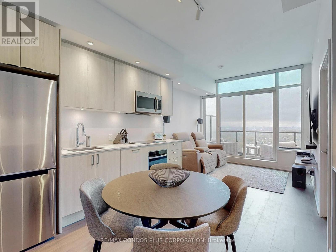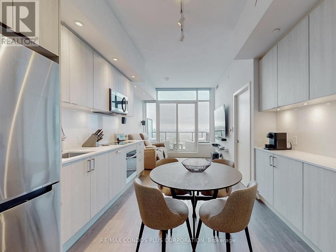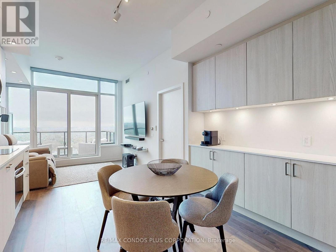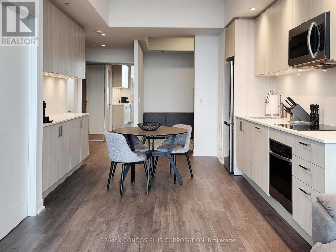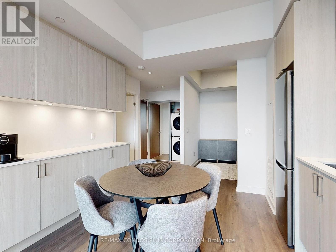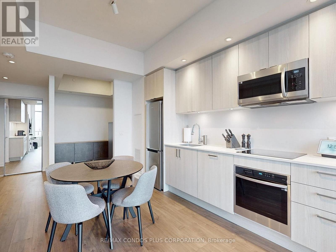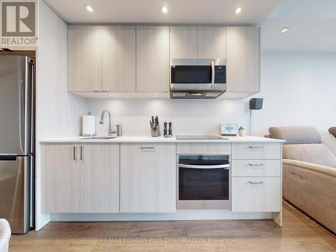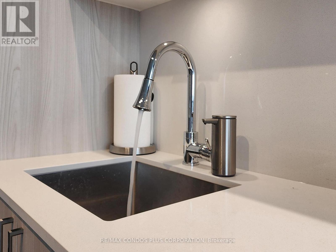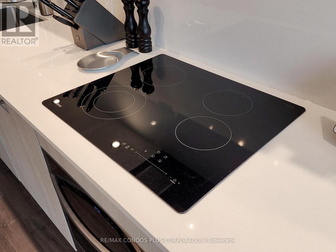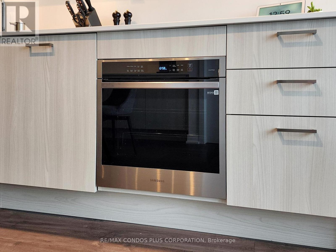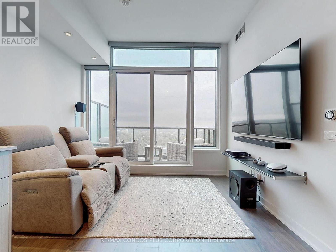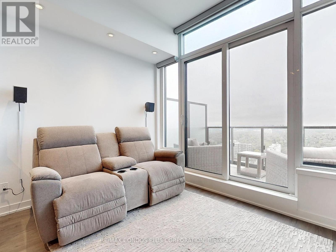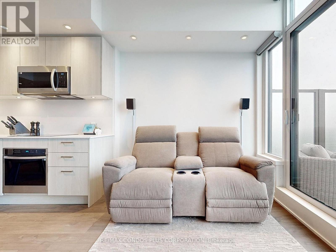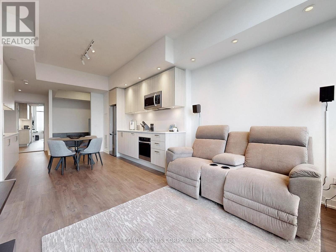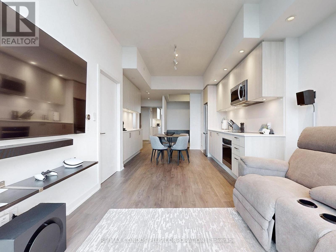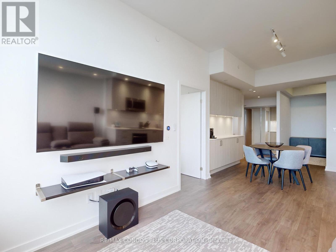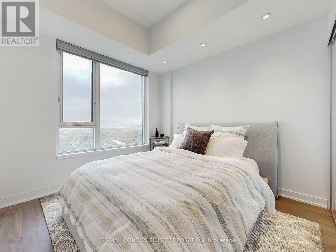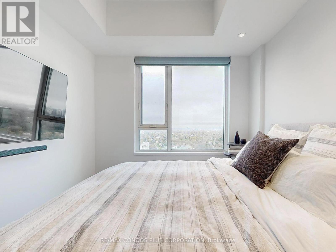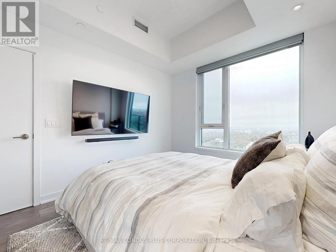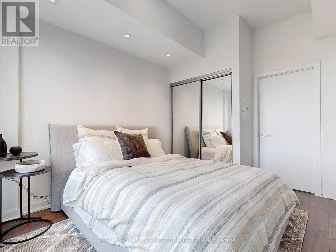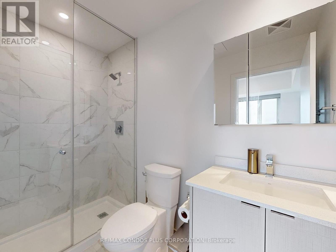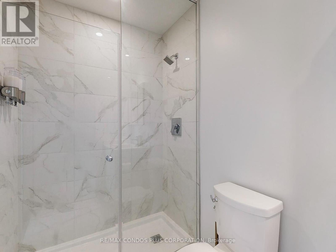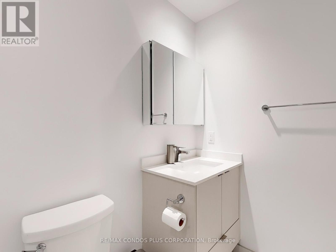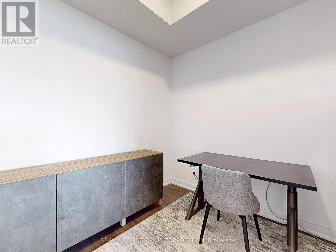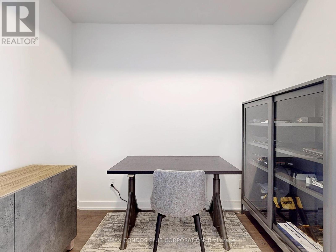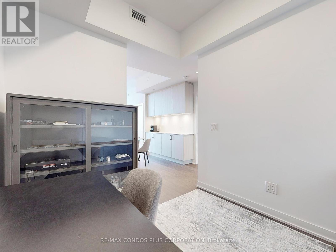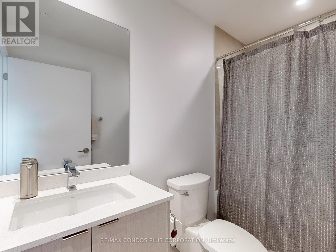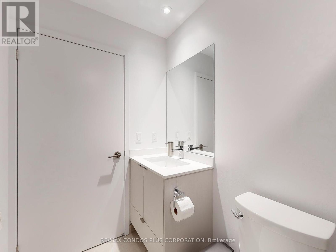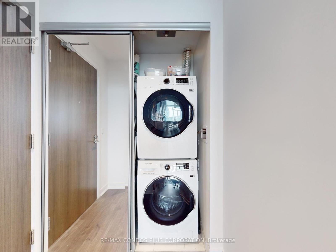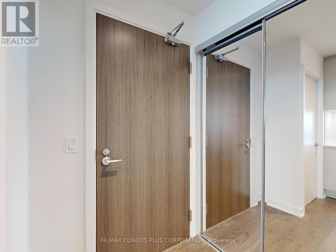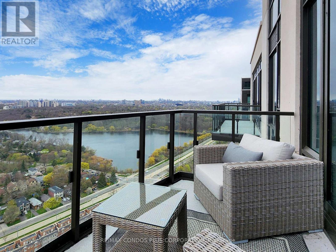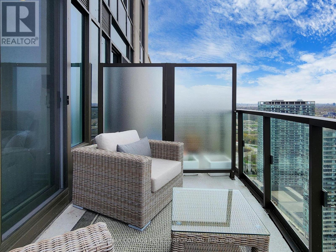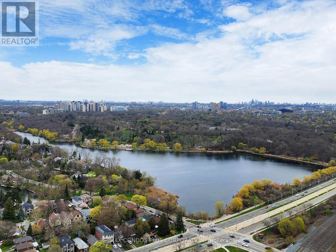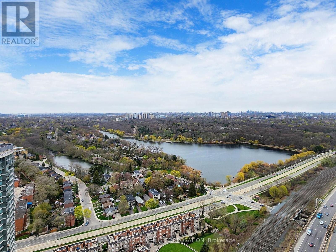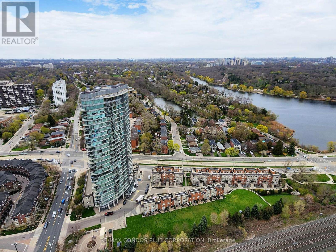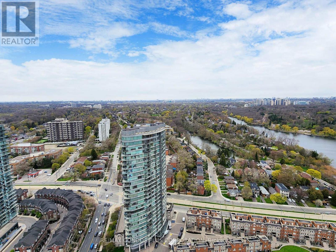2 Bedroom
2 Bathroom
Indoor Pool
Central Air Conditioning
Heat Pump
$719,900Maintenance,
$529.51 Monthly
Mirabella Condos! Bright & spacious 1-bedroom+den, 2-bath sub-penthouse in Toronto's desirable High Park neighbourhood. Features 676 sf of interior living space, stunning unobstructed views of High Park, large 70+ sf balcony, functional open concept living/dining/kitchen ideal for entertaining, & generously sized bedroom w/ large window & 3-pc ensuite. Spacious den perfect for a home office or conversion to a 2nd bdrm. Beautifully finished interior w/ high quality laminate floors throughout, soaring 10 ft ceilings, & massive floor-to-ceiling windows letting in an abundance of sunlight throughout the day. Well-appointed kitchen includes ample storage w/ the addition of a 2nd bank of cabinets, quartz counters, SS appliances, & undermount lighting. Private oversized parking space. Steps to the Waterfront, Sunnyside Beach, & Martin Goodman Trail. **** EXTRAS **** Amazing building amenities include: 24-hr concierge, exercise room, party room, kid's play room, outdoor terrace, business centre, indoor pool, visitor parking, & guest suites. (id:50976)
Property Details
|
MLS® Number
|
W8287500 |
|
Property Type
|
Single Family |
|
Community Name
|
High Park-Swansea |
|
Amenities Near By
|
Beach, Marina, Park, Public Transit |
|
Community Features
|
Pet Restrictions |
|
Features
|
Balcony, Carpet Free, In Suite Laundry |
|
Parking Space Total
|
1 |
|
Pool Type
|
Indoor Pool |
|
View Type
|
View |
Building
|
Bathroom Total
|
2 |
|
Bedrooms Above Ground
|
1 |
|
Bedrooms Below Ground
|
1 |
|
Bedrooms Total
|
2 |
|
Amenities
|
Security/concierge, Exercise Centre, Party Room, Storage - Locker |
|
Appliances
|
Oven - Built-in, Range, Blinds, Cooktop, Dishwasher, Dryer, Microwave, Oven, Refrigerator, Washer |
|
Cooling Type
|
Central Air Conditioning |
|
Exterior Finish
|
Concrete |
|
Heating Fuel
|
Electric |
|
Heating Type
|
Heat Pump |
|
Type
|
Apartment |
Parking
Land
|
Acreage
|
No |
|
Land Amenities
|
Beach, Marina, Park, Public Transit |
Rooms
| Level |
Type |
Length |
Width |
Dimensions |
|
Main Level |
Living Room |
6.63 m |
3.3 m |
6.63 m x 3.3 m |
|
Main Level |
Dining Room |
6.63 m |
3.61 m |
6.63 m x 3.61 m |
|
Main Level |
Kitchen |
6.63 m |
3.61 m |
6.63 m x 3.61 m |
|
Main Level |
Bedroom |
3.07 m |
3.05 m |
3.07 m x 3.05 m |
|
Main Level |
Den |
2.74 m |
2.49 m |
2.74 m x 2.49 m |
https://www.realtor.ca/real-estate/26818714/4201-1928-lake-shore-boulevard-w-toronto-high-park-swansea



