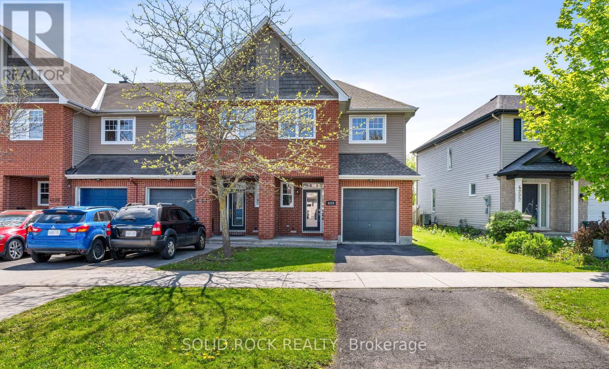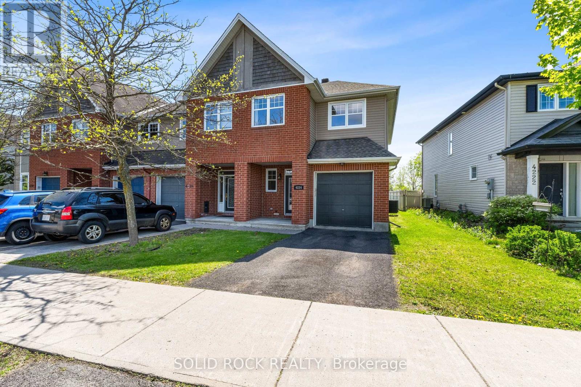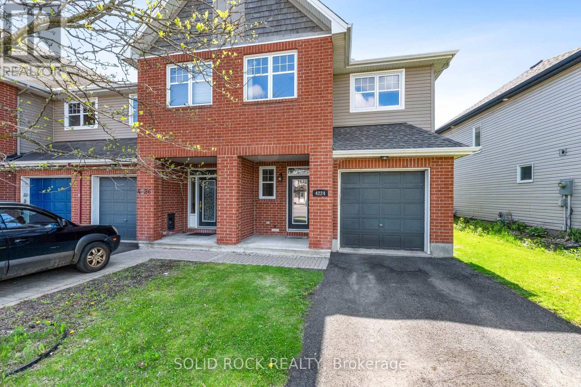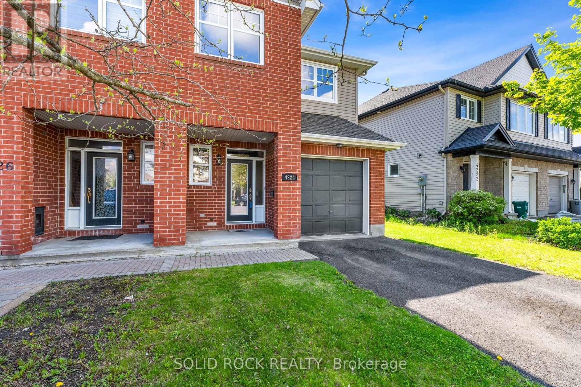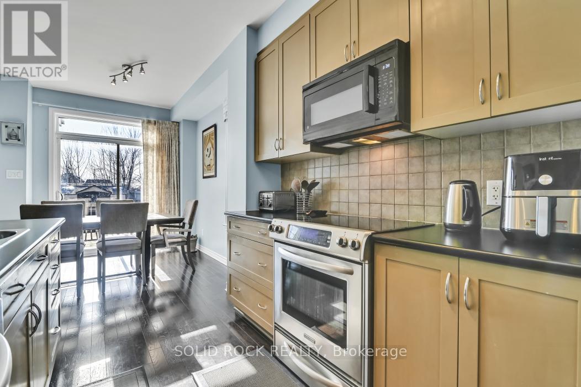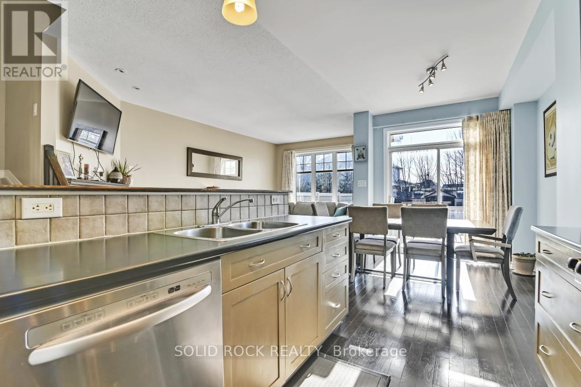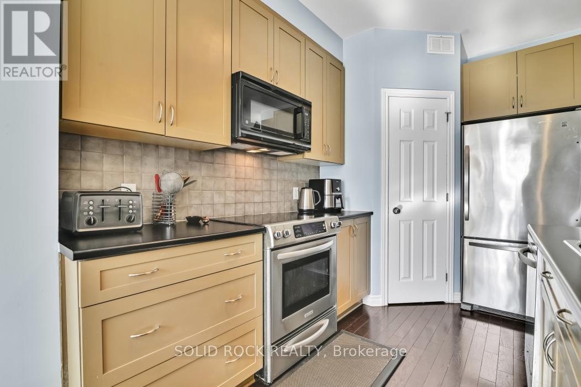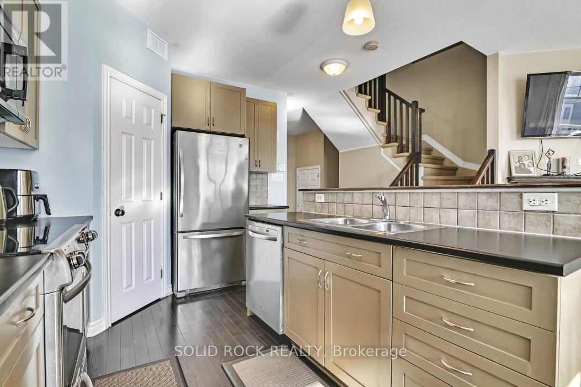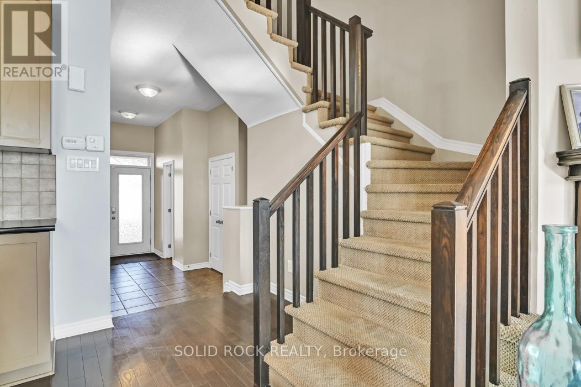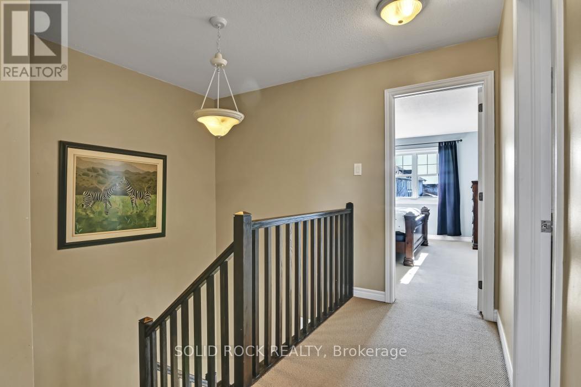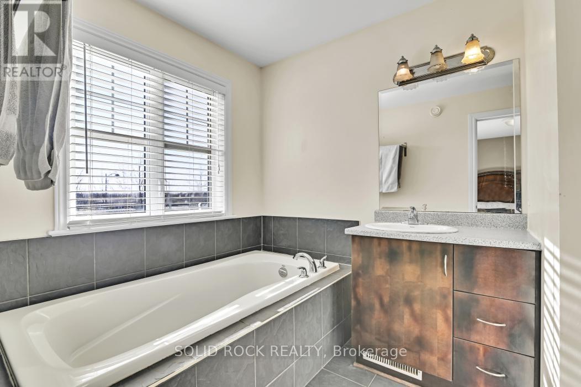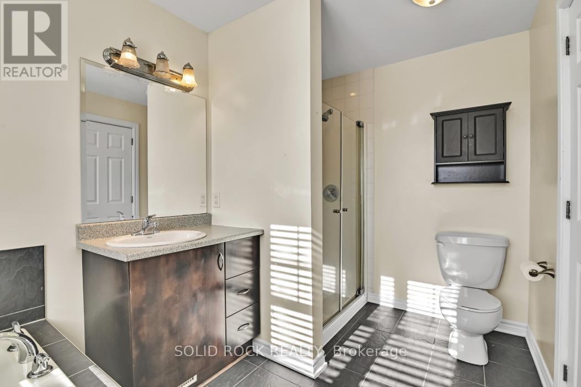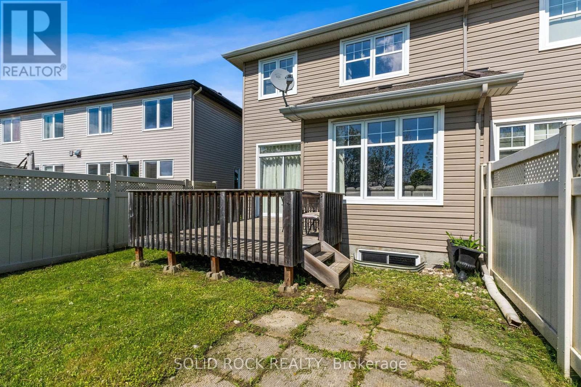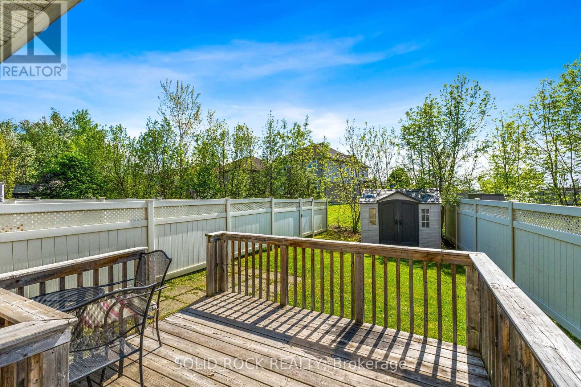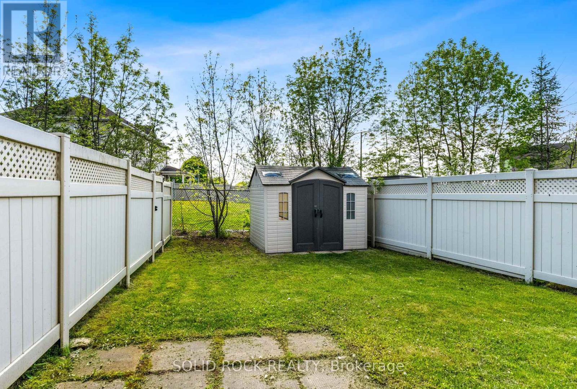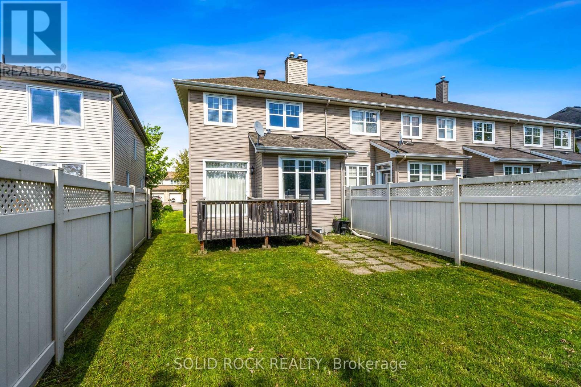3 Bedroom
3 Bathroom
Fireplace
Central Air Conditioning
Forced Air
$649,000
Welcome home to beautiful 4224 Kelly Farm Drive in the highly sought after Findlay Creek neighbourhood! Enjoy family-oriented living in this spacious end-unit that has a private driveway. As you enter, natural light fills the entire open-concept main level where you will find hardwood flooring, a modern kitchen with ample storage and stainless steel appliances, and a gas fireplace. On the second floor, you will find an impressive primary bedroom complete with a 4-piece ensuite, along with 2 other large bedrooms. The lower level is perfect for a rec room or for extra living space. Enjoy a fully fenced-in yard with added privacy from distant rear neighbours. A perfect location within walking distance from several amenities including schools, stores, restaurants, parks, and playgrounds. **** EXTRAS **** Window Blinds, Deck, Garden Shed (id:50976)
Property Details
|
MLS® Number
|
X8298890 |
|
Property Type
|
Single Family |
|
Community Name
|
Ottawa |
|
Amenities Near By
|
Public Transit |
|
Parking Space Total
|
2 |
|
Structure
|
Deck |
Building
|
Bathroom Total
|
3 |
|
Bedrooms Above Ground
|
3 |
|
Bedrooms Total
|
3 |
|
Appliances
|
Garage Door Opener Remote(s), Dishwasher, Dryer, Hood Fan, Microwave, Refrigerator, Stove, Washer |
|
Basement Development
|
Finished |
|
Basement Type
|
Full (finished) |
|
Construction Style Attachment
|
Attached |
|
Cooling Type
|
Central Air Conditioning |
|
Exterior Finish
|
Brick, Vinyl Siding |
|
Fireplace Present
|
Yes |
|
Fireplace Total
|
1 |
|
Foundation Type
|
Poured Concrete |
|
Heating Fuel
|
Natural Gas |
|
Heating Type
|
Forced Air |
|
Stories Total
|
2 |
|
Type
|
Row / Townhouse |
|
Utility Water
|
Municipal Water |
Parking
Land
|
Acreage
|
No |
|
Land Amenities
|
Public Transit |
|
Sewer
|
Sanitary Sewer |
|
Size Irregular
|
32.74 X 111.89 Ft |
|
Size Total Text
|
32.74 X 111.89 Ft |
Rooms
| Level |
Type |
Length |
Width |
Dimensions |
|
Second Level |
Primary Bedroom |
4.47 m |
4.01 m |
4.47 m x 4.01 m |
|
Second Level |
Bedroom 2 |
3.1 m |
2.64 m |
3.1 m x 2.64 m |
|
Second Level |
Bedroom 3 |
3.81 m |
2.77 m |
3.81 m x 2.77 m |
|
Basement |
Family Room |
5.72 m |
3.69 m |
5.72 m x 3.69 m |
|
Main Level |
Kitchen |
3.74 m |
2.5 m |
3.74 m x 2.5 m |
|
Main Level |
Living Room |
5.95 m |
3.15 m |
5.95 m x 3.15 m |
|
Main Level |
Dining Room |
3.4 m |
3.28 m |
3.4 m x 3.28 m |
Utilities
|
Sewer
|
Installed |
|
Cable
|
Installed |
https://www.realtor.ca/real-estate/26837468/4224-kelly-farm-drive-ottawa-ottawa



