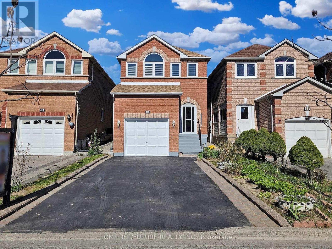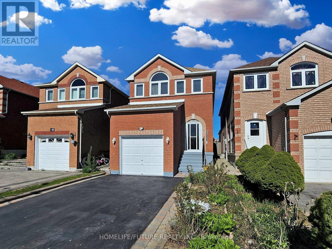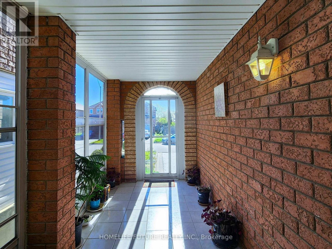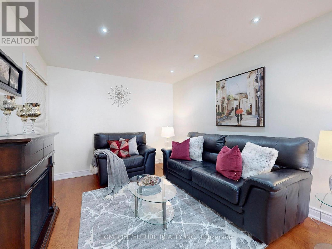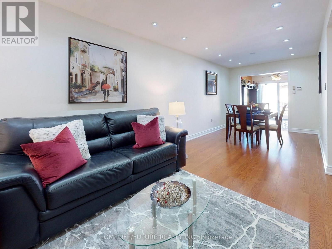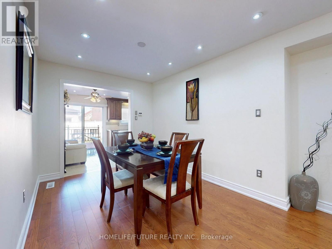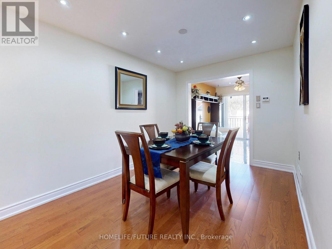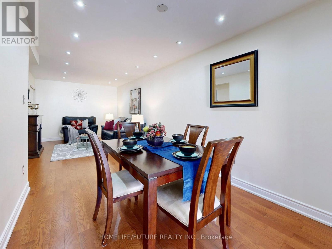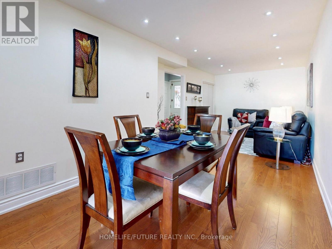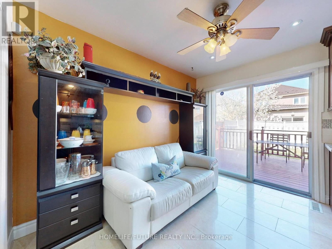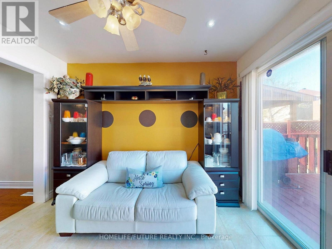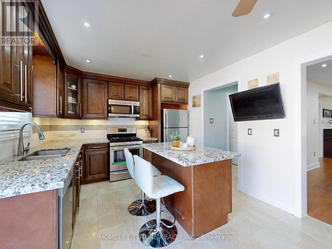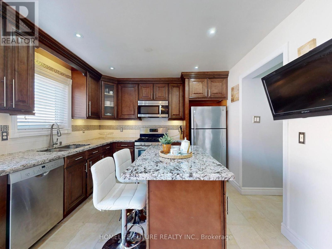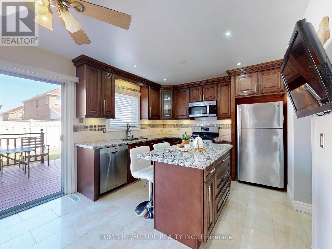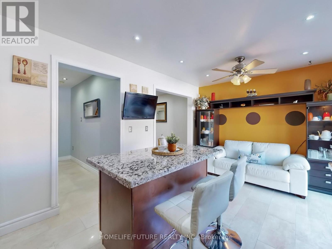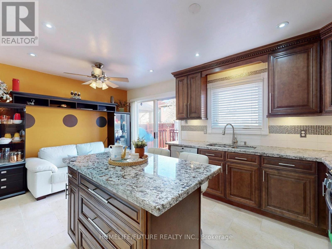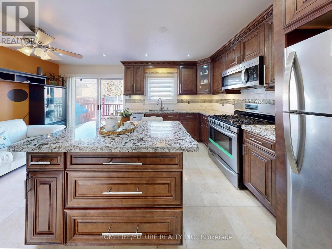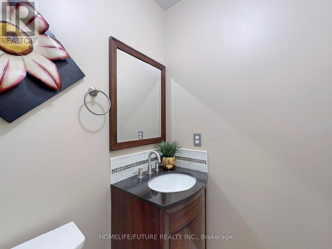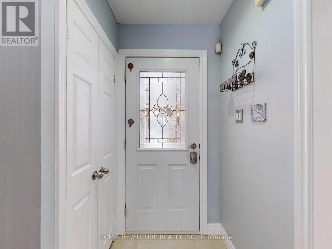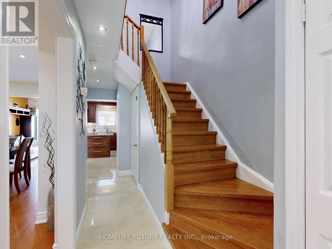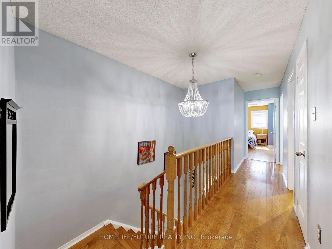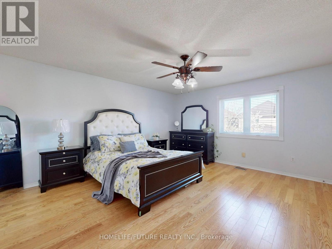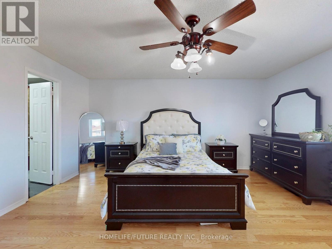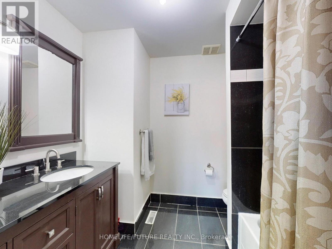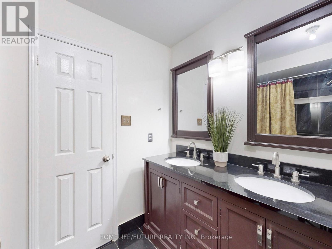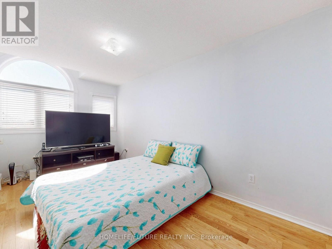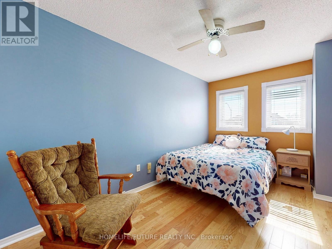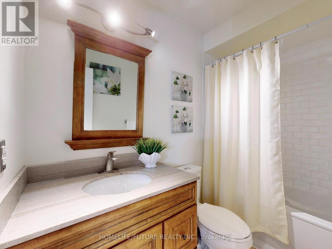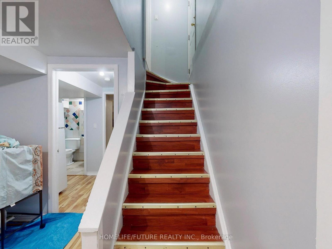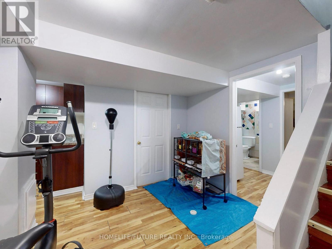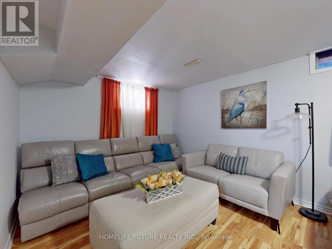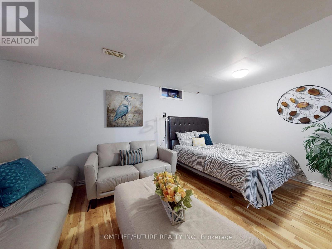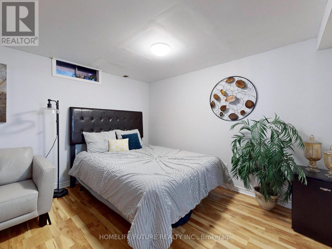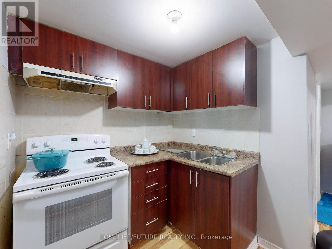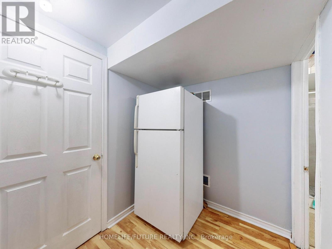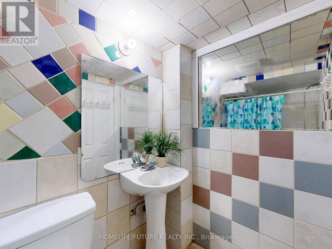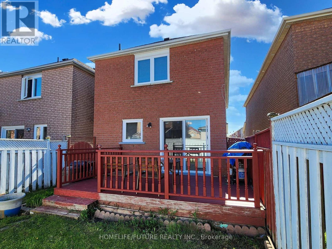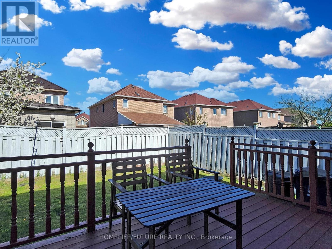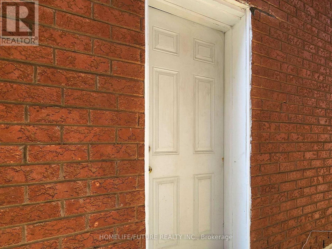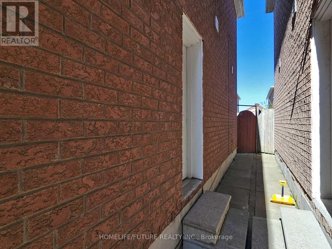4 Bedroom
4 Bathroom
Central Air Conditioning
Forced Air
$1,099,000
Excellent Location, Well Maintained Detached Home With 3 Bedrooms In Highly Demand Area Of Markham. Enjoy Open Concept Layout With Hardwood Floor, Main Floor Kitchen Is Upgraded To Modern Kitchen With Wood Kitchen Cabinets & Granite Countertops, Backsplash, Island, Stainless Steel Appliances. Upgraded washrooms with Granite countertops. Fully Fenced Private Backyard with Wood Deck. Finished Basement With Kitchen, combined Studio Room & Rec Room and Separate Entrance. Lots Of Natural Light And Large Windows. Close To Schools, Transit, Shopping, Park, Etc. ** This is a linked property.** (id:50976)
Open House
This property has open houses!
Starts at:
2:00 pm
Ends at:
4:00 pm
Starts at:
2:00 pm
Ends at:
4:00 pm
Property Details
|
MLS® Number
|
N8304818 |
|
Property Type
|
Single Family |
|
Community Name
|
Middlefield |
|
Features
|
Carpet Free |
|
Parking Space Total
|
5 |
Building
|
Bathroom Total
|
4 |
|
Bedrooms Above Ground
|
3 |
|
Bedrooms Below Ground
|
1 |
|
Bedrooms Total
|
4 |
|
Appliances
|
Dishwasher, Dryer, Refrigerator, Stove, Washer |
|
Basement Development
|
Finished |
|
Basement Features
|
Separate Entrance |
|
Basement Type
|
N/a (finished) |
|
Construction Style Attachment
|
Detached |
|
Cooling Type
|
Central Air Conditioning |
|
Exterior Finish
|
Brick |
|
Foundation Type
|
Concrete |
|
Heating Fuel
|
Natural Gas |
|
Heating Type
|
Forced Air |
|
Stories Total
|
2 |
|
Type
|
House |
|
Utility Water
|
Municipal Water |
Parking
Land
|
Acreage
|
No |
|
Sewer
|
Sanitary Sewer |
|
Size Irregular
|
22.97 X 104.99 Ft |
|
Size Total Text
|
22.97 X 104.99 Ft |
Rooms
| Level |
Type |
Length |
Width |
Dimensions |
|
Second Level |
Primary Bedroom |
4.95 m |
4.41 m |
4.95 m x 4.41 m |
|
Second Level |
Bedroom 2 |
4.75 m |
2.55 m |
4.75 m x 2.55 m |
|
Second Level |
Bedroom 3 |
4.25 m |
2.51 m |
4.25 m x 2.51 m |
|
Basement |
Kitchen |
|
|
Measurements not available |
|
Basement |
Bedroom |
|
|
Measurements not available |
|
Basement |
Recreational, Games Room |
|
|
Measurements not available |
|
Main Level |
Living Room |
4.4 m |
3.05 m |
4.4 m x 3.05 m |
|
Main Level |
Dining Room |
3.5 m |
2.75 m |
3.5 m x 2.75 m |
|
Main Level |
Kitchen |
5.08 m |
3.35 m |
5.08 m x 3.35 m |
https://www.realtor.ca/real-estate/26845818/43-kruger-road-markham-middlefield



