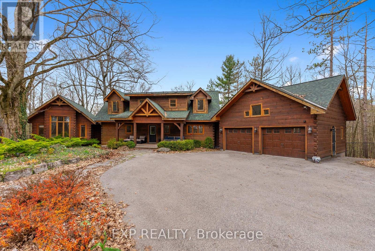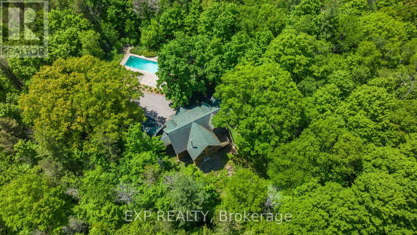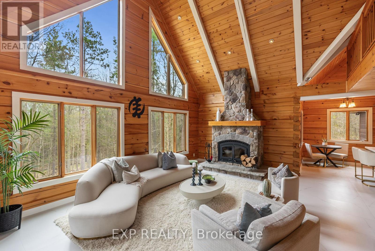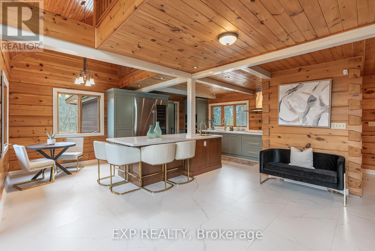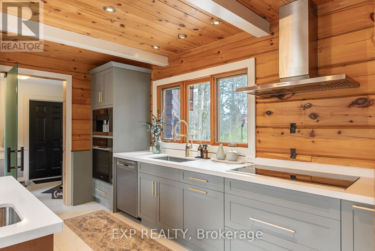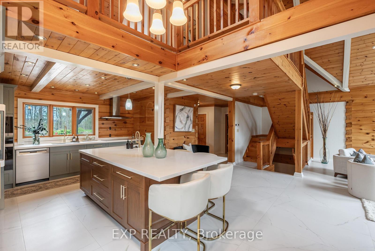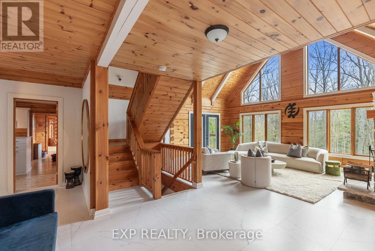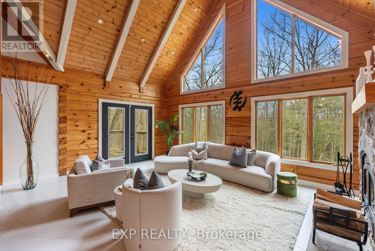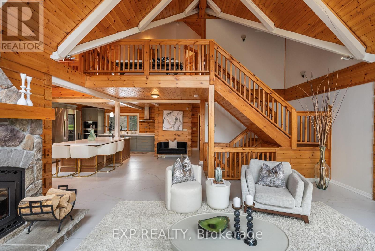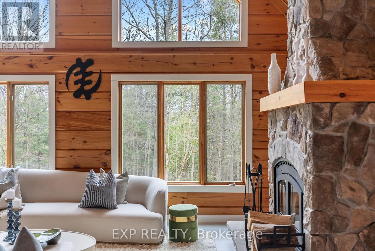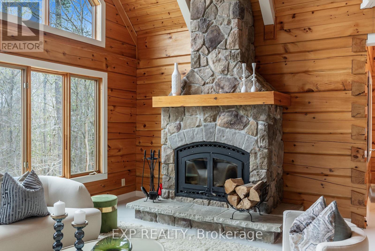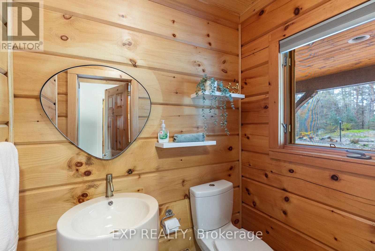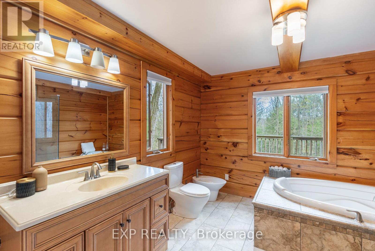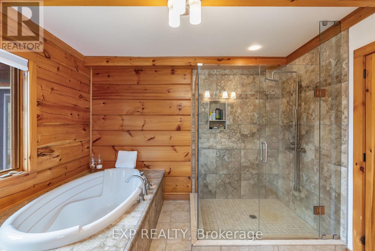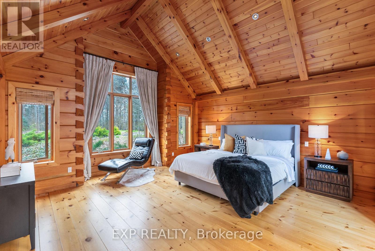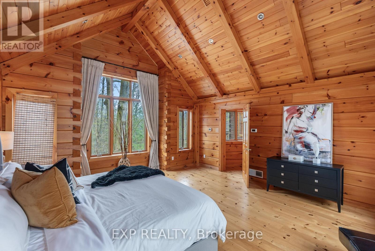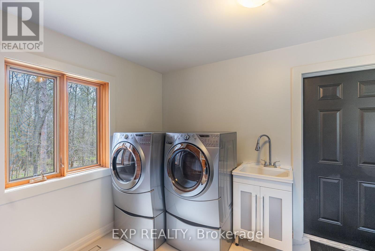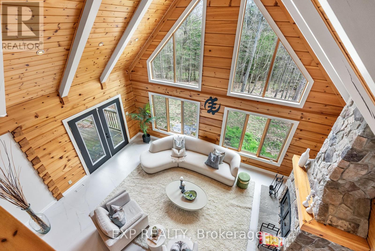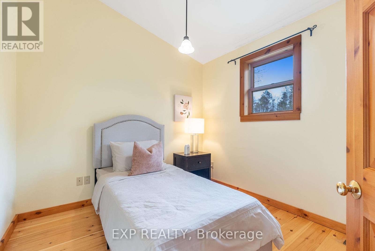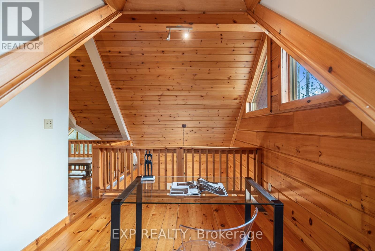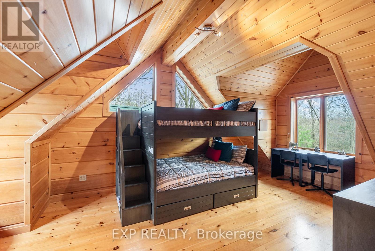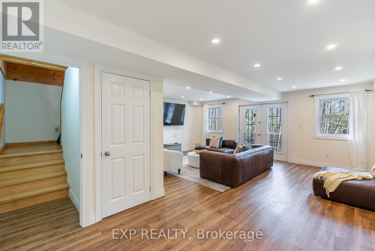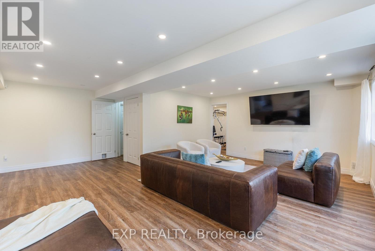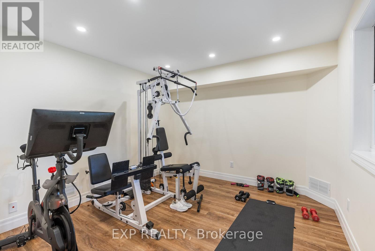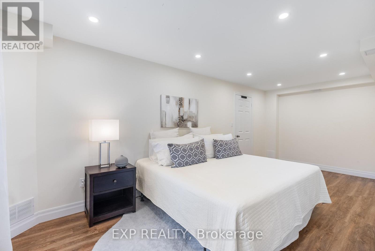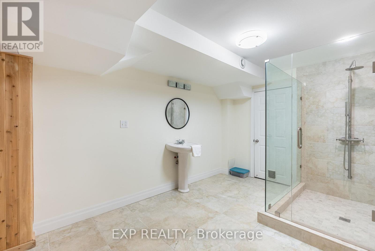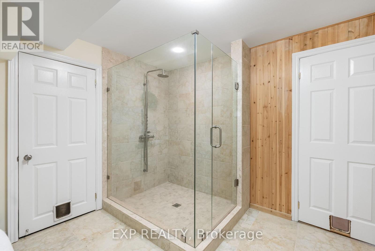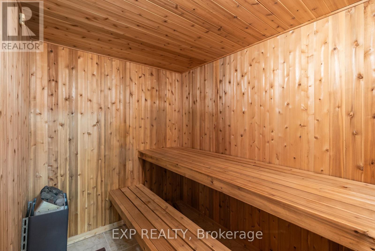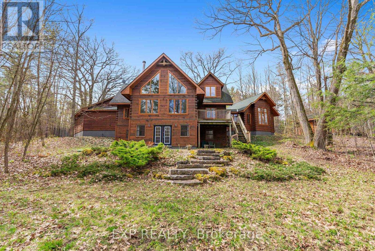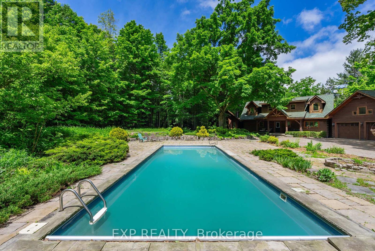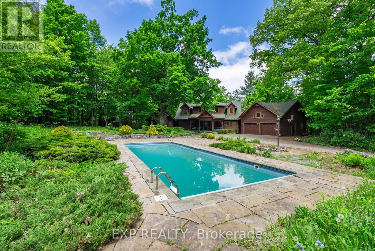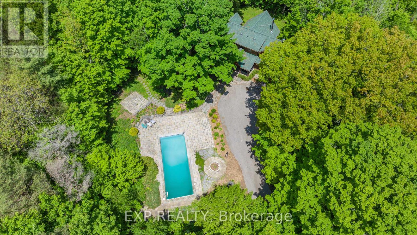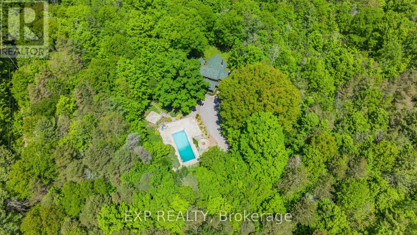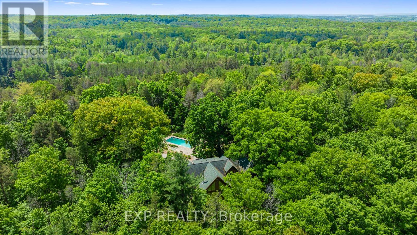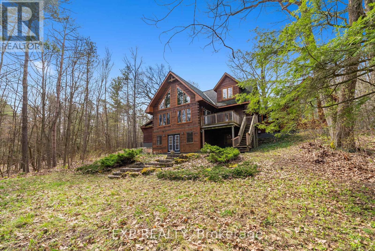4 Bedroom
4 Bathroom
Fireplace
Inground Pool
Central Air Conditioning
Other
Acreage
$2,788,000
Have the opportunity to own this confederation log home on 5 peaceful serene acres. Indulge in the heart of the home, the upgraded kitchen, boasting top-of-the-line appliances such as the Miele Wall Oven and Coffee Maker, Bosch Dishwasher, Dacor Fridge & Wine Fridge, along with high-end faucets and a large center island. As you step into the great room, be greeted by soaring cathedral ceilings and a beautiful stone fireplace, creating an inviting ambiance perfect for cozy evenings or entertaining guests. Retreat to the primary suite, where the cathedral ceilings continue, complemented by an upgraded walk-in closet that will feel like heaven on earth. Upstairs, discover additional bedrooms and an open-concept library. The basement features an extra bedroom, office space, and your very own sauna! This home is perfect for nature enthusiasts just minutes away from the famous York Regional Forest Tract. With easy access to Hwy 404, Hwy 48, and the Go Train, commuting is a breeze. Experience the epitome of luxury living and embrace the vacation lifestyle in your dream escape estate. Don't miss your chance to call 4370 Faulkner Ave home. **** EXTRAS **** Geothermal heating, Ultra Violet Filter in Ducts, 2 Air Breath Units (id:50976)
Open House
This property has open houses!
Starts at:
12:00 pm
Ends at:
3:00 pm
Property Details
|
MLS® Number
|
N8302794 |
|
Property Type
|
Single Family |
|
Community Name
|
Rural Whitchurch-Stouffville |
|
Amenities Near By
|
Park |
|
Features
|
Wooded Area, Ravine, Conservation/green Belt, Carpet Free, Sauna |
|
Parking Space Total
|
16 |
|
Pool Type
|
Inground Pool |
Building
|
Bathroom Total
|
4 |
|
Bedrooms Above Ground
|
3 |
|
Bedrooms Below Ground
|
1 |
|
Bedrooms Total
|
4 |
|
Appliances
|
Oven - Built-in, Dryer, Washer, Window Coverings |
|
Basement Development
|
Finished |
|
Basement Features
|
Walk Out |
|
Basement Type
|
N/a (finished) |
|
Construction Style Attachment
|
Detached |
|
Cooling Type
|
Central Air Conditioning |
|
Exterior Finish
|
Log |
|
Fireplace Present
|
Yes |
|
Heating Type
|
Other |
|
Stories Total
|
2 |
|
Type
|
House |
Parking
Land
|
Acreage
|
Yes |
|
Land Amenities
|
Park |
|
Sewer
|
Septic System |
|
Size Irregular
|
168.6 X 1285.38 Acre |
|
Size Total Text
|
168.6 X 1285.38 Acre|2 - 4.99 Acres |
|
Surface Water
|
River/stream |
Rooms
| Level |
Type |
Length |
Width |
Dimensions |
|
Second Level |
Bedroom 2 |
6.71 m |
3.4 m |
6.71 m x 3.4 m |
|
Second Level |
Bedroom 3 |
2.84 m |
2.74 m |
2.84 m x 2.74 m |
|
Second Level |
Library |
2.92 m |
2.64 m |
2.92 m x 2.64 m |
|
Basement |
Office |
3.15 m |
3.07 m |
3.15 m x 3.07 m |
|
Basement |
Bedroom 4 |
5.59 m |
2.59 m |
5.59 m x 2.59 m |
|
Basement |
Recreational, Games Room |
6.15 m |
4.55 m |
6.15 m x 4.55 m |
|
Main Level |
Great Room |
6.4 m |
4.67 m |
6.4 m x 4.67 m |
|
Main Level |
Dining Room |
3.02 m |
2.49 m |
3.02 m x 2.49 m |
|
Main Level |
Kitchen |
4.24 m |
3.96 m |
4.24 m x 3.96 m |
|
Main Level |
Primary Bedroom |
5.82 m |
5.16 m |
5.82 m x 5.16 m |
|
Main Level |
Laundry Room |
3.4 m |
2.16 m |
3.4 m x 2.16 m |
https://www.realtor.ca/real-estate/26842660/4370-faulkner-avenue-whitchurch-stouffville-rural-whitchurch-stouffville



