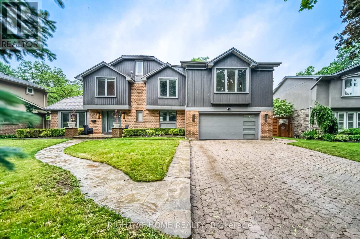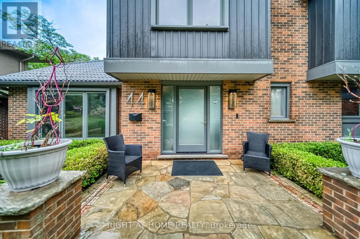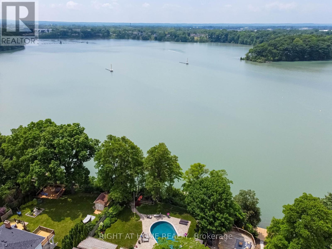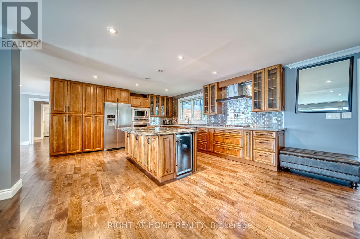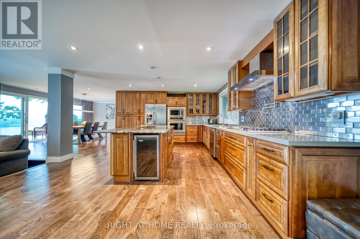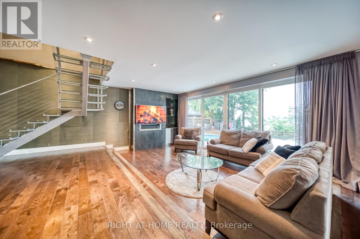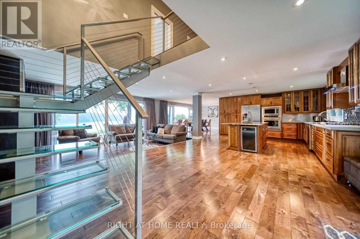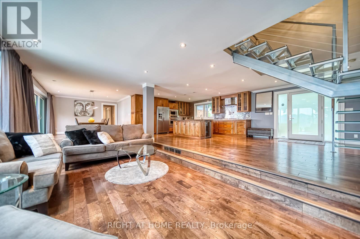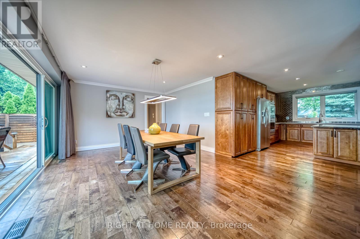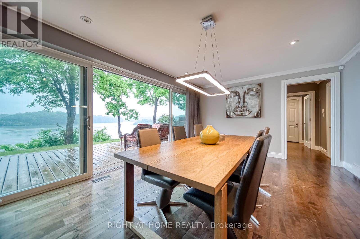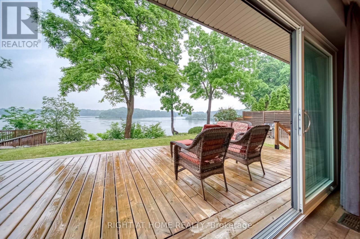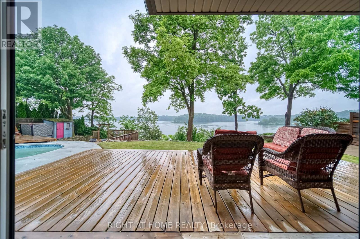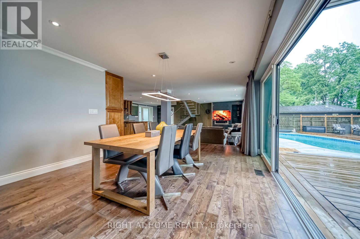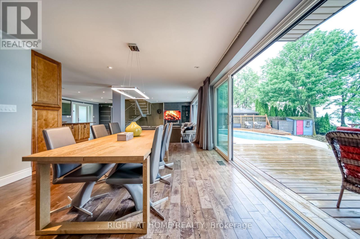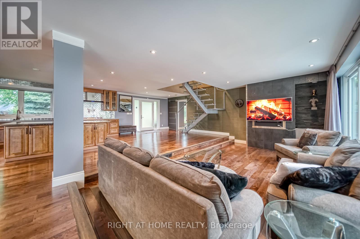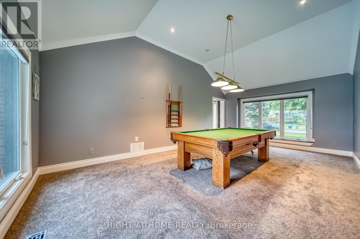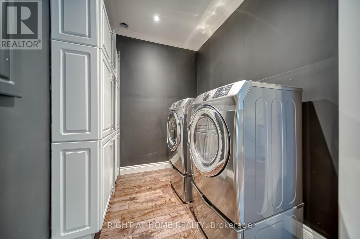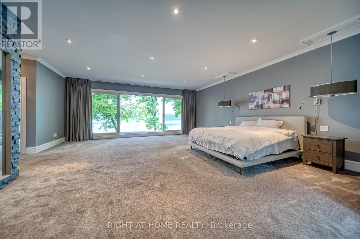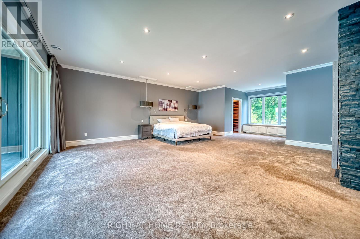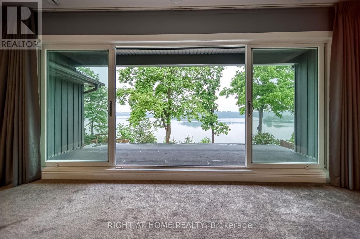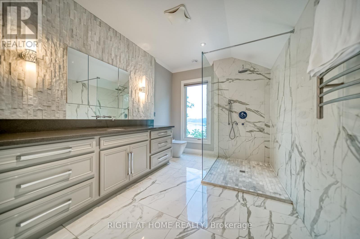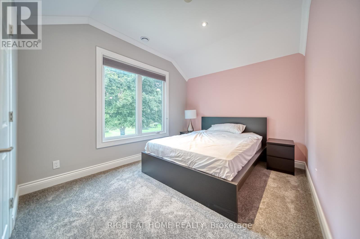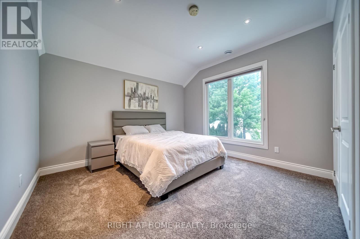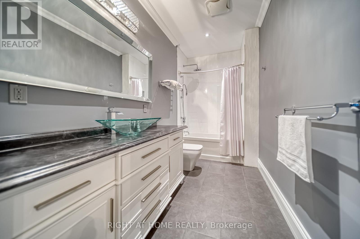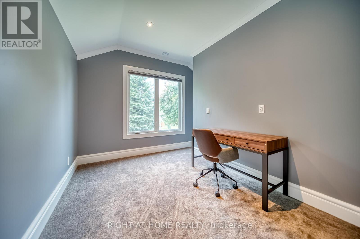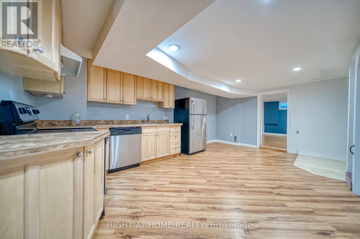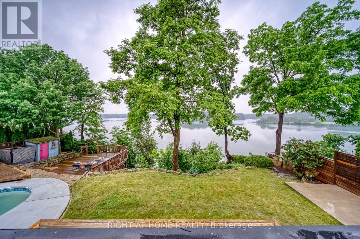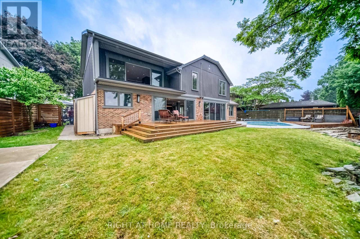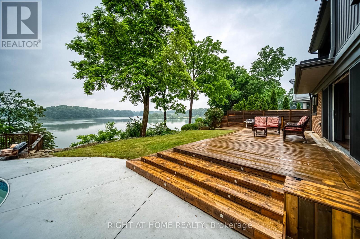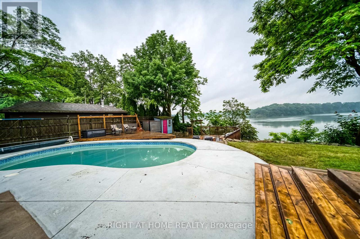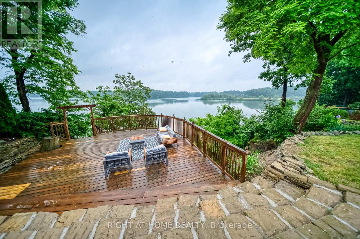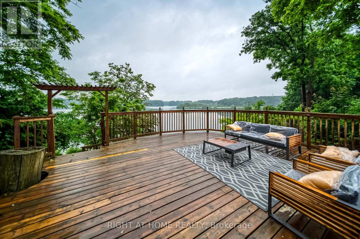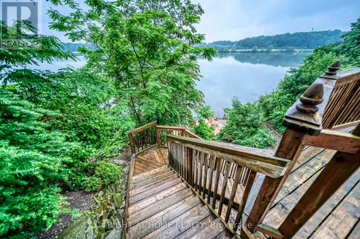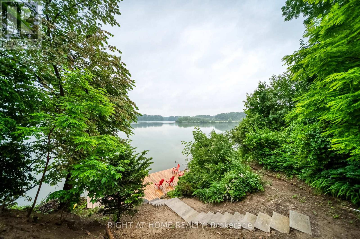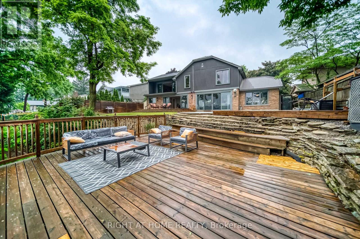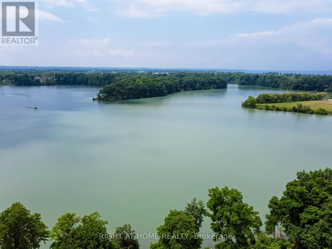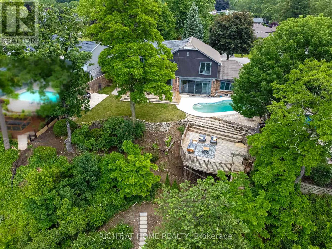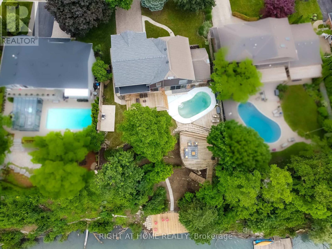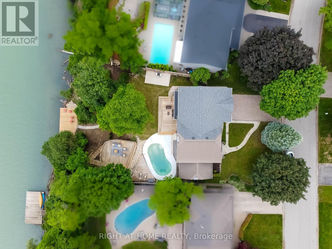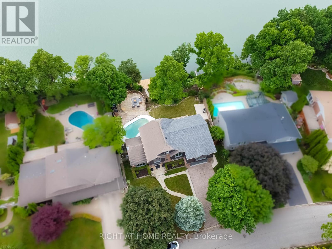5 Bedroom
4 Bathroom
Fireplace
Inground Pool
Central Air Conditioning
Forced Air
Waterfront
$2,499,000
Waterfront Living!! Take In The Serene Views Of Picturesque Martindale Pond And The World Famous Royal Canadian Henley Rowing Course. Watch Many Species Of Water Fowl & Rowers On The Pond, While You Enjoy The Seasons Unfold. This Spectacular Home Features Over 3500 Sqft Of Living Space, 3+2 Bdrm, 4 Bath Home With Panoramic Waterfront Views, Pool, Decks, Massive Kitchen With Quality Appliances, Floor To Ceiling Windows Throughout And Steps Leading To The Water. Wake Up Every Morning & Enjoy Your Coffee With The Sun Rising Over The Water. This Home Feels Like A High-End Resort! (id:50976)
Open House
This property has open houses!
Starts at:
2:00 pm
Ends at:
4:00 pm
Property Details
|
MLS® Number
|
X8298870 |
|
Property Type
|
Single Family |
|
Amenities Near By
|
Marina, Public Transit, Schools |
|
Community Features
|
Fishing |
|
Features
|
In-law Suite |
|
Parking Space Total
|
6 |
|
Pool Type
|
Inground Pool |
|
Structure
|
Deck |
|
View Type
|
Direct Water View, View Of Water |
|
Water Front Type
|
Waterfront |
Building
|
Bathroom Total
|
4 |
|
Bedrooms Above Ground
|
3 |
|
Bedrooms Below Ground
|
2 |
|
Bedrooms Total
|
5 |
|
Appliances
|
Water Meter, Garage Door Opener Remote(s) |
|
Basement Development
|
Finished |
|
Basement Features
|
Separate Entrance |
|
Basement Type
|
N/a (finished) |
|
Construction Style Attachment
|
Detached |
|
Cooling Type
|
Central Air Conditioning |
|
Exterior Finish
|
Brick, Aluminum Siding |
|
Fireplace Present
|
Yes |
|
Foundation Type
|
Poured Concrete |
|
Heating Fuel
|
Natural Gas |
|
Heating Type
|
Forced Air |
|
Stories Total
|
2 |
|
Type
|
House |
|
Utility Water
|
Municipal Water |
Parking
Land
|
Access Type
|
Private Road |
|
Acreage
|
No |
|
Land Amenities
|
Marina, Public Transit, Schools |
|
Sewer
|
Sanitary Sewer |
|
Size Irregular
|
77 X 193 Ft |
|
Size Total Text
|
77 X 193 Ft |
|
Surface Water
|
Lake/pond |
Rooms
| Level |
Type |
Length |
Width |
Dimensions |
|
Second Level |
Laundry Room |
1.88 m |
1.32 m |
1.88 m x 1.32 m |
|
Second Level |
Bedroom |
3.33 m |
2.79 m |
3.33 m x 2.79 m |
|
Second Level |
Bedroom 2 |
4.24 m |
3.56 m |
4.24 m x 3.56 m |
|
Second Level |
Primary Bedroom |
8.97 m |
9.63 m |
8.97 m x 9.63 m |
|
Second Level |
Office |
2.44 m |
3.35 m |
2.44 m x 3.35 m |
|
Main Level |
Living Room |
3.63 m |
5.44 m |
3.63 m x 5.44 m |
|
Main Level |
Kitchen |
8.15 m |
4.57 m |
8.15 m x 4.57 m |
|
Main Level |
Dining Room |
5.44 m |
3.78 m |
5.44 m x 3.78 m |
|
Main Level |
Family Room |
8.5 m |
3.86 m |
8.5 m x 3.86 m |
Utilities
|
Sewer
|
Installed |
|
Cable
|
Available |
https://www.realtor.ca/real-estate/26837465/44-royal-henley-boulevard-st-catharines



