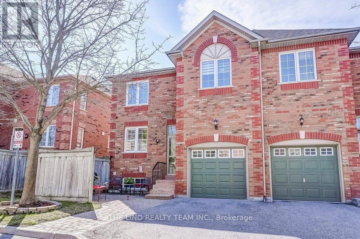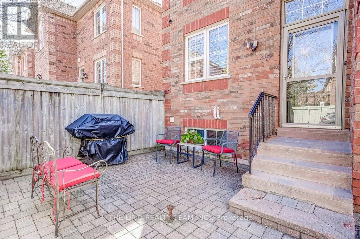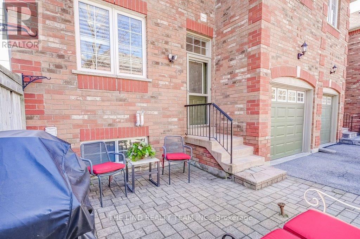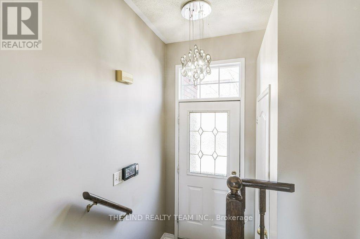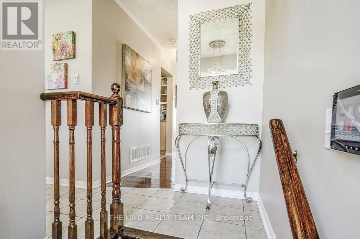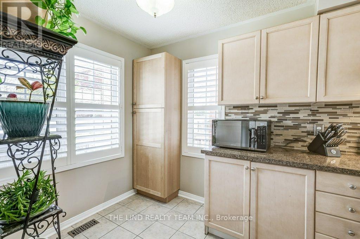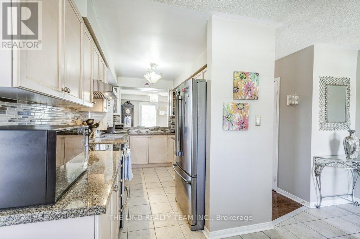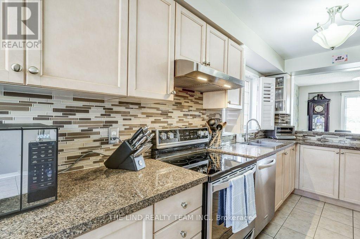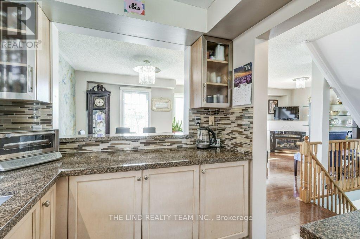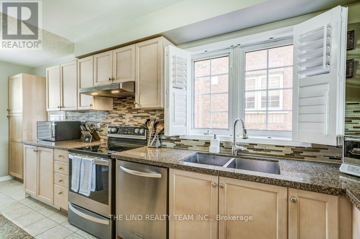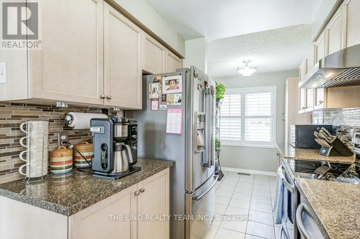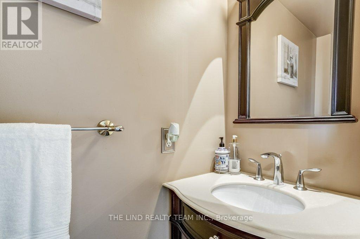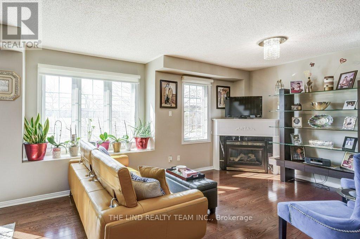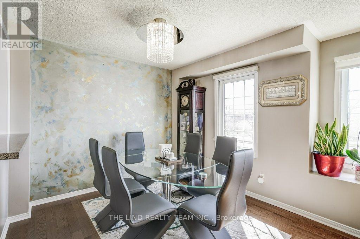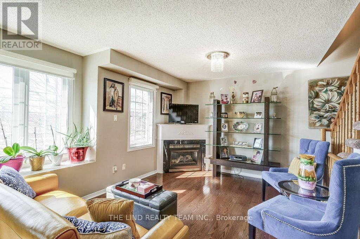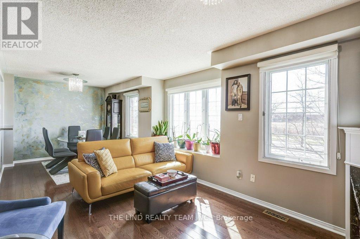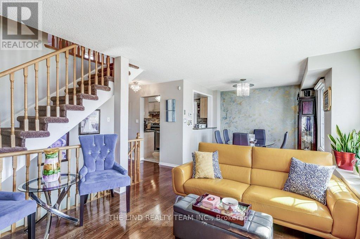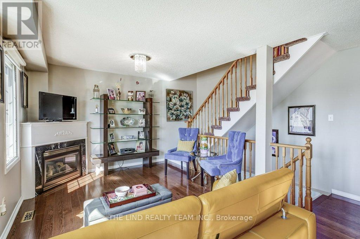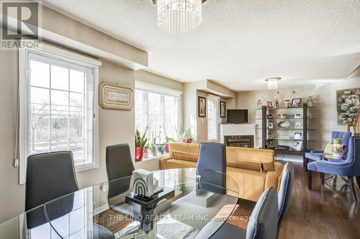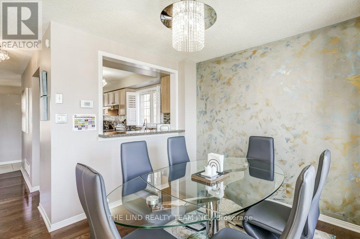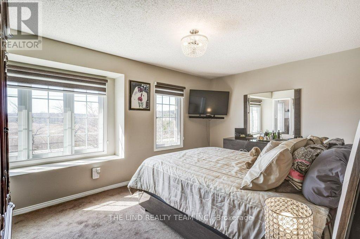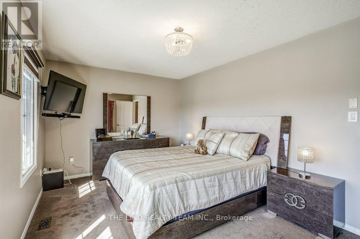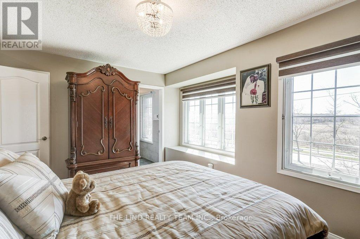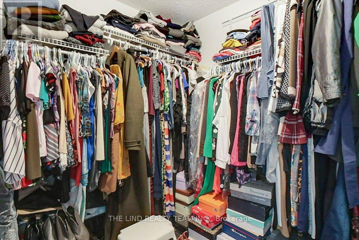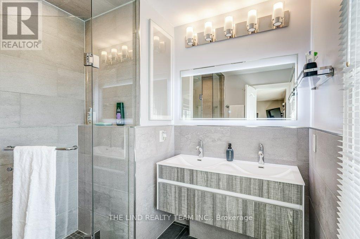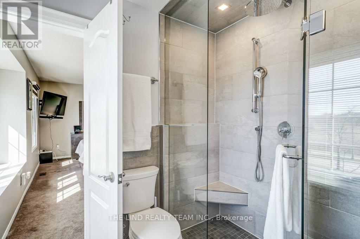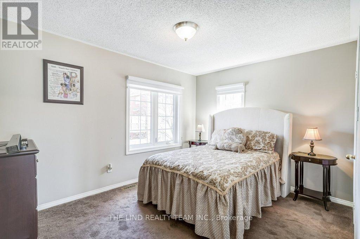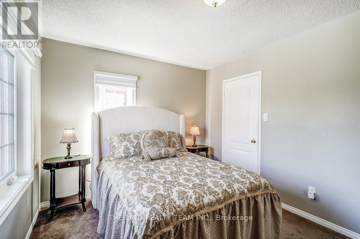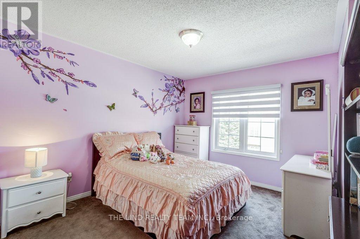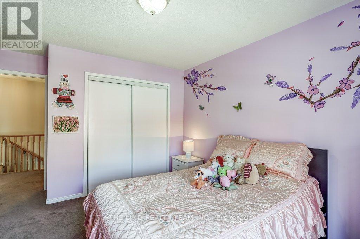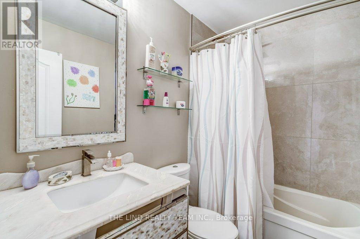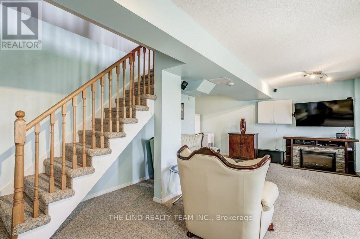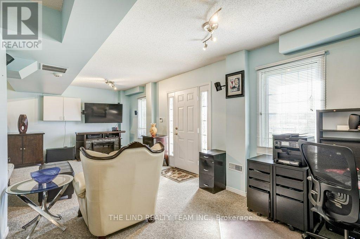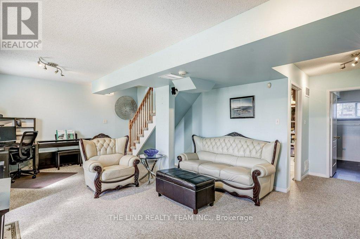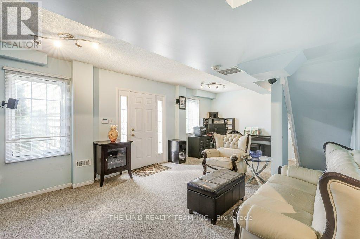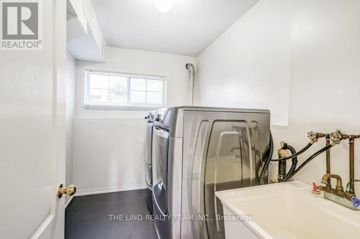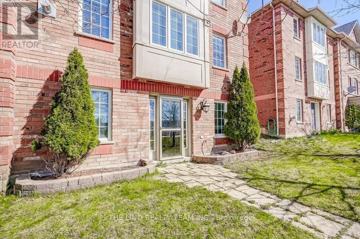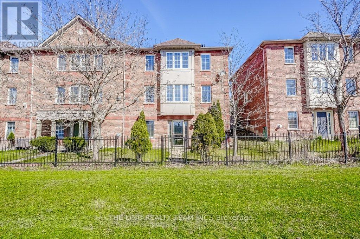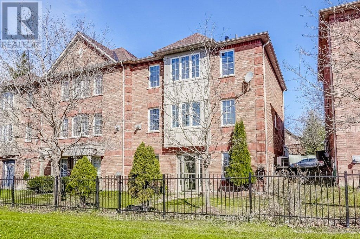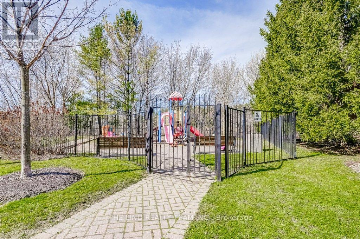3 Bedroom
3 Bathroom
Fireplace
Central Air Conditioning
Forced Air
$938,888Maintenance,
$290.39 Monthly
WOW! It's An Updated & Upgraded ""Beauty"" & Inlaw Potential in Finished Lower Level Too! "" Open Concept"" FLR Plan! Harwood FLRS!"" ""Gourmet"" Updated Kit w/Granite CTRS & Upgraded SS Appli's & Pass Thru To Dining Area & Extra Pantry Cupboards! Spacious Living-Dining Combination with Bright Picture WDWS & Cozy Corner Gas FPL! Primary BR w/Big W/IN Closet& Inviting Updated Ensuite w/Oversized Glass Shower & Heated FLRS! Ample Secondary Bedrooms Too w/Picture WDWS! Updated Main Bath Too! Bright Fin Walk-Out Lower Level with. Automatic Garage Door Opener and Remote. **** EXTRAS **** Separate Entrance. Cld Easily Be Turned Into Inlaw! Steps to School, Parks & Transit. It's a Gem! 7 Minutes to Hwy 404Inclusions:See Feature Sheet (id:50976)
Open House
This property has open houses!
Starts at:
2:00 pm
Ends at:
4:00 pm
Starts at:
2:00 pm
Ends at:
4:00 pm
Property Details
|
MLS® Number
|
N8276712 |
|
Property Type
|
Single Family |
|
Community Name
|
Bayview Wellington |
|
Community Features
|
Pet Restrictions |
|
Equipment Type
|
Water Heater |
|
Parking Space Total
|
2 |
|
Rental Equipment Type
|
Water Heater |
|
Structure
|
Patio(s) |
Building
|
Bathroom Total
|
3 |
|
Bedrooms Above Ground
|
3 |
|
Bedrooms Total
|
3 |
|
Amenities
|
Visitor Parking |
|
Appliances
|
Central Vacuum, Water Softener |
|
Basement Development
|
Finished |
|
Basement Features
|
Separate Entrance, Walk Out |
|
Basement Type
|
N/a (finished) |
|
Cooling Type
|
Central Air Conditioning |
|
Exterior Finish
|
Brick |
|
Fireplace Present
|
Yes |
|
Heating Fuel
|
Natural Gas |
|
Heating Type
|
Forced Air |
|
Stories Total
|
2 |
|
Type
|
Row / Townhouse |
Parking
Land
Rooms
| Level |
Type |
Length |
Width |
Dimensions |
|
Second Level |
Primary Bedroom |
3.24 m |
4.92 m |
3.24 m x 4.92 m |
|
Second Level |
Bedroom 2 |
3.39 m |
4.49 m |
3.39 m x 4.49 m |
|
Second Level |
Bedroom 3 |
3.09 m |
3.99 m |
3.09 m x 3.99 m |
|
Basement |
Laundry Room |
2.19 m |
2.79 m |
2.19 m x 2.79 m |
|
Basement |
Family Room |
3.69 m |
4.31 m |
3.69 m x 4.31 m |
|
Basement |
Den |
3.09 m |
3.69 m |
3.09 m x 3.69 m |
|
Basement |
Utility Room |
2.49 m |
4.79 m |
2.49 m x 4.79 m |
|
Ground Level |
Great Room |
3.39 m |
4.92 m |
3.39 m x 4.92 m |
|
Ground Level |
Dining Room |
2.79 m |
3.09 m |
2.79 m x 3.09 m |
|
Ground Level |
Kitchen |
2.49 m |
3.69 m |
2.49 m x 3.69 m |
|
Ground Level |
Eating Area |
2.49 m |
2.79 m |
2.49 m x 2.79 m |
https://www.realtor.ca/real-estate/26810503/45-sandlewood-court-aurora-bayview-wellington



